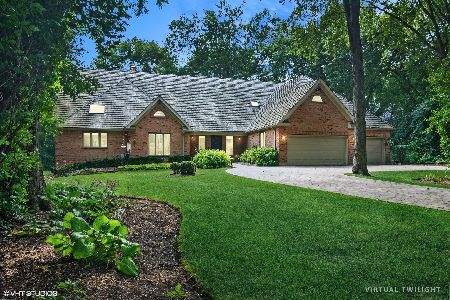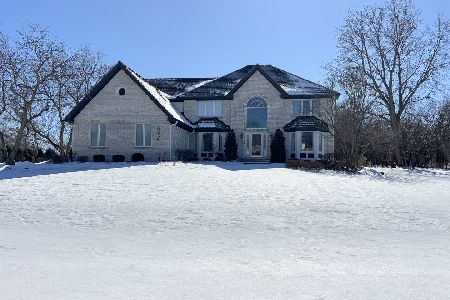6227 Blue Spruce Court, Long Grove, Illinois 60047
$660,000
|
Sold
|
|
| Status: | Closed |
| Sqft: | 3,570 |
| Cost/Sqft: | $190 |
| Beds: | 4 |
| Baths: | 4 |
| Year Built: | 1991 |
| Property Taxes: | $19,656 |
| Days On Market: | 3045 |
| Lot Size: | 2,03 |
Description
Set at the end of a cul de sac, this brick open concept home has a completely private and natural wooded 2 acre setting that will make you feel like you're on vacation everyday! Enter through the front doors and be wowed by the massive great room which is 27 x 24 feet, featuring a cathedral ceiling & a focal fireplace wall and including 3 sets of sliders to the deck. The renovated kitchen with all the amenities has an island for counter seating, overlooking the family room/eating area with 2 window walls overlooking the woods.The first floor master bedroom has a stone fireplace wall and views! The first floor also includes a dining room, study & laundry room. Upstairs is a loft & 2 large bedrooms plus full bath, also full height floored walk-in attic. The English basement has 2,000 sq ft of finished space w/fpl, 2nd kitchen, bed & full bath. The backyard is a showstopper with a deck, hot tub, brick patio, firepit & a tranquil waterfall to relax by. District 96 & Stevenson HS!
Property Specifics
| Single Family | |
| — | |
| — | |
| 1991 | |
| Full,English | |
| — | |
| No | |
| 2.03 |
| Lake | |
| Highland Pines | |
| 750 / Annual | |
| Other | |
| Private Well | |
| Septic-Private | |
| 09759010 | |
| 15073010150000 |
Nearby Schools
| NAME: | DISTRICT: | DISTANCE: | |
|---|---|---|---|
|
Grade School
Country Meadows Elementary Schoo |
96 | — | |
|
Middle School
Woodlawn Middle School |
96 | Not in DB | |
|
High School
Adlai E Stevenson High School |
125 | Not in DB | |
Property History
| DATE: | EVENT: | PRICE: | SOURCE: |
|---|---|---|---|
| 13 Mar, 2018 | Sold | $660,000 | MRED MLS |
| 17 Jan, 2018 | Under contract | $679,000 | MRED MLS |
| 22 Sep, 2017 | Listed for sale | $679,000 | MRED MLS |
| 25 Oct, 2024 | Sold | $895,000 | MRED MLS |
| 17 Oct, 2024 | Under contract | $899,000 | MRED MLS |
| 17 Oct, 2024 | Listed for sale | $899,000 | MRED MLS |
Room Specifics
Total Bedrooms: 4
Bedrooms Above Ground: 4
Bedrooms Below Ground: 0
Dimensions: —
Floor Type: Carpet
Dimensions: —
Floor Type: Carpet
Dimensions: —
Floor Type: Carpet
Full Bathrooms: 4
Bathroom Amenities: Separate Shower,Double Sink,Soaking Tub
Bathroom in Basement: 1
Rooms: Kitchen,Great Room,Loft,Media Room,Office,Recreation Room,Storage,Walk In Closet
Basement Description: Finished
Other Specifics
| 3 | |
| Concrete Perimeter | |
| Brick | |
| Deck, Patio, Hot Tub, Dog Run | |
| Cul-De-Sac,Wooded | |
| 304X290X304X290 | |
| Full,Unfinished | |
| Full | |
| Vaulted/Cathedral Ceilings, Skylight(s), Hardwood Floors, First Floor Bedroom, First Floor Laundry, First Floor Full Bath | |
| Double Oven, Microwave, Dishwasher, Refrigerator, Washer, Dryer, Stainless Steel Appliance(s), Cooktop | |
| Not in DB | |
| — | |
| — | |
| — | |
| Gas Log |
Tax History
| Year | Property Taxes |
|---|---|
| 2018 | $19,656 |
| 2024 | $19,405 |
Contact Agent
Nearby Similar Homes
Nearby Sold Comparables
Contact Agent
Listing Provided By
@properties





