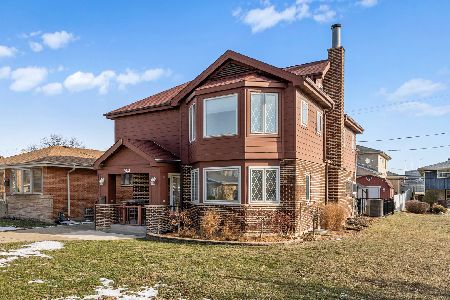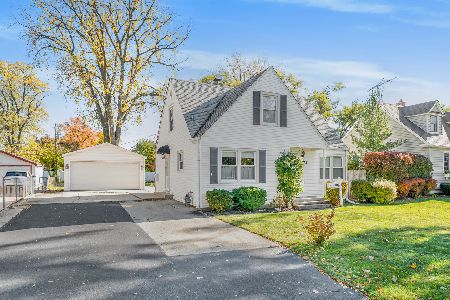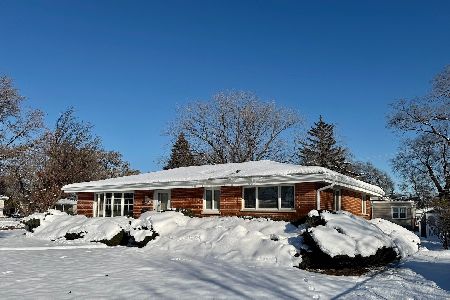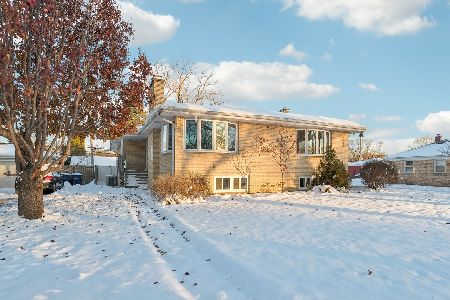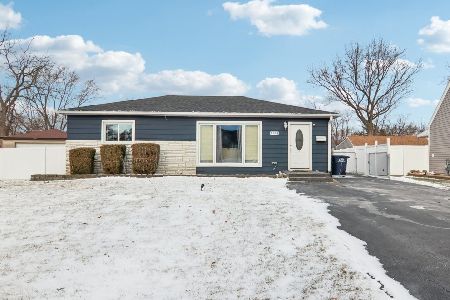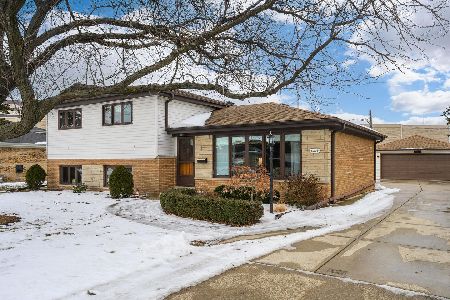6227 Byron Street, Rosemont, Illinois 60018
$415,000
|
Sold
|
|
| Status: | Closed |
| Sqft: | 0 |
| Cost/Sqft: | — |
| Beds: | 3 |
| Baths: | 3 |
| Year Built: | 1966 |
| Property Taxes: | $8,204 |
| Days On Market: | 1620 |
| Lot Size: | 0,13 |
Description
Rarely available brick home in highly sought after gated community of Rosemont with full basement and in-law arrangement! This OVERSIZED sun-filled home has hardwood floors throughout and large 3 bedrooms on the main level with ample closet space! Primary bedroom has a walk-in closet and is located across the hall from an upgraded bath. Bright and spacious eat-in kitchen has cathedral ceiling and sky lights (added in 2010), stainless steel appliances, granite countertops, oversized pantry, breakfast bar, and separate eat-in kitchen area. Kitchen leads to an additional family/sun/living room with a fireplace. An in-law basement with a separate entrance has 2 large bedrooms, full eat-in kitchen with dishwasher and wet bar. Side driveway with a 2 car garage, large deck & yard are perfect for entertaining!!! New furnace and water heater (2020), all plumbing upgraded to copper (2018), new sump pumps (main + back up) (2018), new ejector pump (2018) and whole house fan (2018). The location is ideal for easy access to 290,294, 90 highways, O'Hare, Rosemont, walking distance the park! One block away from the local elementary school. Everything has been updated or replaced. All this and low taxes thanks to Rosemont Rebate Program for Taxes.
Property Specifics
| Single Family | |
| — | |
| Ranch,Contemporary | |
| 1966 | |
| Full,Walkout | |
| — | |
| No | |
| 0.13 |
| Cook | |
| — | |
| 0 / Not Applicable | |
| None | |
| Lake Michigan | |
| Sewer-Storm | |
| 11187546 | |
| 12042080450000 |
Nearby Schools
| NAME: | DISTRICT: | DISTANCE: | |
|---|---|---|---|
|
Grade School
Rosemont Elementary School |
78 | — | |
|
Middle School
Rosemont Elementary School |
78 | Not in DB | |
|
High School
East Leyden High School |
212 | Not in DB | |
Property History
| DATE: | EVENT: | PRICE: | SOURCE: |
|---|---|---|---|
| 11 Aug, 2009 | Sold | $312,000 | MRED MLS |
| 10 Jul, 2009 | Under contract | $350,000 | MRED MLS |
| — | Last price change | $375,000 | MRED MLS |
| 6 Mar, 2009 | Listed for sale | $390,000 | MRED MLS |
| 27 Oct, 2021 | Sold | $415,000 | MRED MLS |
| 21 Aug, 2021 | Under contract | $425,000 | MRED MLS |
| — | Last price change | $440,000 | MRED MLS |
| 12 Aug, 2021 | Listed for sale | $440,000 | MRED MLS |
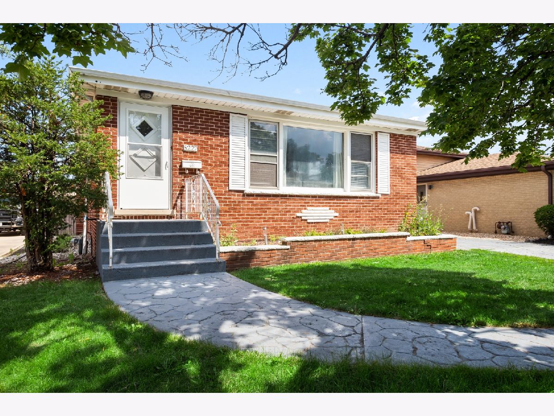
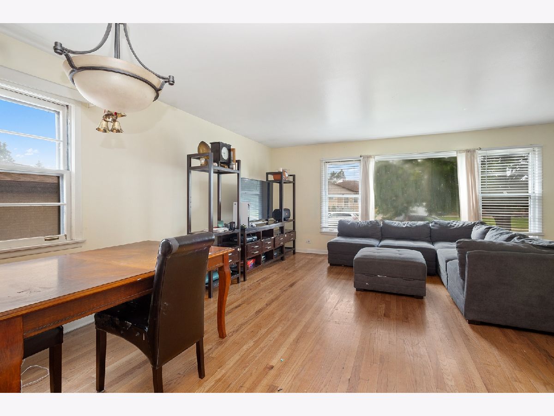
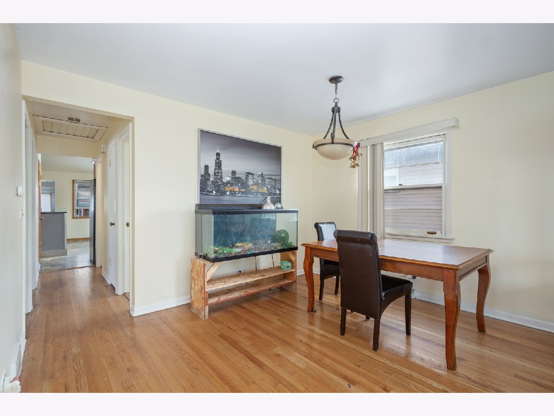
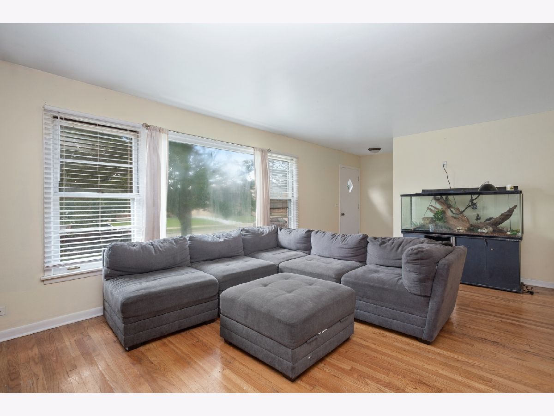
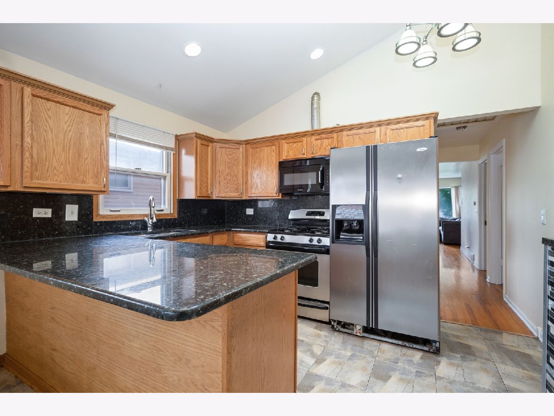
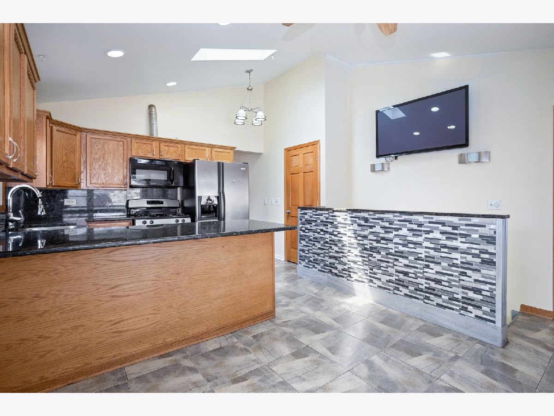
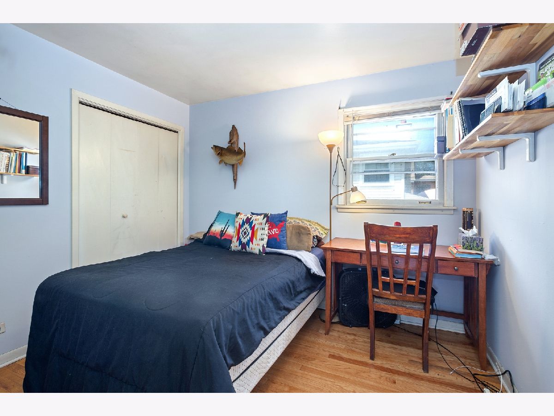
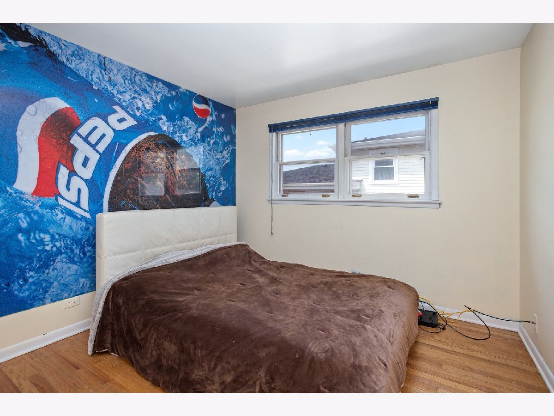
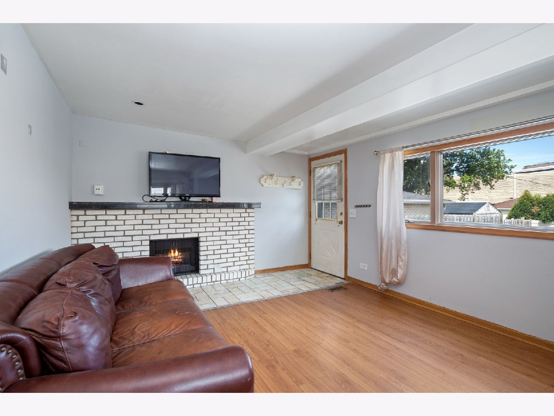
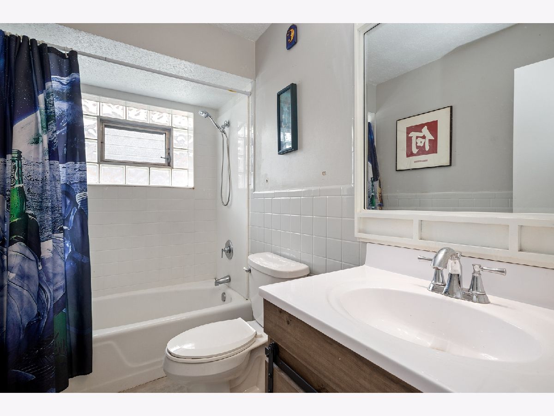
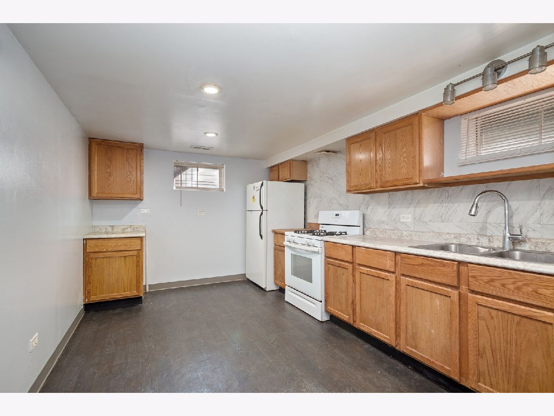
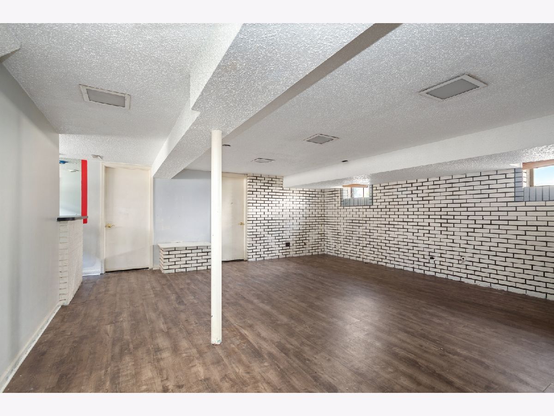
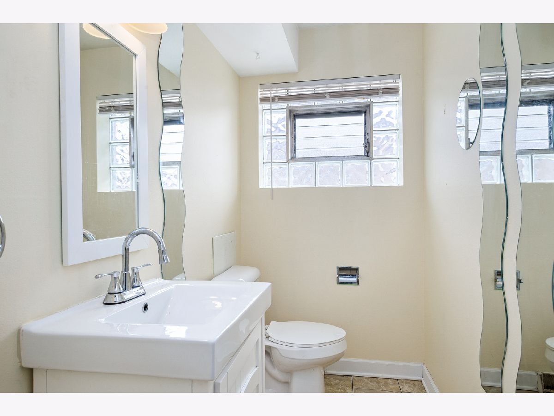
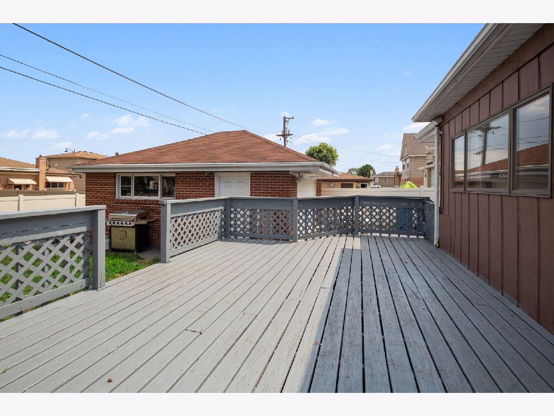
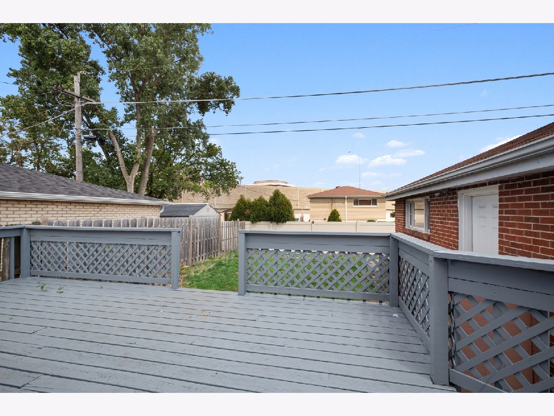
Room Specifics
Total Bedrooms: 5
Bedrooms Above Ground: 3
Bedrooms Below Ground: 2
Dimensions: —
Floor Type: Hardwood
Dimensions: —
Floor Type: Hardwood
Dimensions: —
Floor Type: —
Dimensions: —
Floor Type: —
Full Bathrooms: 3
Bathroom Amenities: —
Bathroom in Basement: 1
Rooms: Bedroom 5,Deck
Basement Description: Finished,Exterior Access
Other Specifics
| 2 | |
| Brick/Mortar | |
| Concrete | |
| Deck | |
| — | |
| 58 X 116 | |
| Unfinished | |
| None | |
| Vaulted/Cathedral Ceilings, Skylight(s), Hardwood Floors, First Floor Bedroom, In-Law Arrangement, First Floor Full Bath | |
| Range, Microwave, Dishwasher, Refrigerator, Washer, Dryer, Disposal, Stainless Steel Appliance(s) | |
| Not in DB | |
| Park, Gated, Sidewalks, Street Lights, Street Paved | |
| — | |
| — | |
| Gas Starter |
Tax History
| Year | Property Taxes |
|---|---|
| 2009 | $2,340 |
| 2021 | $8,204 |
Contact Agent
Nearby Similar Homes
Nearby Sold Comparables
Contact Agent
Listing Provided By
Compass

