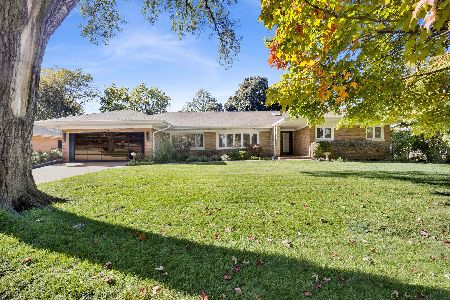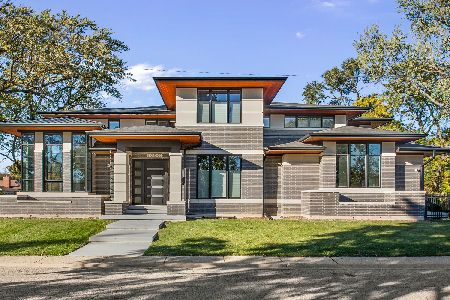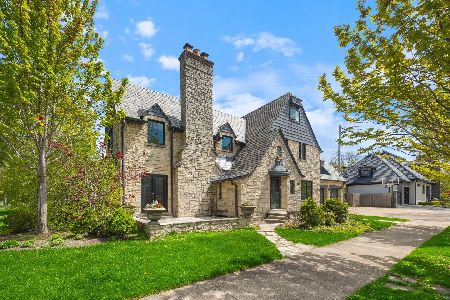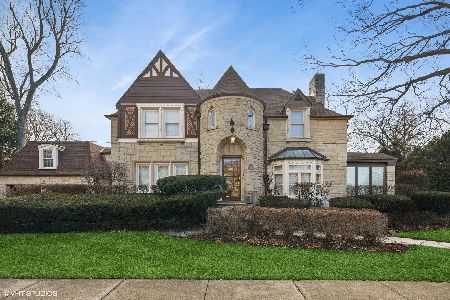6227 Sauganash Avenue, Forest Glen, Chicago, Illinois 60646
$2,160,000
|
Sold
|
|
| Status: | Closed |
| Sqft: | 6,000 |
| Cost/Sqft: | $398 |
| Beds: | 6 |
| Baths: | 6 |
| Year Built: | 1956 |
| Property Taxes: | $15,938 |
| Days On Market: | 1811 |
| Lot Size: | 0,17 |
Description
Sauganash Luxury at its best! Enjoy the modern sophistication throughout this amazing estate! This meticulously and immaculately maintained home is perfectly situated in the heart of Sauganash. No expense was spared on finishes, custom millwork, and design. Finely appointed kitchen boasts of high end Wolf appliances and SubZero 48" glass panel refrigerator, Natural Maldive Quartzite countertops, Decor Canadian custom cabinets, Kallista sinks and Waterstone fixtures. The design is perfect for large scale entertaining as well as intimate everyday living. All hardwood flooring is exquisite White Oak rift-cut quartered. 3 fireplaces custom-built are all surrounded with exquisite marble and brick interiors. Living room and lower level family room feature wood burning. Primary suite boasts a modern gas-burning fireplace. First-floor flooring is custom cut 5" quarter-sawn herringbone. The primary ensuite has a magnificent master bath featuring a steam/sauna system, Calacatta marble, and custom quartz countertops. All baths feature porcelain tile and amazing quartz counters. All bedrooms and office feature custom closets. All bathroom fixtures are Kallista, Brizo, Grohe, Waterstone, and Rohl. The fully finished expansive basement features Natural stone copper polish slate tile. It is perfect for entertaining, working out, additional office space, and features a full well-appointed full bathroom. Over 2,000 sq.ft. of storage space. Two garages with a total of 5 parking spaces all heated and cooled. Enjoy the heated driveways along with the heated front entryway and stairs. House is prepared for a 125 AMPS power backup generator system. Three systems with two double zones HVAC systems. Front entry and Garden porch floors are covered with black granite outdoor tile. Enjoy the sanctuary of the backyard garden and heated back porch with a Fisher & Paykel grilling unit and water feature. Over 10,000 sq. ft. of black DiVinci roof master slate (50-year warranty) Outdoor 10 zone sprinkler system. Every step has been taken to provide complete privacy and tranquility. The entire perimeter of the home is surrounded by 6' ft. tall custom made cedar fence. Built of solid masonry exterior walls covered with real stucco (not drivit). All windows and doors are custom built. State of the art alarm system with outdoor security cameras. Smart home systems including entry doors, garage doors, TV, and Sound systems. Ultra-luxe dream home! Enjoy all that Sauganash has to offer: award-winning schools, restaurants, Whole Foods, CorePower yoga, breweries, parks, bike trails, forest preserves, running paths, golf courses. Easy transportation access to the Kennedy/O'Hare and Edens/North Shore expressways, 15 minute Metra train ride to Union Station, minutes from LSD. Suburban living in the city!
Property Specifics
| Single Family | |
| — | |
| — | |
| 1956 | |
| Full,English | |
| — | |
| No | |
| 0.17 |
| Cook | |
| — | |
| — / Not Applicable | |
| None | |
| Lake Michigan | |
| Public Sewer | |
| 11024460 | |
| 13031050170000 |
Nearby Schools
| NAME: | DISTRICT: | DISTANCE: | |
|---|---|---|---|
|
Grade School
Sauganash Elementary School |
299 | — | |
|
Middle School
Sauganash Elementary School |
299 | Not in DB | |
|
High School
Taft High School |
299 | Not in DB | |
|
Alternate High School
Northside College Preparatory Se |
— | Not in DB | |
Property History
| DATE: | EVENT: | PRICE: | SOURCE: |
|---|---|---|---|
| 27 Aug, 2015 | Sold | $575,000 | MRED MLS |
| 14 May, 2015 | Under contract | $599,000 | MRED MLS |
| — | Last price change | $620,000 | MRED MLS |
| 6 Nov, 2014 | Listed for sale | $640,000 | MRED MLS |
| 17 Mar, 2021 | Sold | $2,160,000 | MRED MLS |
| 16 Mar, 2021 | Under contract | $2,390,000 | MRED MLS |
| 16 Mar, 2021 | Listed for sale | $2,390,000 | MRED MLS |
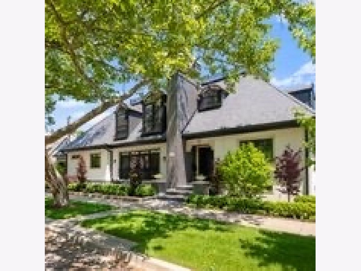
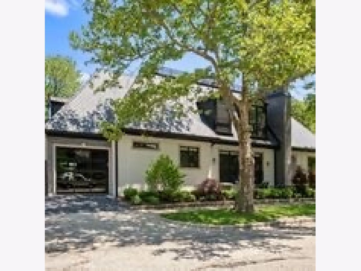
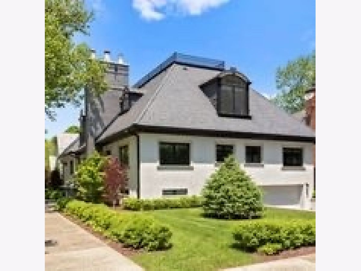
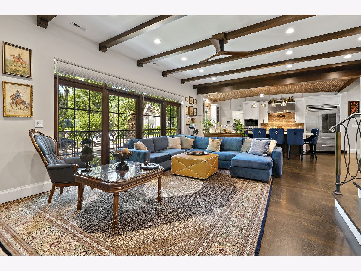
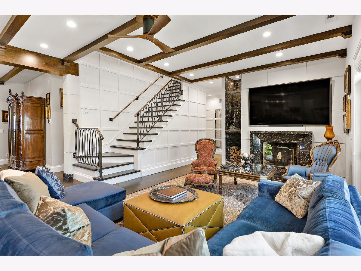
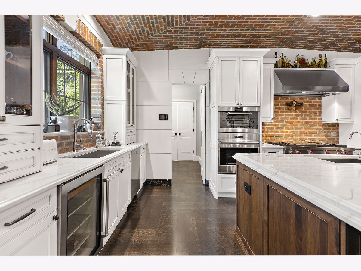
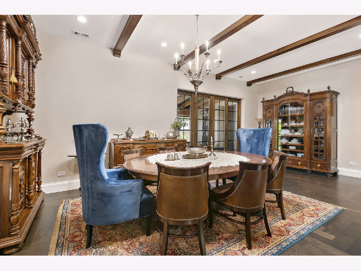
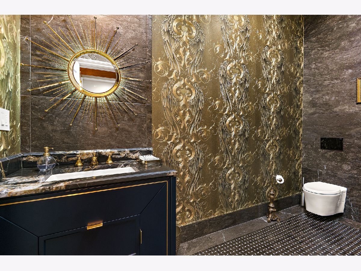
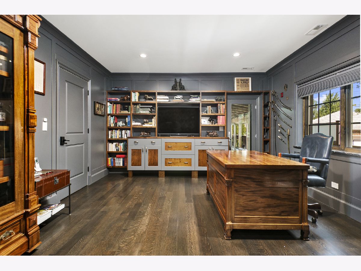
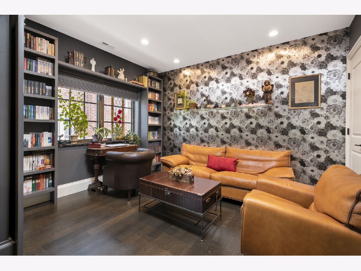
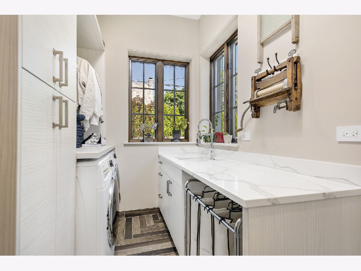
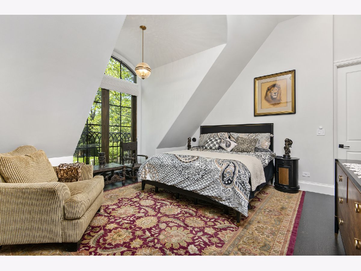
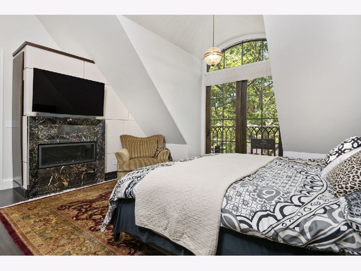
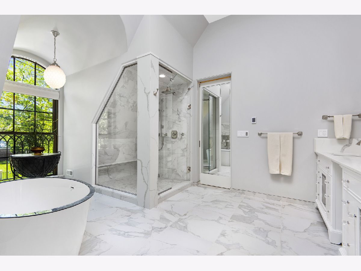
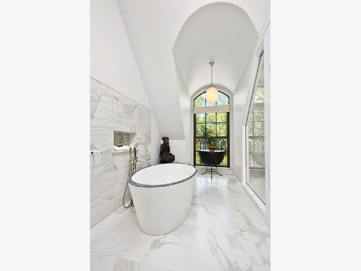
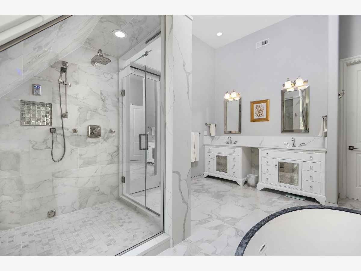
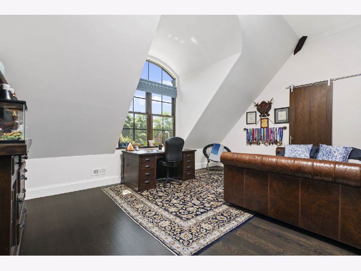
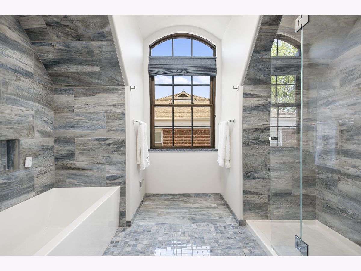
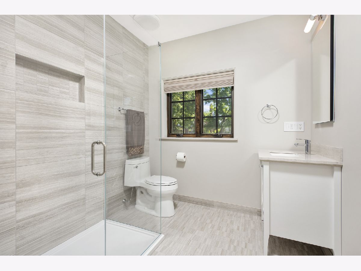
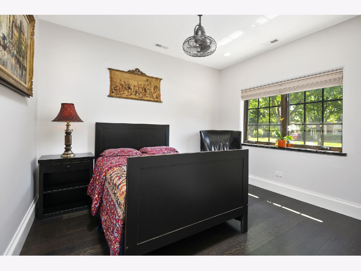
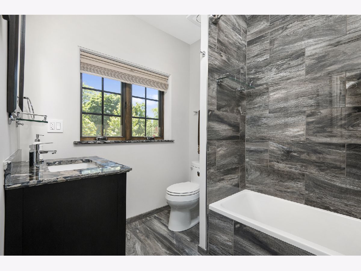
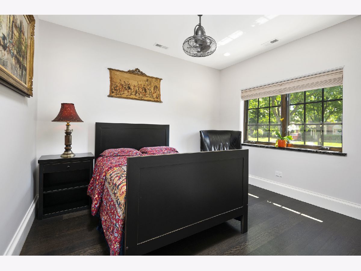
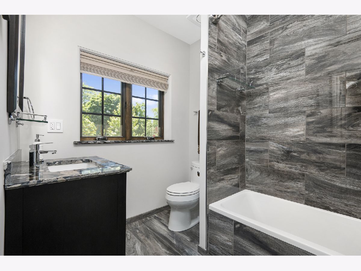
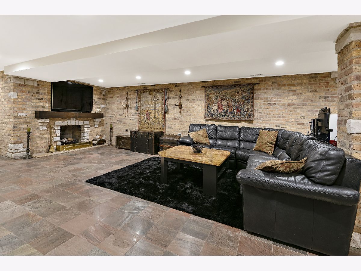
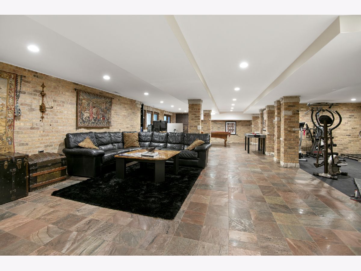
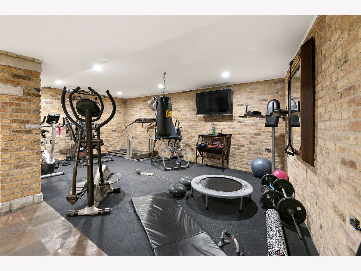
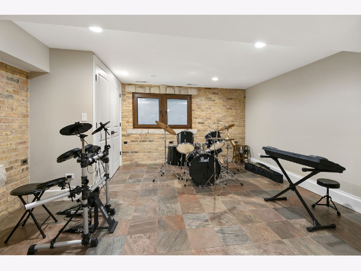
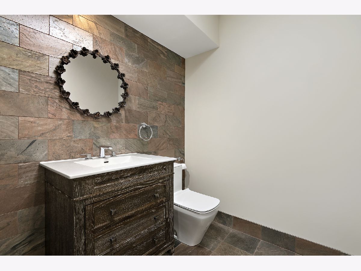
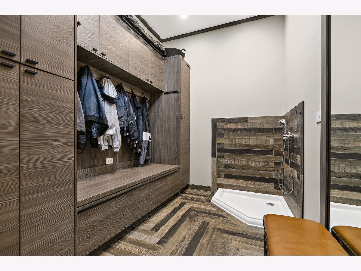
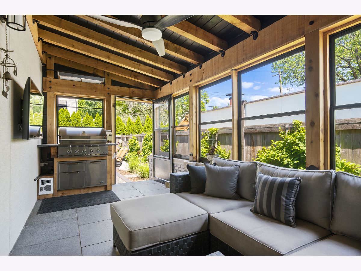
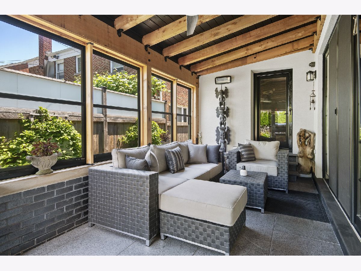
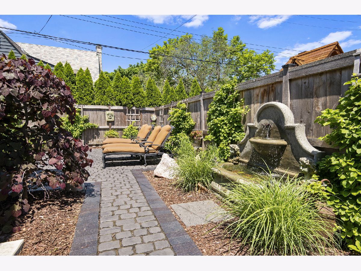
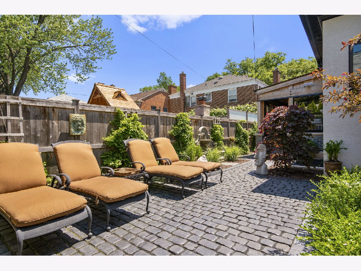
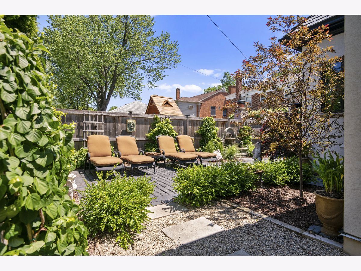
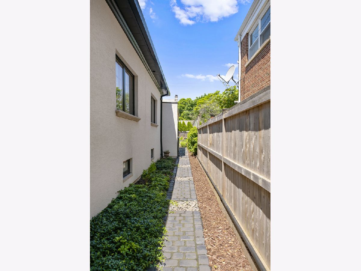
Room Specifics
Total Bedrooms: 6
Bedrooms Above Ground: 6
Bedrooms Below Ground: 0
Dimensions: —
Floor Type: Hardwood
Dimensions: —
Floor Type: Hardwood
Dimensions: —
Floor Type: Hardwood
Dimensions: —
Floor Type: —
Dimensions: —
Floor Type: —
Full Bathrooms: 6
Bathroom Amenities: Separate Shower,Steam Shower,Double Sink,Soaking Tub
Bathroom in Basement: 1
Rooms: Bedroom 5,Bedroom 6,Recreation Room,Workshop,Exercise Room,Heated Sun Room,Foyer,Mud Room,Storage,Other Room
Basement Description: Finished
Other Specifics
| 5 | |
| Concrete Perimeter | |
| Brick,Heated | |
| Patio, Screened Patio, Brick Paver Patio, Outdoor Grill | |
| Corner Lot | |
| 60X124 | |
| — | |
| Full | |
| Hardwood Floors, First Floor Bedroom, First Floor Laundry, First Floor Full Bath, Built-in Features, Walk-In Closet(s) | |
| Double Oven, Range, Microwave, Dishwasher, Refrigerator, High End Refrigerator, Washer, Dryer, Disposal, Stainless Steel Appliance(s), Wine Refrigerator, Range Hood | |
| Not in DB | |
| — | |
| — | |
| — | |
| Wood Burning, Gas Log |
Tax History
| Year | Property Taxes |
|---|---|
| 2015 | $7,867 |
| 2021 | $15,938 |
Contact Agent
Nearby Similar Homes
Nearby Sold Comparables
Contact Agent
Listing Provided By
Compass





