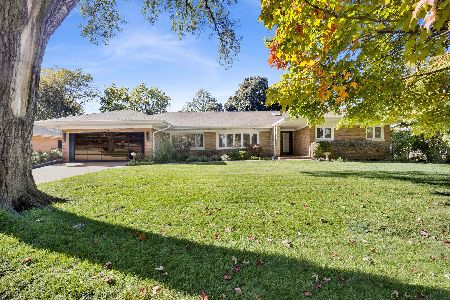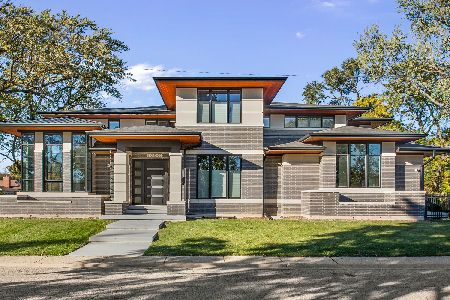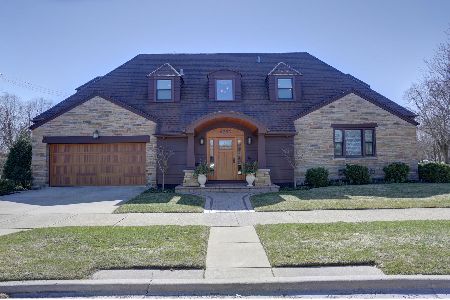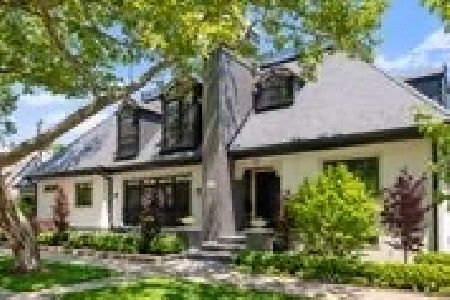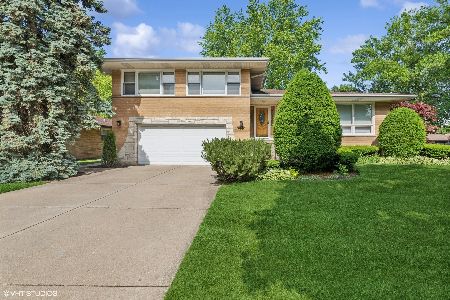6272 Knox Avenue, Forest Glen, Chicago, Illinois 60646
$450,000
|
Sold
|
|
| Status: | Closed |
| Sqft: | 0 |
| Cost/Sqft: | — |
| Beds: | 3 |
| Baths: | 2 |
| Year Built: | 1953 |
| Property Taxes: | $6,729 |
| Days On Market: | 2903 |
| Lot Size: | 0,00 |
Description
Located in prime Sauganash, this 3 bed, 1 & 1/2 bath mid-century-architect designed home features light-filled, generously sized rooms and flow for today's buyer. Beautiful, just-refinished hardwood floors in main level living/dining and upper level bedroom areas, plus new engineered-hardwood laminate in kitchen and ofc/mudroom. Lower level features huge family room with cozy, wd burning fireplace, laundry/utility room and walk out to oversized, fenced back yard. Eat-in kitchen has tons of cabinets and counter space. Large closets in bedrooms, plus storage in utility room, crawl space, attic and attached one-car garage. Fresh paint throughout. New furnace (Dec 2017), water heater (2013). Highly rated elementary schools within 3 block walk (Sauganash, Queen of All Saints), minutes to 90/94 and public transit. Close to Whole Foods, Starbucks, Sauganash Trail, and Edgebrook/Touhy Ave shopping. Well-maintained, but needs your updating ideas. Estate sale - sold as is.
Property Specifics
| Single Family | |
| — | |
| — | |
| 1953 | |
| Walkout | |
| — | |
| No | |
| — |
| Cook | |
| — | |
| 0 / Not Applicable | |
| None | |
| Lake Michigan,Public | |
| Public Sewer | |
| 09890524 | |
| 13031050140000 |
Nearby Schools
| NAME: | DISTRICT: | DISTANCE: | |
|---|---|---|---|
|
Grade School
Sauganash Elementary School |
299 | — | |
|
High School
Taft High School |
299 | Not in DB | |
Property History
| DATE: | EVENT: | PRICE: | SOURCE: |
|---|---|---|---|
| 23 Apr, 2018 | Sold | $450,000 | MRED MLS |
| 22 Mar, 2018 | Under contract | $450,000 | MRED MLS |
| 20 Mar, 2018 | Listed for sale | $450,000 | MRED MLS |
Room Specifics
Total Bedrooms: 3
Bedrooms Above Ground: 3
Bedrooms Below Ground: 0
Dimensions: —
Floor Type: Hardwood
Dimensions: —
Floor Type: Hardwood
Full Bathrooms: 2
Bathroom Amenities: —
Bathroom in Basement: 0
Rooms: Foyer,Mud Room,Utility Room-Lower Level,Office
Basement Description: Partially Finished,Exterior Access
Other Specifics
| 1 | |
| Concrete Perimeter | |
| Concrete | |
| Storms/Screens | |
| Fenced Yard | |
| 50 X 124 | |
| Unfinished | |
| None | |
| Hardwood Floors, Wood Laminate Floors | |
| Microwave, Dishwasher, Refrigerator, Cooktop, Built-In Oven, Range Hood | |
| Not in DB | |
| Sidewalks, Street Lights, Street Paved | |
| — | |
| — | |
| Wood Burning |
Tax History
| Year | Property Taxes |
|---|---|
| 2018 | $6,729 |
Contact Agent
Nearby Similar Homes
Nearby Sold Comparables
Contact Agent
Listing Provided By
Dream Town Realty





