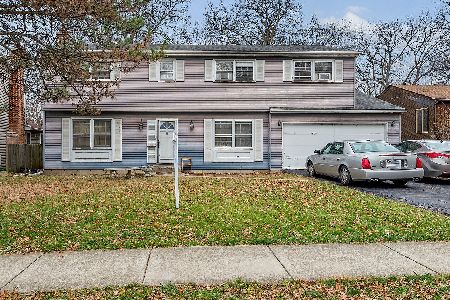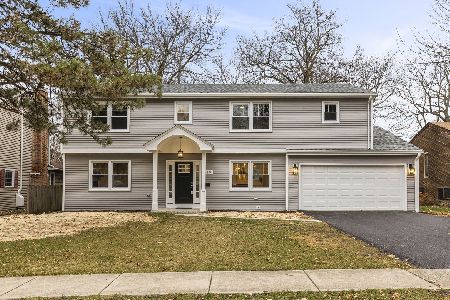623 Arbor Avenue, Wheaton, Illinois 60189
$510,000
|
Sold
|
|
| Status: | Closed |
| Sqft: | 2,821 |
| Cost/Sqft: | $186 |
| Beds: | 5 |
| Baths: | 3 |
| Year Built: | 1965 |
| Property Taxes: | $9,590 |
| Days On Market: | 3557 |
| Lot Size: | 0,32 |
Description
Picturesque 5-bedroom home just steps from the Prairie Path with retreat-like backyard setting! This home has been meticulously maintained and has lots of upgrades. Amazing family room addition w/brick built-ins, canned lighting, bay window w/seating & storage, and sliding glass doors to huge stamped concrete patio and gorgeous backyard. Hardwood floors throughout! Kitchen w/SS appliances, custom cabinets, quartz countertops and garden view. Large upstairs laundry/craft room and workshop in the basement for your creative projects! Master bedroom w/WIC and full bath w/glass shower that has two shower heads. Spacious light and bright bedrooms. Huge rec room and lots of storage in the basement. 4 zone heating/air conditioning, standby generator and whole house surge protection. Beautifully landscaped yard w/water system and lots of mature trees. Enjoy the close walk to schools, Metra and downtown. This home has it all!
Property Specifics
| Single Family | |
| — | |
| Traditional | |
| 1965 | |
| Partial | |
| — | |
| No | |
| 0.32 |
| Du Page | |
| — | |
| 0 / Not Applicable | |
| None | |
| Lake Michigan | |
| Public Sewer | |
| 09215483 | |
| 0520206008 |
Nearby Schools
| NAME: | DISTRICT: | DISTANCE: | |
|---|---|---|---|
|
Grade School
Whittier Elementary School |
200 | — | |
|
Middle School
Edison Middle School |
200 | Not in DB | |
|
High School
Wheaton Warrenville South H S |
200 | Not in DB | |
Property History
| DATE: | EVENT: | PRICE: | SOURCE: |
|---|---|---|---|
| 29 Jul, 2016 | Sold | $510,000 | MRED MLS |
| 14 Jun, 2016 | Under contract | $525,000 | MRED MLS |
| 4 May, 2016 | Listed for sale | $525,000 | MRED MLS |
Room Specifics
Total Bedrooms: 5
Bedrooms Above Ground: 5
Bedrooms Below Ground: 0
Dimensions: —
Floor Type: Carpet
Dimensions: —
Floor Type: Carpet
Dimensions: —
Floor Type: Carpet
Dimensions: —
Floor Type: —
Full Bathrooms: 3
Bathroom Amenities: Separate Shower,Double Shower
Bathroom in Basement: 0
Rooms: Bedroom 5,Recreation Room,Workshop
Basement Description: Finished,Crawl
Other Specifics
| 2 | |
| — | |
| — | |
| Patio, Porch, Stamped Concrete Patio, Storms/Screens | |
| Park Adjacent | |
| 66X217X66X217 | |
| Pull Down Stair | |
| Full | |
| Hardwood Floors, Second Floor Laundry | |
| Range, Microwave, Dishwasher, Refrigerator, Washer, Dryer, Disposal, Stainless Steel Appliance(s) | |
| Not in DB | |
| Sidewalks, Street Lights, Street Paved | |
| — | |
| — | |
| Wood Burning, Gas Log |
Tax History
| Year | Property Taxes |
|---|---|
| 2016 | $9,590 |
Contact Agent
Nearby Similar Homes
Nearby Sold Comparables
Contact Agent
Listing Provided By
Realty Executives Premiere









