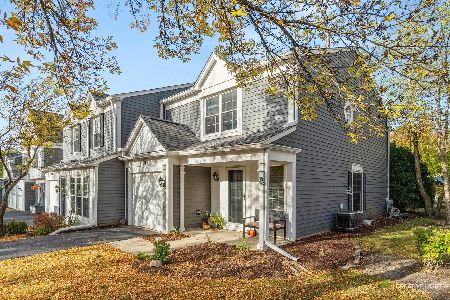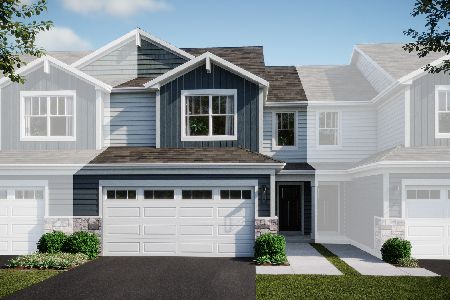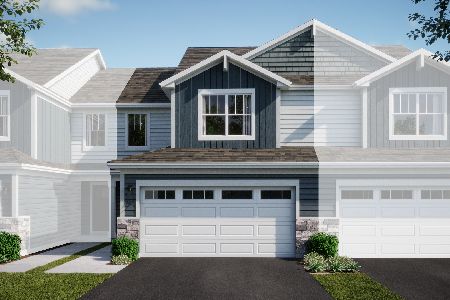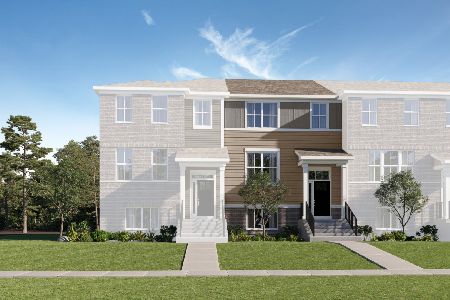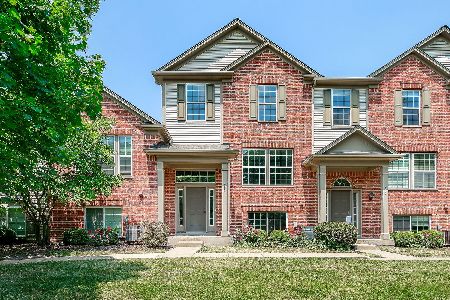623 Conservatory Lane, Aurora, Illinois 60504
$222,000
|
Sold
|
|
| Status: | Closed |
| Sqft: | 1,698 |
| Cost/Sqft: | $133 |
| Beds: | 2 |
| Baths: | 3 |
| Year Built: | 2004 |
| Property Taxes: | $4,713 |
| Days On Market: | 2853 |
| Lot Size: | 0,00 |
Description
Fantastic end unit W PREMIUM PRIVATE LOT WITH POND VIEW!! This attached home feels like a stand alone house with its secluded location - NO ONE ON ONE SIDE!! Enjoy the COVERED PORCH overlooking nature and yet you're so close to trains, interstates, shopping, schools and more!! Volume ceilings and lots of windows make the living room and dining room OPEN, BRIGHT AND AIRY! Luxury master suite with RECENTLY RENOVATED private bath, walk-in closet has EXTENDED AREA for den or exercise room. YOU COULD ALSO EXTEND THE MASTER CLOSET! Kitchen features 42" maple cabinets and STAINLESS STEEL APPLIANCES ALL INCLUDED. Balcony off of eat-in kitchen is perfect for barbecues. Lower level features 2nd bedroom, 3rd bedroom w minor renovation, full bath and laundry room (WASHER & DRYER INCLUDED). School Disrict 204! 2C attached garage! DON'T MISS THIS ONE - IT WON'T LAST LONG!!
Property Specifics
| Condos/Townhomes | |
| 2 | |
| — | |
| 2004 | |
| English | |
| — | |
| Yes | |
| — |
| Du Page | |
| Madison Park | |
| 246 / Monthly | |
| Insurance,Exterior Maintenance,Lawn Care,Snow Removal | |
| Public | |
| Public Sewer | |
| 09903010 | |
| 0720202023 |
Nearby Schools
| NAME: | DISTRICT: | DISTANCE: | |
|---|---|---|---|
|
Grade School
Mccarty Elementary School |
204 | — | |
|
Middle School
Fischer Middle School |
204 | Not in DB | |
|
High School
Waubonsie Valley High School |
204 | Not in DB | |
Property History
| DATE: | EVENT: | PRICE: | SOURCE: |
|---|---|---|---|
| 26 Nov, 2013 | Sold | $169,500 | MRED MLS |
| 28 Oct, 2013 | Under contract | $175,000 | MRED MLS |
| 24 Oct, 2013 | Listed for sale | $175,000 | MRED MLS |
| 4 Jun, 2018 | Sold | $222,000 | MRED MLS |
| 8 Apr, 2018 | Under contract | $225,000 | MRED MLS |
| 2 Apr, 2018 | Listed for sale | $225,000 | MRED MLS |
Room Specifics
Total Bedrooms: 2
Bedrooms Above Ground: 2
Bedrooms Below Ground: 0
Dimensions: —
Floor Type: Carpet
Full Bathrooms: 3
Bathroom Amenities: —
Bathroom in Basement: 1
Rooms: Eating Area
Basement Description: Finished
Other Specifics
| 2 | |
| Concrete Perimeter | |
| Asphalt | |
| Balcony, End Unit | |
| Common Grounds,Water View | |
| COMMON | |
| — | |
| Full | |
| Vaulted/Cathedral Ceilings, Laundry Hook-Up in Unit | |
| Range, Dishwasher, Disposal | |
| Not in DB | |
| — | |
| — | |
| — | |
| Gas Starter |
Tax History
| Year | Property Taxes |
|---|---|
| 2013 | $4,814 |
| 2018 | $4,713 |
Contact Agent
Nearby Similar Homes
Nearby Sold Comparables
Contact Agent
Listing Provided By
Keller Williams Infinity


