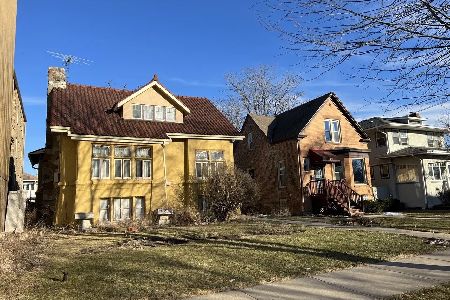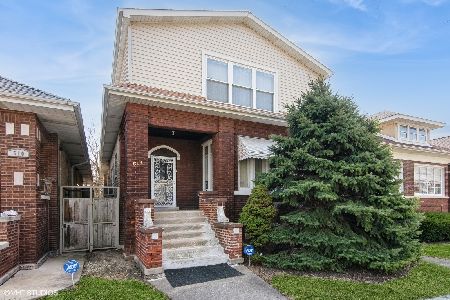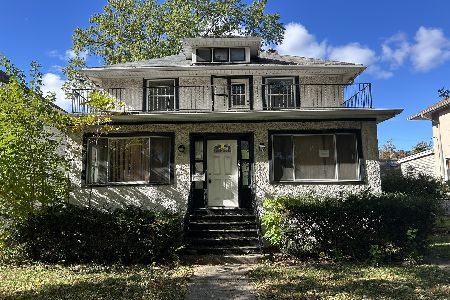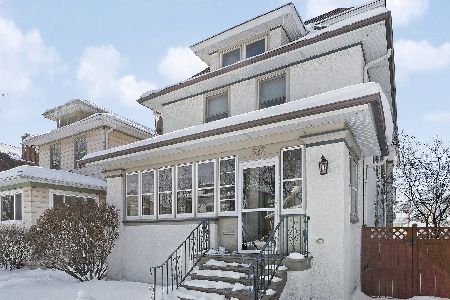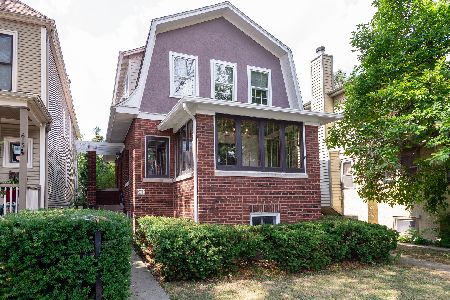623 Highland Avenue, Oak Park, Illinois 60304
$481,900
|
Sold
|
|
| Status: | Closed |
| Sqft: | 1,384 |
| Cost/Sqft: | $332 |
| Beds: | 3 |
| Baths: | 2 |
| Year Built: | 1904 |
| Property Taxes: | $8,953 |
| Days On Market: | 1767 |
| Lot Size: | 0,00 |
Description
MULTIPLE OFFERS RECEIVED- HIGHEST & BEST DUE SAT 2/20 by 5pm. Quality craftsmanship in this 3 bedroom, 2 full bath farmhouse in superior location, steps from Longfellow school - many new updates. Beautiful hardwood floors (downstairs refinished 2015) & beaded trim throughout. Dining room built-in cabinet. SS kitchen with farmhouse sink and granite counters. Handsome cherry wood staircase up to lofted family room, master bedroom and glorious Jacuzzi bath with separate rain shower. Custom built in drawers, shelves, cabinets and closets throughout. Family room with balcony overlooking private garden. Fabulous work-from-home opportunity in this spacious, heated studio above the garage (2010). New front porch, steps and foundation work (2015); Hardie Board siding and trim (2015); new wood/fiberglass windows (2015); original storm window restoration (2015); closet and wall of cabinetry for Family Room (2017); tear off roof (2019). Charming garden includes pergola, brick and flagstone, upright trellis, and perennial garden bed. A lovely view from the large dining room window or from the covered back porch with built-in bench. Walk to Arts District, all transportation to Chicago, shopping & restaurants.
Property Specifics
| Single Family | |
| — | |
| Farmhouse | |
| 1904 | |
| Full | |
| — | |
| No | |
| — |
| Cook | |
| — | |
| 0 / Not Applicable | |
| None | |
| Public | |
| Public Sewer | |
| 10992491 | |
| 16171090310000 |
Nearby Schools
| NAME: | DISTRICT: | DISTANCE: | |
|---|---|---|---|
|
Grade School
Longfellow Elementary School |
97 | — | |
|
Middle School
Percy Julian Middle School |
97 | Not in DB | |
|
High School
Oak Park & River Forest High Sch |
200 | Not in DB | |
Property History
| DATE: | EVENT: | PRICE: | SOURCE: |
|---|---|---|---|
| 12 Mar, 2015 | Sold | $357,500 | MRED MLS |
| 30 Jan, 2015 | Under contract | $349,000 | MRED MLS |
| 26 Jan, 2015 | Listed for sale | $349,000 | MRED MLS |
| 29 Mar, 2021 | Sold | $481,900 | MRED MLS |
| 21 Feb, 2021 | Under contract | $459,000 | MRED MLS |
| 17 Feb, 2021 | Listed for sale | $459,000 | MRED MLS |
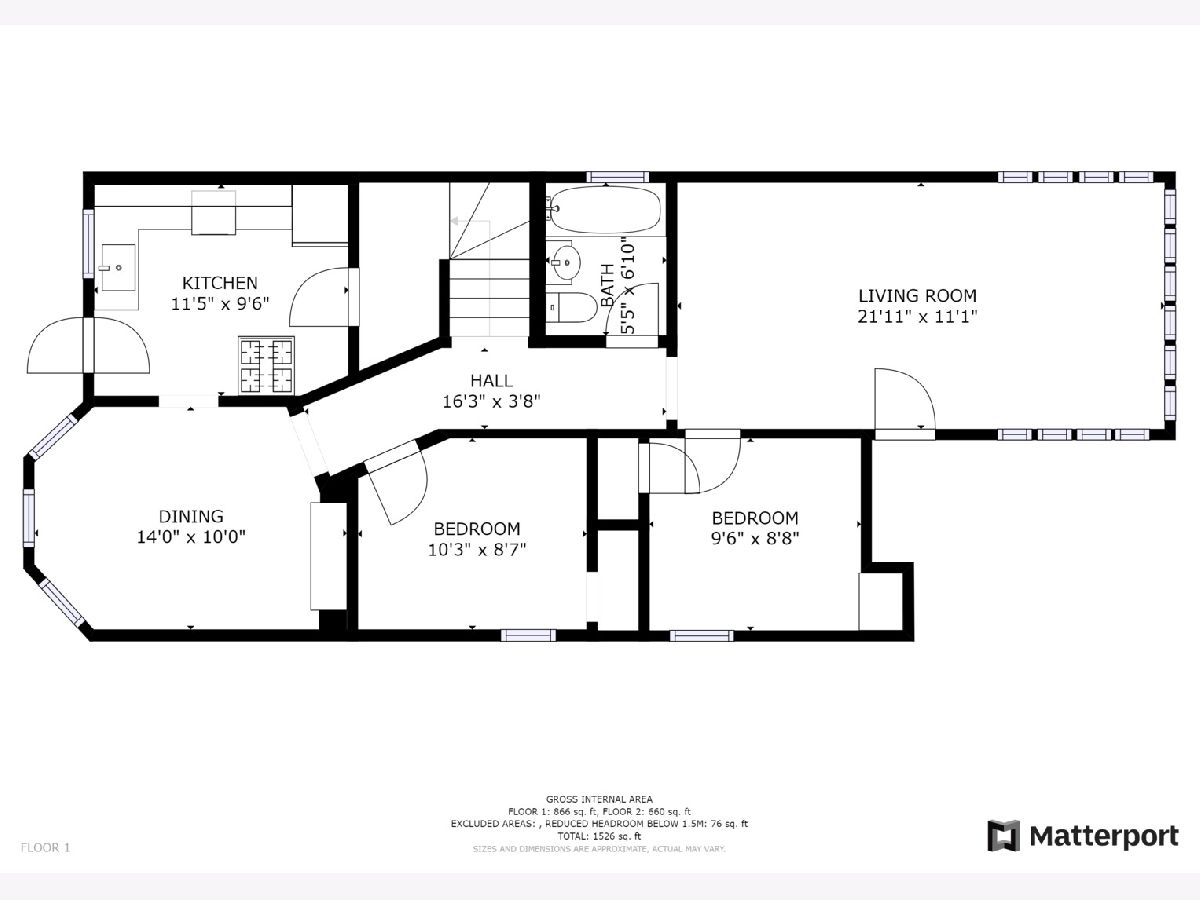
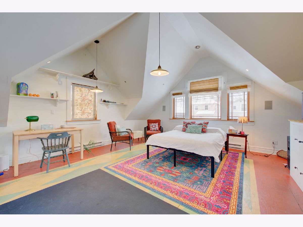
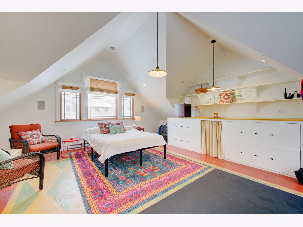
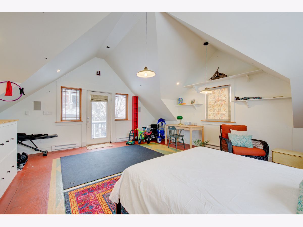
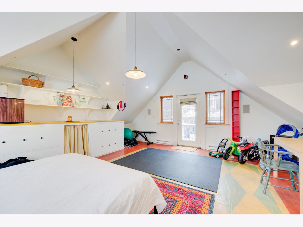
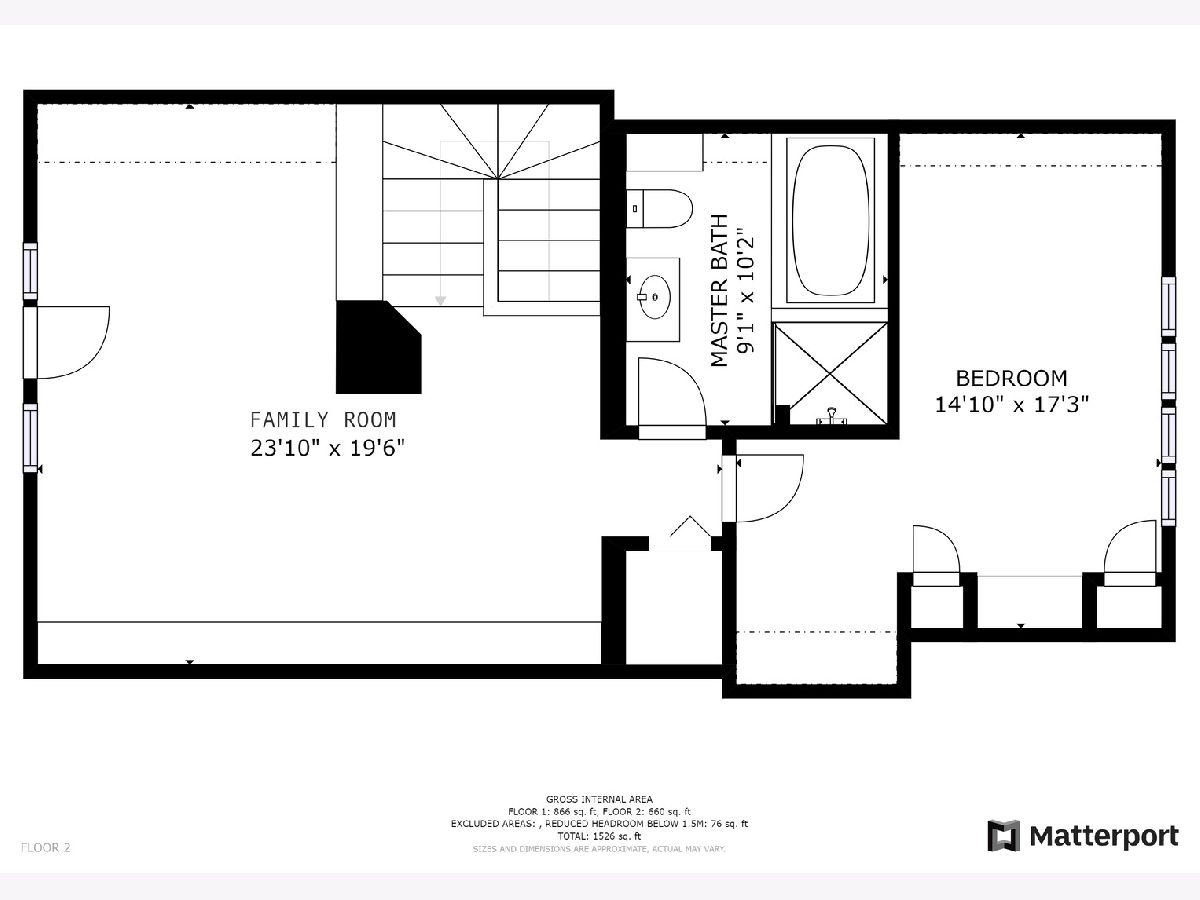
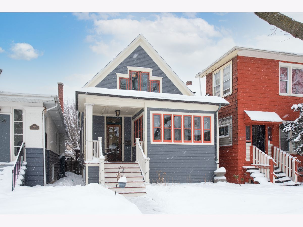
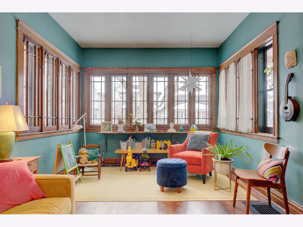
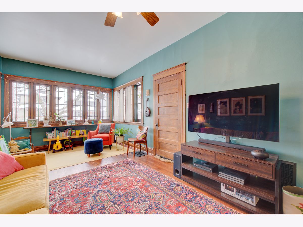
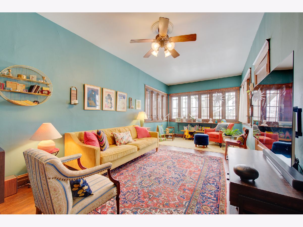
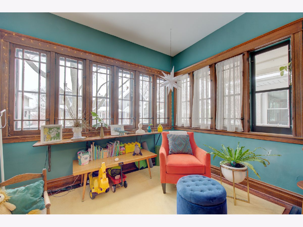
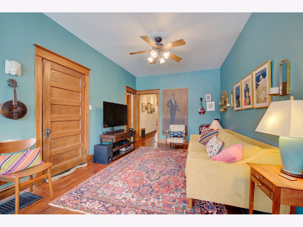
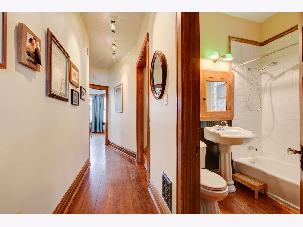
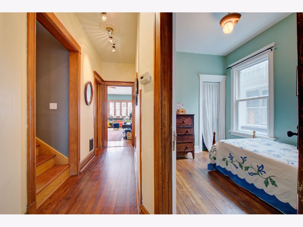
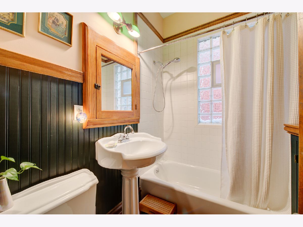
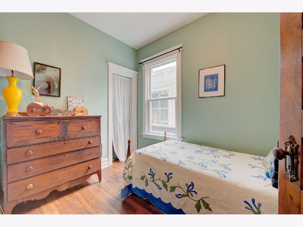
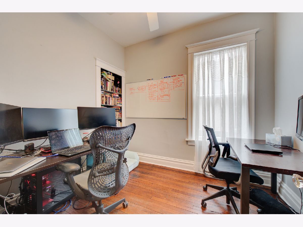
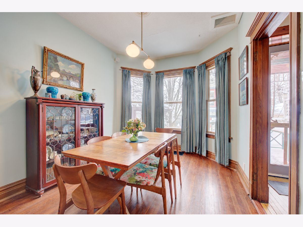
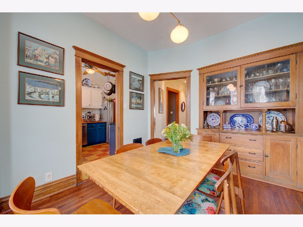
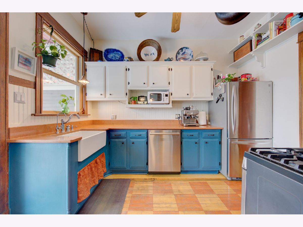
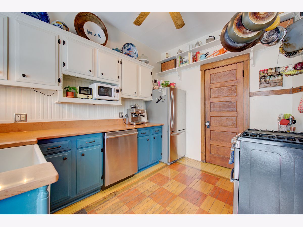
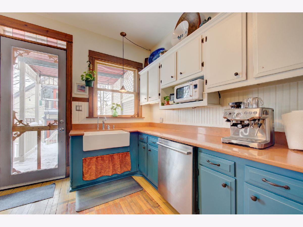
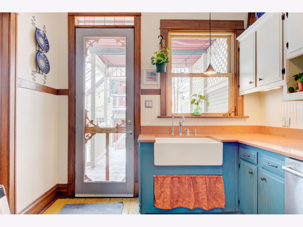
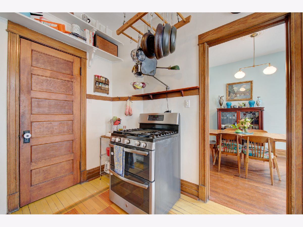
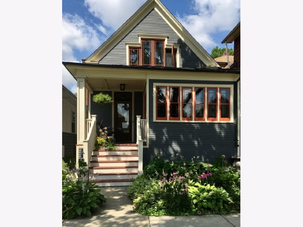
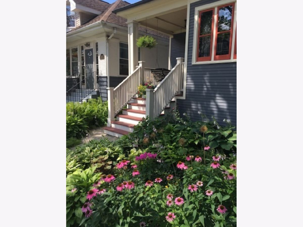
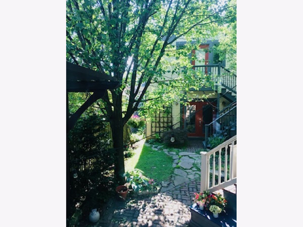
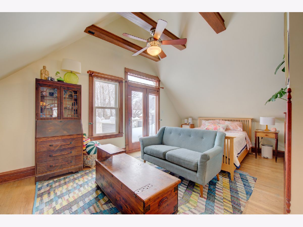
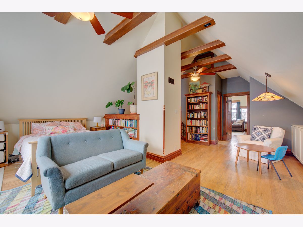
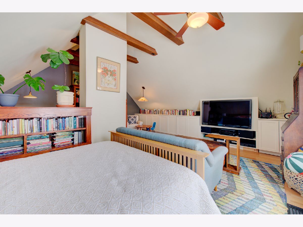
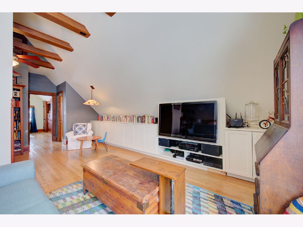
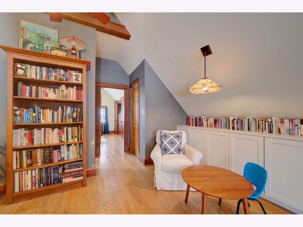
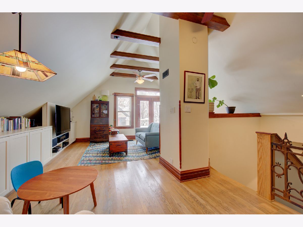
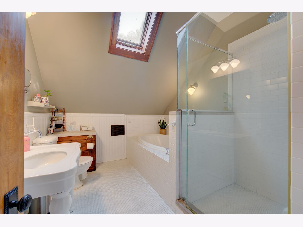
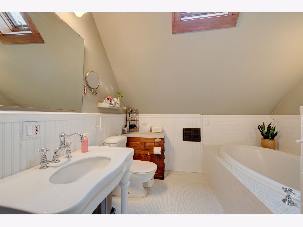
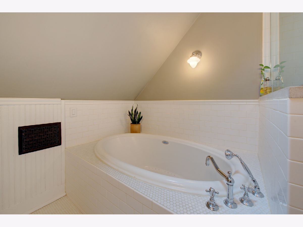
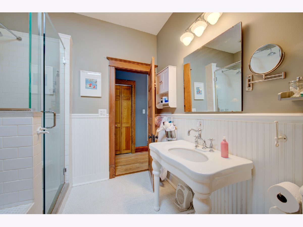
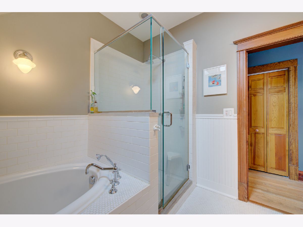
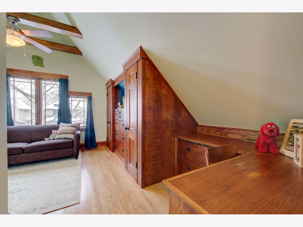
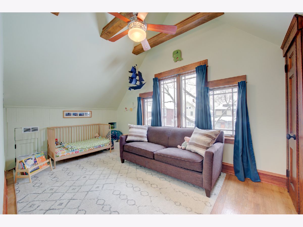
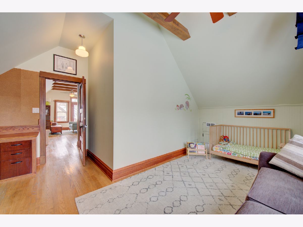
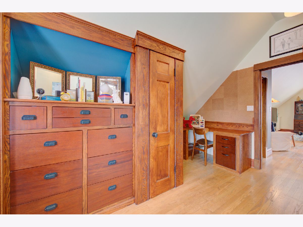
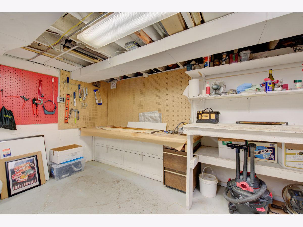
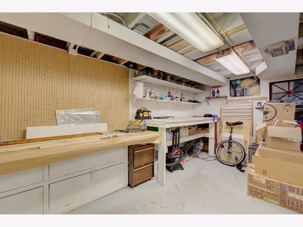
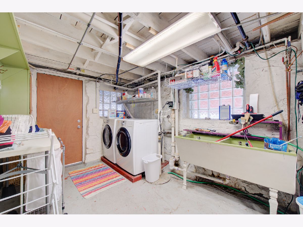
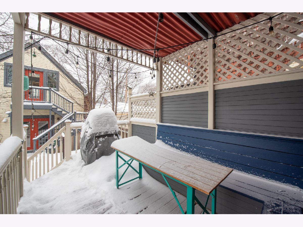
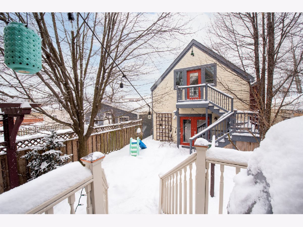
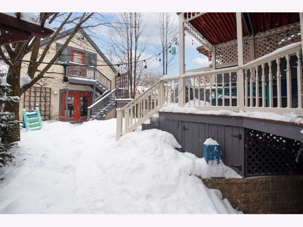
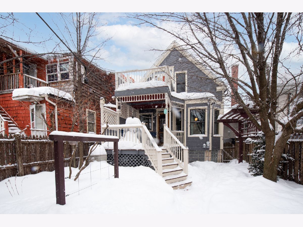
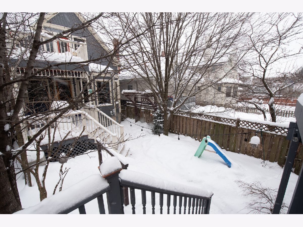
Room Specifics
Total Bedrooms: 3
Bedrooms Above Ground: 3
Bedrooms Below Ground: 0
Dimensions: —
Floor Type: Hardwood
Dimensions: —
Floor Type: Hardwood
Full Bathrooms: 2
Bathroom Amenities: Separate Shower
Bathroom in Basement: 0
Rooms: Balcony/Porch/Lanai,Deck,Foyer,Workshop
Basement Description: Unfinished
Other Specifics
| 2 | |
| — | |
| — | |
| Balcony, Deck, Porch, Storms/Screens | |
| — | |
| 126 X 25 | |
| — | |
| None | |
| Hardwood Floors, Beamed Ceilings | |
| Range, Microwave, Dishwasher, Refrigerator, Washer, Dryer, Disposal, Stainless Steel Appliance(s) | |
| Not in DB | |
| Curbs, Sidewalks, Street Lights, Street Paved | |
| — | |
| — | |
| — |
Tax History
| Year | Property Taxes |
|---|---|
| 2015 | $7,375 |
| 2021 | $8,953 |
Contact Agent
Nearby Similar Homes
Nearby Sold Comparables
Contact Agent
Listing Provided By
RE/MAX In The Village



