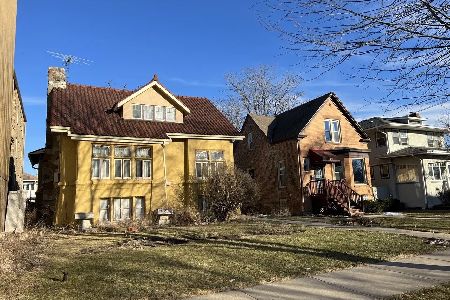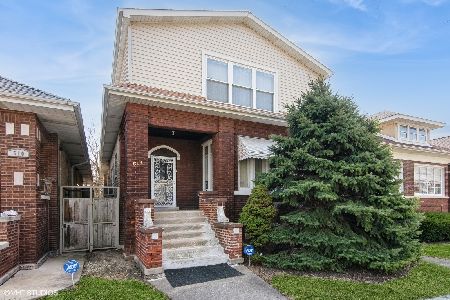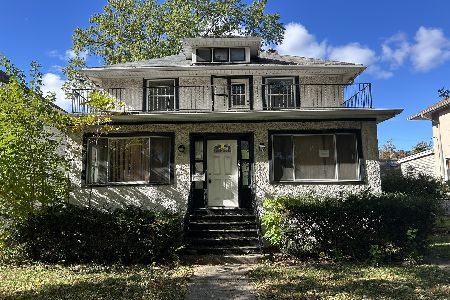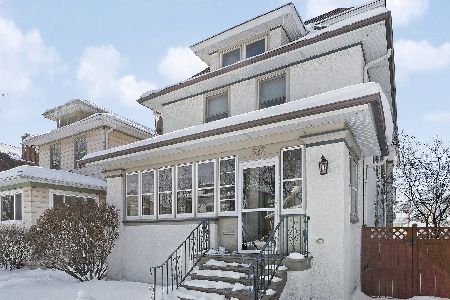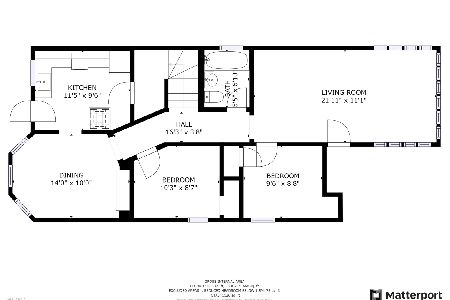629 Highland Avenue, Oak Park, Illinois 60304
$905,000
|
Sold
|
|
| Status: | Closed |
| Sqft: | 3,945 |
| Cost/Sqft: | $209 |
| Beds: | 4 |
| Baths: | 4 |
| Year Built: | 1914 |
| Property Taxes: | $15,593 |
| Days On Market: | 688 |
| Lot Size: | 0,00 |
Description
A rare opportunity to own an updated & expanded 5 bedroom + office, 4 bath home in Oak Park with today's wants & needs - in design, space & location - for the discerning buyer. With nearly 4,000 square feet, this home provides wonderful spaces for both entertaining and daily life! From the inviting front porch, step inside and say wow: formal living room, separate dining room, and a spacious, inviting, open kitchen with large marble island, 6-burner stove, and dual ovens.. Tons of cabinets, including pantry/utility in the corridor leading to the front foyer. The kitchen opens to the family room with gas fireplace, bathed in light from the large west-facing windows and overlooking the landscaped & fenced backyard. This floor also features an office with French doors (perfect as a bedroom, as it has a closet and there's a full bath on this floor). Upstairs, the primary suite with vaulted ceilings is a true retreat with fireplace, massive walk-in closet plus extra closet for linens/bedding, and a sitting area perfect for winding down the day. The primary bath features a deep, whirlpool tub plus spacious, walk-in steam shower with body sprays. Two additional large bedrooms (each with an organized, walk-in closet) and a full bath complete this floor. The finished attic is a wonderful bonus, currently used as a 2nd home office, but with so many possibilities: meditation area, playroom, creative space, or even the perfect spot for sleepovers! The finished basement includes additional en-suite guest bedroom with full bath, and connects to the tall, spacious recreation room (part of the 2010 expansion, with 9-foot ceilings in this room!) with hook-up for a wet bar. Hardwood floors, dual zoned HVAC, 200 amp electric, and a mudroom complete this beautiful & bright home. Outside find a 2-car garage built in 2020 plus additional parking pad. Great location around the corner from Longfellow Elementary and Longfellow Park, just a few blocks to the Arts District, one block to the brand-new Community Recreation Center, plus easy access to Downtown Oak Park, CTA Blue Line and convenient to expressway. Come home!
Property Specifics
| Single Family | |
| — | |
| — | |
| 1914 | |
| — | |
| — | |
| No | |
| 0 |
| Cook | |
| — | |
| — / Not Applicable | |
| — | |
| — | |
| — | |
| 11951847 | |
| 16171090330000 |
Nearby Schools
| NAME: | DISTRICT: | DISTANCE: | |
|---|---|---|---|
|
Grade School
Longfellow Elementary School |
97 | — | |
|
Middle School
Percy Julian Middle School |
97 | Not in DB | |
|
High School
Oak Park & River Forest High Sch |
200 | Not in DB | |
Property History
| DATE: | EVENT: | PRICE: | SOURCE: |
|---|---|---|---|
| 2 Jun, 2021 | Sold | $742,500 | MRED MLS |
| 24 Mar, 2021 | Under contract | $750,000 | MRED MLS |
| 11 Feb, 2021 | Listed for sale | $750,000 | MRED MLS |
| 1 Mar, 2024 | Sold | $905,000 | MRED MLS |
| 6 Feb, 2024 | Under contract | $825,000 | MRED MLS |
| 1 Feb, 2024 | Listed for sale | $825,000 | MRED MLS |
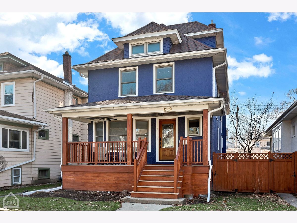
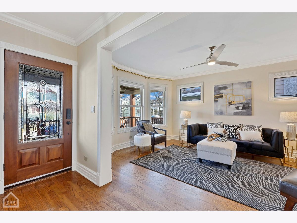
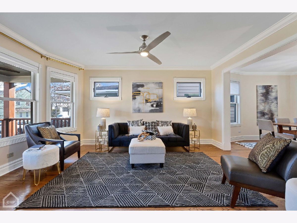
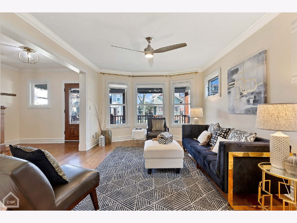
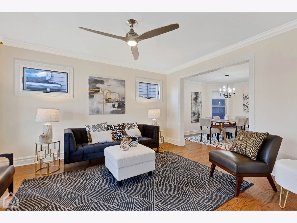
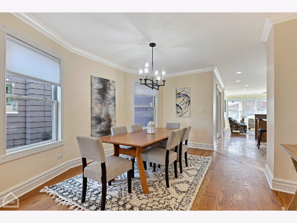
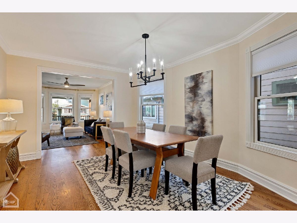

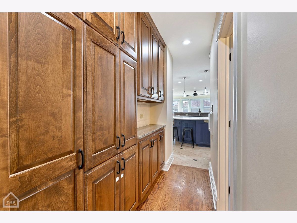
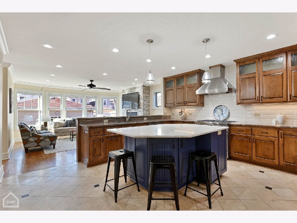
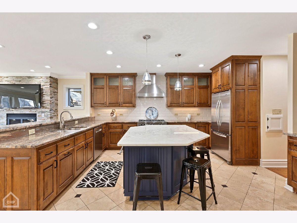
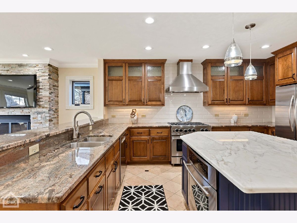
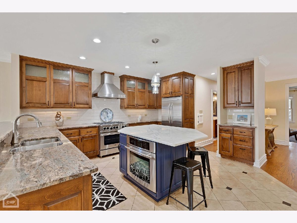
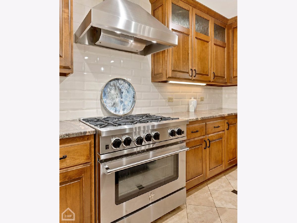
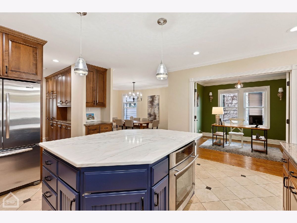
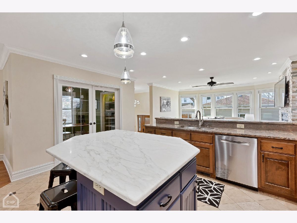
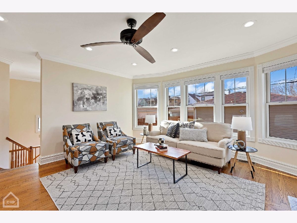
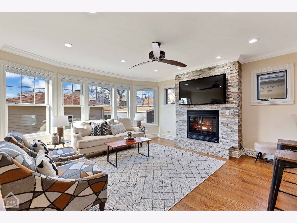
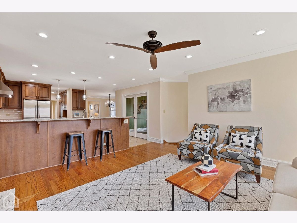
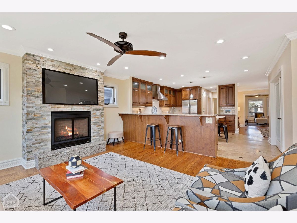
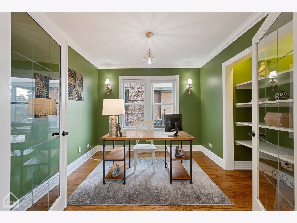
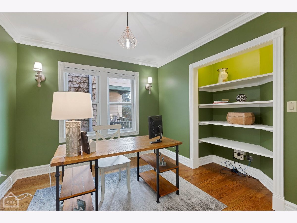
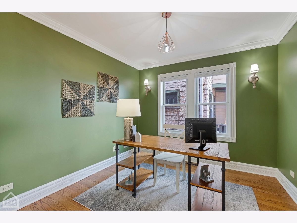
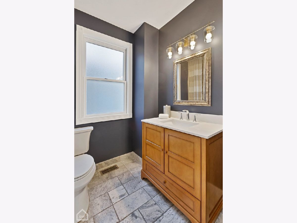
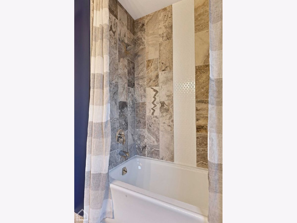
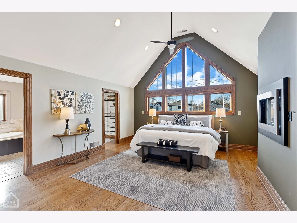
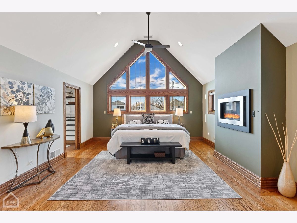
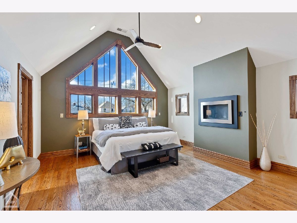
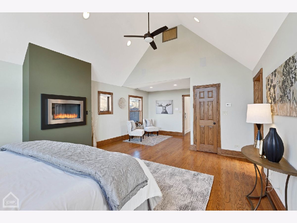
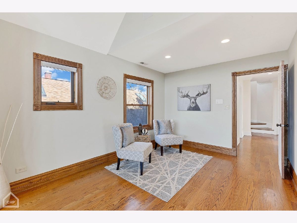
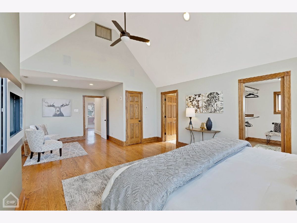
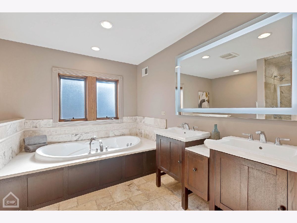
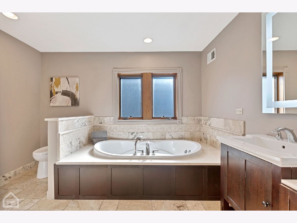
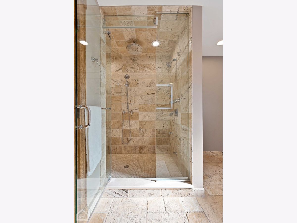
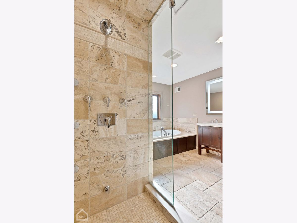
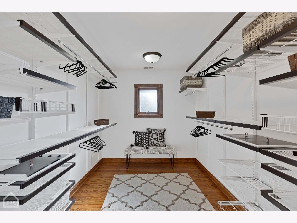
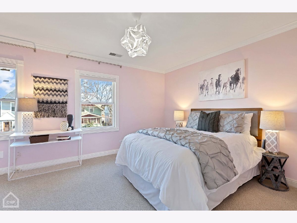
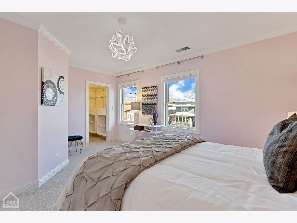
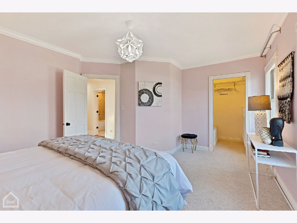
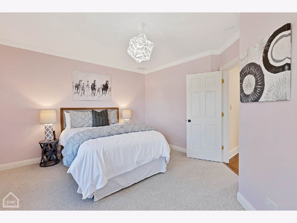
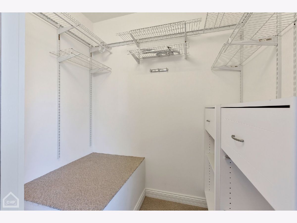
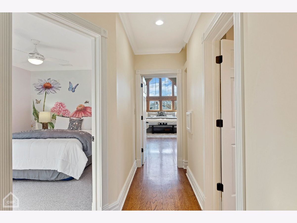
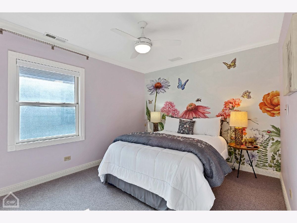
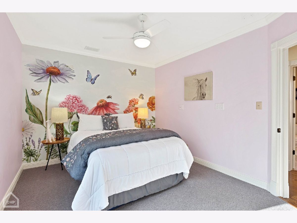
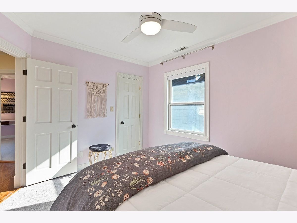
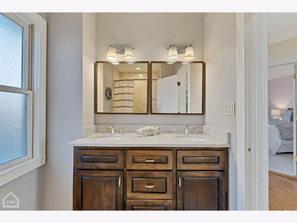
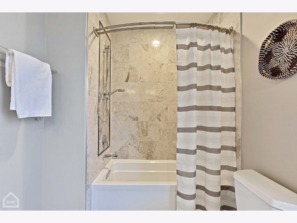
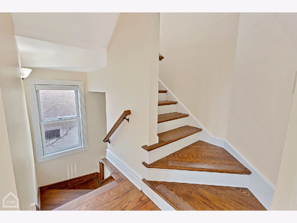
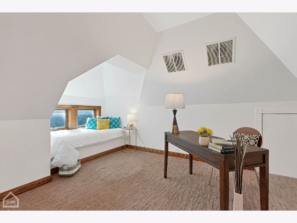
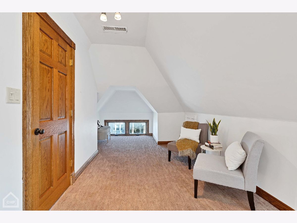
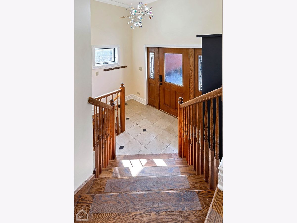
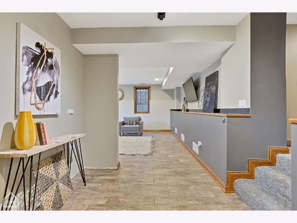
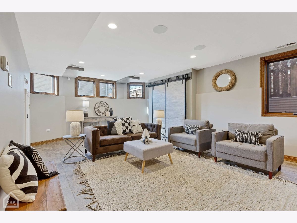
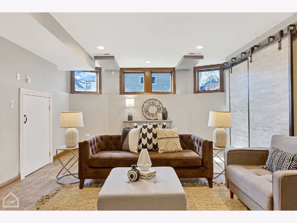
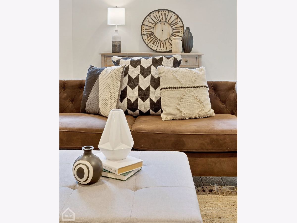
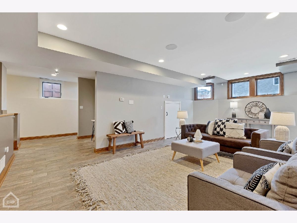
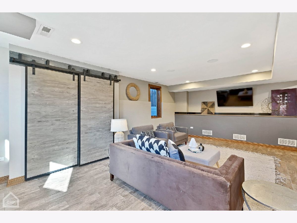
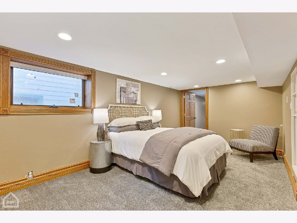
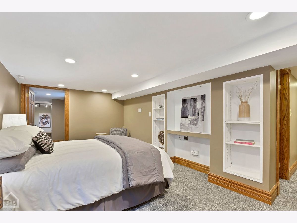
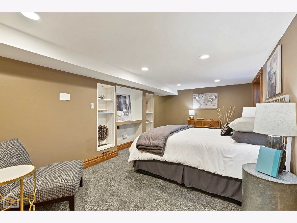
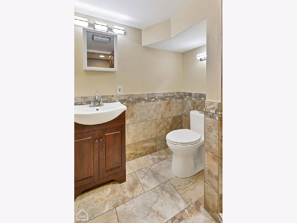
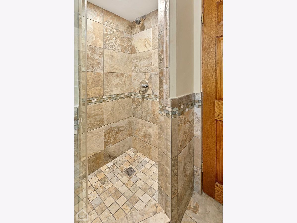
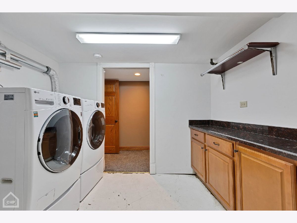
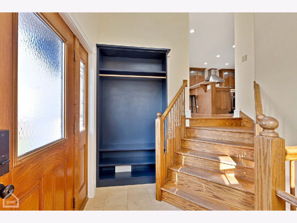
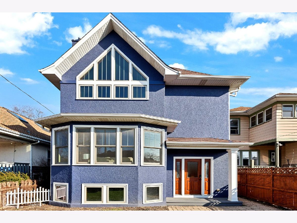
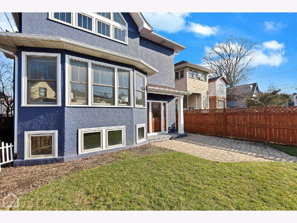
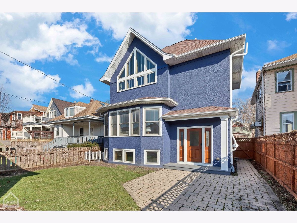
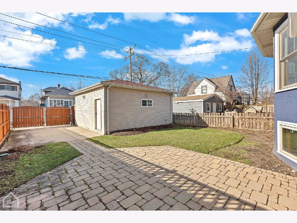
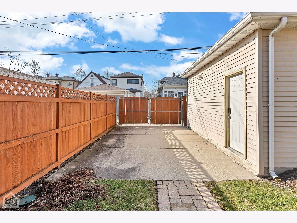
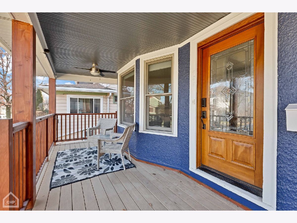
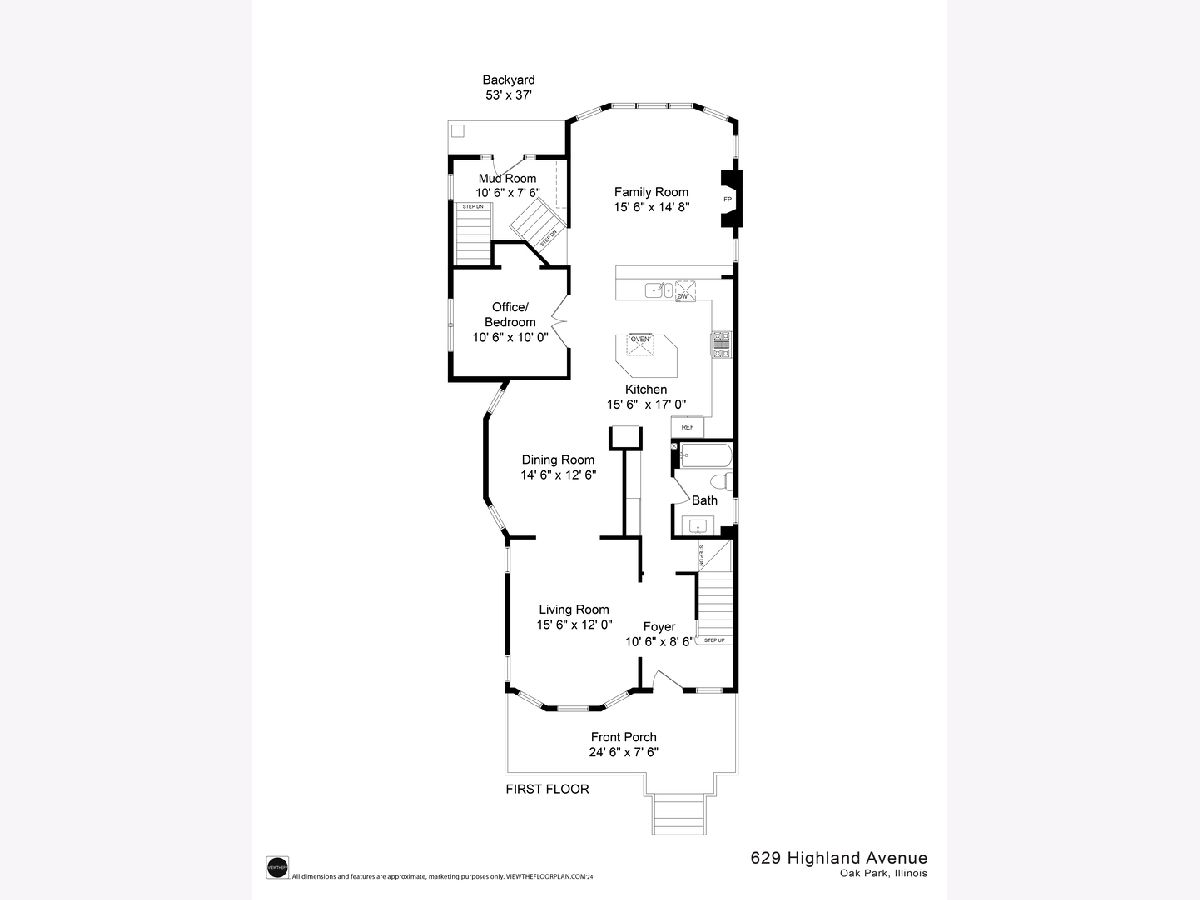
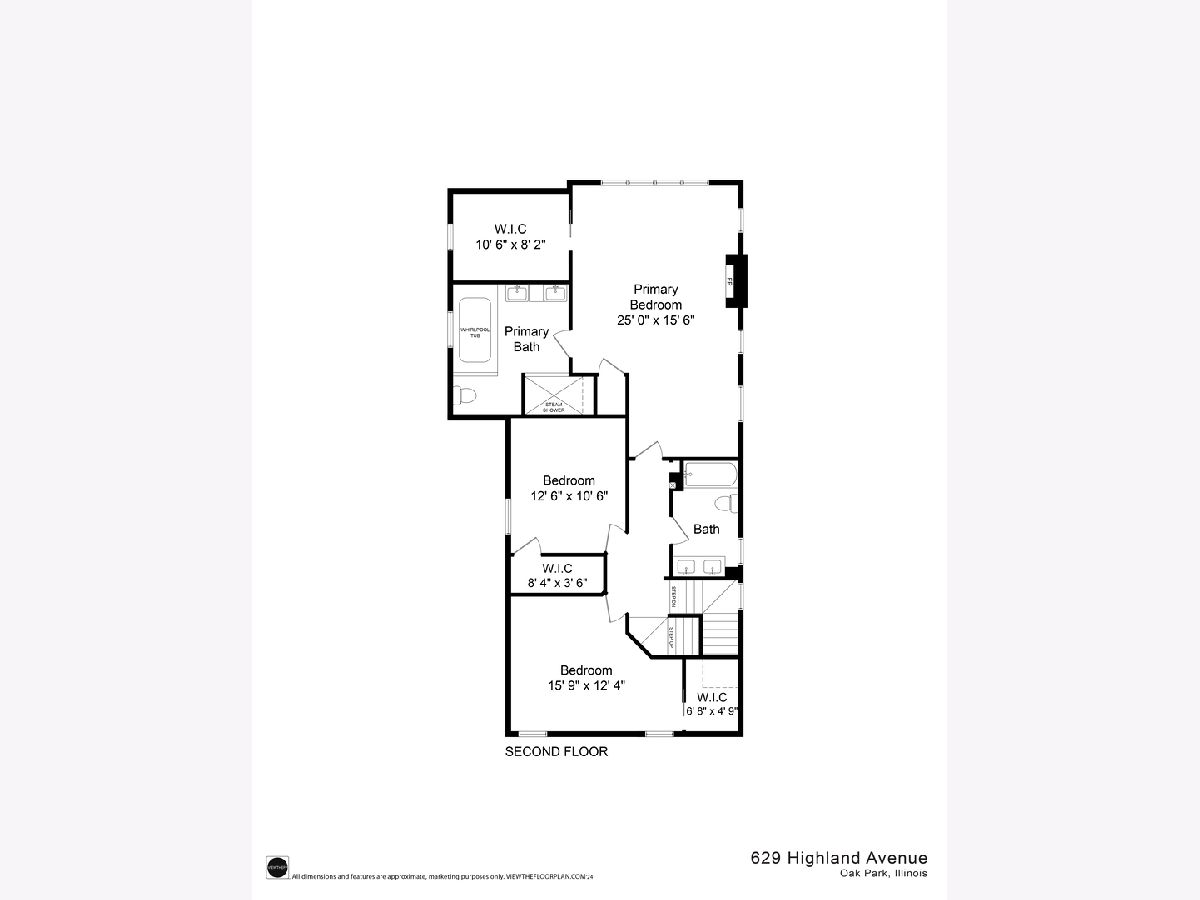
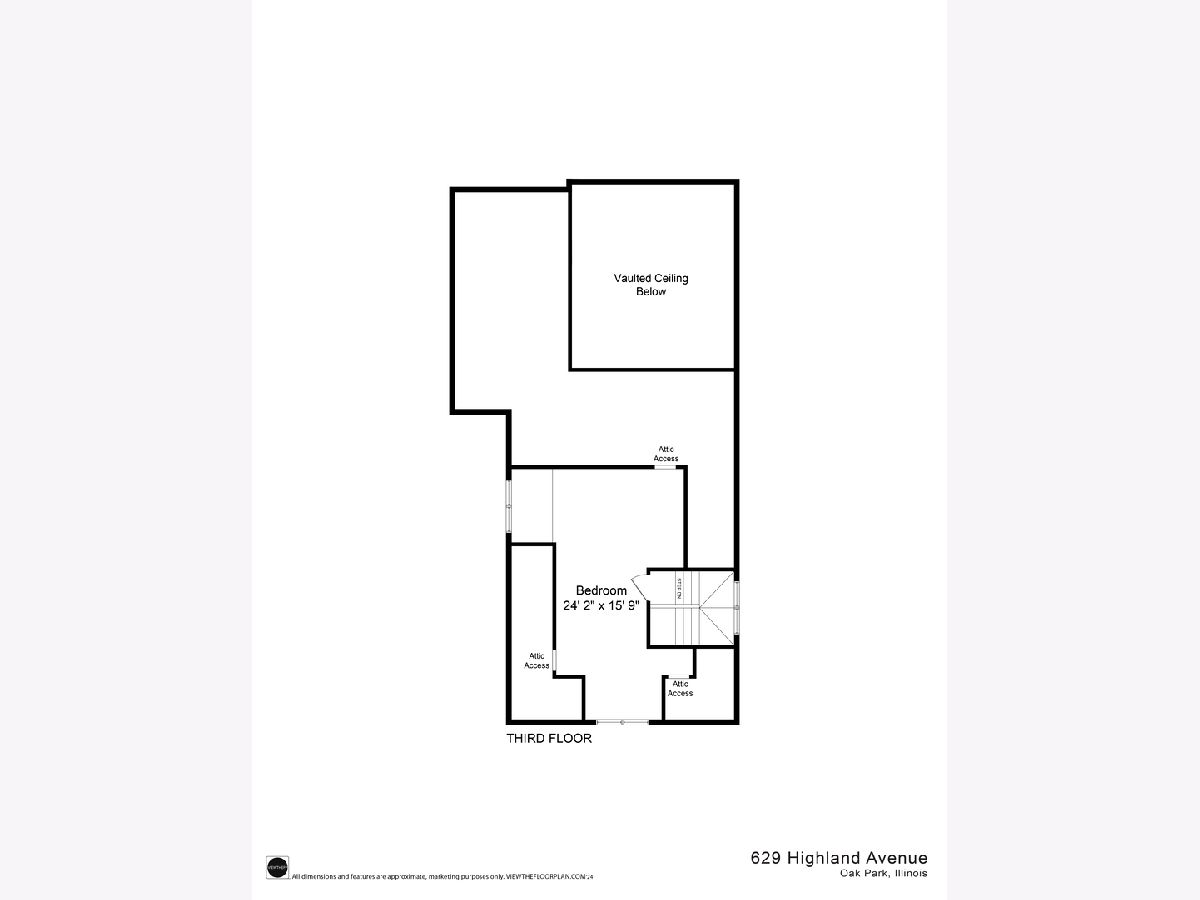
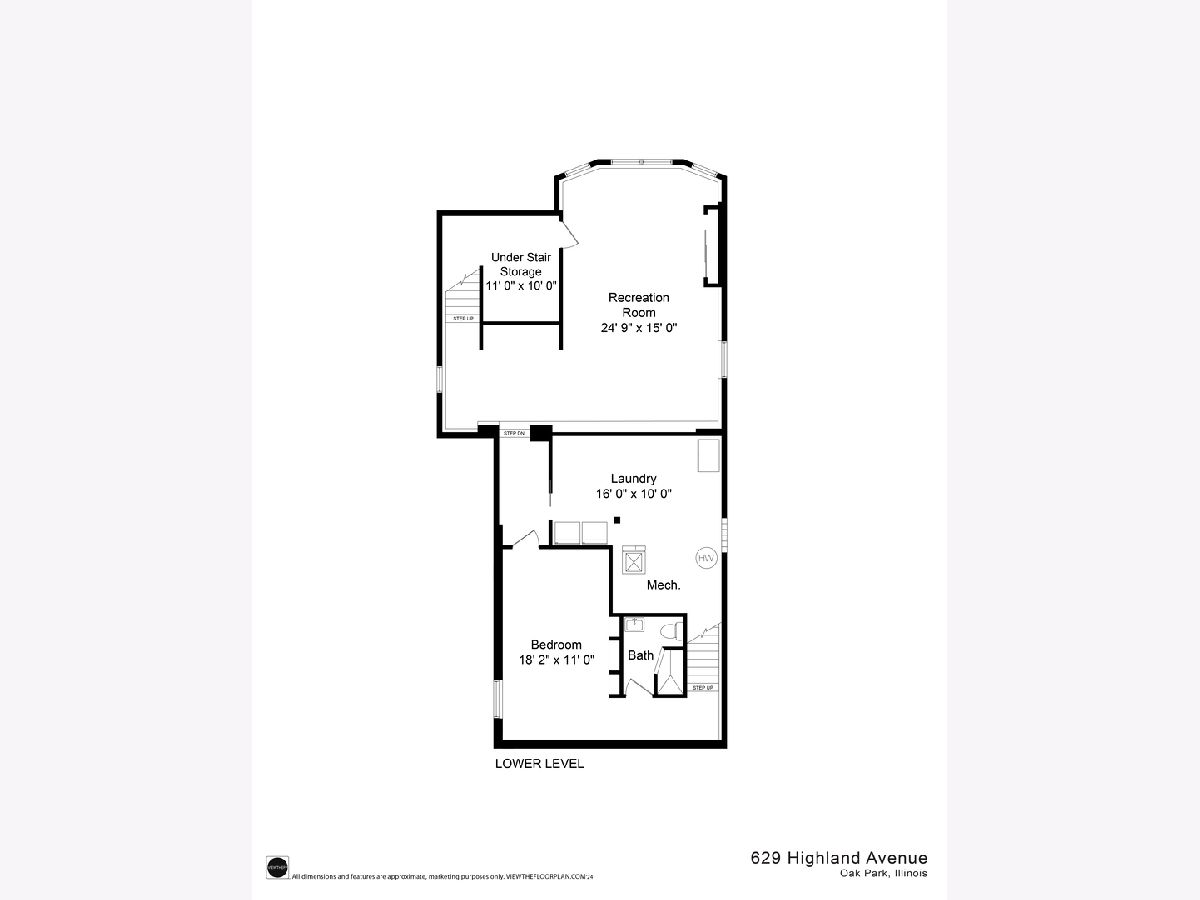
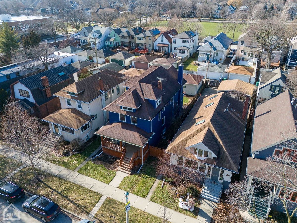
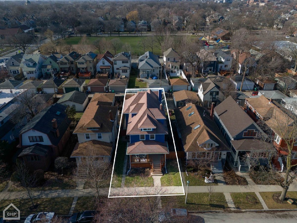
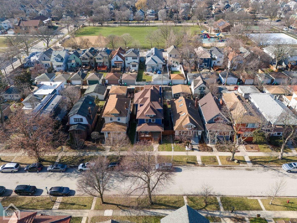
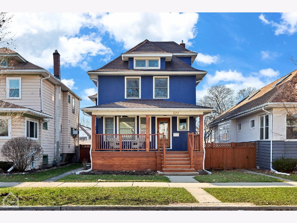
Room Specifics
Total Bedrooms: 5
Bedrooms Above Ground: 4
Bedrooms Below Ground: 1
Dimensions: —
Floor Type: —
Dimensions: —
Floor Type: —
Dimensions: —
Floor Type: —
Dimensions: —
Floor Type: —
Full Bathrooms: 4
Bathroom Amenities: Whirlpool,Separate Shower,Steam Shower,Double Sink,Full Body Spray Shower,Soaking Tub
Bathroom in Basement: 1
Rooms: —
Basement Description: Finished
Other Specifics
| 2 | |
| — | |
| Off Alley | |
| — | |
| — | |
| 37 X 125 | |
| Finished | |
| — | |
| — | |
| — | |
| Not in DB | |
| — | |
| — | |
| — | |
| — |
Tax History
| Year | Property Taxes |
|---|---|
| 2021 | $15,565 |
| 2024 | $15,593 |
Contact Agent
Nearby Similar Homes
Nearby Sold Comparables
Contact Agent
Listing Provided By
Baird & Warner



