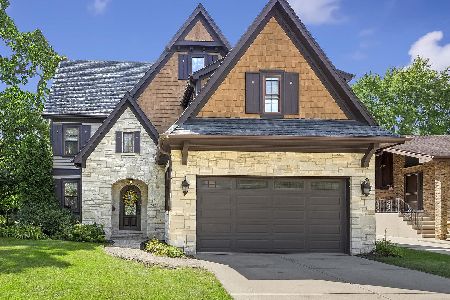623 Kensington Avenue, La Grange Park, Illinois 60526
$970,000
|
Sold
|
|
| Status: | Closed |
| Sqft: | 3,319 |
| Cost/Sqft: | $301 |
| Beds: | 5 |
| Baths: | 4 |
| Year Built: | 2005 |
| Property Taxes: | $19,638 |
| Days On Market: | 2551 |
| Lot Size: | 0,22 |
Description
This beautifully constructed and thoughtfully designed home has so much to offer! Timeless curb appeal with large porch welcomes you home. Dramatic double sided fireplace can be enjoyed from multiple rooms. 1st floor office with direct access to porch. Spacious kitchen w/ large peninsula for seating, breakfast table area, and large family room w/ wet bar. Open floor plan perfect for entertaining! Unique angled walls highlight mature landscaping and creates perfect area to display wall art. Double doors off breakfast area lead you to a large deck overlooking the 75 ft wide lot. Master bedroom with plantation shutters, walk in closet, and bath w/ jetted tub and separate shower. 2 bedrooms share a lofted area that could be a play/game room. It's a must see! Large 5th bed boasts another walk in closet and balcony. Look-out basement w/ rec room, 6th bed, full bath and exercise rm. Finished 3rd floor has endless potential! A well-thought-out, remarkable floor plan you won't find elsewhere!
Property Specifics
| Single Family | |
| — | |
| — | |
| 2005 | |
| Full | |
| — | |
| No | |
| 0.22 |
| Cook | |
| — | |
| 0 / Not Applicable | |
| None | |
| Lake Michigan | |
| Public Sewer | |
| 10256865 | |
| 15333040090000 |
Nearby Schools
| NAME: | DISTRICT: | DISTANCE: | |
|---|---|---|---|
|
Grade School
Ogden Ave Elementary School |
102 | — | |
|
Middle School
Park Junior High School |
102 | Not in DB | |
|
High School
Lyons Twp High School |
204 | Not in DB | |
Property History
| DATE: | EVENT: | PRICE: | SOURCE: |
|---|---|---|---|
| 21 Jun, 2019 | Sold | $970,000 | MRED MLS |
| 23 Apr, 2019 | Under contract | $999,000 | MRED MLS |
| — | Last price change | $1,048,000 | MRED MLS |
| 9 Feb, 2019 | Listed for sale | $1,048,000 | MRED MLS |
Room Specifics
Total Bedrooms: 6
Bedrooms Above Ground: 5
Bedrooms Below Ground: 1
Dimensions: —
Floor Type: Carpet
Dimensions: —
Floor Type: Carpet
Dimensions: —
Floor Type: Carpet
Dimensions: —
Floor Type: —
Dimensions: —
Floor Type: —
Full Bathrooms: 4
Bathroom Amenities: Whirlpool,Separate Shower
Bathroom in Basement: 1
Rooms: Bedroom 5,Bedroom 6,Breakfast Room,Office,Recreation Room,Exercise Room,Bonus Room,Foyer,Mud Room
Basement Description: Finished
Other Specifics
| 2 | |
| Concrete Perimeter | |
| Concrete | |
| — | |
| — | |
| 75X124 | |
| Finished,Interior Stair | |
| Full | |
| Vaulted/Cathedral Ceilings, Bar-Wet, Hardwood Floors, First Floor Laundry, Walk-In Closet(s) | |
| Double Oven, Microwave, Dishwasher, Refrigerator, Washer, Dryer, Disposal, Stainless Steel Appliance(s), Range Hood | |
| Not in DB | |
| — | |
| — | |
| — | |
| Double Sided, Wood Burning, Gas Log, Gas Starter |
Tax History
| Year | Property Taxes |
|---|---|
| 2019 | $19,638 |
Contact Agent
Nearby Similar Homes
Nearby Sold Comparables
Contact Agent
Listing Provided By
@properties








