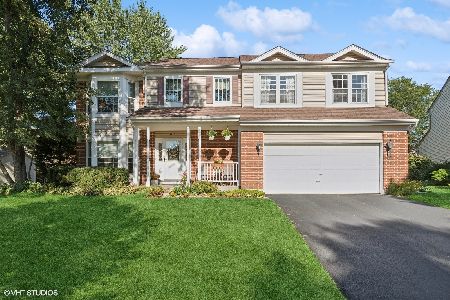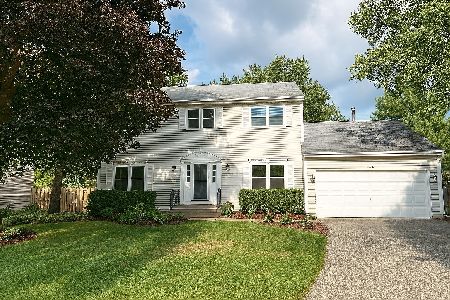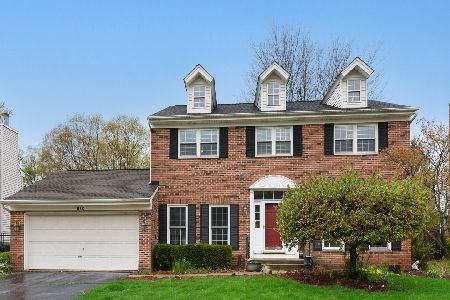623 Kingsbury Court, Algonquin, Illinois 60102
$331,000
|
Sold
|
|
| Status: | Closed |
| Sqft: | 2,708 |
| Cost/Sqft: | $124 |
| Beds: | 3 |
| Baths: | 4 |
| Year Built: | 1990 |
| Property Taxes: | $8,260 |
| Days On Market: | 3843 |
| Lot Size: | 0,24 |
Description
AMAZING- stop here first & compare all the rest to this home! Drive home to your STAMPED Concrete driveway & front walk. Guests enter through the upgraded Portico with columns to stay dry & enter to a gracious 2 story foyer, large enough to greet them properly. This home has received a 400 square foot "bump out" which makes the floor plan PERFECT! Kitchen remodel suitable for the GOURMET Chef with a WOLF 6 Burner Stove, Pot Filler, Nooks for the oils, pastry counter & prep sink. This Kitchen will inspire you! FAMILY Bump makes this space flow & works for large gatherings. Great flow throughout. Master Bedroom Suite is a restful space with closet organizer, vaulted ceiling & the Bath that you have seen only in magazines! Heated floor, Body Wash Shower System, Towel Heater, Timed Ventilation - it's all there. MEDIA ROOM is amazing with 2 rows of seating, storage space & decorating better than the movie theater! Outdoor patios, lighting & meticulously cared for!
Property Specifics
| Single Family | |
| — | |
| Colonial | |
| 1990 | |
| Full | |
| — | |
| No | |
| 0.24 |
| Mc Henry | |
| — | |
| 0 / Not Applicable | |
| None | |
| Public | |
| Public Sewer | |
| 08997006 | |
| 1934229014 |
Nearby Schools
| NAME: | DISTRICT: | DISTANCE: | |
|---|---|---|---|
|
Grade School
Eastview Elementary School |
300 | — | |
|
Middle School
Algonquin Middle School |
300 | Not in DB | |
|
High School
Dundee-crown High School |
300 | Not in DB | |
Property History
| DATE: | EVENT: | PRICE: | SOURCE: |
|---|---|---|---|
| 31 Dec, 2015 | Sold | $331,000 | MRED MLS |
| 9 Nov, 2015 | Under contract | $334,900 | MRED MLS |
| 29 Jul, 2015 | Listed for sale | $334,900 | MRED MLS |
Room Specifics
Total Bedrooms: 5
Bedrooms Above Ground: 3
Bedrooms Below Ground: 2
Dimensions: —
Floor Type: Carpet
Dimensions: —
Floor Type: Carpet
Dimensions: —
Floor Type: Wood Laminate
Dimensions: —
Floor Type: —
Full Bathrooms: 4
Bathroom Amenities: Separate Shower,Double Sink,Full Body Spray Shower
Bathroom in Basement: 1
Rooms: Bedroom 5,Foyer,Media Room,Office
Basement Description: Finished
Other Specifics
| 2 | |
| Concrete Perimeter | |
| Concrete | |
| Brick Paver Patio, Above Ground Pool, Outdoor Fireplace | |
| Cul-De-Sac,Landscaped | |
| 76X145X75X135 | |
| — | |
| Full | |
| Vaulted/Cathedral Ceilings, Skylight(s), Hardwood Floors, Wood Laminate Floors, Second Floor Laundry | |
| Double Oven, Microwave, Dishwasher, High End Refrigerator, Disposal | |
| Not in DB | |
| Water Rights, Sidewalks, Street Lights, Street Paved | |
| — | |
| — | |
| Gas Log, Heatilator |
Tax History
| Year | Property Taxes |
|---|---|
| 2015 | $8,260 |
Contact Agent
Nearby Similar Homes
Nearby Sold Comparables
Contact Agent
Listing Provided By
RE/MAX Plaza











