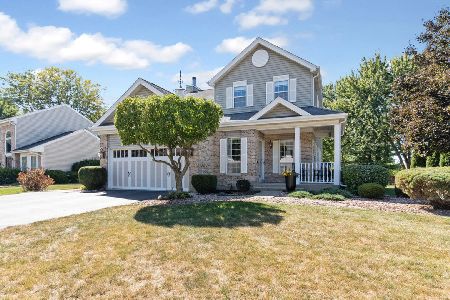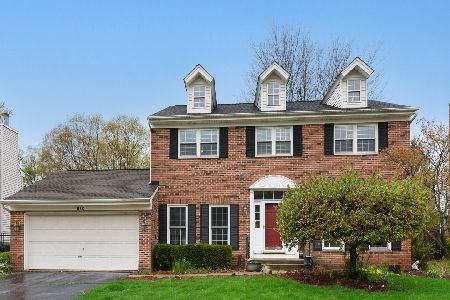613 Kingsbury Court, Algonquin, Illinois 60102
$410,000
|
Sold
|
|
| Status: | Closed |
| Sqft: | 2,448 |
| Cost/Sqft: | $167 |
| Beds: | 4 |
| Baths: | 4 |
| Year Built: | 1990 |
| Property Taxes: | $8,765 |
| Days On Market: | 516 |
| Lot Size: | 0,28 |
Description
Here is your chance to be the new owners of a ONE OWNER HOME in a beautiful neighborhood located on a cul-de-sac & close to the in process newly renovated Presidential Park!! As you enter you'll love the inviting foyer, hardwood floors, family and dining room, beautiful kitchen with maple cabinets, stone backsplash, corian counters, stainless steel appliances, double pantry! The kitchen opens to an eating area & family room with a brick fireplace & slider doors that go out to an expansive deck, extended patio, gorgeous backyard with mature trees and plenty of space for family and entertainment! Upstairs has 4 bedrooms including a spacious master suite, large walk in closet! Master bath with double bowl vanity, separate shower & a soaker tub! Talk about entertainment space there is also a beautifully finished basement with a 1/2 bath & room for storage!! New driveway it has been completely replaced. Truly a fabulous home & neighborhood close to shopping, parks, schools, downtown Algonquin & the Fox River! 12 Month Cinch Home Warranty is Included!!
Property Specifics
| Single Family | |
| — | |
| — | |
| 1990 | |
| — | |
| — | |
| No | |
| 0.28 |
| — | |
| Hampton Woods | |
| 0 / Not Applicable | |
| — | |
| — | |
| — | |
| 12157450 | |
| 1934229013 |
Nearby Schools
| NAME: | DISTRICT: | DISTANCE: | |
|---|---|---|---|
|
Grade School
Eastview Elementary School |
300 | — | |
|
Middle School
Algonquin Middle School |
300 | Not in DB | |
|
High School
Dundee-crown High School |
300 | Not in DB | |
Property History
| DATE: | EVENT: | PRICE: | SOURCE: |
|---|---|---|---|
| 18 Oct, 2024 | Sold | $410,000 | MRED MLS |
| 1 Oct, 2024 | Under contract | $409,900 | MRED MLS |
| 6 Sep, 2024 | Listed for sale | $409,900 | MRED MLS |
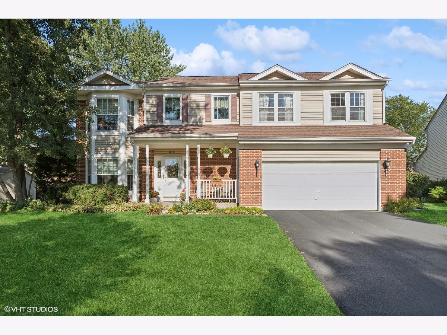
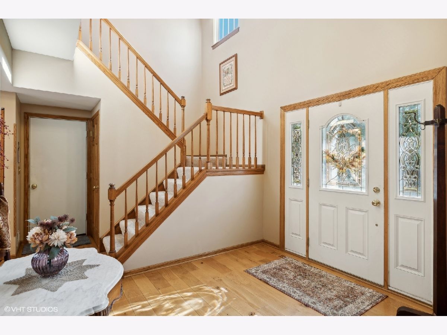
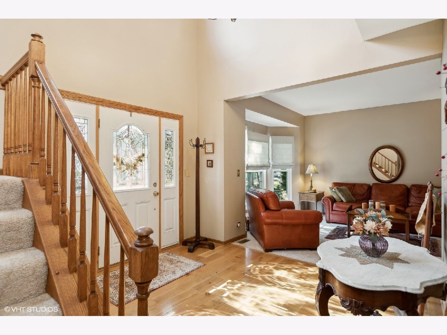
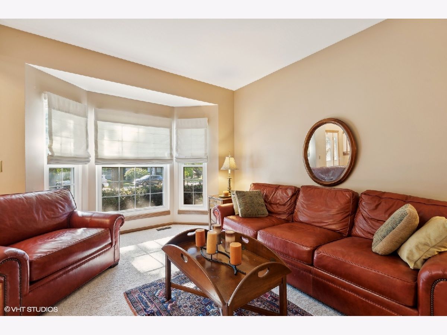
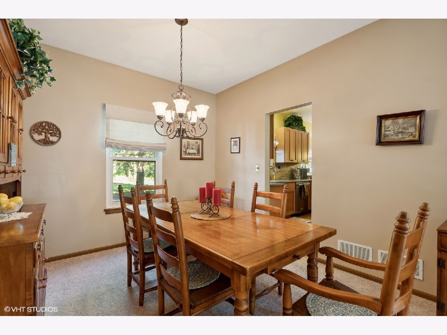
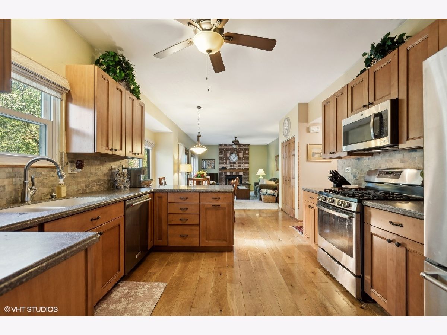
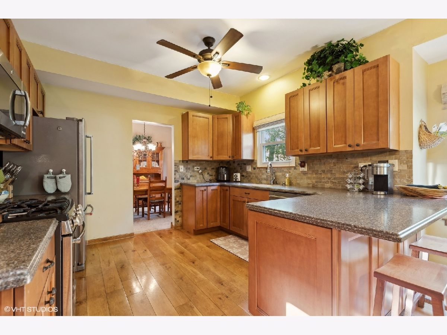
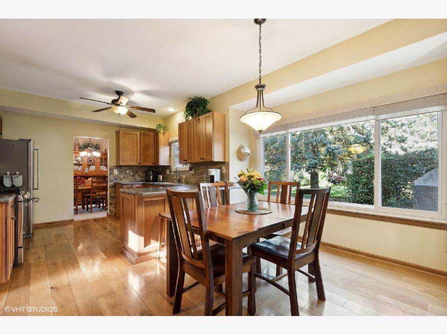
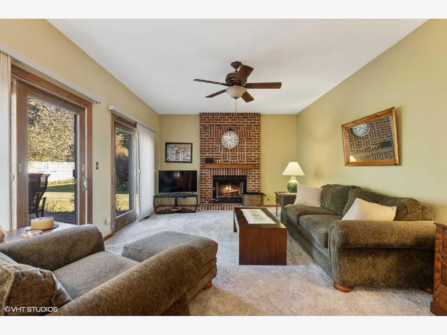
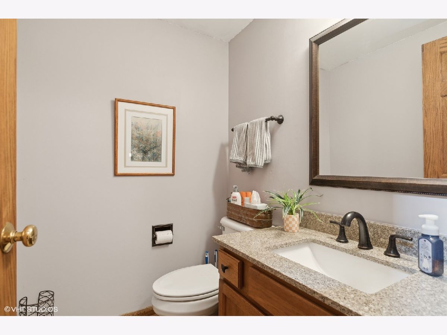
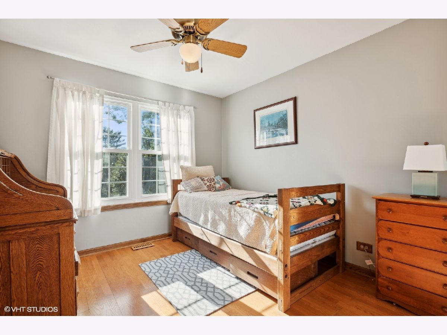
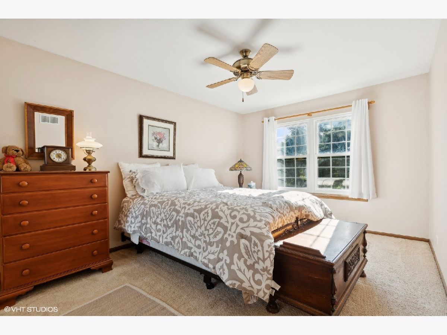
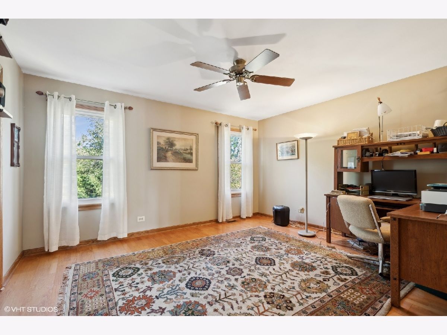
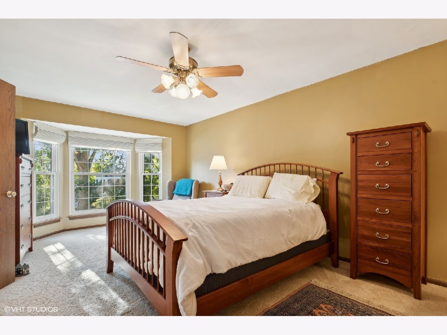
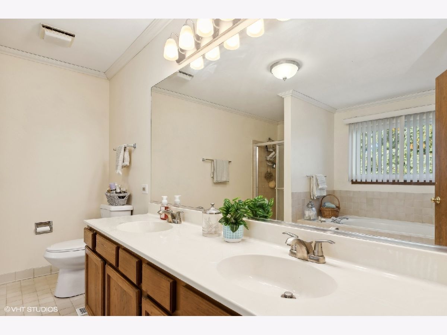
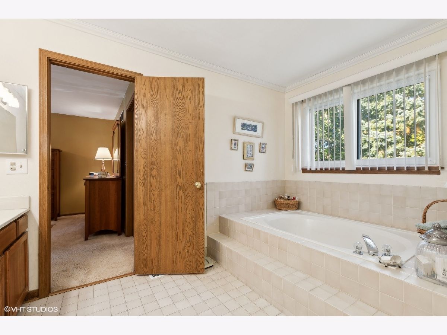
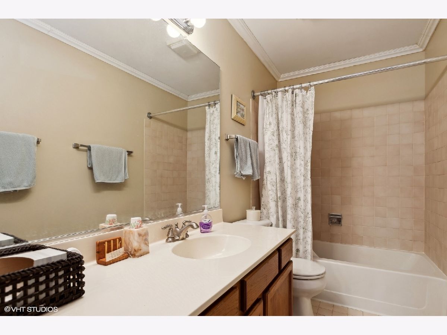
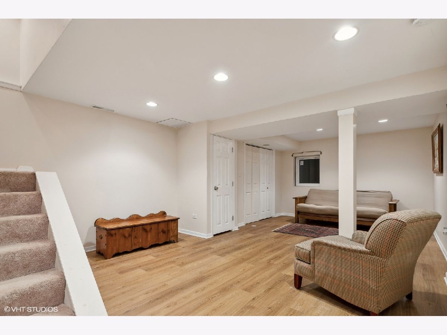
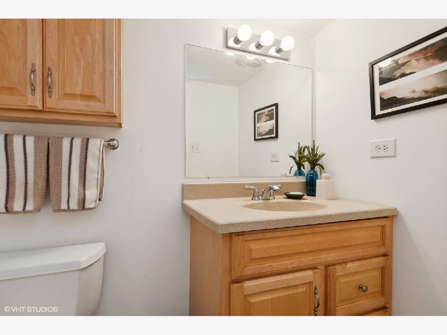
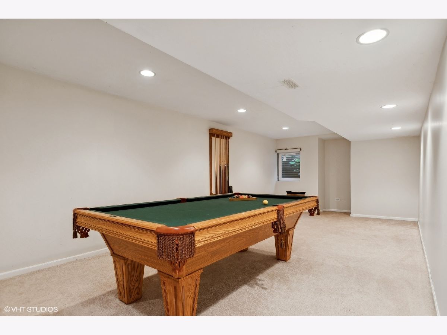
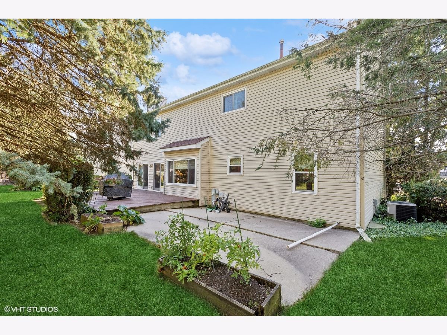
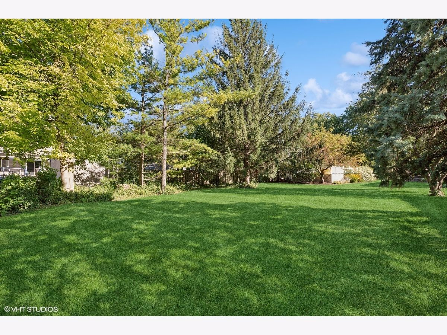
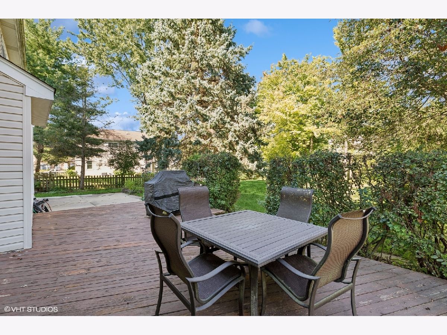
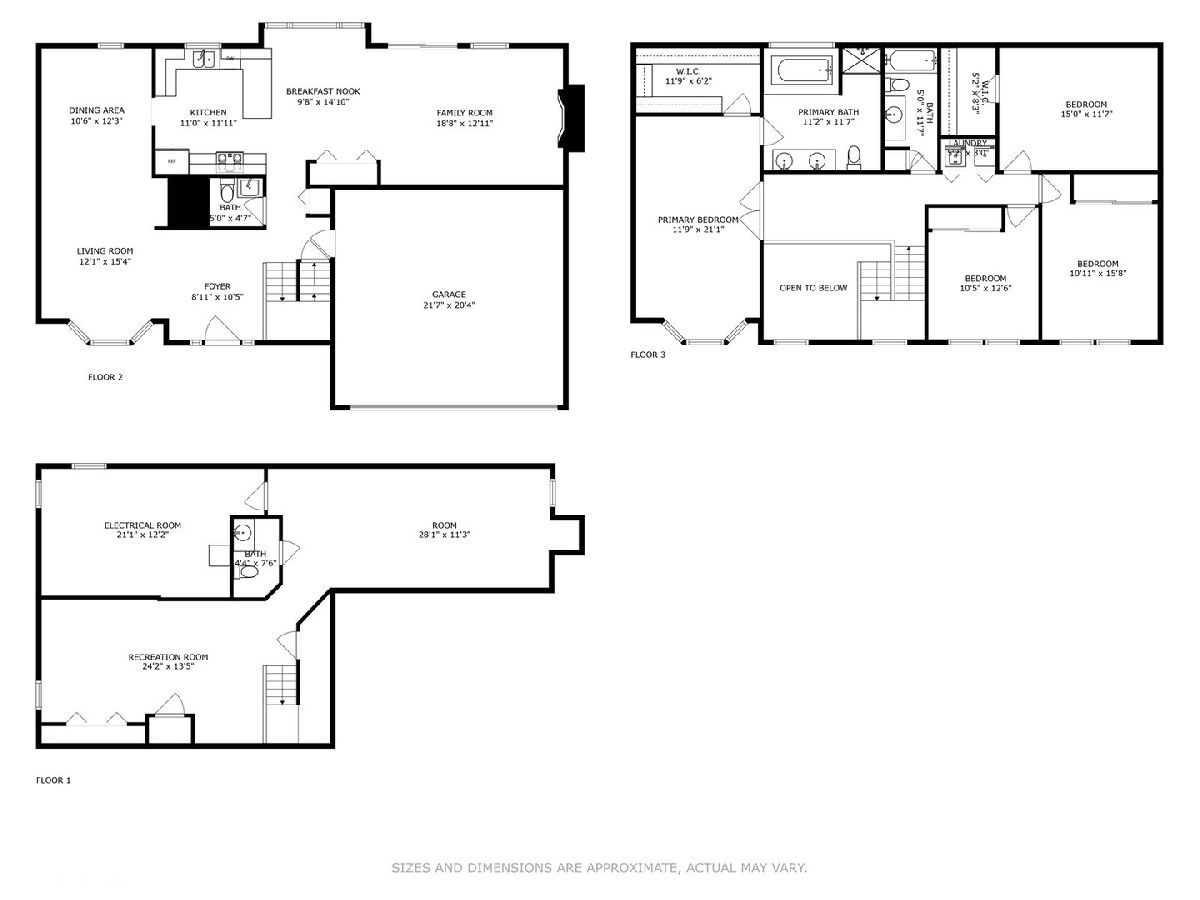
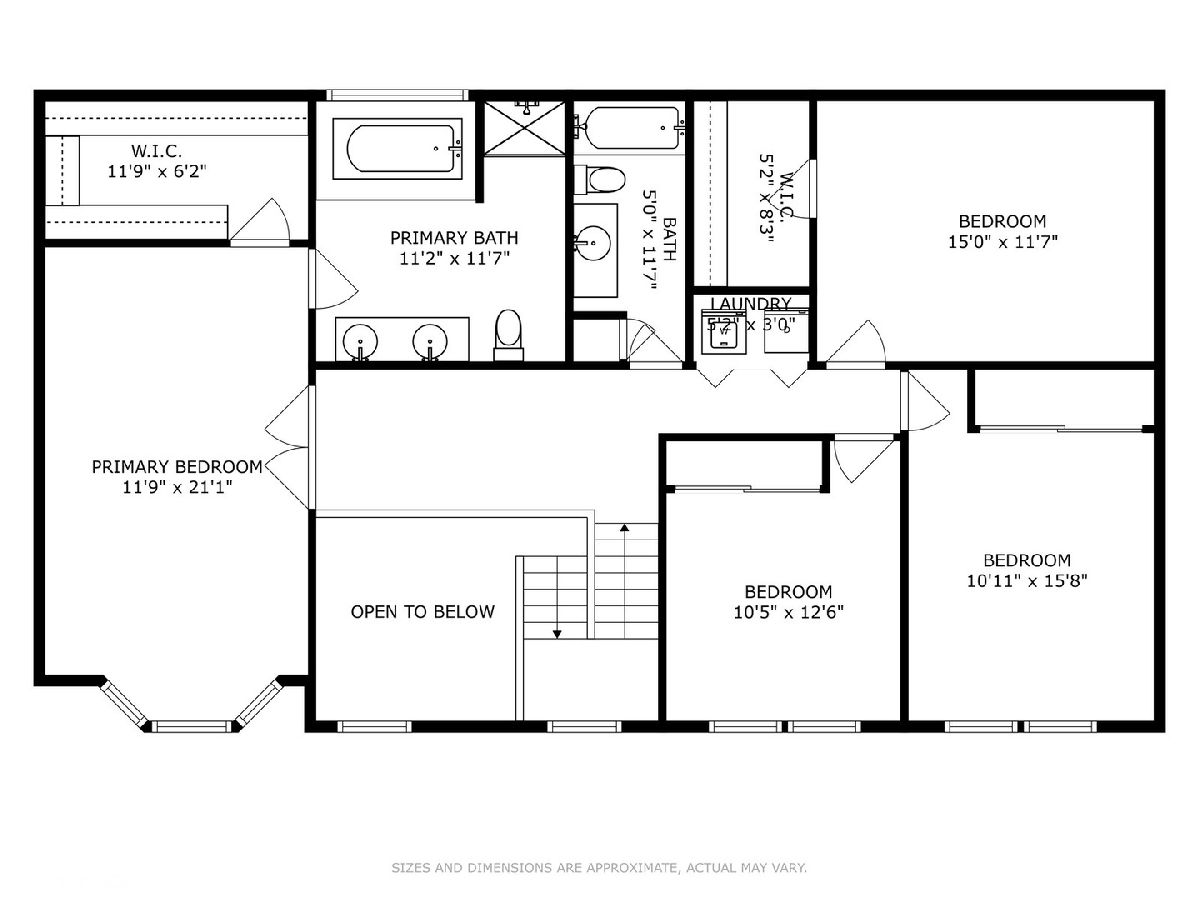
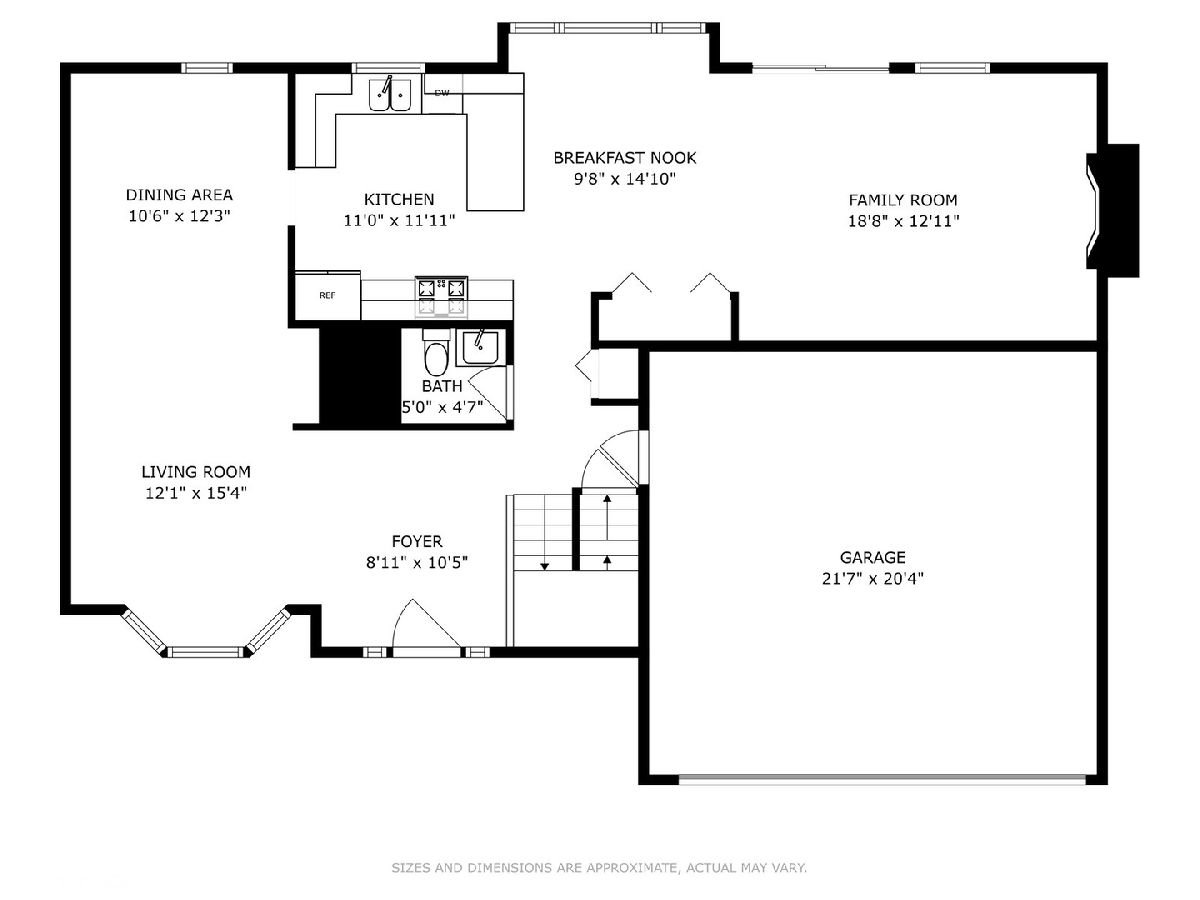
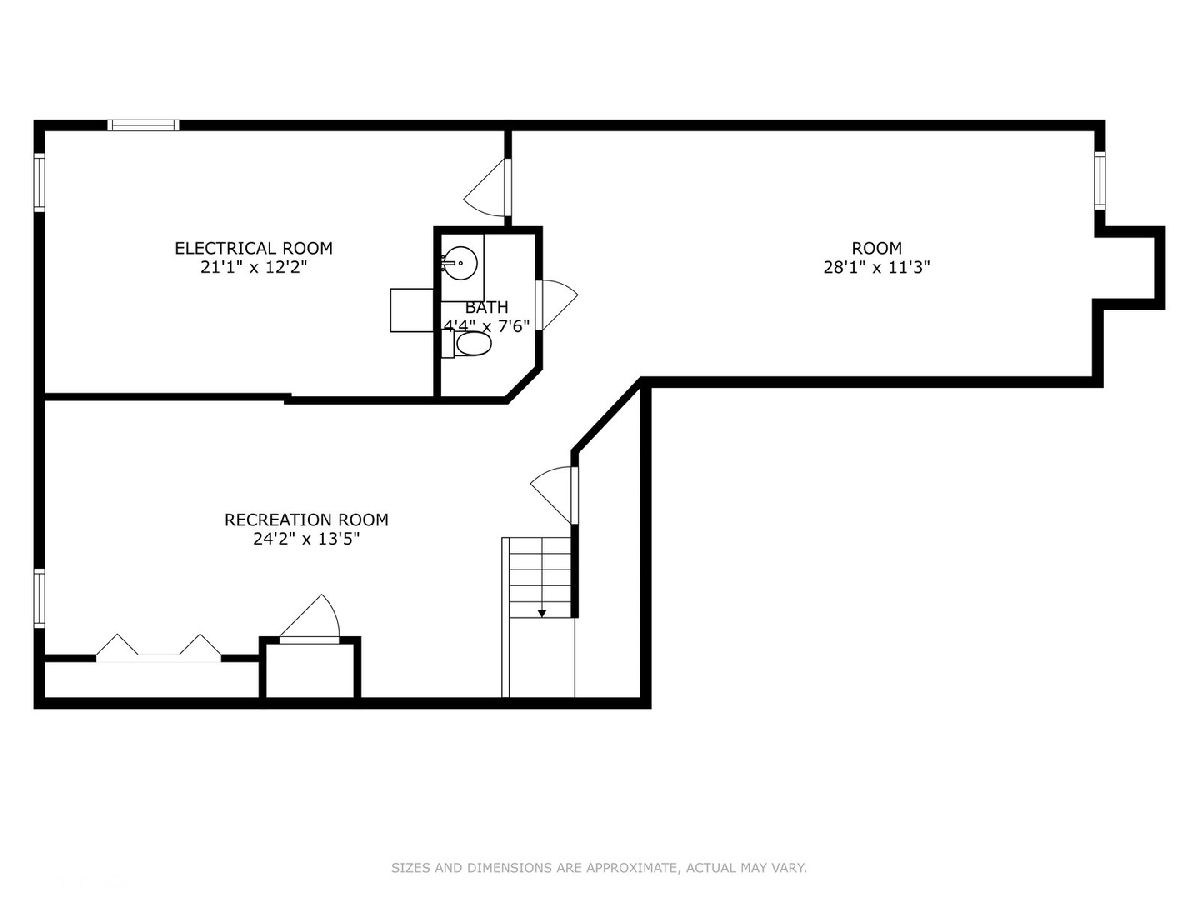
Room Specifics
Total Bedrooms: 4
Bedrooms Above Ground: 4
Bedrooms Below Ground: 0
Dimensions: —
Floor Type: —
Dimensions: —
Floor Type: —
Dimensions: —
Floor Type: —
Full Bathrooms: 4
Bathroom Amenities: Separate Shower,Double Sink
Bathroom in Basement: 1
Rooms: —
Basement Description: Finished
Other Specifics
| 2 | |
| — | |
| Asphalt | |
| — | |
| — | |
| 12180 | |
| Unfinished | |
| — | |
| — | |
| — | |
| Not in DB | |
| — | |
| — | |
| — | |
| — |
Tax History
| Year | Property Taxes |
|---|---|
| 2024 | $8,765 |
Contact Agent
Nearby Similar Homes
Nearby Sold Comparables
Contact Agent
Listing Provided By
Berkshire Hathaway HomeServices Starck Real Estate







