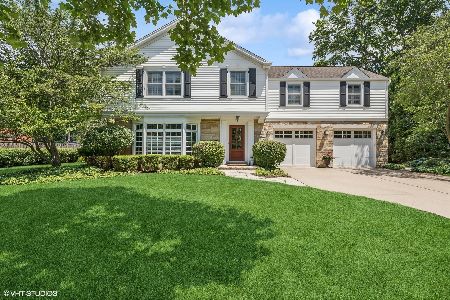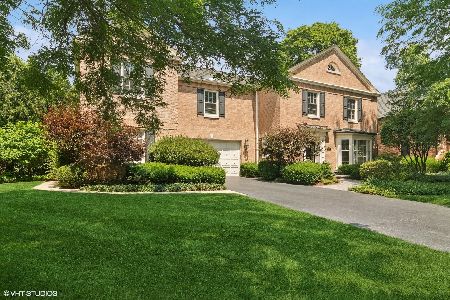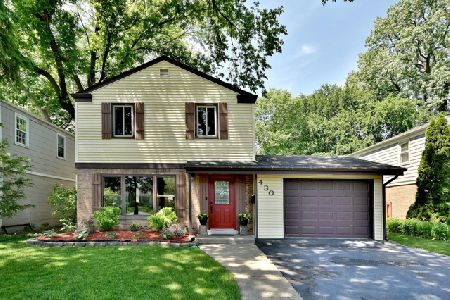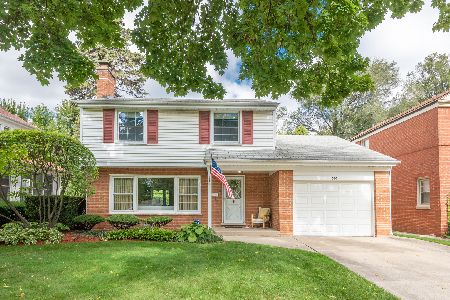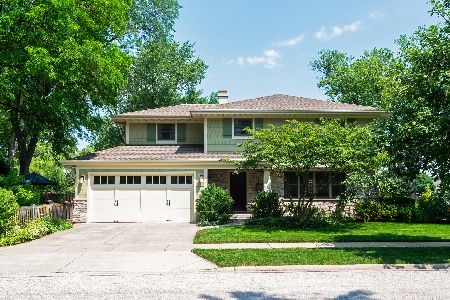623 Mayfair Road, Arlington Heights, Illinois 60005
$850,000
|
Sold
|
|
| Status: | Closed |
| Sqft: | 3,100 |
| Cost/Sqft: | $274 |
| Beds: | 4 |
| Baths: | 4 |
| Year Built: | 1953 |
| Property Taxes: | $13,916 |
| Days On Market: | 2376 |
| Lot Size: | 0,23 |
Description
Beautiful home on over-sized lot, located in sought after Scarsdale. Kitchen with 42" cabinets, SS appliances, granite counter tops with southern exposure all open to the family room, perfect for entertaining. Family room with vaulted ceilings, gas fire place and wet bar overlook private garden. The large master suite with vaulted ceiling and fireplace, boasts a large master bath, double sinks, soaker tub, over-sized shower and large walk in closet. This private oasis is luxury living. Three additional bedrooms and full bath complete the upper level. The finished lower level is complete with exercise room, game room with pool table and media room. Lets not forget the deck and patio overlooking a large professionally landscaped yard for outdoor living. Walk to train, restaurants,shopping and all Downtown Arlington has to offer. Additional updates include: roof (17), chimney (17), Hardie board siding & over-sized gutters (16) Skylights (2017) Furnace#1(17) #2(09) Top rated schools.
Property Specifics
| Single Family | |
| — | |
| — | |
| 1953 | |
| Full | |
| — | |
| No | |
| 0.23 |
| Cook | |
| — | |
| 0 / Not Applicable | |
| None | |
| Lake Michigan,Public | |
| Public Sewer | |
| 10368090 | |
| 03322210250000 |
Nearby Schools
| NAME: | DISTRICT: | DISTANCE: | |
|---|---|---|---|
|
Grade School
Dryden Elementary School |
25 | — | |
|
Middle School
South Middle School |
25 | Not in DB | |
|
High School
Prospect High School |
214 | Not in DB | |
Property History
| DATE: | EVENT: | PRICE: | SOURCE: |
|---|---|---|---|
| 1 Jul, 2019 | Sold | $850,000 | MRED MLS |
| 7 May, 2019 | Under contract | $849,000 | MRED MLS |
| 5 May, 2019 | Listed for sale | $849,000 | MRED MLS |
Room Specifics
Total Bedrooms: 4
Bedrooms Above Ground: 4
Bedrooms Below Ground: 0
Dimensions: —
Floor Type: Carpet
Dimensions: —
Floor Type: Hardwood
Dimensions: —
Floor Type: Hardwood
Full Bathrooms: 4
Bathroom Amenities: Separate Shower,Double Sink,Soaking Tub
Bathroom in Basement: 1
Rooms: Office
Basement Description: Finished
Other Specifics
| 3 | |
| — | |
| — | |
| — | |
| — | |
| 75X130 | |
| — | |
| Full | |
| Skylight(s), Bar-Wet, Hardwood Floors, First Floor Laundry, Walk-In Closet(s) | |
| Range, Microwave, Dishwasher, Refrigerator, Washer, Dryer, Trash Compactor | |
| Not in DB | |
| — | |
| — | |
| — | |
| Gas Log, Gas Starter |
Tax History
| Year | Property Taxes |
|---|---|
| 2019 | $13,916 |
Contact Agent
Nearby Similar Homes
Nearby Sold Comparables
Contact Agent
Listing Provided By
@properties

