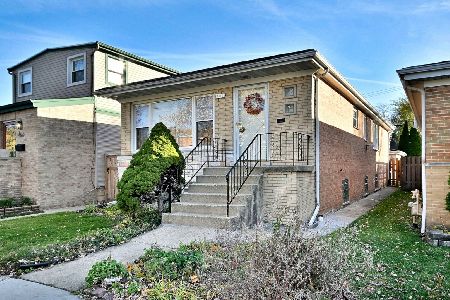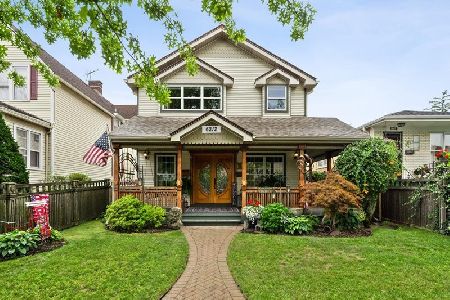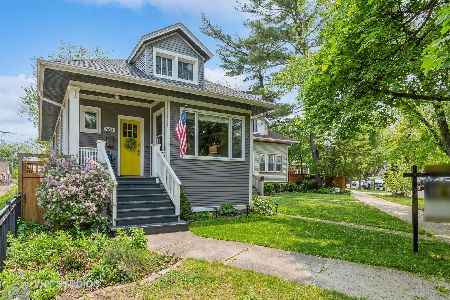6230 Avondale Avenue, Norwood Park, Chicago, Illinois 60631
$675,000
|
Sold
|
|
| Status: | Closed |
| Sqft: | 3,744 |
| Cost/Sqft: | $187 |
| Beds: | 3 |
| Baths: | 4 |
| Year Built: | 2007 |
| Property Taxes: | $8,382 |
| Days On Market: | 2814 |
| Lot Size: | 0,12 |
Description
$50,000+ Price Reduction! Walk to Metra, Highly rated Norwood Pk School, dog park & Starbucks from this Old Norwood 2 story home built in 2005. 3700+ sq.ft. home on 3 levels features dark wood floors, white woodwork & doors, 9'+ ceilings-freshly decorated thru out. 1st level-wbfp in the living rm, spacious kitchen w/new LG stainless appliances, large island & pantry opens to the dining area. A 2-sided fireplace separates the kitchen & step down fam. rm. Master suite up w/spa bath-double steam shower, heated towel rack & whirlpool. Bdrm-vaulted ceilings,designer lighting & his/hers closets w/custom organizers + 2 bedrooms & hall bath, Lower level w/9' ceilings, new carpeting, gas fireplace & wet bar, 2 bdrms, bath, laundry & exterior access to the yard-ideal for extended living.Open front porch & 2 tiered deck for summer enjoyment. Move in & enjoy! Wi-fi connectivity to Sonos speakers, HVAC thermostats, sump pumps, refrigerator & diswasher.
Property Specifics
| Single Family | |
| — | |
| Contemporary | |
| 2007 | |
| Full | |
| — | |
| No | |
| 0.12 |
| Cook | |
| — | |
| 0 / Not Applicable | |
| None | |
| Lake Michigan | |
| Public Sewer | |
| 09946322 | |
| 13061070100000 |
Nearby Schools
| NAME: | DISTRICT: | DISTANCE: | |
|---|---|---|---|
|
Grade School
Norwood Park Elementary School |
299 | — | |
|
High School
Taft High School |
299 | Not in DB | |
Property History
| DATE: | EVENT: | PRICE: | SOURCE: |
|---|---|---|---|
| 5 Sep, 2007 | Sold | $720,000 | MRED MLS |
| 15 Aug, 2007 | Under contract | $795,000 | MRED MLS |
| 15 Mar, 2007 | Listed for sale | $795,000 | MRED MLS |
| 6 Aug, 2018 | Sold | $675,000 | MRED MLS |
| 7 Jun, 2018 | Under contract | $699,900 | MRED MLS |
| 10 May, 2018 | Listed for sale | $699,900 | MRED MLS |
Room Specifics
Total Bedrooms: 5
Bedrooms Above Ground: 3
Bedrooms Below Ground: 2
Dimensions: —
Floor Type: Hardwood
Dimensions: —
Floor Type: Hardwood
Dimensions: —
Floor Type: Hardwood
Dimensions: —
Floor Type: —
Full Bathrooms: 4
Bathroom Amenities: Whirlpool,Separate Shower,Steam Shower,Double Sink,Double Shower
Bathroom in Basement: 1
Rooms: Eating Area,Bedroom 5
Basement Description: Finished,Exterior Access
Other Specifics
| 2 | |
| Concrete Perimeter | |
| — | |
| Deck, Porch, Storms/Screens | |
| Fenced Yard | |
| 25 X 202 | |
| — | |
| Full | |
| Vaulted/Cathedral Ceilings, Skylight(s), Bar-Wet, Hardwood Floors, Second Floor Laundry | |
| Range, Microwave, Dishwasher, Refrigerator, Bar Fridge, Washer, Dryer, Disposal, Stainless Steel Appliance(s) | |
| Not in DB | |
| Sidewalks, Street Lights, Street Paved | |
| — | |
| — | |
| Double Sided, Wood Burning |
Tax History
| Year | Property Taxes |
|---|---|
| 2018 | $8,382 |
Contact Agent
Nearby Similar Homes
Nearby Sold Comparables
Contact Agent
Listing Provided By
Baird & Warner











