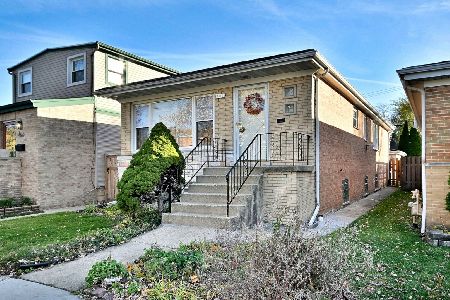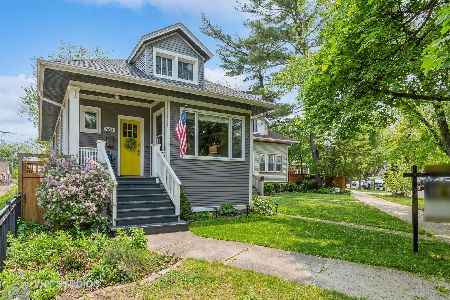6236 Avondale Avenue, Norwood Park, Chicago, Illinois 60631
$725,000
|
Sold
|
|
| Status: | Closed |
| Sqft: | 4,520 |
| Cost/Sqft: | $166 |
| Beds: | 4 |
| Baths: | 4 |
| Year Built: | 1923 |
| Property Taxes: | $10,351 |
| Days On Market: | 2353 |
| Lot Size: | 0,23 |
Description
Distinctive custom home with inviting front porch on 1/4 acre in Norwood Park. Fantastic open floor plan for entertaining guests in dining room & double-reception living room. Recently renovated gourmet kitchen & custom brewing station w/ new high-end SS appliances, quartz counters, wine/bev fridge, island breakfast bar overlooking the breakfast room w/ walk-in pantry & cozy family room w/ wood-burning fireplace & 1/2 bath. Refinished oak hardwood floors. Skylight above extra wide stairs to 2nd flr w/ 4 brs, full bath & laundry room. Exquisite master en-suite w/ stone fireplace, walk-in closet, spa master bath w/ make-up table, dual vanity, separate shower & soaking tub. Full finished basement w/ rec room, custom wet bar, wine cellar, office, full bath, utility room & crawl space. Dual HVAC, drain tile, sump pump, battery backup. Newer Ipe deck w/ custom screens for privacy. Newer paver patio, fire pit & heated 16x32 pool, 3 car garage & side patio, shed & side yard w/ mature trees.
Property Specifics
| Single Family | |
| — | |
| — | |
| 1923 | |
| Full | |
| — | |
| No | |
| 0.23 |
| Cook | |
| — | |
| 0 / Not Applicable | |
| None | |
| Lake Michigan | |
| Public Sewer | |
| 10485371 | |
| 13061070080000 |
Nearby Schools
| NAME: | DISTRICT: | DISTANCE: | |
|---|---|---|---|
|
Grade School
Norwood Park Elementary School |
299 | — | |
Property History
| DATE: | EVENT: | PRICE: | SOURCE: |
|---|---|---|---|
| 16 Oct, 2019 | Sold | $725,000 | MRED MLS |
| 27 Aug, 2019 | Under contract | $749,000 | MRED MLS |
| 14 Aug, 2019 | Listed for sale | $749,000 | MRED MLS |
Room Specifics
Total Bedrooms: 4
Bedrooms Above Ground: 4
Bedrooms Below Ground: 0
Dimensions: —
Floor Type: Carpet
Dimensions: —
Floor Type: Carpet
Dimensions: —
Floor Type: Carpet
Full Bathrooms: 4
Bathroom Amenities: Separate Shower,Double Sink,Soaking Tub
Bathroom in Basement: 1
Rooms: Deck,Office,Family Room,Foyer,Pantry,Walk In Closet,Other Room,Breakfast Room
Basement Description: Finished,Crawl
Other Specifics
| 3 | |
| — | |
| Off Alley | |
| Deck, Porch, Brick Paver Patio, Above Ground Pool, Fire Pit, Invisible Fence | |
| — | |
| 50X202 | |
| — | |
| Full | |
| Skylight(s), Bar-Wet, Hardwood Floors, Second Floor Laundry, Built-in Features, Walk-In Closet(s) | |
| Range, Microwave, Dishwasher, High End Refrigerator, Washer, Dryer, Stainless Steel Appliance(s), Wine Refrigerator | |
| Not in DB | |
| Pool, Tennis Courts, Sidewalks, Street Lights | |
| — | |
| — | |
| Wood Burning, Gas Starter |
Tax History
| Year | Property Taxes |
|---|---|
| 2019 | $10,351 |
Contact Agent
Nearby Similar Homes
Nearby Sold Comparables
Contact Agent
Listing Provided By
Dream Town Realty










