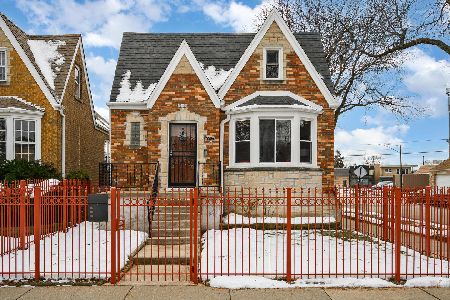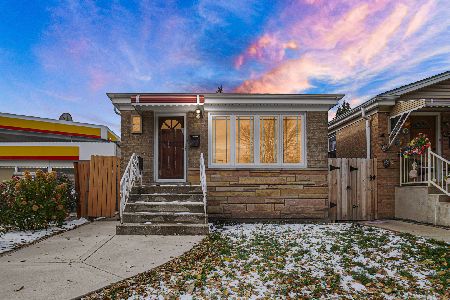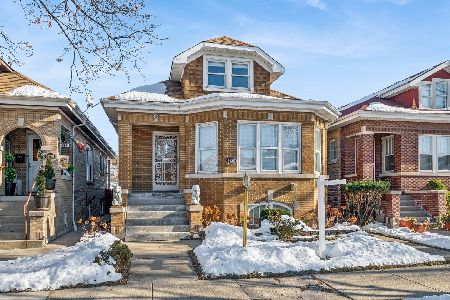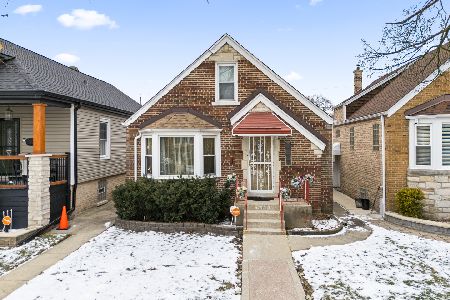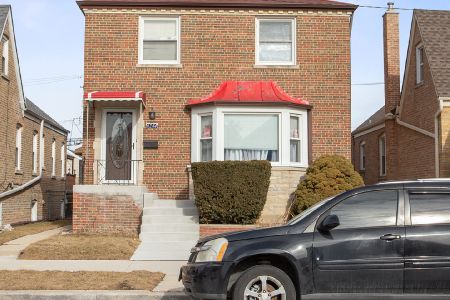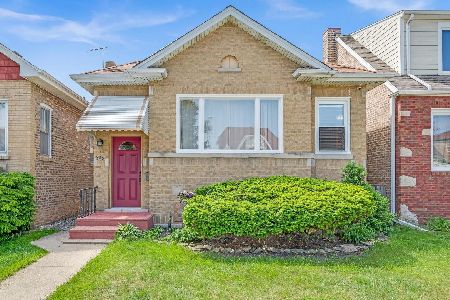6230 Fletcher Street, Belmont Cragin, Chicago, Illinois 60634
$295,000
|
Sold
|
|
| Status: | Closed |
| Sqft: | 2,328 |
| Cost/Sqft: | $127 |
| Beds: | 4 |
| Baths: | 2 |
| Year Built: | 1942 |
| Property Taxes: | $4,067 |
| Days On Market: | 2316 |
| Lot Size: | 0,00 |
Description
This is a spacious and warm 2 story brick home on a wide lot in Belmont Craigin with 4 bedrooms and 1.5 baths. The eat-in kitchen overlooks the dining room and boasts stainless steel appliances, highlighted by a 5-burner Fisher Paykel range with exhaust hood and a double oven. The living room offers a brick gas fireplace and plenty of space. You will be pleasantly surprised by the generous bedroom sizes. The king-sized master bedroom has a flexible additional area waiting for your ideas - an expansive walk in closet, home office, or nursery. 2nd bedroom also has a full height walk-in closet and additional wall closet. This walk-in closet offers potential to easily expand the existing half bath. The full semi-finished basement has a family and rec room, full laundry room, workshop/storage along with a bonus "Pittsburgh Potty." A concrete patio awaits your outdoor furniture, while the 2 car garage and gated carport round out the property. Agent Interest - Related to seller
Property Specifics
| Single Family | |
| — | |
| Tudor | |
| 1942 | |
| Full | |
| — | |
| No | |
| — |
| Cook | |
| — | |
| — / Not Applicable | |
| None | |
| Lake Michigan | |
| Public Sewer | |
| 10519238 | |
| 13291010480000 |
Nearby Schools
| NAME: | DISTRICT: | DISTANCE: | |
|---|---|---|---|
|
Grade School
Lyon Elementary School |
299 | — | |
|
Middle School
Lyon Elementary School |
299 | Not in DB | |
|
High School
Steinmetz Academic Centre Senior |
299 | Not in DB | |
Property History
| DATE: | EVENT: | PRICE: | SOURCE: |
|---|---|---|---|
| 20 Nov, 2019 | Sold | $295,000 | MRED MLS |
| 8 Oct, 2019 | Under contract | $295,000 | MRED MLS |
| 16 Sep, 2019 | Listed for sale | $295,000 | MRED MLS |
Room Specifics
Total Bedrooms: 4
Bedrooms Above Ground: 4
Bedrooms Below Ground: 0
Dimensions: —
Floor Type: Wood Laminate
Dimensions: —
Floor Type: Hardwood
Dimensions: —
Floor Type: Hardwood
Full Bathrooms: 2
Bathroom Amenities: —
Bathroom in Basement: 0
Rooms: Office,Recreation Room,Storage,Walk In Closet
Basement Description: Partially Finished,Bathroom Rough-In
Other Specifics
| 2 | |
| Concrete Perimeter | |
| — | |
| Patio | |
| — | |
| 33.5X125 | |
| — | |
| None | |
| — | |
| Double Oven, Microwave, Dishwasher, Refrigerator, Stainless Steel Appliance(s), Cooktop | |
| Not in DB | |
| — | |
| — | |
| — | |
| Gas Log |
Tax History
| Year | Property Taxes |
|---|---|
| 2019 | $4,067 |
Contact Agent
Nearby Similar Homes
Nearby Sold Comparables
Contact Agent
Listing Provided By
@properties

