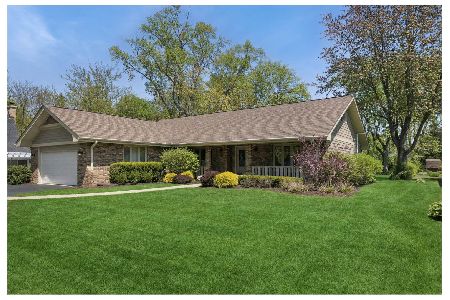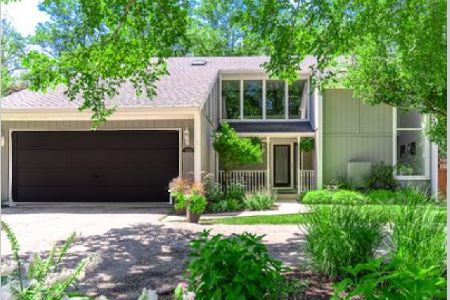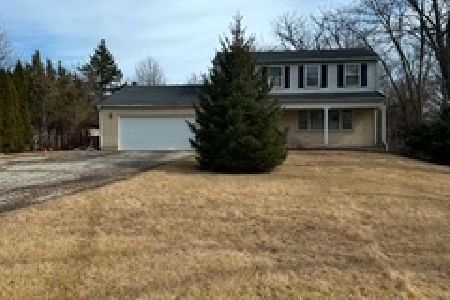6230 Western Avenue, Westmont, Illinois 60559
$825,000
|
Sold
|
|
| Status: | Closed |
| Sqft: | 3,200 |
| Cost/Sqft: | $266 |
| Beds: | 4 |
| Baths: | 5 |
| Year Built: | 2018 |
| Property Taxes: | $16,106 |
| Days On Market: | 1694 |
| Lot Size: | 0,48 |
Description
Get ready to be WOWED by this better than new, 3 years young home! Au current in the level of design yet possesses a timeless vibe that's completely livable. From the welcoming front entrance to the graceful flowing open floor plan. A well- placed private office with glass French doors, elegantly sized dining room with custom chandelier, wainscoting detail opening to a butler's pantry featuring white cabinetry with glass doors, quartz counter top, stainless steel wine-chiller and a walk-in pantry. This flows into a gourmet kitchen with an abundance of cabinetry, quartz, island with seating overlooking the breakfast area and welcoming family room. Upstairs, a lovely serene main suite with luxurious spa-like bath including an oversized soaking tub, heated flooring and enormous walk-in closet, 3 additional generously sized bedrooms with Jack and Jill bathroom, including a bedroom en-suite and an oh so convenient and spacious laundry room with lots of cabinetry. The lower level is perfect entertaining space for guests and any type of family fun. Feel free to make noise as there is a noise canceling 400 sqft. room currently used as a home office. The rest of the lower level includes a full bathroom with oversized shower and great storage areas. The spacious back yard with a patio has plenty of room for dining or lounging and has a handy under ground sprinkler system. A 3-car attached garage for convenience, all located near shopping, commuter to Chicago as well as easy access to all expressways and both airports. All these features makes this one of the best homes in the area and Hinsdale Central High School!
Property Specifics
| Single Family | |
| — | |
| Traditional | |
| 2018 | |
| Full | |
| — | |
| No | |
| 0.48 |
| Du Page | |
| — | |
| 0 / Not Applicable | |
| None | |
| Lake Michigan,Public | |
| Public Sewer | |
| 11045752 | |
| 0915404017 |
Nearby Schools
| NAME: | DISTRICT: | DISTANCE: | |
|---|---|---|---|
|
Grade School
Maercker Elementary School |
60 | — | |
|
Middle School
Westview Hills Middle School |
60 | Not in DB | |
|
High School
Hinsdale Central High School |
86 | Not in DB | |
Property History
| DATE: | EVENT: | PRICE: | SOURCE: |
|---|---|---|---|
| 4 Apr, 2019 | Sold | $780,000 | MRED MLS |
| 18 Mar, 2019 | Under contract | $789,000 | MRED MLS |
| 14 Mar, 2019 | Listed for sale | $789,000 | MRED MLS |
| 26 Jul, 2021 | Sold | $825,000 | MRED MLS |
| 2 Jun, 2021 | Under contract | $850,000 | MRED MLS |
| 7 Apr, 2021 | Listed for sale | $850,000 | MRED MLS |
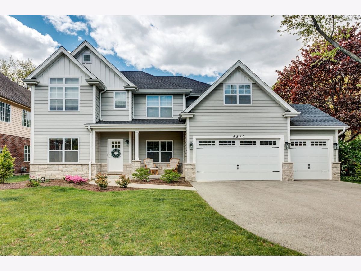
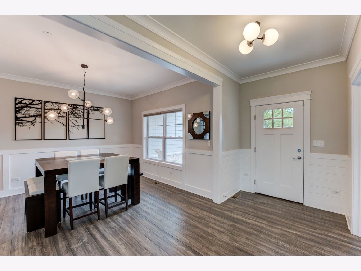

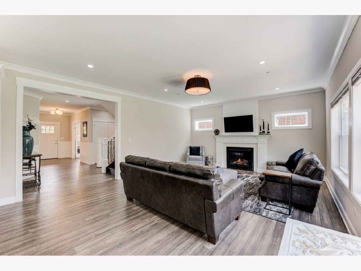
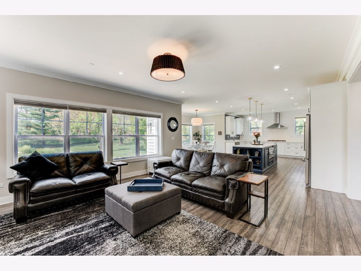
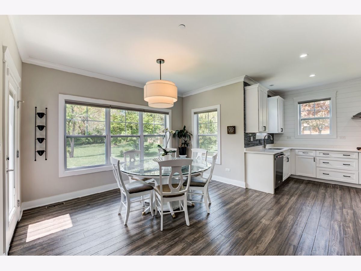
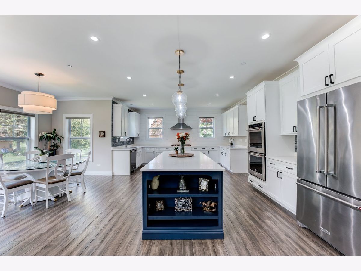
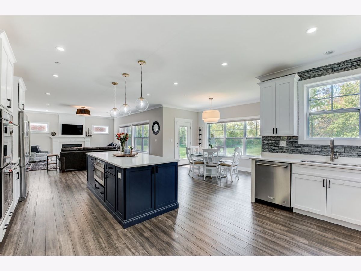
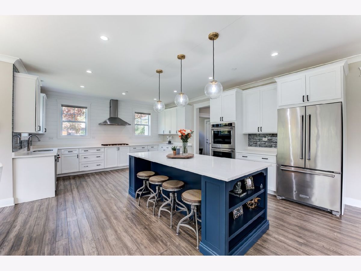
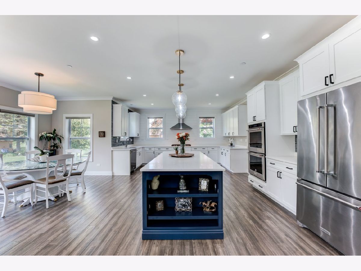
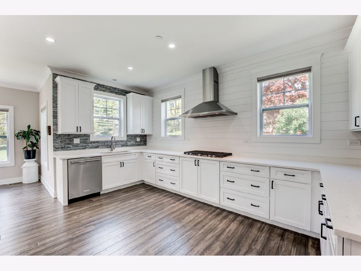
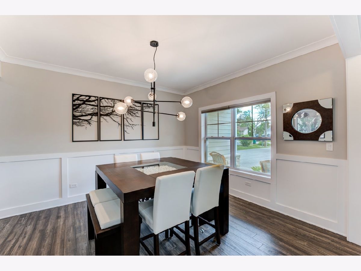

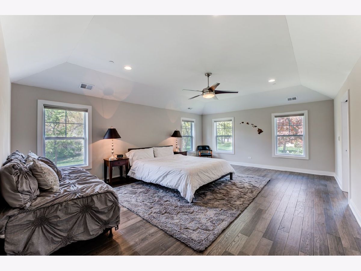
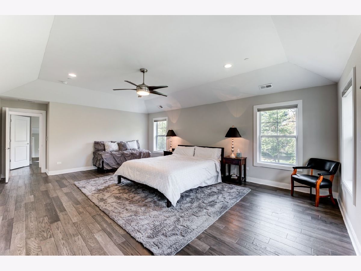
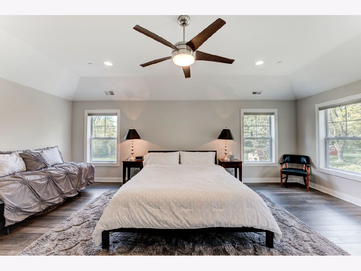
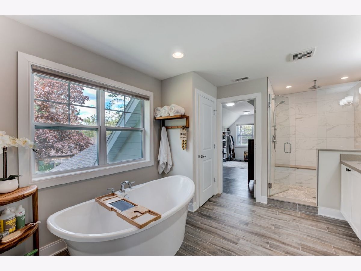
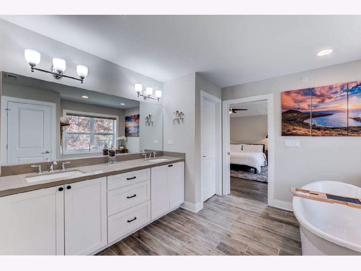
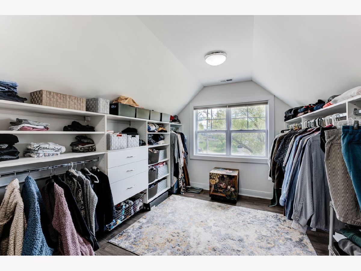
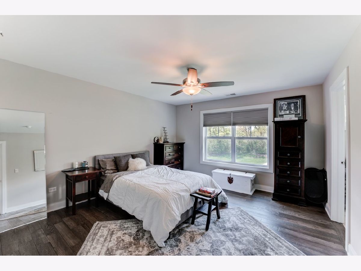
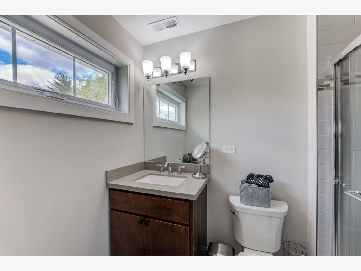
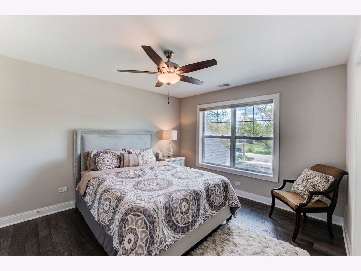
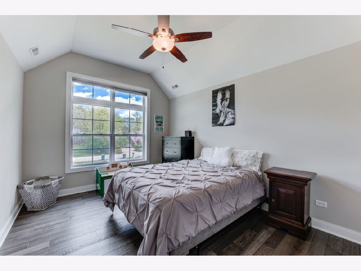
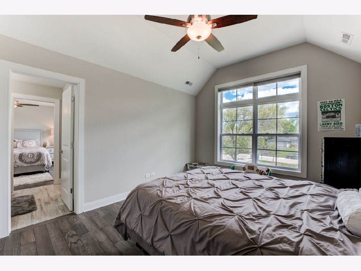
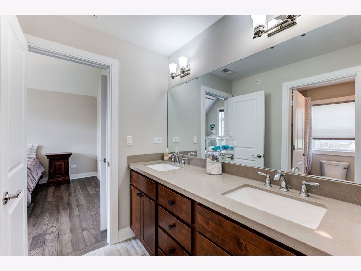
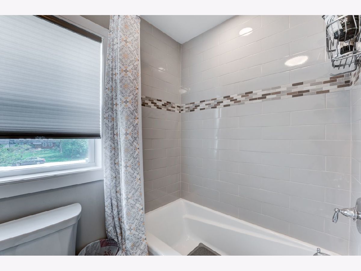
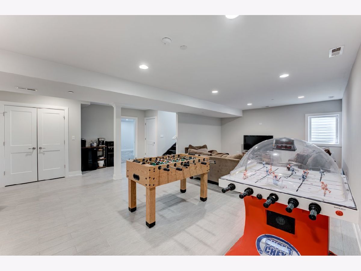
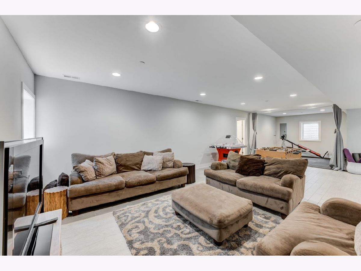
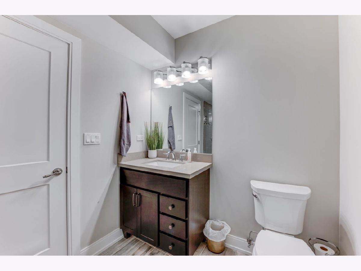
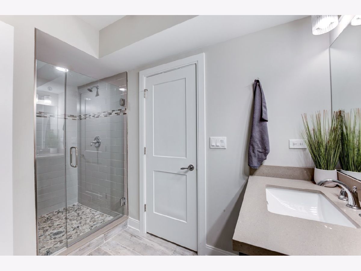
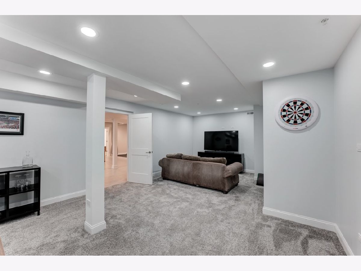
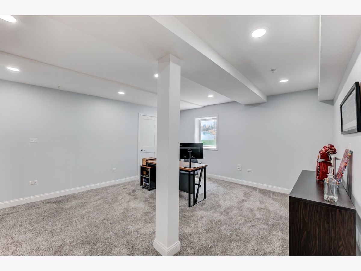
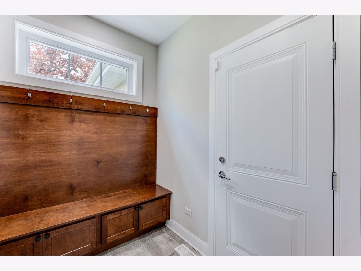
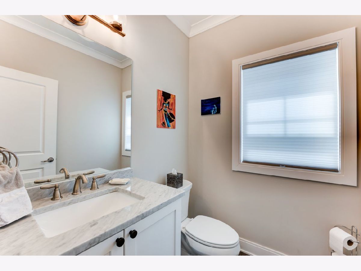
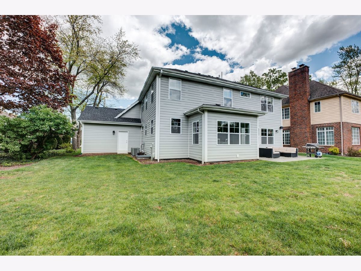
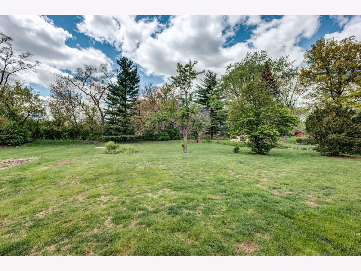
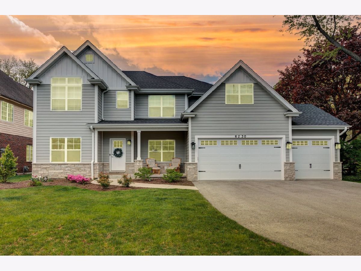
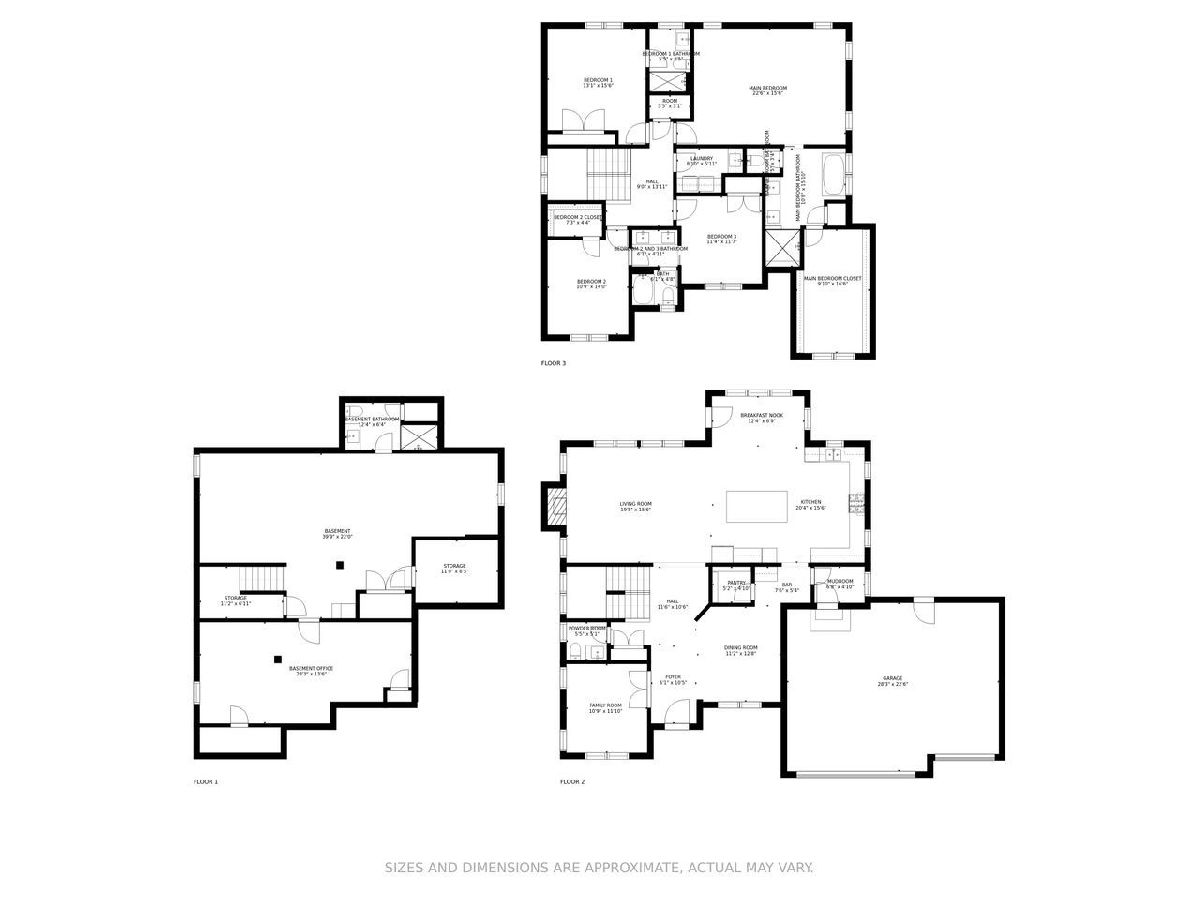
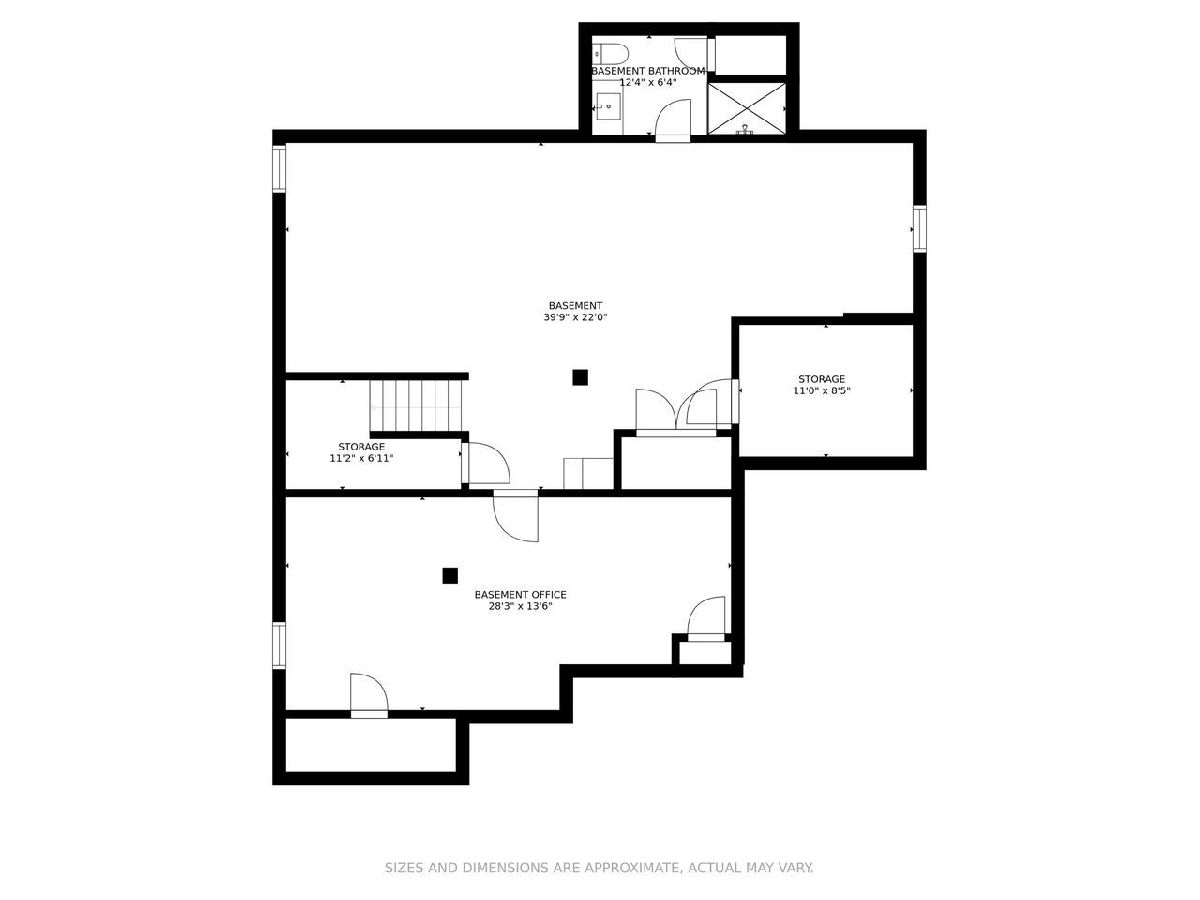
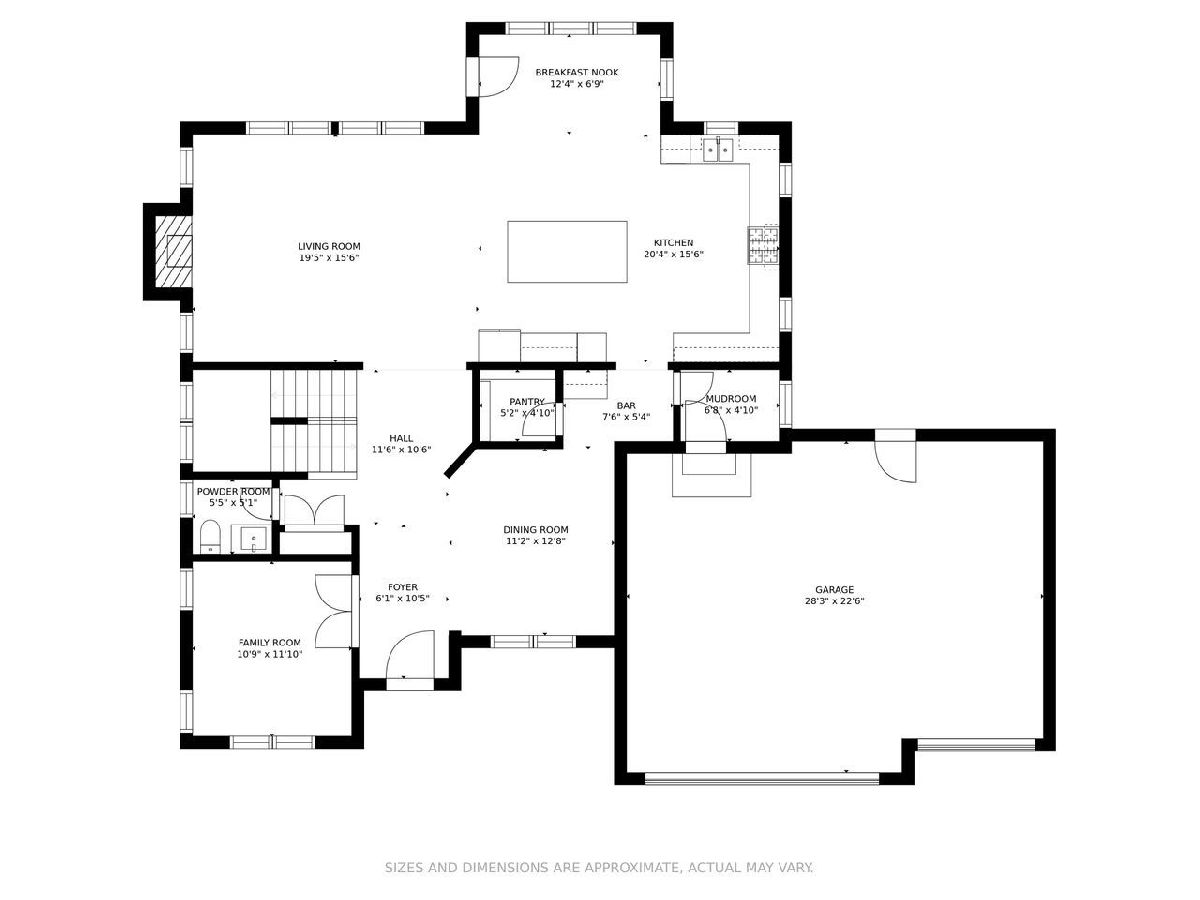
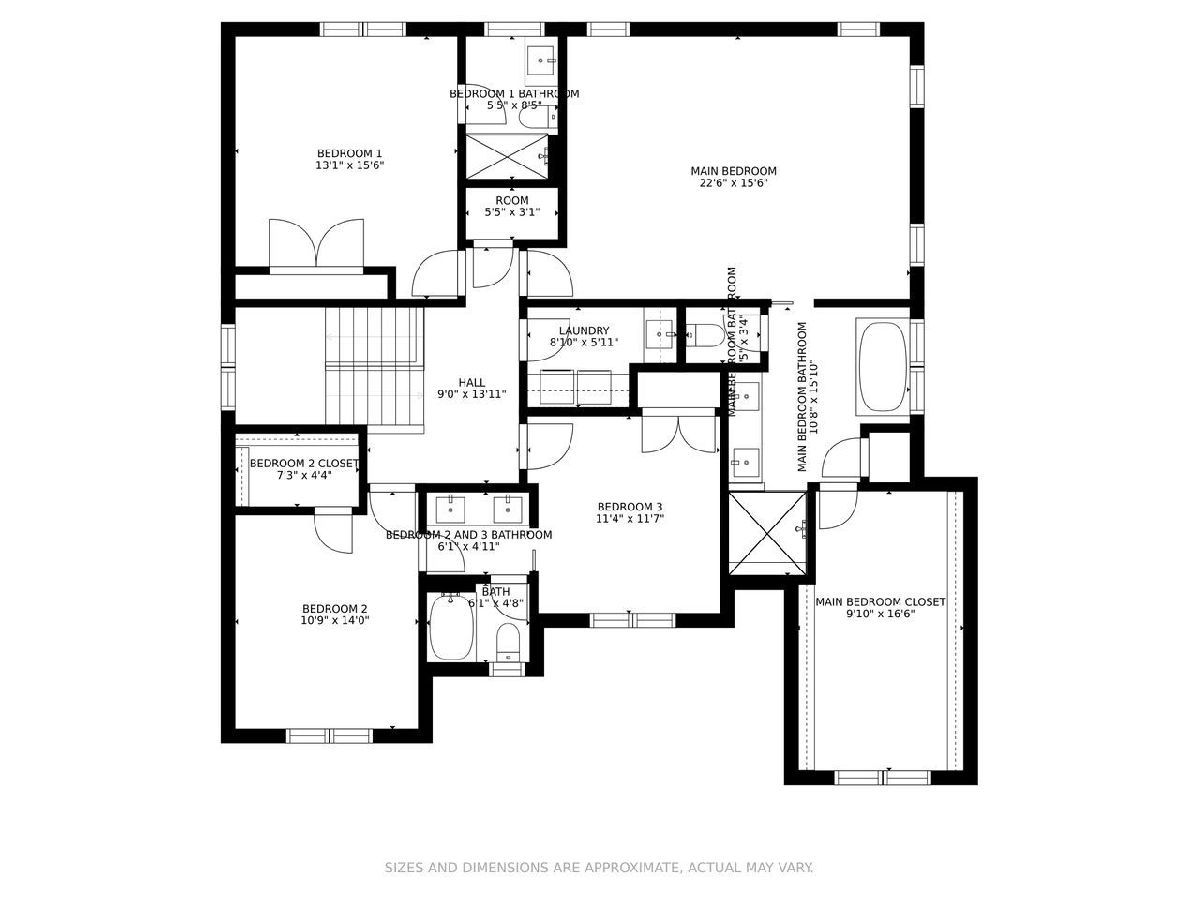
Room Specifics
Total Bedrooms: 4
Bedrooms Above Ground: 4
Bedrooms Below Ground: 0
Dimensions: —
Floor Type: Hardwood
Dimensions: —
Floor Type: Hardwood
Dimensions: —
Floor Type: Hardwood
Full Bathrooms: 5
Bathroom Amenities: Separate Shower,Double Sink,Soaking Tub
Bathroom in Basement: 1
Rooms: Breakfast Room,Study,Mud Room,Walk In Closet,Recreation Room
Basement Description: Finished
Other Specifics
| 3 | |
| Concrete Perimeter | |
| Asphalt | |
| Patio | |
| — | |
| 75X281 | |
| — | |
| Full | |
| Vaulted/Cathedral Ceilings, Hardwood Floors, Second Floor Laundry, Walk-In Closet(s) | |
| Double Oven, Microwave, Dishwasher, Refrigerator, Cooktop, Range Hood | |
| Not in DB | |
| — | |
| — | |
| — | |
| Gas Log, Gas Starter |
Tax History
| Year | Property Taxes |
|---|---|
| 2019 | $3,572 |
| 2021 | $16,106 |
Contact Agent
Nearby Similar Homes
Nearby Sold Comparables
Contact Agent
Listing Provided By
Coldwell Banker Realty

