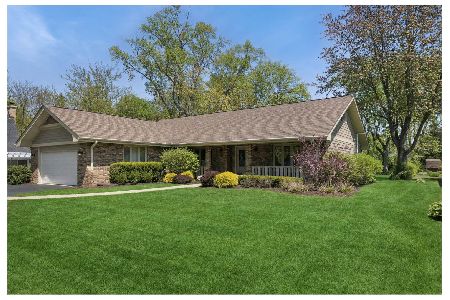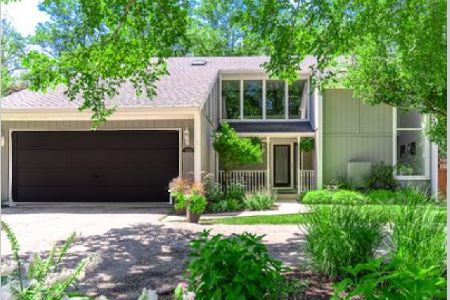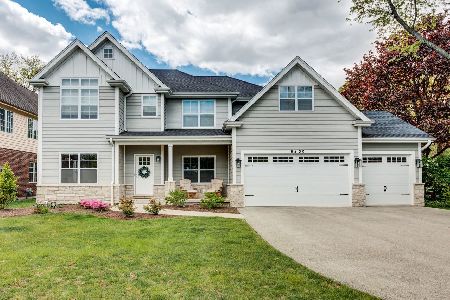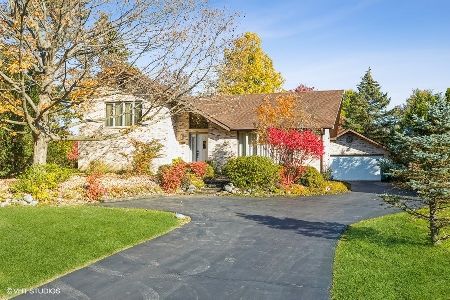6218 Western Avenue, Willowbrook, Illinois 60527
$615,000
|
Sold
|
|
| Status: | Closed |
| Sqft: | 3,166 |
| Cost/Sqft: | $194 |
| Beds: | 5 |
| Baths: | 3 |
| Year Built: | 1972 |
| Property Taxes: | $8,869 |
| Days On Market: | 812 |
| Lot Size: | 0,55 |
Description
WELCOME HOME! You don't want to miss this fully updated 5 bedroom, 3 bath T-raised ranch on just over a half acre professionally landscaped lot! The open concept layout will afford a large family multiple, comfortable living spaces to relax and spread out - 3,166 finished square feet! Solid hardwood floors throughout the main level. Spacious kitchen with stainless steel appliances, granite counter tops, a garden window and a large skylight that provides an abundance of natural light! The master bedroom suite includes a large, private bath with a jacuzzi tub, separate custom tiled shower and skylight, as well as its own screened in porch overlooking the backyard! The lower level family room features recessed lighting, vinyl "wood look" floors and lots of storage! The woodburning stove on the lower level and gas fireplace on the main level living room are perfect for warming up the home on cold winter nights and provide an elegant ambiance! So many other new or newer updates include: a new central air conditioner in 2023, furnace, hot water heater and patio sliding door in 2020, vinyl siding with stone facade, new windows and complete tear off roof in 2014 and a dual sump pump system with marine battery backup. This home feeds into the award-winning Hinsdale Central High School District and the best part is you won't be paying Hinsdale taxes! Park-like front and backyards with mature trees, established perennial gardens and a huge 29 x 29' composite deck! ~ perfect for entertaining and Summer Barbecues! Easy access to all major expressways and the Metra station is only 2 miles away! It's also a quick drive to either major airport and downtown Chicago! Come see it TODAY!
Property Specifics
| Single Family | |
| — | |
| — | |
| 1972 | |
| — | |
| — | |
| No | |
| 0.55 |
| — | |
| — | |
| — / Not Applicable | |
| — | |
| — | |
| — | |
| 11877813 | |
| 0915404008 |
Nearby Schools
| NAME: | DISTRICT: | DISTANCE: | |
|---|---|---|---|
|
Grade School
Maercker Elementary School |
60 | — | |
|
Middle School
Westview Hills Middle School |
60 | Not in DB | |
|
High School
Hinsdale Central High School |
86 | Not in DB | |
Property History
| DATE: | EVENT: | PRICE: | SOURCE: |
|---|---|---|---|
| 28 Aug, 2022 | Under contract | $0 | MRED MLS |
| 15 Aug, 2022 | Listed for sale | $0 | MRED MLS |
| 27 Oct, 2023 | Sold | $615,000 | MRED MLS |
| 14 Sep, 2023 | Under contract | $615,000 | MRED MLS |
| 5 Sep, 2023 | Listed for sale | $615,000 | MRED MLS |
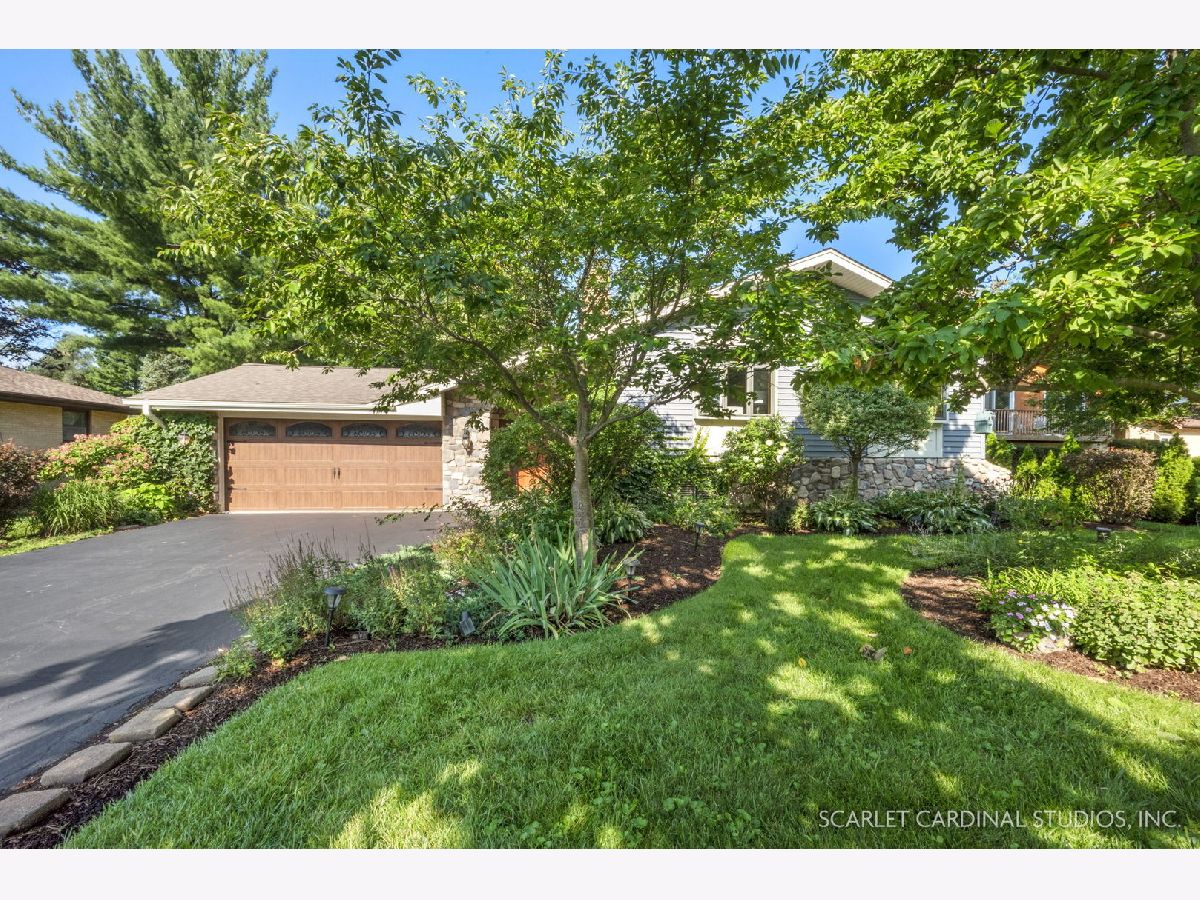

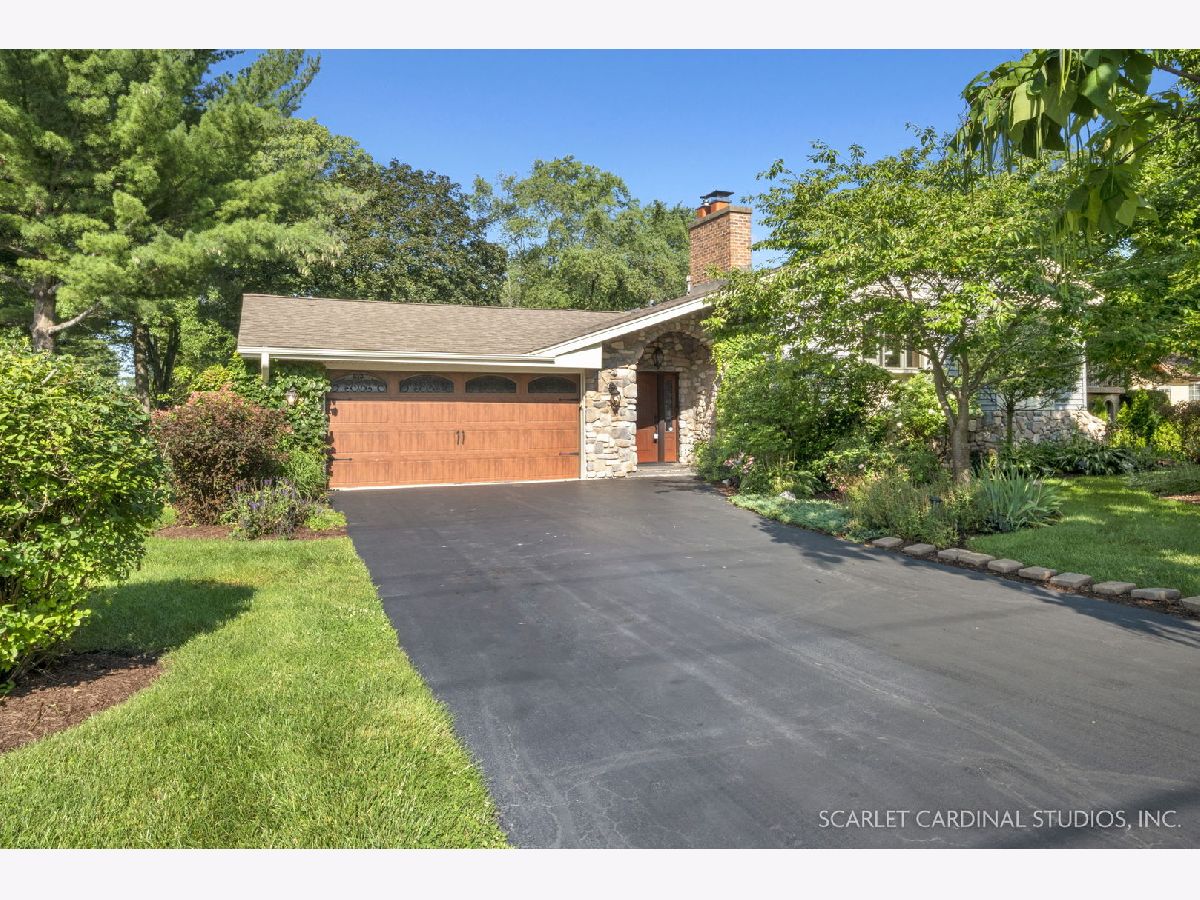































Room Specifics
Total Bedrooms: 5
Bedrooms Above Ground: 5
Bedrooms Below Ground: 0
Dimensions: —
Floor Type: —
Dimensions: —
Floor Type: —
Dimensions: —
Floor Type: —
Dimensions: —
Floor Type: —
Full Bathrooms: 3
Bathroom Amenities: —
Bathroom in Basement: 1
Rooms: —
Basement Description: Finished
Other Specifics
| 2 | |
| — | |
| Asphalt | |
| — | |
| — | |
| 82 X 295 | |
| — | |
| — | |
| — | |
| — | |
| Not in DB | |
| — | |
| — | |
| — | |
| — |
Tax History
| Year | Property Taxes |
|---|---|
| 2023 | $8,869 |
Contact Agent
Nearby Similar Homes
Nearby Sold Comparables
Contact Agent
Listing Provided By
Keller Williams Premiere Properties

