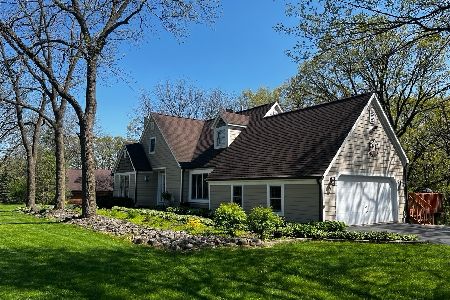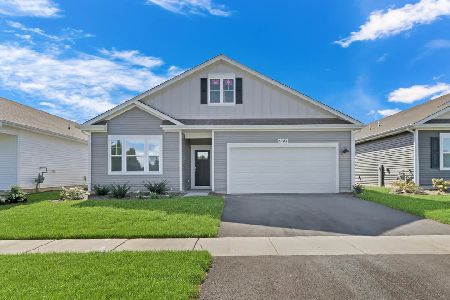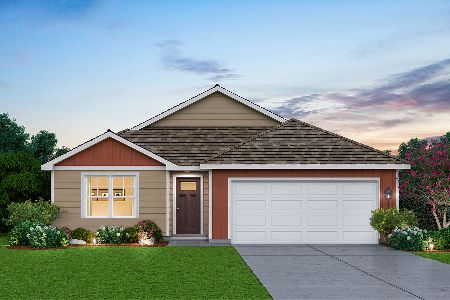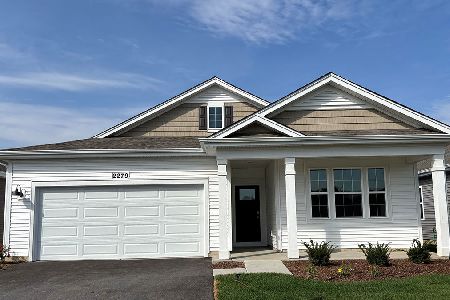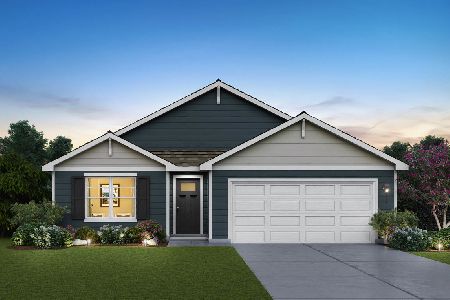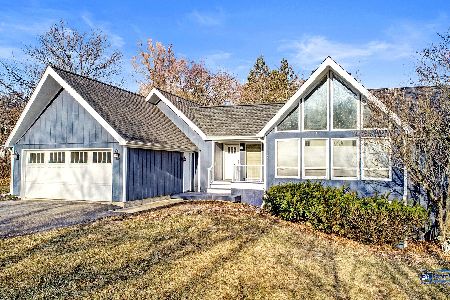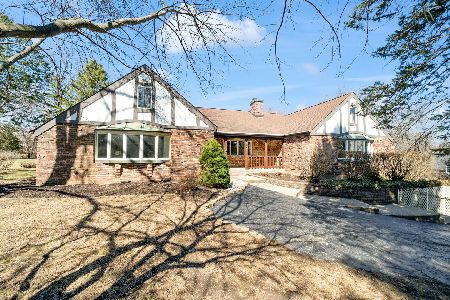6231 Chickaloon Drive, Mchenry, Illinois 60050
$347,500
|
Sold
|
|
| Status: | Closed |
| Sqft: | 3,450 |
| Cost/Sqft: | $101 |
| Beds: | 4 |
| Baths: | 3 |
| Year Built: | 1983 |
| Property Taxes: | $8,031 |
| Days On Market: | 2022 |
| Lot Size: | 1,31 |
Description
You will feel like you are in the Northwoods while only being minutes from the conveniences of downtown. A custom-built home nestled on a private 1.3 acre wooded lot in the Glacier Ridge neighborhood. This solid 2 story brick home is surrounded by trees and features an oversized 20x44 heated in-ground pool with tons of privacy. You won't be disappointed entering your grand 2 story foyer leading to over 3400+sf of living space. Beautiful hardwood and porcelain tile flooring gleam through-out the first floor. The solid hardwood includes floors, trim, cabinets, doors and open staircase. The open floor plan will allow you to enjoy every inch of your 1st floor leading to the in-ground pool which can be enjoyed from your den, kitchen, family room and large mudroom that can double as the kid's playroom. The large eat-in kitchen features newer granite counters, custom cabinets, double sink, and island opens to your family room with a beautiful natural stone wood-burning fireplace and wet-bar for your entertaining needs. Upstairs includes 4 great size bedrooms, a large master suite with dual sinks, separate shower, huge Jacuzzi jetted tub and large walk in closet. Your guest bath has been updated and also has dual sinks. This 1 owner house has been loved from the beginning. The large oversized side-load 2 car garage has plenty of room for your vehicles, storage and toys for all ages. Directly off the garage is a 14X10 mudroom that is plumbed for a first floor laundry. New expanded driveway, dual HVAC system, Newer Roof, Newer A/C and Water Heater. Your in-ground pool is complete with a slide, auto pool cleaner, auto chlorinator, and new pool heater.
Property Specifics
| Single Family | |
| — | |
| — | |
| 1983 | |
| Full | |
| 2 STORY | |
| No | |
| 1.31 |
| Mc Henry | |
| Glacier Ridge | |
| 100 / Annual | |
| None | |
| Private Well | |
| Septic-Private | |
| 10779032 | |
| 0929403010 |
Nearby Schools
| NAME: | DISTRICT: | DISTANCE: | |
|---|---|---|---|
|
Grade School
Valley View Elementary School |
15 | — | |
|
Middle School
Parkland Middle School |
15 | Not in DB | |
|
High School
Mchenry High School-west Campus |
156 | Not in DB | |
Property History
| DATE: | EVENT: | PRICE: | SOURCE: |
|---|---|---|---|
| 15 Dec, 2020 | Sold | $347,500 | MRED MLS |
| 22 Sep, 2020 | Under contract | $349,900 | MRED MLS |
| — | Last price change | $374,988 | MRED MLS |
| 16 Jul, 2020 | Listed for sale | $374,988 | MRED MLS |
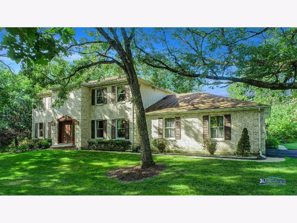
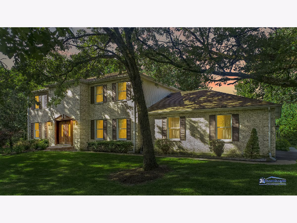
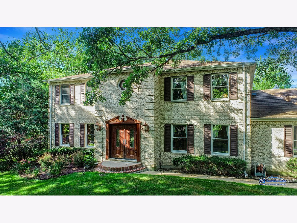
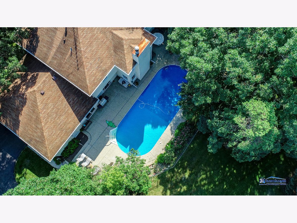
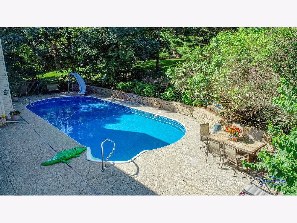
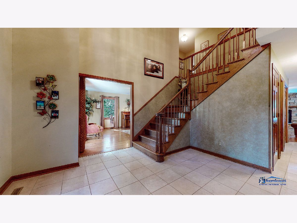
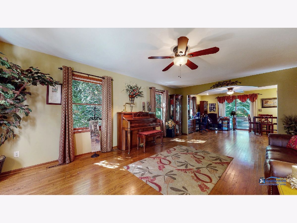
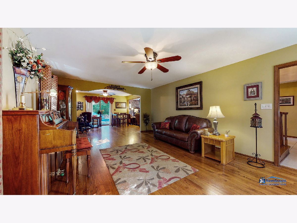
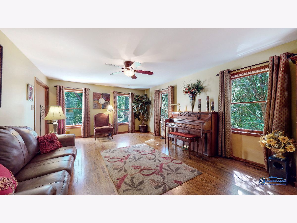
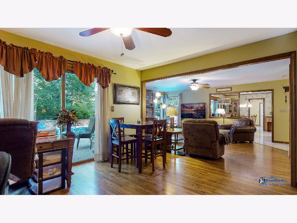
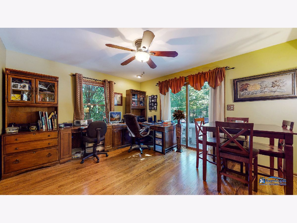
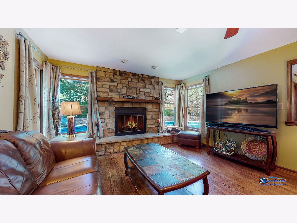
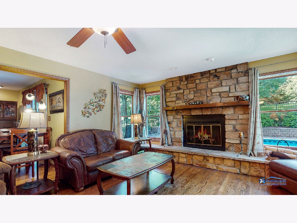
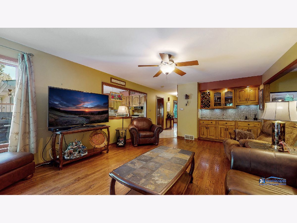
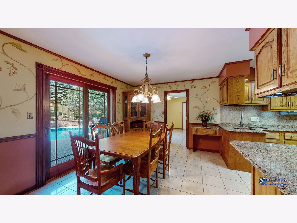
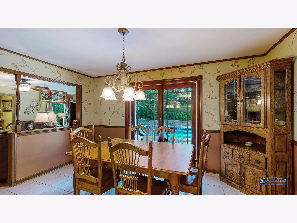
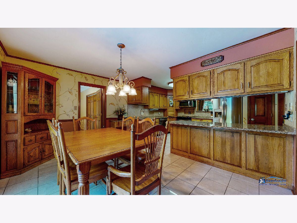
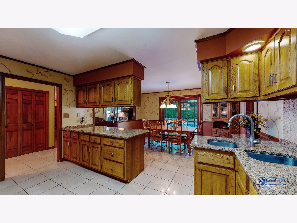
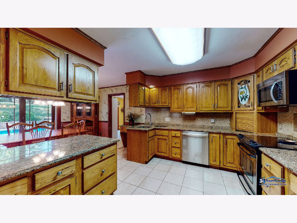
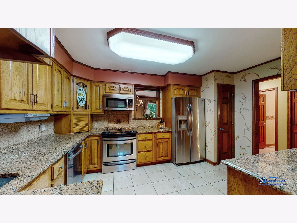
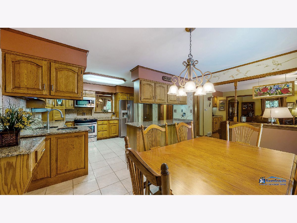
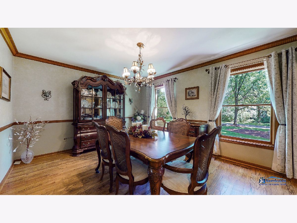
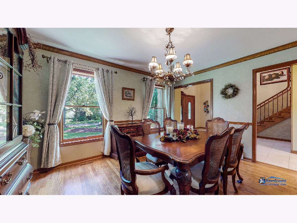
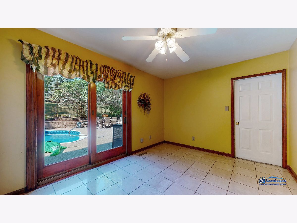
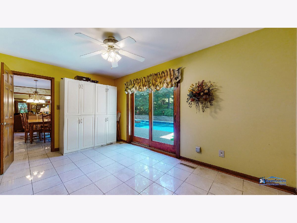
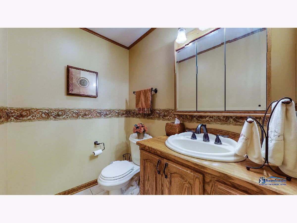
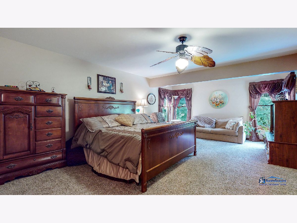
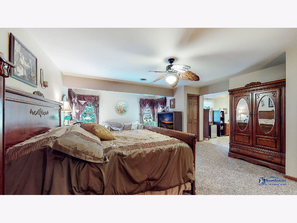
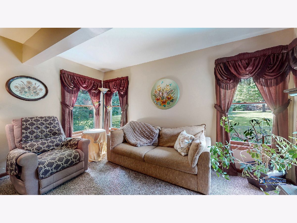
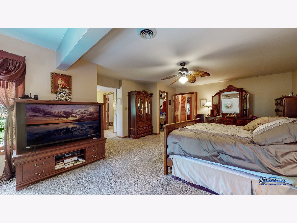
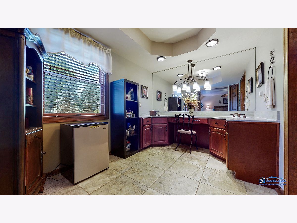
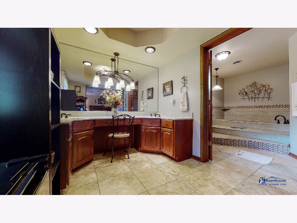
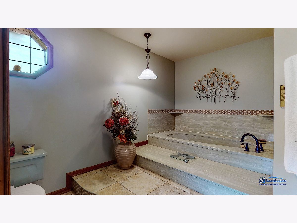

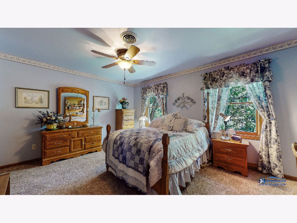

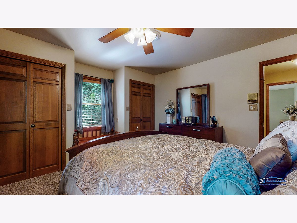
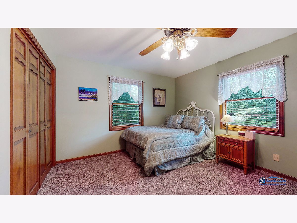
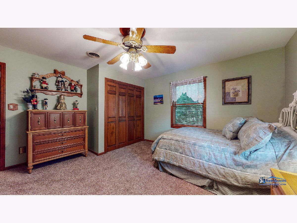
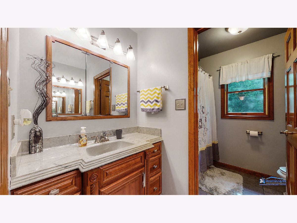
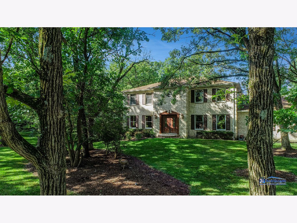
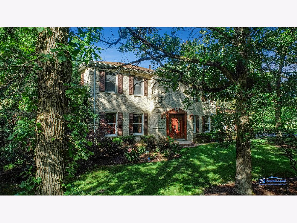
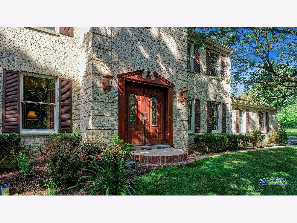
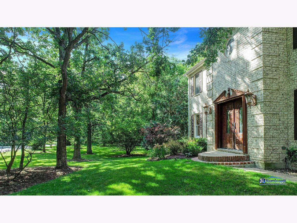
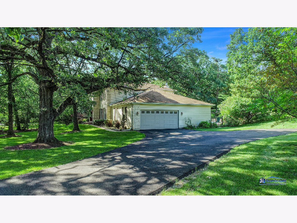
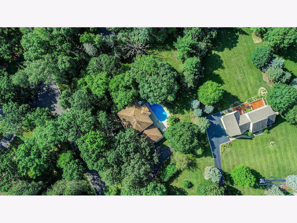
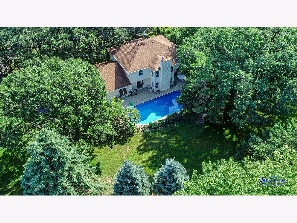
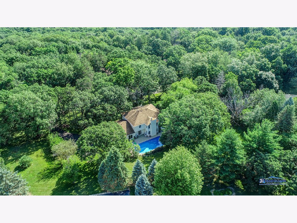
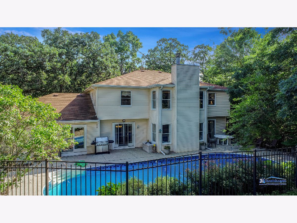
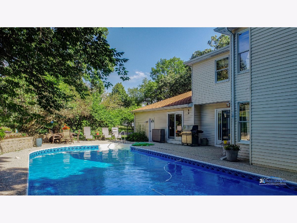
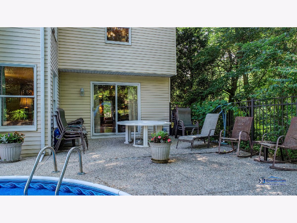
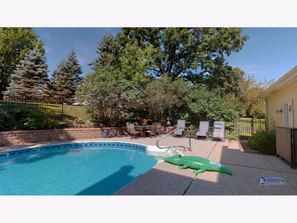
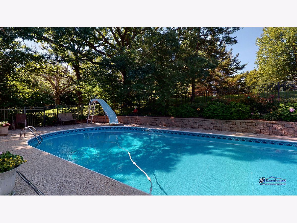
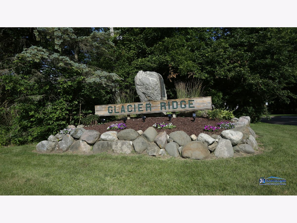
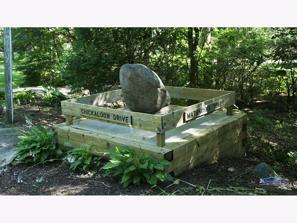
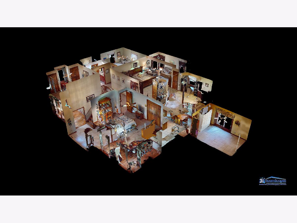
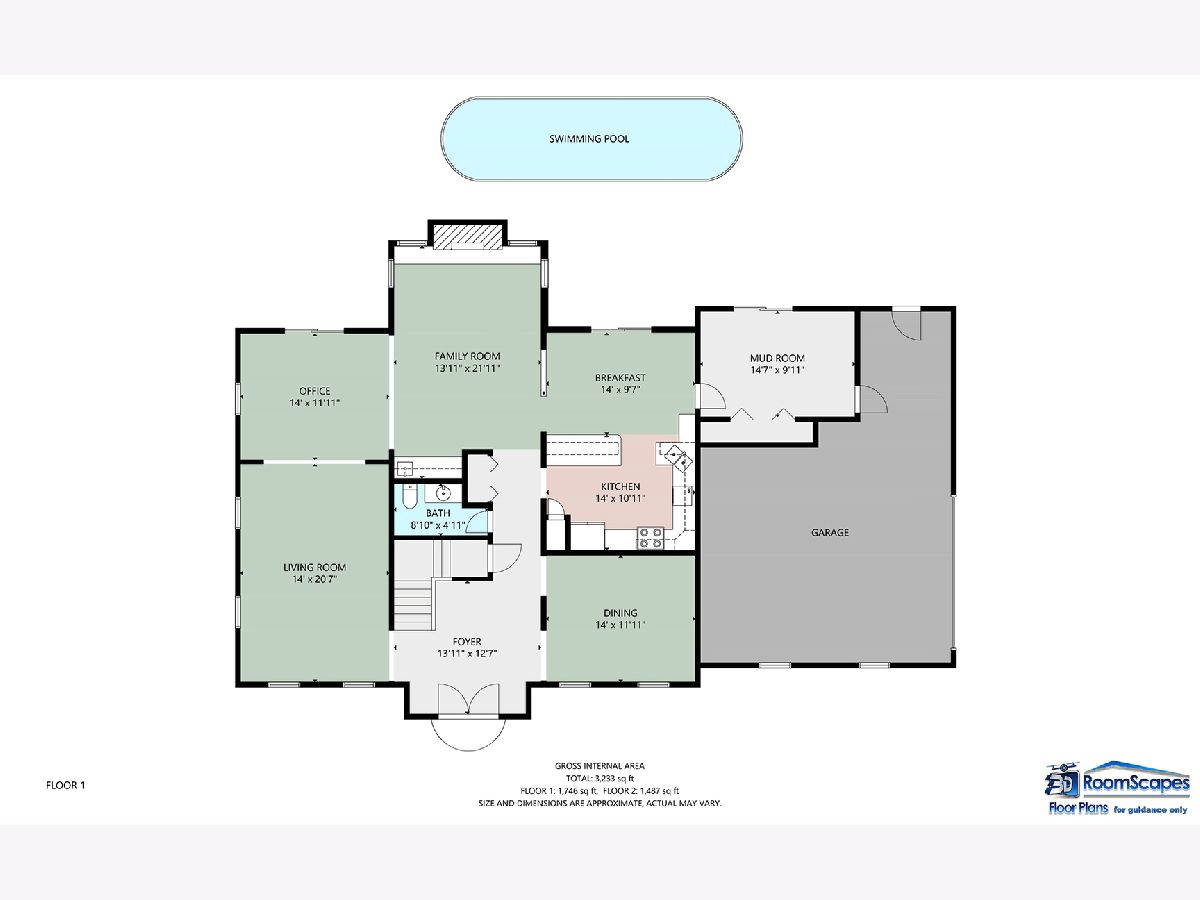
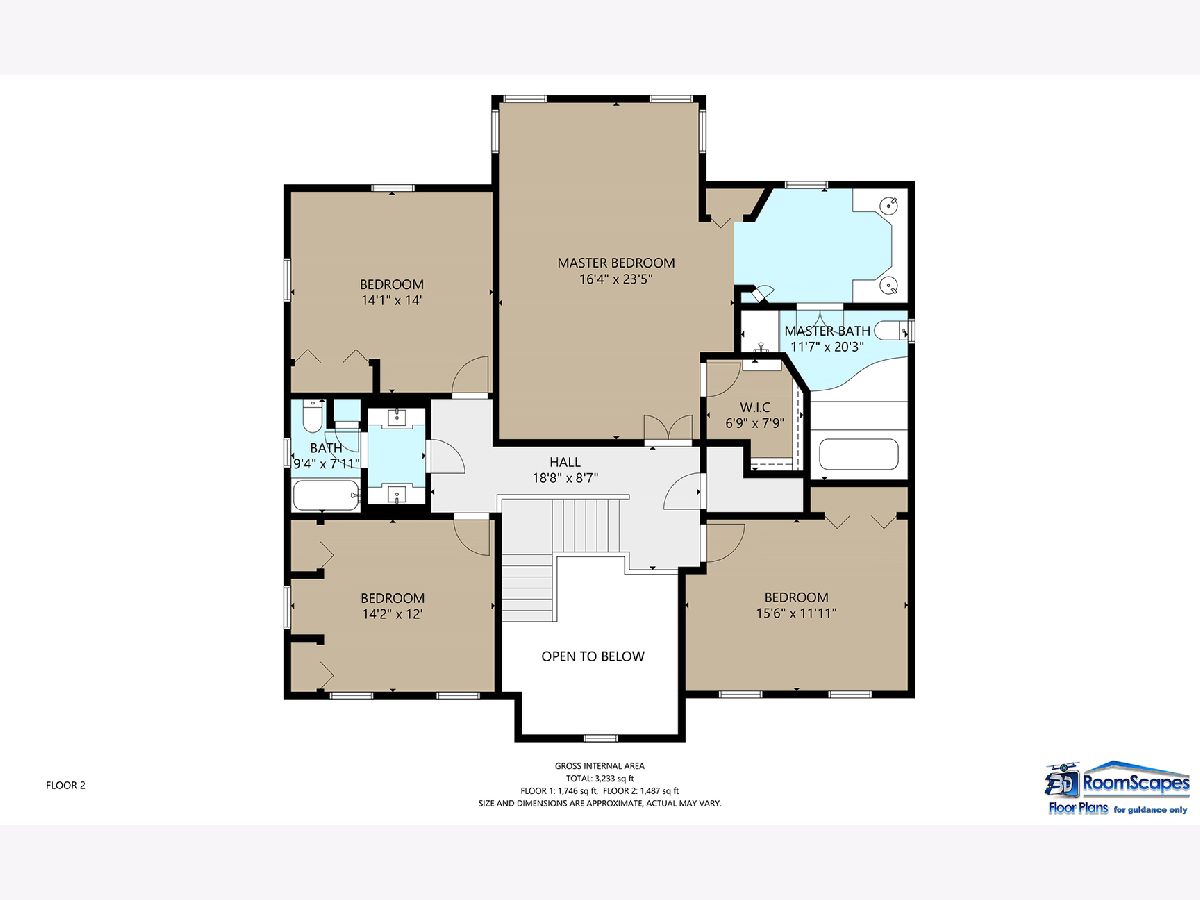
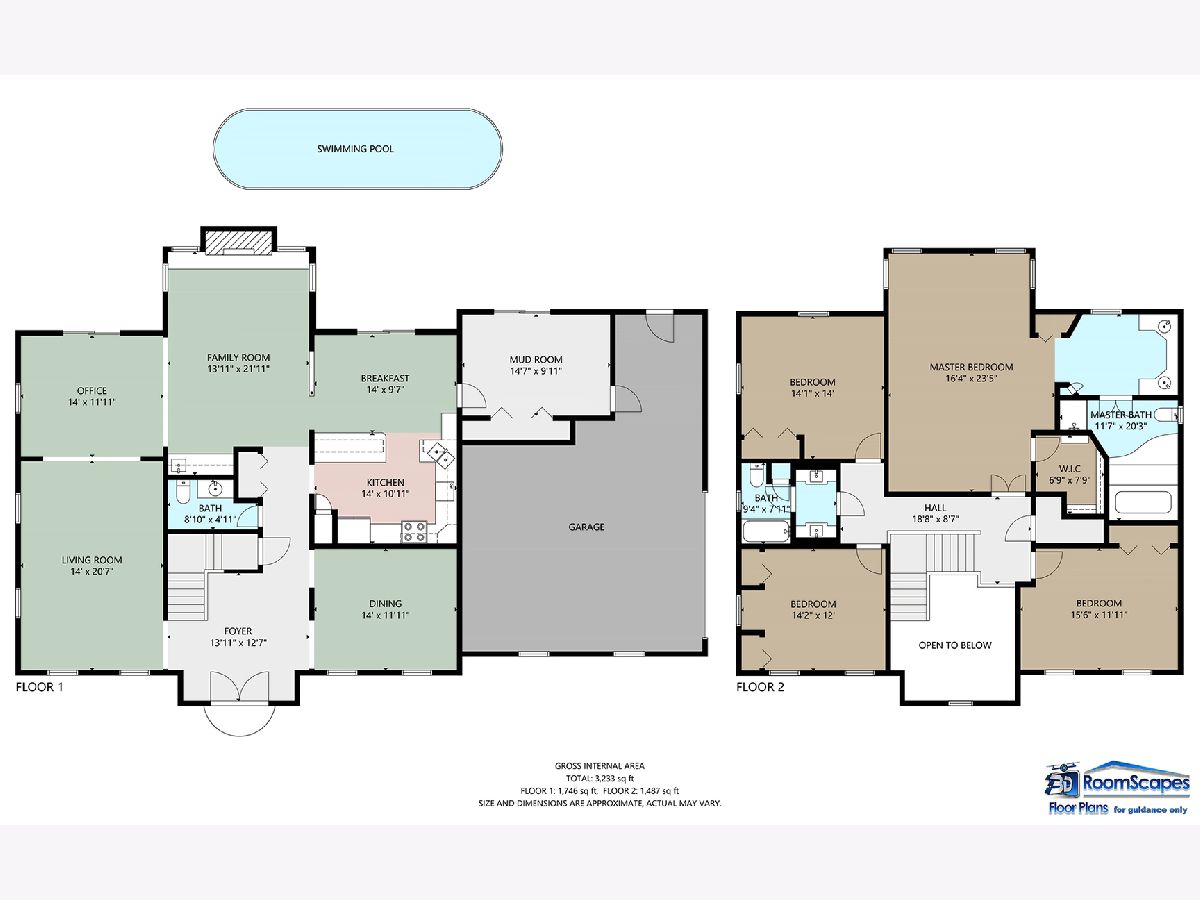
Room Specifics
Total Bedrooms: 4
Bedrooms Above Ground: 4
Bedrooms Below Ground: 0
Dimensions: —
Floor Type: Carpet
Dimensions: —
Floor Type: Carpet
Dimensions: —
Floor Type: Carpet
Full Bathrooms: 3
Bathroom Amenities: Separate Shower,Double Sink,Soaking Tub
Bathroom in Basement: 0
Rooms: Eating Area,Den,Foyer,Mud Room,Walk In Closet
Basement Description: Unfinished,Crawl
Other Specifics
| 2 | |
| Concrete Perimeter | |
| Asphalt | |
| Patio, In Ground Pool, Storms/Screens, Invisible Fence | |
| Corner Lot,Wooded,Mature Trees | |
| 130 X 350 | |
| — | |
| Full | |
| Bar-Wet, Hardwood Floors, Built-in Features, Walk-In Closet(s) | |
| Range, Dishwasher, Refrigerator, Washer, Dryer | |
| Not in DB | |
| Street Paved | |
| — | |
| — | |
| Wood Burning |
Tax History
| Year | Property Taxes |
|---|---|
| 2020 | $8,031 |
Contact Agent
Nearby Similar Homes
Nearby Sold Comparables
Contact Agent
Listing Provided By
Better Homes and Gardens Real Estate Star Homes

