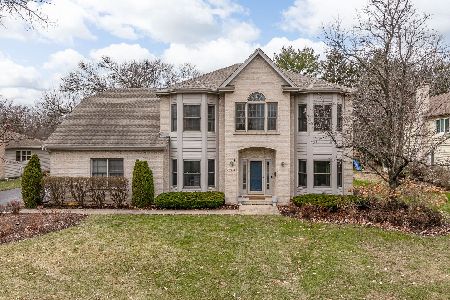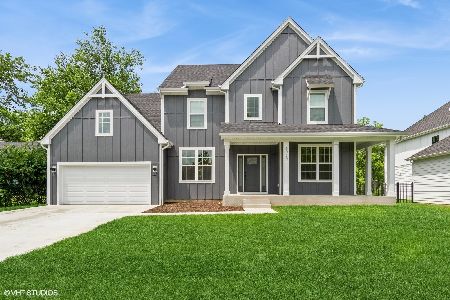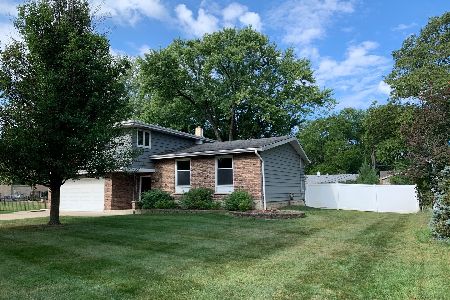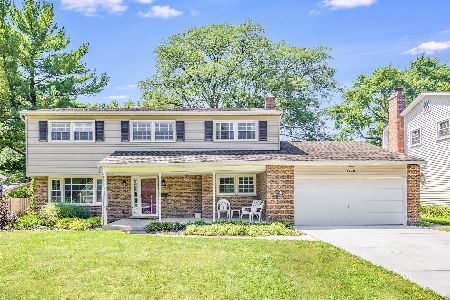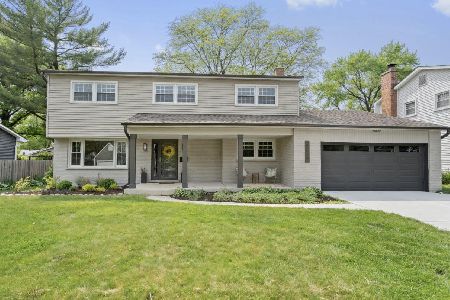6232 Fairmount Avenue, Downers Grove, Illinois 60516
$582,000
|
Sold
|
|
| Status: | Closed |
| Sqft: | 0 |
| Cost/Sqft: | — |
| Beds: | 4 |
| Baths: | 3 |
| Year Built: | 1967 |
| Property Taxes: | $7,537 |
| Days On Market: | 1749 |
| Lot Size: | 0,00 |
Description
Welcome to this fully remodeled home with a true focus on design and quality. It features an open floor concept with vaulted beamed ceilings. New upgrades include all new cabinetry, quartz tops, designer tile, light fixtures, plumbing fixtures, wood molding details and doors. New garage door with opener, furnace, A/C, hot water heater, hardwood flooring, LVT flooring and attic insulated to R-49. Newer Pella windows, stainless steel appliances, wood burning fireplace plus partially finished basement. If that's not enough a 18' x 15' screened in and tiled three seasons porch. In addition, the back yard is fenced and has a large wood deck great for entertaining. 100' x 130' Lot. Just a couple blocks away from Fairmount grade school, O'Neill Middle School, the YMCA, and Patriots Park. In addition, your near downtown Downers Grove, the Metra, library, shopping, and restaurants.
Property Specifics
| Single Family | |
| — | |
| — | |
| 1967 | |
| Partial | |
| — | |
| No | |
| — |
| Du Page | |
| — | |
| — / Not Applicable | |
| None | |
| Lake Michigan | |
| Public Sewer | |
| 11034720 | |
| 0917414014 |
Nearby Schools
| NAME: | DISTRICT: | DISTANCE: | |
|---|---|---|---|
|
Grade School
Fairmount Elementary School |
58 | — | |
|
Middle School
O Neill Middle School |
58 | Not in DB | |
|
High School
South High School |
99 | Not in DB | |
Property History
| DATE: | EVENT: | PRICE: | SOURCE: |
|---|---|---|---|
| 9 Oct, 2020 | Sold | $345,000 | MRED MLS |
| 24 Aug, 2020 | Under contract | $375,000 | MRED MLS |
| 13 Aug, 2020 | Listed for sale | $375,000 | MRED MLS |
| 19 May, 2021 | Sold | $582,000 | MRED MLS |
| 4 Apr, 2021 | Under contract | $589,700 | MRED MLS |
| 2 Apr, 2021 | Listed for sale | $589,700 | MRED MLS |
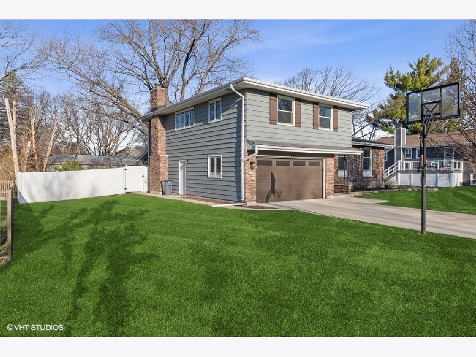
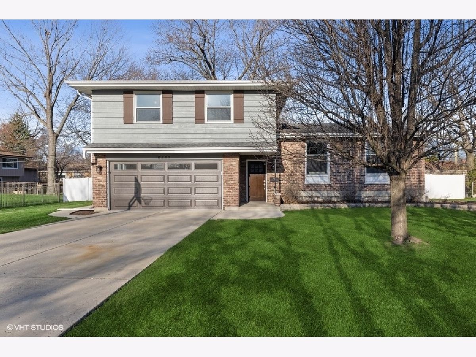
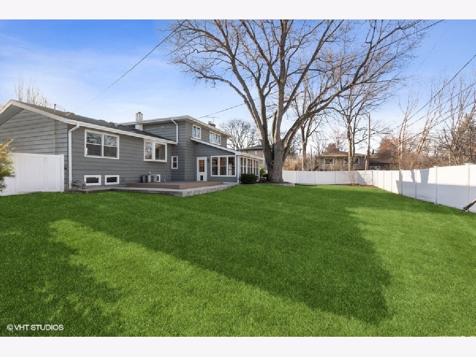
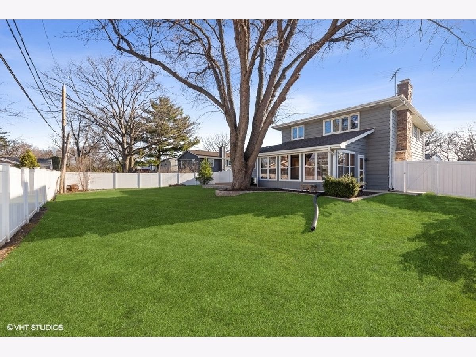
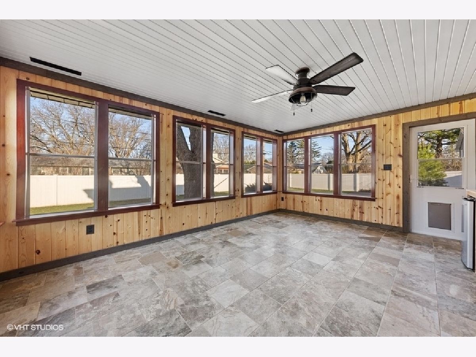
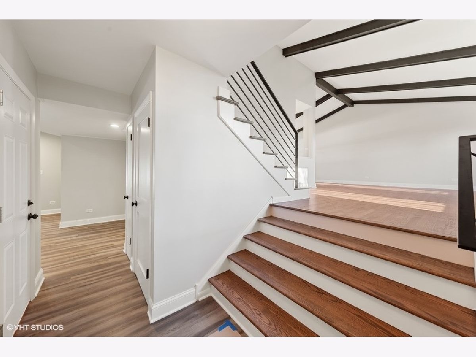
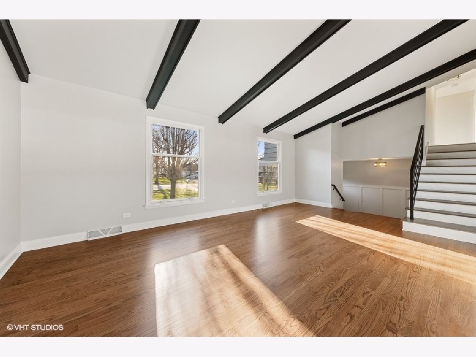
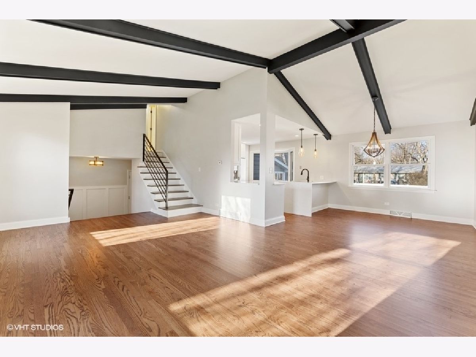
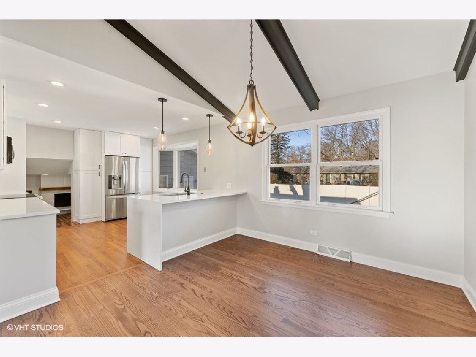
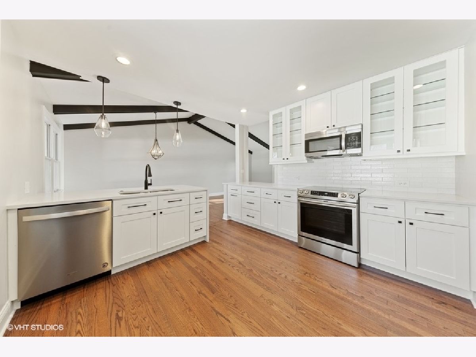
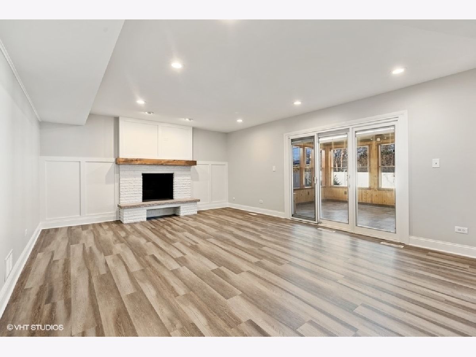
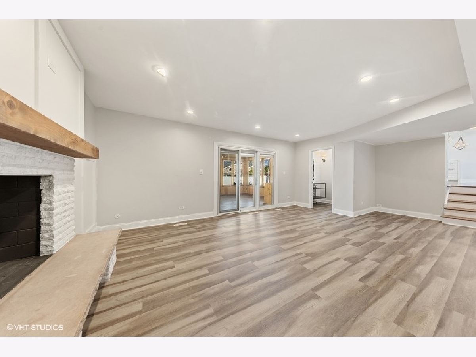
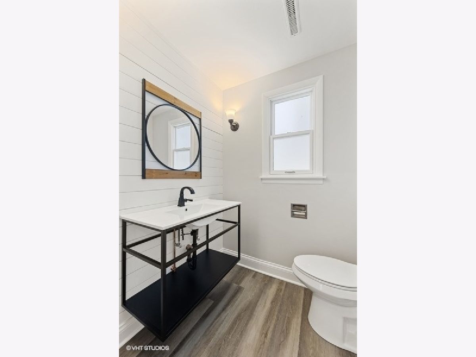
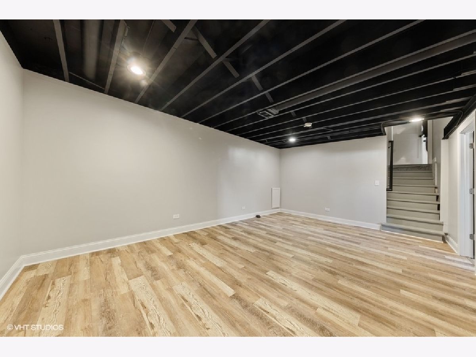
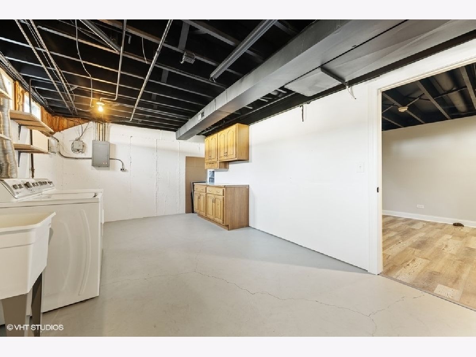
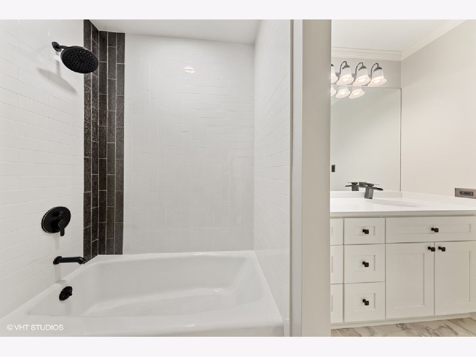
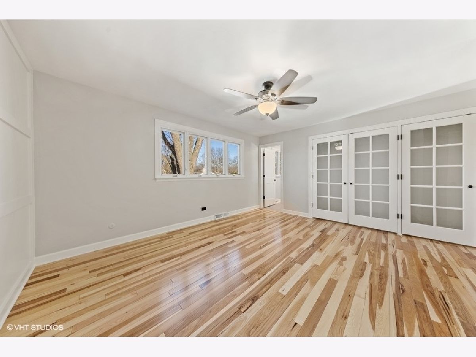
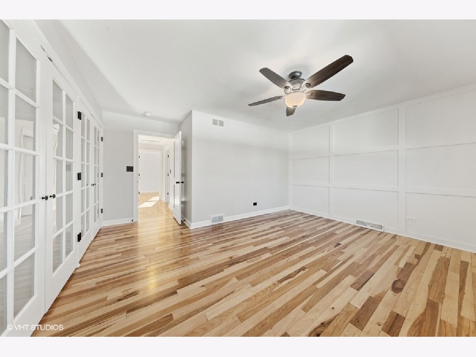
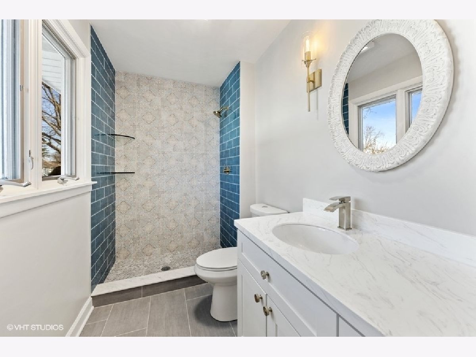
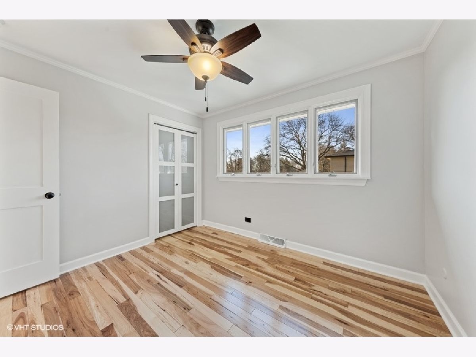
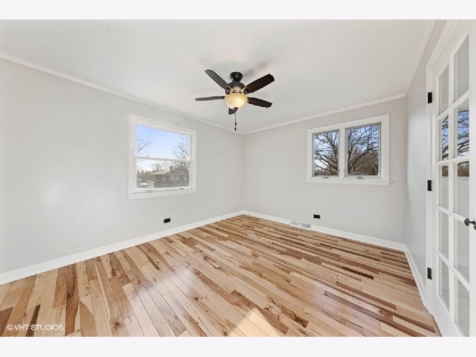
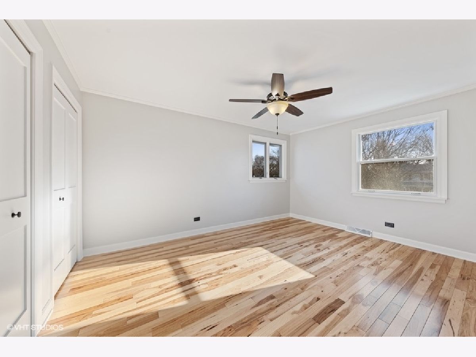
Room Specifics
Total Bedrooms: 4
Bedrooms Above Ground: 4
Bedrooms Below Ground: 0
Dimensions: —
Floor Type: Hardwood
Dimensions: —
Floor Type: Hardwood
Dimensions: —
Floor Type: Hardwood
Full Bathrooms: 3
Bathroom Amenities: —
Bathroom in Basement: 0
Rooms: No additional rooms
Basement Description: Partially Finished
Other Specifics
| — | |
| Concrete Perimeter | |
| Concrete | |
| Deck, Porch Screened | |
| — | |
| 100 X 130 | |
| — | |
| Full | |
| Vaulted/Cathedral Ceilings, Hardwood Floors, Beamed Ceilings, Open Floorplan, Special Millwork | |
| — | |
| Not in DB | |
| Park, Curbs, Sidewalks, Street Lights, Street Paved | |
| — | |
| — | |
| Wood Burning |
Tax History
| Year | Property Taxes |
|---|---|
| 2020 | $8,396 |
| 2021 | $7,537 |
Contact Agent
Nearby Similar Homes
Nearby Sold Comparables
Contact Agent
Listing Provided By
Platinum Partners Realtors


