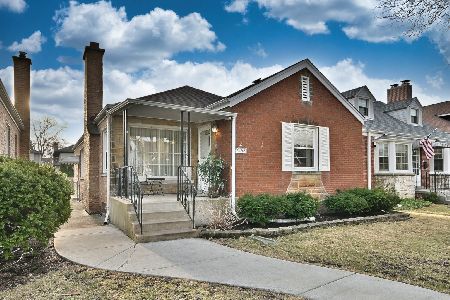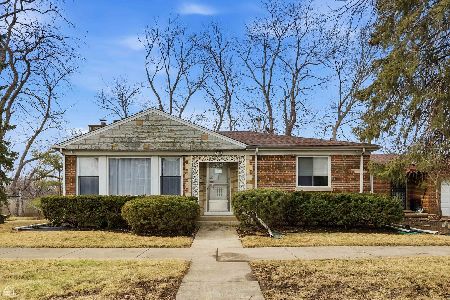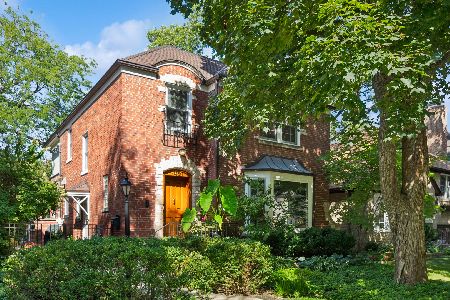6232 Lenox Avenue, Forest Glen, Chicago, Illinois 60646
$1,030,000
|
Sold
|
|
| Status: | Closed |
| Sqft: | 4,500 |
| Cost/Sqft: | $240 |
| Beds: | 6 |
| Baths: | 5 |
| Year Built: | — |
| Property Taxes: | $0 |
| Days On Market: | 2468 |
| Lot Size: | 0,00 |
Description
Be the first to live in this absolutely gorgeous home just completed w/ the highest level of finishes & craftsmanship. No expense was spared in this more than 4500 square foot home in the perfect Edgebrook location. This home features: dark red oak floors, high ceilings on every level, speaker system w/ Bluetooth capabilities & so much more! The enormous kitchen is open to the family room and has everything you can dream of including lovely quartz countertops, double stack shaker white maple cabinets, Bertazzoni professional appliances & butler area w/ wet bar & wine fridge. The second level features 4 bedrooms & the laundry room. The master suite is stylish w/ walk in closet, double sinks, heated floors, free standing tub & separate rain shower. The second bedroom has an elegant ensuite bath. The lower level provides two additional bedrooms & a spacious living area w/ wet bar & full bath. The wide lot allows for a large patio in the backyard. Don't miss this!
Property Specifics
| Single Family | |
| — | |
| — | |
| — | |
| Full,English | |
| — | |
| No | |
| — |
| Cook | |
| — | |
| 0 / Not Applicable | |
| None | |
| Lake Michigan,Public | |
| Public Sewer | |
| 10396008 | |
| 13042080000000 |
Nearby Schools
| NAME: | DISTRICT: | DISTANCE: | |
|---|---|---|---|
|
Grade School
Edgebrook Elementary School |
299 | — | |
|
Middle School
Edgebrook Elementary School |
299 | Not in DB | |
|
High School
Taft High School |
299 | Not in DB | |
Property History
| DATE: | EVENT: | PRICE: | SOURCE: |
|---|---|---|---|
| 26 Jul, 2019 | Sold | $1,030,000 | MRED MLS |
| 22 Jun, 2019 | Under contract | $1,079,900 | MRED MLS |
| 29 May, 2019 | Listed for sale | $1,079,900 | MRED MLS |
Room Specifics
Total Bedrooms: 6
Bedrooms Above Ground: 6
Bedrooms Below Ground: 0
Dimensions: —
Floor Type: Hardwood
Dimensions: —
Floor Type: Hardwood
Dimensions: —
Floor Type: Hardwood
Dimensions: —
Floor Type: —
Dimensions: —
Floor Type: —
Full Bathrooms: 5
Bathroom Amenities: Whirlpool,Separate Shower,Double Sink,Soaking Tub
Bathroom in Basement: 1
Rooms: Bedroom 5,Bedroom 6,Foyer,Recreation Room,Utility Room-Lower Level,Walk In Closet
Basement Description: Finished
Other Specifics
| 2 | |
| Concrete Perimeter | |
| — | |
| Brick Paver Patio, Outdoor Grill | |
| — | |
| 35 X 125 | |
| Unfinished | |
| Full | |
| Skylight(s), Bar-Wet, Hardwood Floors, Heated Floors | |
| Range, Microwave, Dishwasher, Refrigerator, Bar Fridge, Washer, Dryer, Disposal, Wine Refrigerator | |
| Not in DB | |
| Sidewalks, Street Lights, Street Paved | |
| — | |
| — | |
| Wood Burning, Gas Starter |
Tax History
| Year | Property Taxes |
|---|
Contact Agent
Nearby Similar Homes
Nearby Sold Comparables
Contact Agent
Listing Provided By
Dream Town Realty










