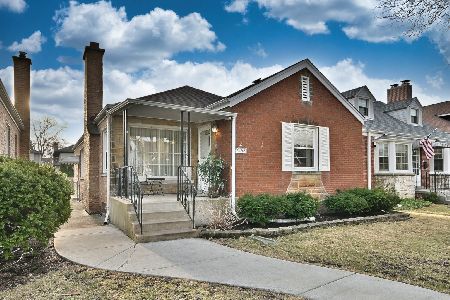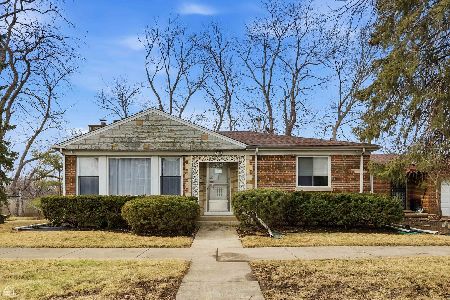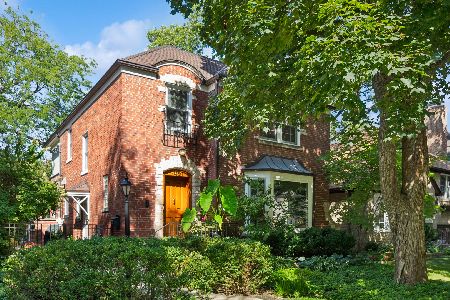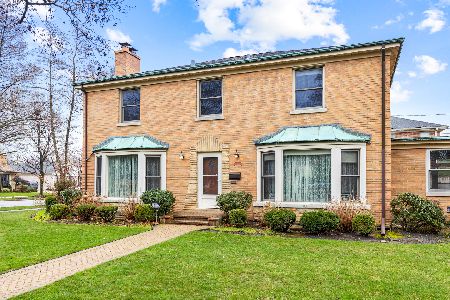6246 Lenox Avenue, Forest Glen, Chicago, Illinois 60646
$855,000
|
Sold
|
|
| Status: | Closed |
| Sqft: | 2,800 |
| Cost/Sqft: | $309 |
| Beds: | 4 |
| Baths: | 4 |
| Year Built: | 1947 |
| Property Taxes: | $13,071 |
| Days On Market: | 1073 |
| Lot Size: | 0,10 |
Description
Beautiful updated and expanded Georgian style home in sought after Edgebrook. Step into an inviting and airy space that includes a large living room and dining room, perfect for entertaining. There is a seamless flow into the back of the home, featuring a stunning renovated kitchen, that includes brand new Bosch appliances, brand new quartz counters and high end hardware. The eat-in kitchen opens to a spacious family room with with a fireplace and doors that lead out into the beautiful backyard. Completing the first floor is a renovated powder room with timeless marble floors and subway tiles. A classic staircase with a custom runner leads you upstairs to the 4 bedrooms. The primary bedroom feels like a luxurious retreat, with another fireplace, a huge ensuite bathroom, a walk in closet with custom organizers and a laundry room with brand new washer/dryer. There are 3 additional good size bedrooms and another full bathroom. The basement has new carpet, full bathroom and lots of storage space. This home has a brand new hot water heater, and a flood control system that has been regularly maintained. There is a lovely landscaped and fenced-in backyard, with a brick paver patio for outdoor meals and a brick paver seating area, perfect for fire pits and entertaining. The brick 2 car garage includes custom shelving. This move-in ready home is in a great location, within walking distance to award winning Edgebrook School, shops, restaurants and Metra train. Easy access to 90/94, downtown and O'Hare. This home is a must see!
Property Specifics
| Single Family | |
| — | |
| — | |
| 1947 | |
| — | |
| GEORGIAN | |
| No | |
| 0.1 |
| Cook | |
| — | |
| 0 / Not Applicable | |
| — | |
| — | |
| — | |
| 11744582 | |
| 13042080170000 |
Property History
| DATE: | EVENT: | PRICE: | SOURCE: |
|---|---|---|---|
| 21 Mar, 2014 | Sold | $660,874 | MRED MLS |
| 28 Feb, 2014 | Under contract | $739,000 | MRED MLS |
| — | Last price change | $769,000 | MRED MLS |
| 29 Jan, 2014 | Listed for sale | $769,000 | MRED MLS |
| 19 May, 2023 | Sold | $855,000 | MRED MLS |
| 10 Apr, 2023 | Under contract | $864,900 | MRED MLS |
| 24 Mar, 2023 | Listed for sale | $864,900 | MRED MLS |
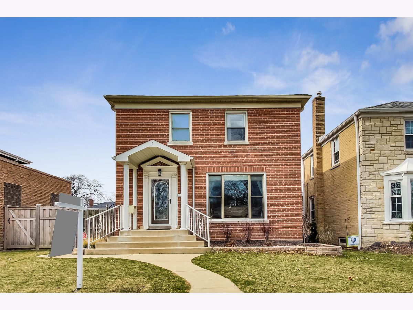
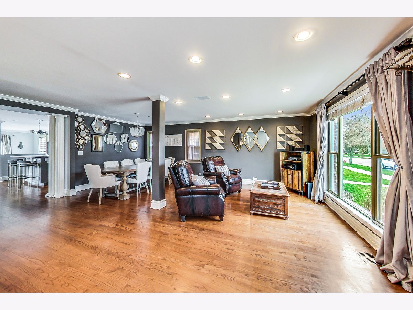
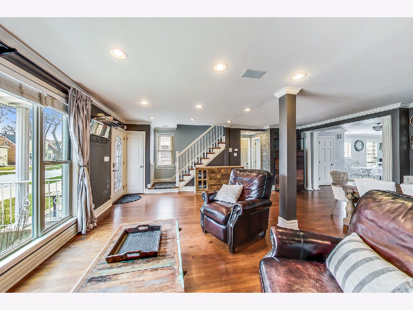
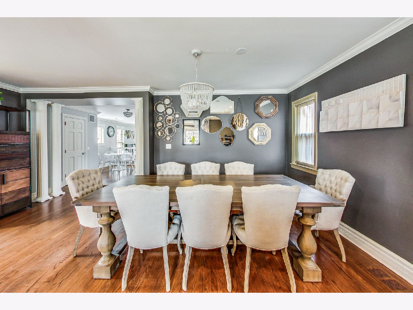
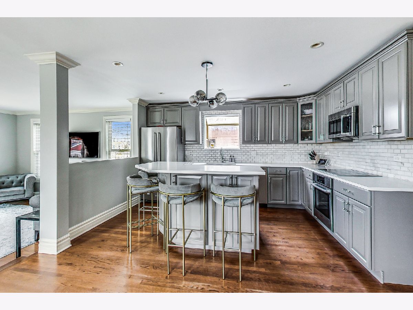
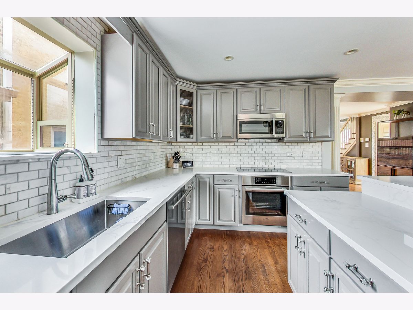
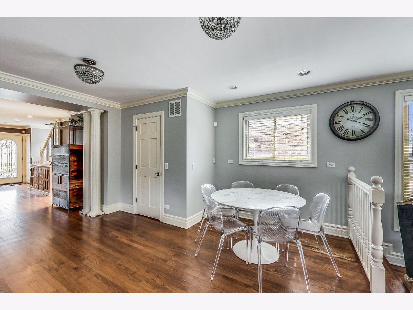
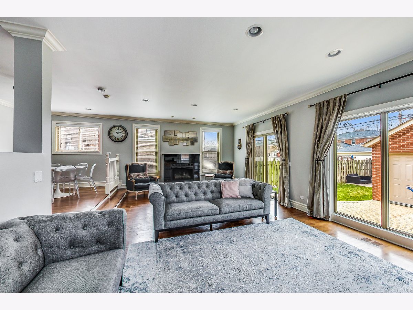
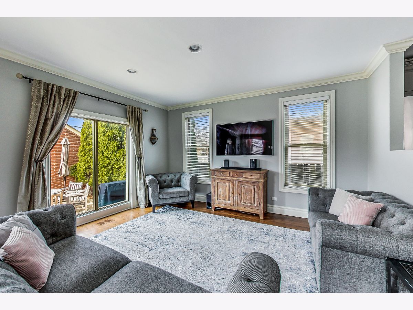
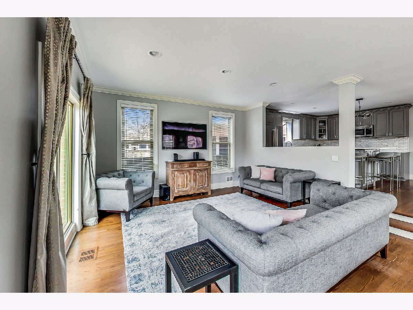
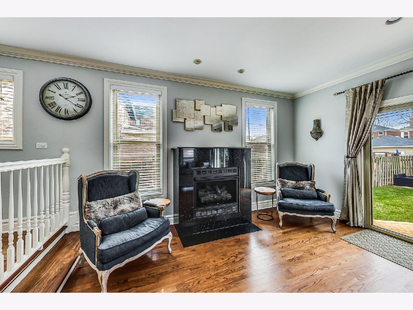
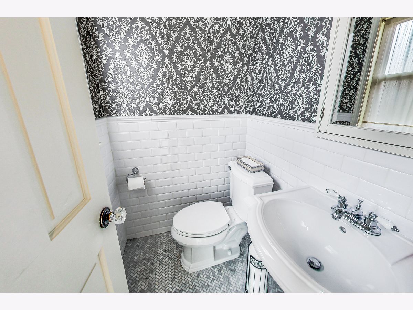
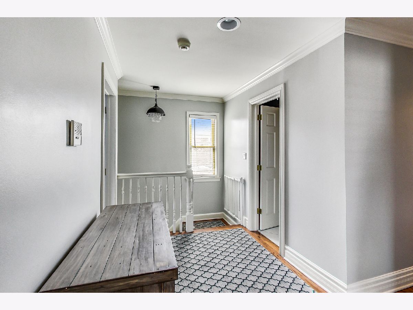
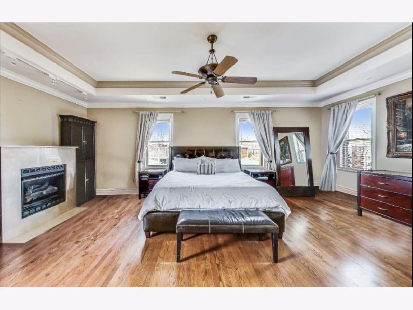
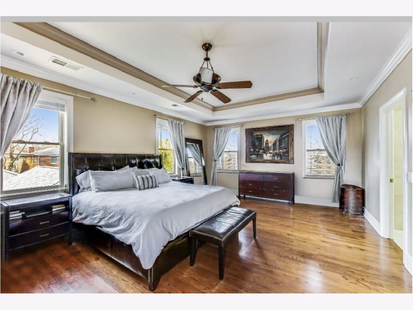
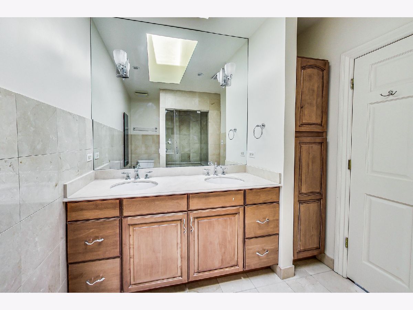
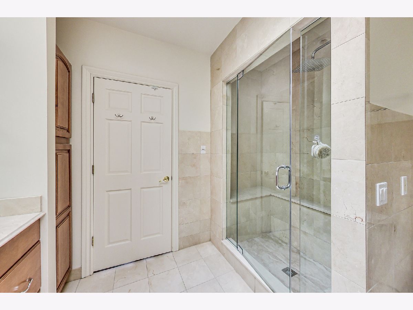
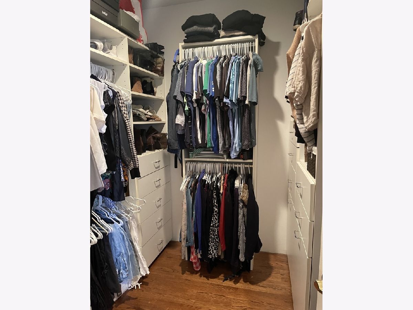
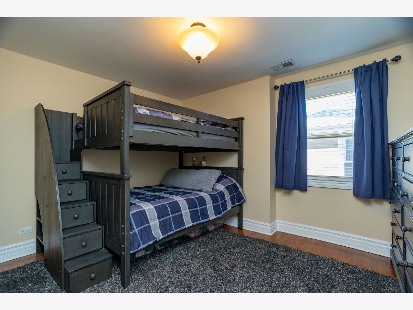
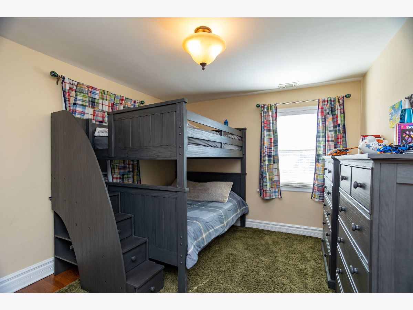
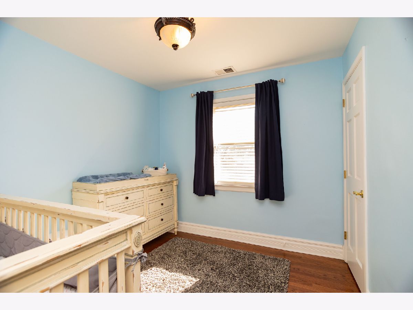
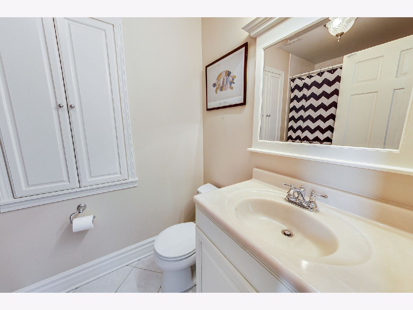
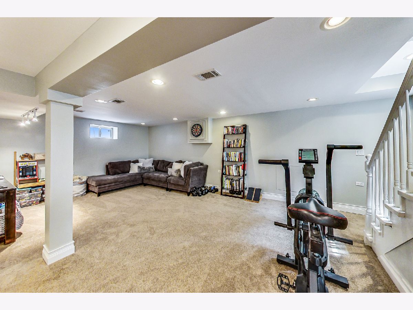
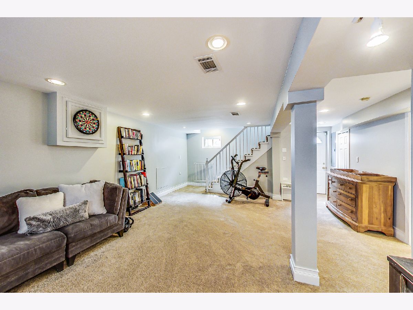
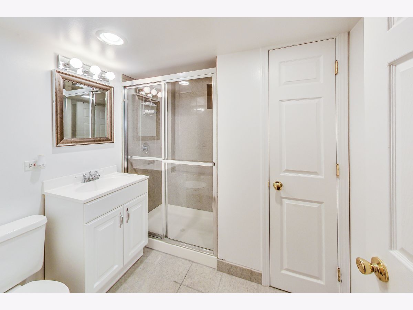
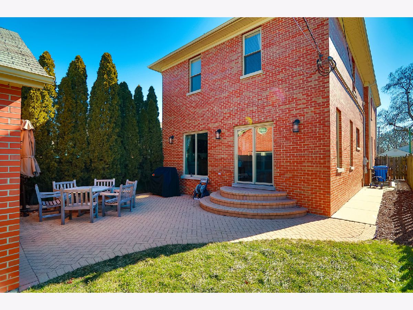
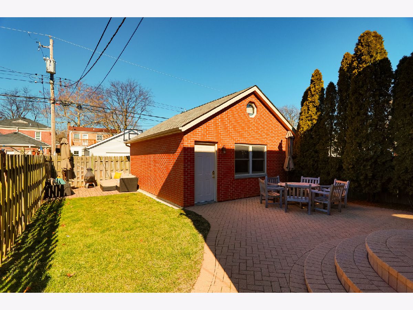
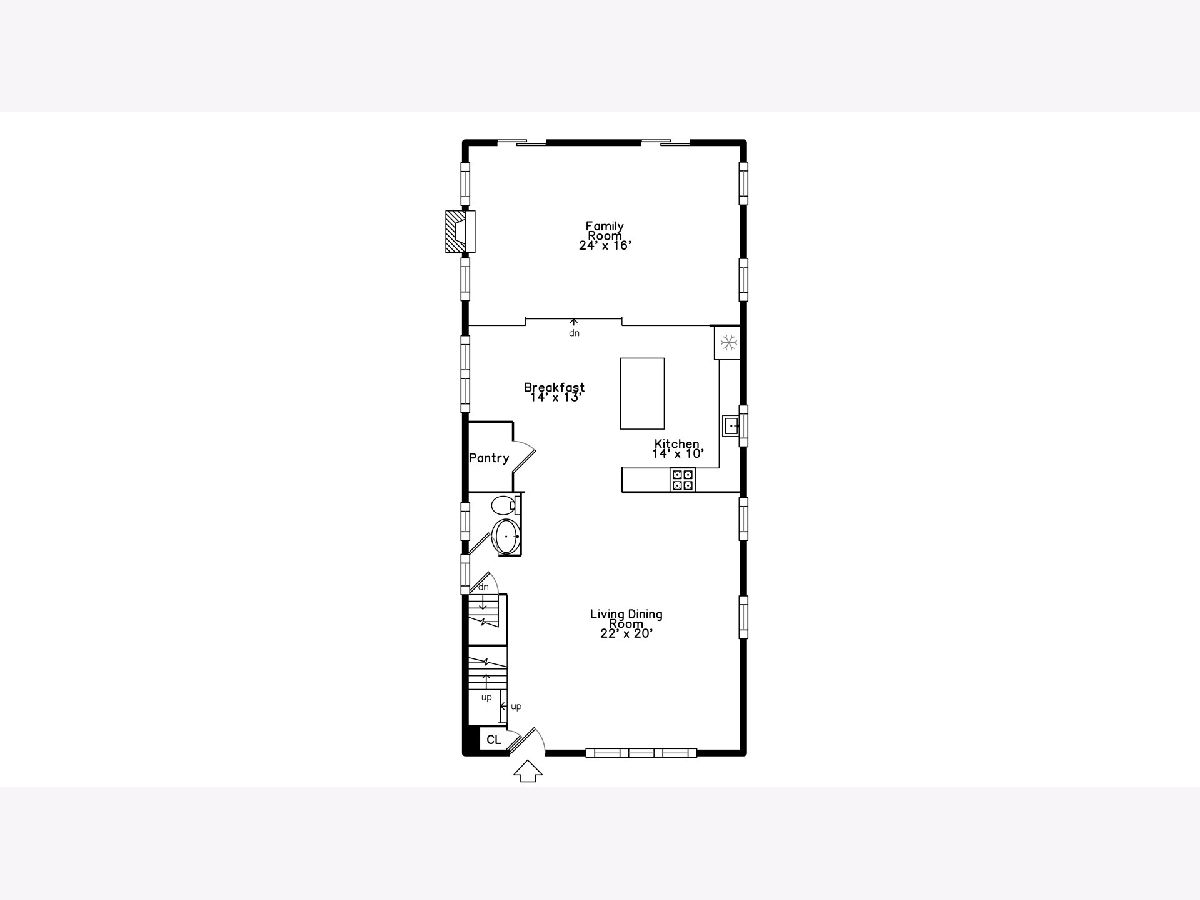
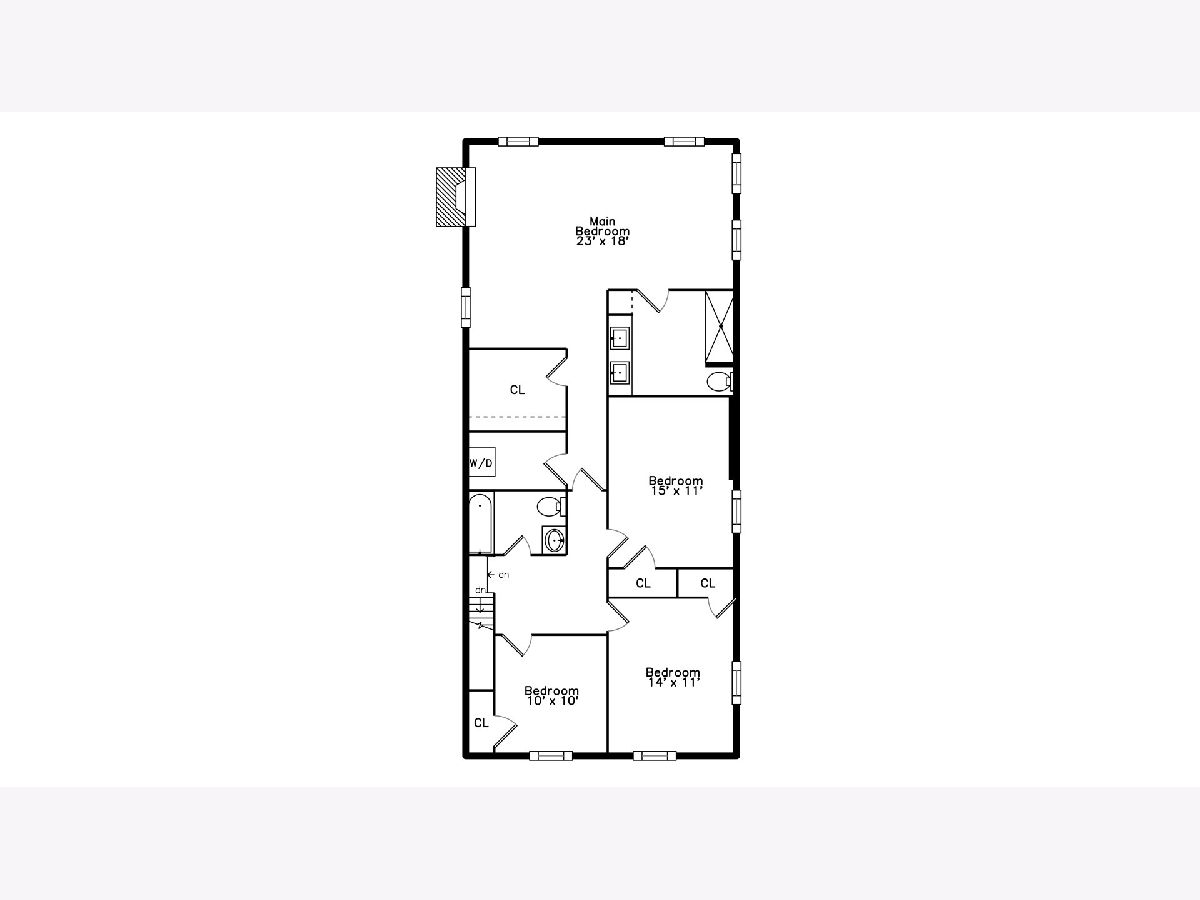
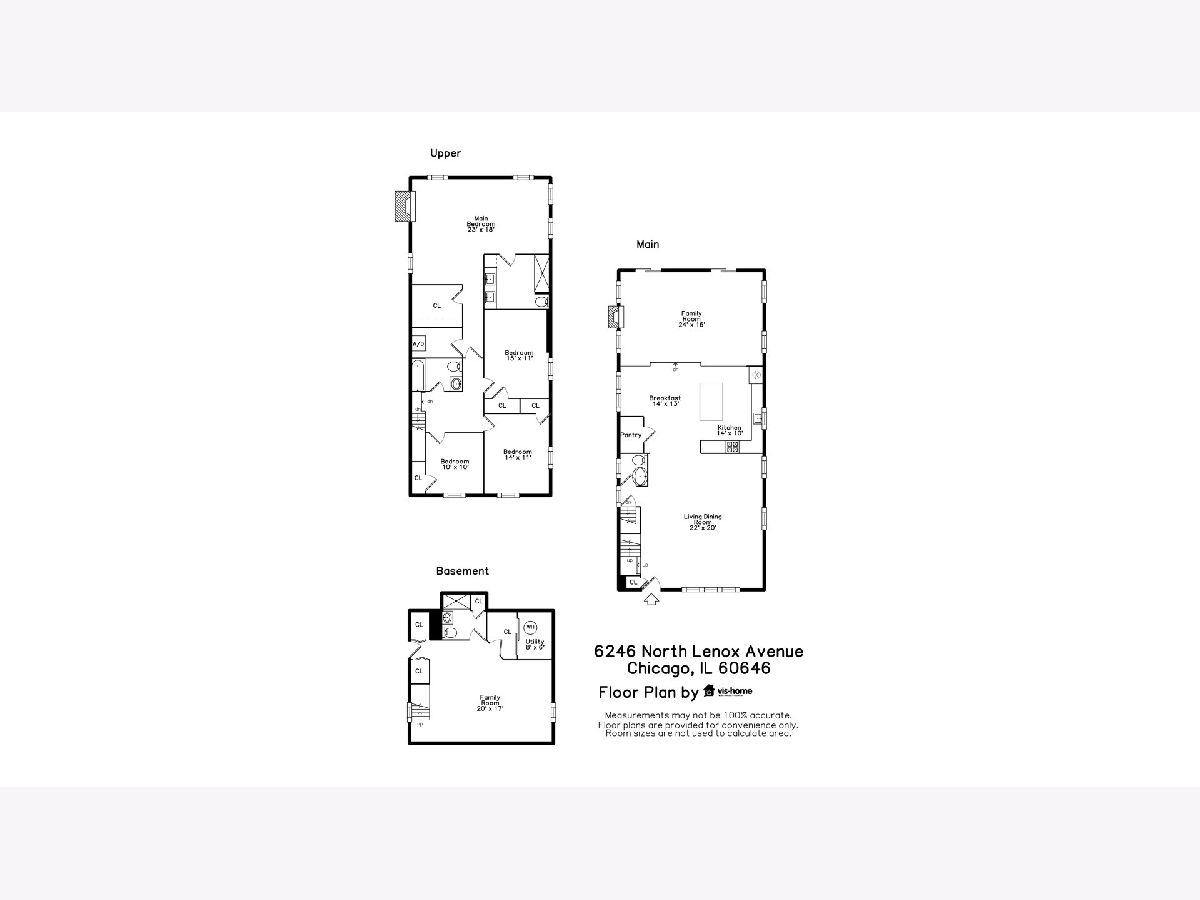
Room Specifics
Total Bedrooms: 4
Bedrooms Above Ground: 4
Bedrooms Below Ground: 0
Dimensions: —
Floor Type: —
Dimensions: —
Floor Type: —
Dimensions: —
Floor Type: —
Full Bathrooms: 4
Bathroom Amenities: Whirlpool,Separate Shower
Bathroom in Basement: 1
Rooms: —
Basement Description: Finished
Other Specifics
| 2 | |
| — | |
| Off Alley | |
| — | |
| — | |
| 35 X 124 | |
| — | |
| — | |
| — | |
| — | |
| Not in DB | |
| — | |
| — | |
| — | |
| — |
Tax History
| Year | Property Taxes |
|---|---|
| 2014 | $9,004 |
| 2023 | $13,071 |
Contact Agent
Nearby Similar Homes
Nearby Sold Comparables
Contact Agent
Listing Provided By
Dream Town Realty



