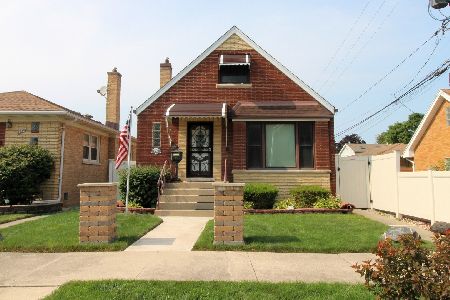6234 Olcott Avenue, Norwood Park, Chicago, Illinois 60631
$510,000
|
Sold
|
|
| Status: | Closed |
| Sqft: | 2,900 |
| Cost/Sqft: | $185 |
| Beds: | 4 |
| Baths: | 3 |
| Year Built: | 1954 |
| Property Taxes: | $4,573 |
| Days On Market: | 3749 |
| Lot Size: | 0,00 |
Description
Unbelievable 4 bedroom/2.5 bath, vintage brick Cape Cod on a double lot in a highly sought after Norwood Park location. This home lives very large. Every inch of the interior is very well thought out & utilized. Home has been meticulously maintained. Absolutely nothing to do but move in & enjoy your new home. First flr feat hdwd floors, sep living room & formal dining room w/ thermal-sided bay windows, bedroom w/ french doors, full bath, kit, & sunroom. Spacious kit feat tile floors, maple cabs, Corian counters, LG SS fridge, Frigidaire Professional SS range w/ Broan hood, & Fridigaire Professional SS dishwasher. Large island adds a wealth of storage & counter space. 2nd flr has 3 beds & designer, fully tiled bath w/ radiantly heated flrs & large shower w/ multiple body sprays, wood vanity w/ glass top. Full finished bsmt has wood burning FP, sep fam room & office, addl play room, laundry/craft room. 2 story 2 car garage w/ upper storage space. Too much to list. A must see.
Property Specifics
| Single Family | |
| — | |
| — | |
| 1954 | |
| Full | |
| — | |
| No | |
| — |
| Cook | |
| — | |
| 0 / Not Applicable | |
| None | |
| Lake Michigan | |
| Public Sewer | |
| 09064732 | |
| 12012080600000 |
Nearby Schools
| NAME: | DISTRICT: | DISTANCE: | |
|---|---|---|---|
|
Grade School
Edison Park Elementary School |
299 | — | |
Property History
| DATE: | EVENT: | PRICE: | SOURCE: |
|---|---|---|---|
| 3 Feb, 2010 | Sold | $435,000 | MRED MLS |
| 22 Dec, 2009 | Under contract | $469,000 | MRED MLS |
| 8 Sep, 2009 | Listed for sale | $469,000 | MRED MLS |
| 12 Feb, 2016 | Sold | $510,000 | MRED MLS |
| 12 Dec, 2015 | Under contract | $537,000 | MRED MLS |
| — | Last price change | $549,000 | MRED MLS |
| 15 Oct, 2015 | Listed for sale | $549,000 | MRED MLS |
Room Specifics
Total Bedrooms: 4
Bedrooms Above Ground: 4
Bedrooms Below Ground: 0
Dimensions: —
Floor Type: Carpet
Dimensions: —
Floor Type: Carpet
Dimensions: —
Floor Type: Hardwood
Full Bathrooms: 3
Bathroom Amenities: —
Bathroom in Basement: 1
Rooms: Eating Area,Office,Play Room,Storage,Utility Room-Lower Level
Basement Description: Finished
Other Specifics
| 2 | |
| — | |
| — | |
| Patio, Brick Paver Patio | |
| — | |
| 50 X 125 | |
| — | |
| None | |
| Hardwood Floors, First Floor Bedroom, First Floor Full Bath | |
| Range, Microwave, Dishwasher, Refrigerator, Washer, Dryer | |
| Not in DB | |
| — | |
| — | |
| — | |
| Wood Burning |
Tax History
| Year | Property Taxes |
|---|---|
| 2010 | $4,400 |
| 2016 | $4,573 |
Contact Agent
Nearby Similar Homes
Nearby Sold Comparables
Contact Agent
Listing Provided By
Dream Town Realty










