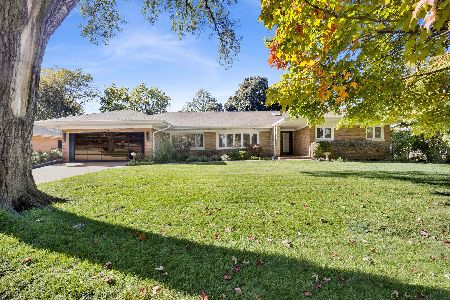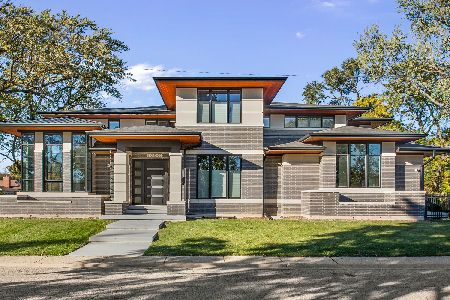6239 Lemont Avenue, Forest Glen, Chicago, Illinois 60646
$592,400
|
Sold
|
|
| Status: | Closed |
| Sqft: | 2,281 |
| Cost/Sqft: | $269 |
| Beds: | 4 |
| Baths: | 3 |
| Year Built: | 1956 |
| Property Taxes: | $11,129 |
| Days On Market: | 1732 |
| Lot Size: | 0,15 |
Description
Welcome to 6239 N. Lemont in Sauganash! This lovely home welcomes you from the covered entryway. The house was originally built as a ranch style. There is a total of 4 bedrooms and 2.1 baths. The first floor has gleaming hardwood floors through out. The living room is filled with light from the large west facing window and also features a wood burning fireplace and an adjoining dining area. There are 3 nice sized bedrooms, full and half hallway baths, galley kitchen that overlooks the den. The sellers found that they needed additional and separate living space when Mom moved in, so they added a second story. The second floor features a good sized bedroom with an attached full bath, very large family room and a kitchenette. There is also a balcony which overlooks the beautiful yard. 1 car attached garage has entrance into the home. Basement is full with high ceilings. This home has been lovingly maintained and is in move in condition. Great location too!
Property Specifics
| Single Family | |
| — | |
| — | |
| 1956 | |
| Full | |
| — | |
| No | |
| 0.15 |
| Cook | |
| — | |
| 0 / Not Applicable | |
| None | |
| Lake Michigan | |
| Public Sewer | |
| 11111428 | |
| 13031120400000 |
Nearby Schools
| NAME: | DISTRICT: | DISTANCE: | |
|---|---|---|---|
|
Grade School
Sauganash Elementary School |
299 | — | |
|
Middle School
Sauganash Elementary School |
299 | Not in DB | |
|
High School
Taft High School |
299 | Not in DB | |
Property History
| DATE: | EVENT: | PRICE: | SOURCE: |
|---|---|---|---|
| 15 Jul, 2021 | Sold | $592,400 | MRED MLS |
| 6 Jun, 2021 | Under contract | $614,400 | MRED MLS |
| 4 Jun, 2021 | Listed for sale | $614,400 | MRED MLS |



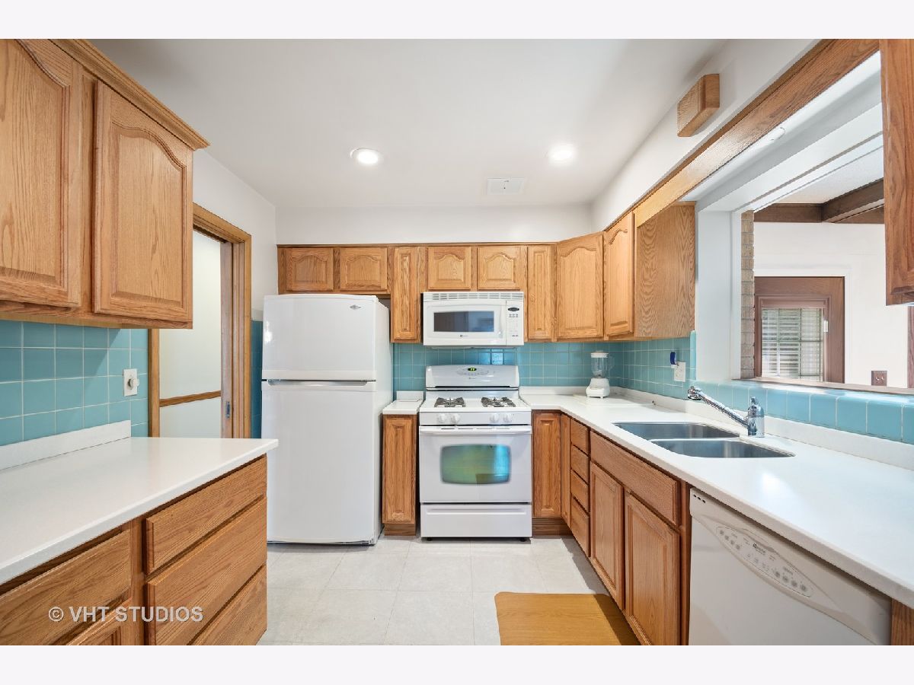




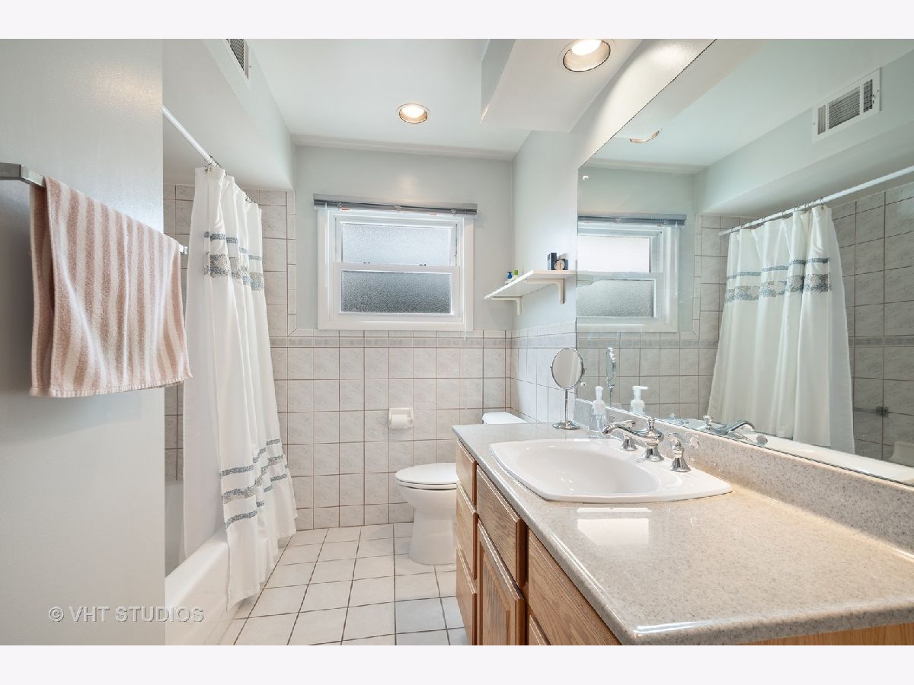

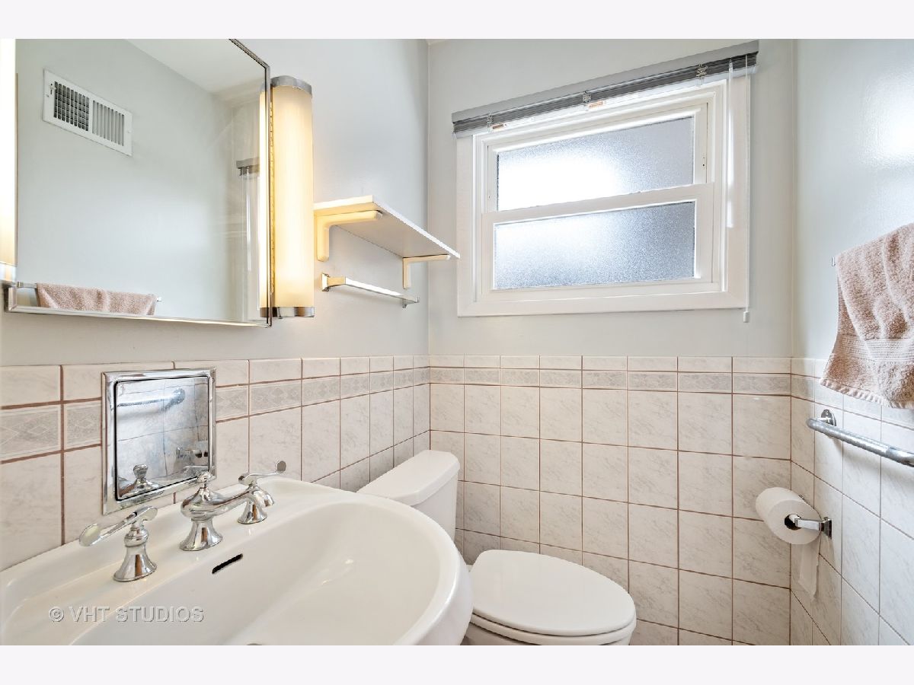


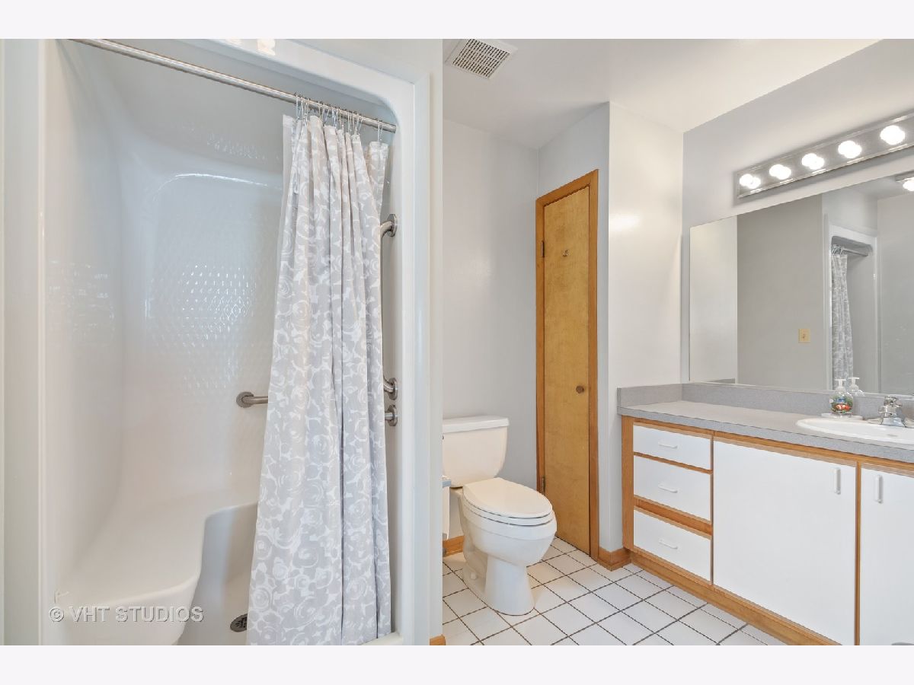



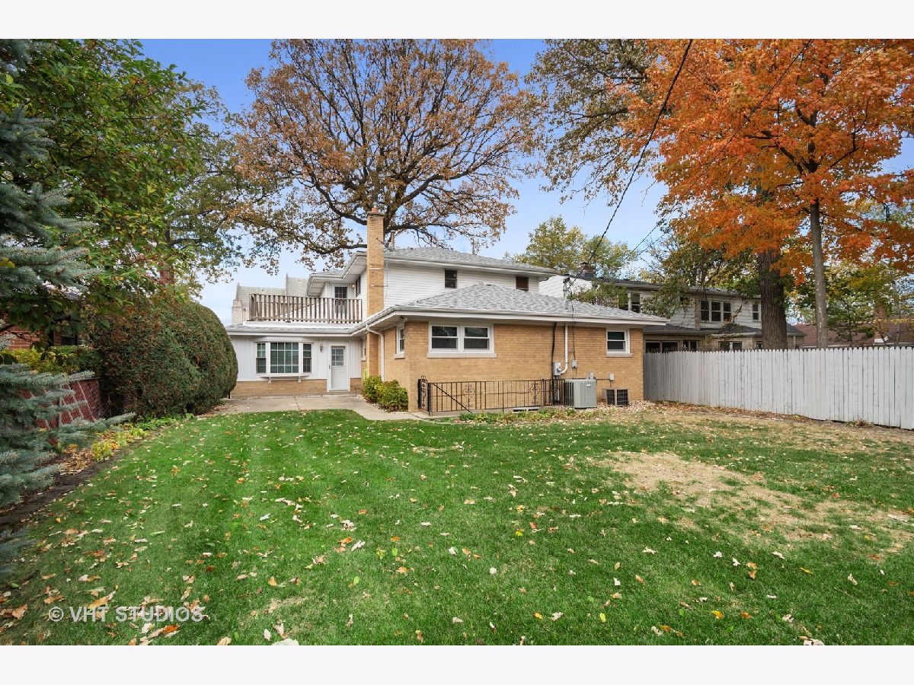
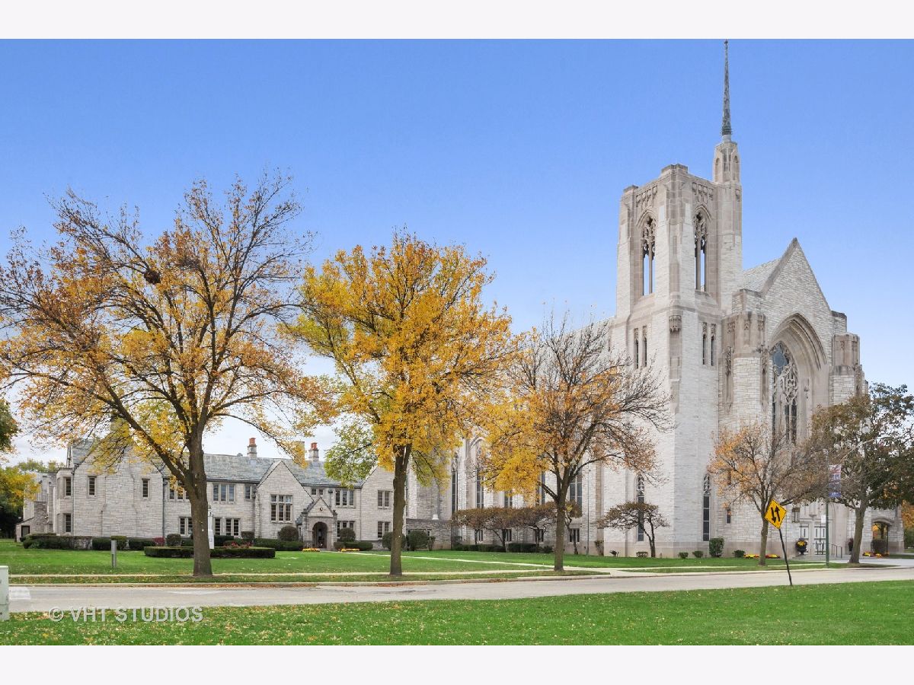
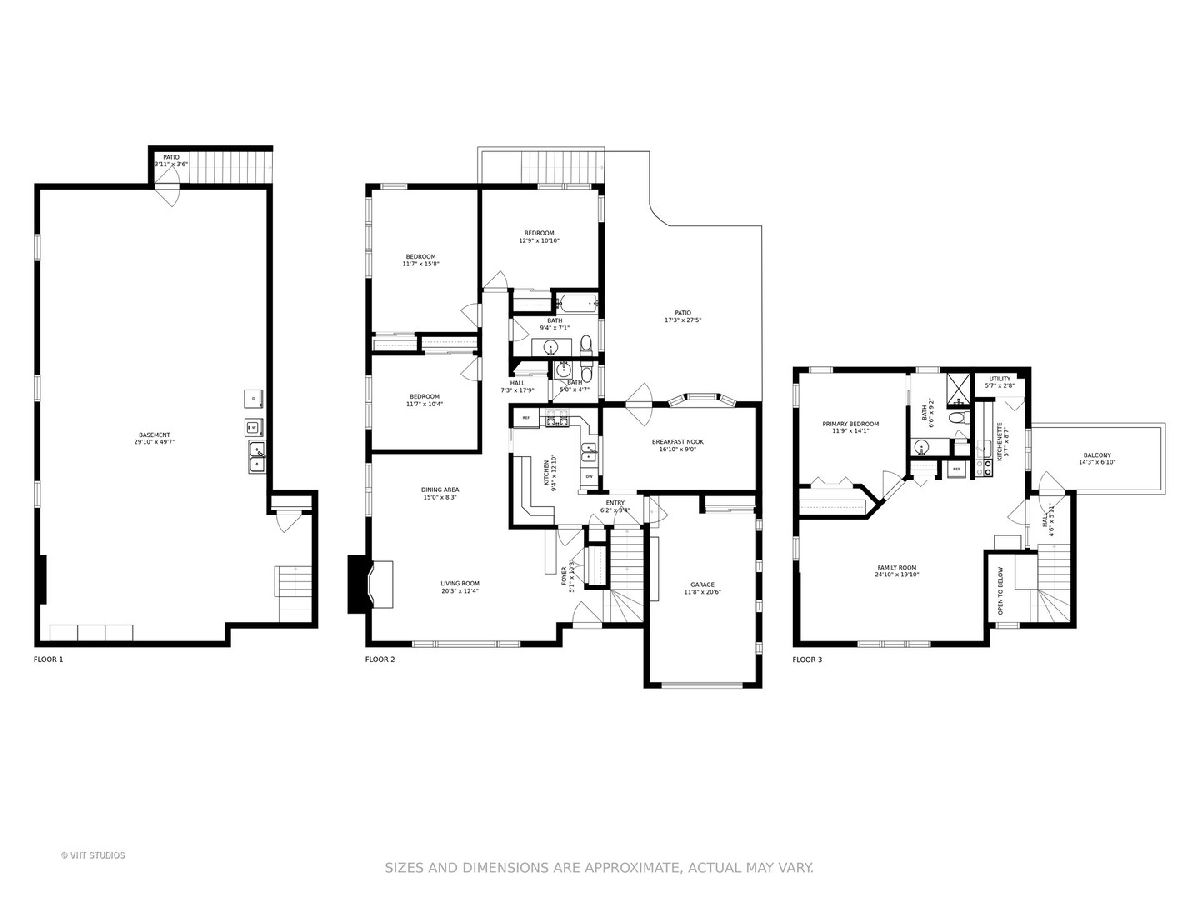

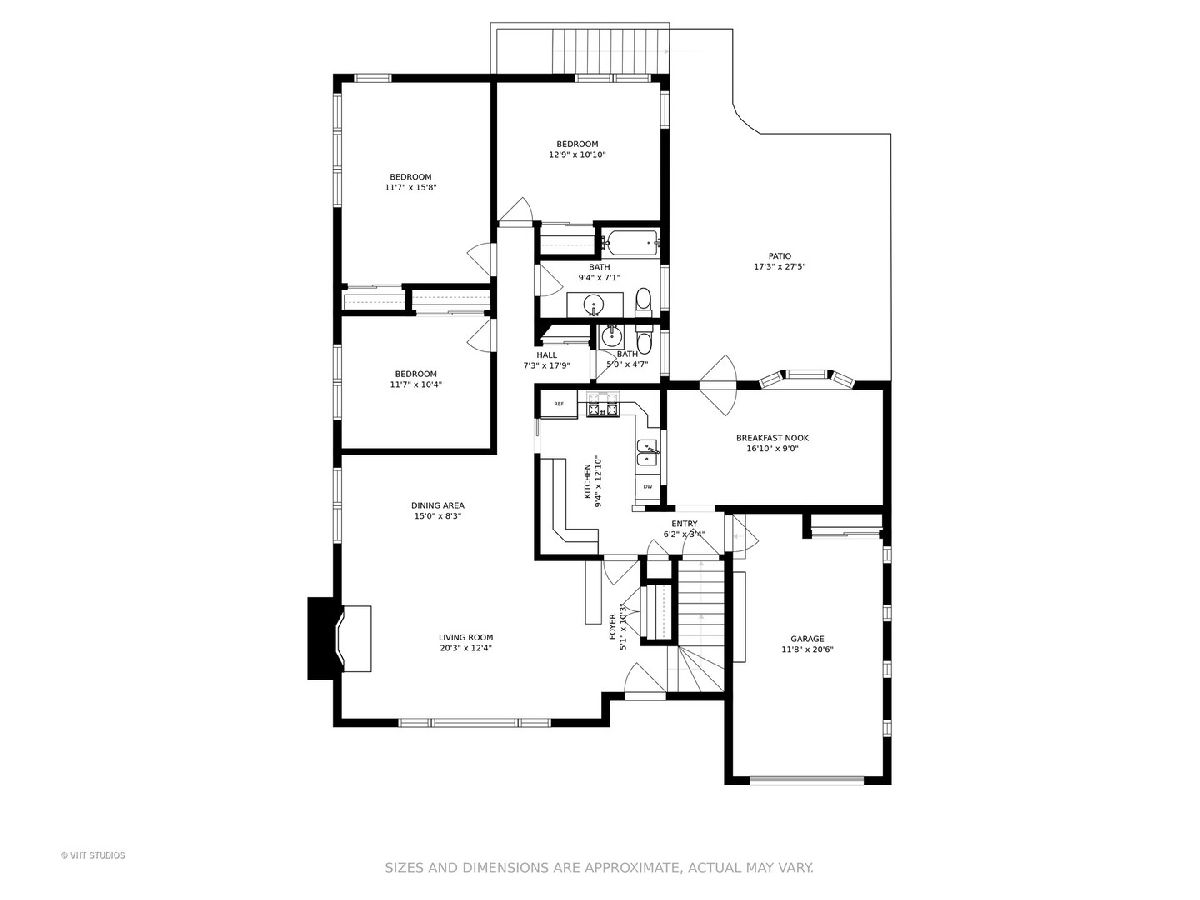

Room Specifics
Total Bedrooms: 4
Bedrooms Above Ground: 4
Bedrooms Below Ground: 0
Dimensions: —
Floor Type: Hardwood
Dimensions: —
Floor Type: Hardwood
Dimensions: —
Floor Type: Wood Laminate
Full Bathrooms: 3
Bathroom Amenities: —
Bathroom in Basement: 0
Rooms: Den,Foyer,Kitchen
Basement Description: Unfinished,Exterior Access
Other Specifics
| 1 | |
| Concrete Perimeter | |
| Asphalt | |
| Patio | |
| — | |
| 52X125 | |
| — | |
| None | |
| Hardwood Floors, First Floor Bedroom, In-Law Arrangement, First Floor Full Bath | |
| Range, Microwave, Dishwasher, Refrigerator, Washer, Dryer | |
| Not in DB | |
| — | |
| — | |
| — | |
| Wood Burning |
Tax History
| Year | Property Taxes |
|---|---|
| 2021 | $11,129 |
Contact Agent
Nearby Similar Homes
Nearby Sold Comparables
Contact Agent
Listing Provided By
Baird & Warner




