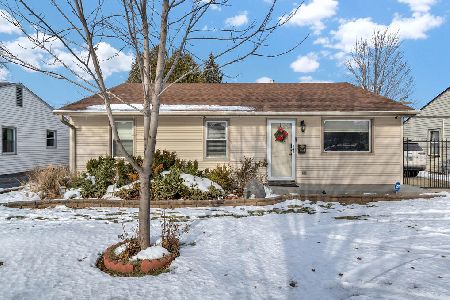624 Birchwood Avenue, Des Plaines, Illinois 60018
$480,000
|
Sold
|
|
| Status: | Closed |
| Sqft: | 3,113 |
| Cost/Sqft: | $164 |
| Beds: | 4 |
| Baths: | 3 |
| Year Built: | 2001 |
| Property Taxes: | $10,400 |
| Days On Market: | 3708 |
| Lot Size: | 0,19 |
Description
EXCELLENT DEAL! BEAUTIFUL CUSTOM BUILT (2001) 2 STORY ALL BRICK HOME SITUATED ON HUGE LOT W/2 CAR ATTACHED GARAGE. THIS SPACIOUS HOME HAS A DRAMATIC 2 STORY GREAT ROOM. ELEGANT ENTRY FOYER W/GRANITE FLOORING. FIREPLACE.BEAUTIFUL LARGE KIT WITH STAINLESS APPLIANCES, 42" CHERRY CABINETS.GRANITE C-TOPS.MAIN FLR LAUNDRY RM. LARGE MASTER BDRM STE W/WALK IN CLOSET. BATH W/WHIRLPOOL TUB & SEP SHOWER(STEAM) PLUS 3 ADDITIONAL BEDROOMS.CENTRAL VAC. HUGE FULL UNFINISHED DRY BASEMENT.CLOSE TO EXPRESSWAY, SHOPS & RESTAURANTS. EXCELLENT SHOOL DISTRICT. GARDEN. LRG DECK (FRESHLY PAINTED). MUST SEE!
Property Specifics
| Single Family | |
| — | |
| Colonial | |
| 2001 | |
| Full | |
| — | |
| No | |
| 0.19 |
| Cook | |
| — | |
| 0 / Not Applicable | |
| None | |
| Lake Michigan | |
| Public Sewer | |
| 09099930 | |
| 09304010320000 |
Nearby Schools
| NAME: | DISTRICT: | DISTANCE: | |
|---|---|---|---|
|
Grade School
Plainfield Elementary School |
62 | — | |
|
Middle School
Algonquin Middle School |
62 | Not in DB | |
|
Alternate High School
Maine West High School |
— | Not in DB | |
Property History
| DATE: | EVENT: | PRICE: | SOURCE: |
|---|---|---|---|
| 11 Mar, 2016 | Sold | $480,000 | MRED MLS |
| 6 Jan, 2016 | Under contract | $509,900 | MRED MLS |
| 10 Dec, 2015 | Listed for sale | $509,900 | MRED MLS |
Room Specifics
Total Bedrooms: 4
Bedrooms Above Ground: 4
Bedrooms Below Ground: 0
Dimensions: —
Floor Type: Carpet
Dimensions: —
Floor Type: Carpet
Dimensions: —
Floor Type: Carpet
Full Bathrooms: 3
Bathroom Amenities: Whirlpool,Separate Shower,Steam Shower,Double Sink
Bathroom in Basement: 0
Rooms: Deck,Foyer,Walk In Closet
Basement Description: Unfinished
Other Specifics
| 2 | |
| Concrete Perimeter | |
| Concrete | |
| Deck, Storms/Screens | |
| — | |
| 50X167 | |
| — | |
| Full | |
| Vaulted/Cathedral Ceilings, Hardwood Floors, First Floor Laundry | |
| Range, Microwave, Dishwasher, Refrigerator, Washer, Dryer, Disposal, Stainless Steel Appliance(s) | |
| Not in DB | |
| Sidewalks, Street Lights, Street Paved | |
| — | |
| — | |
| Gas Log |
Tax History
| Year | Property Taxes |
|---|---|
| 2016 | $10,400 |
Contact Agent
Nearby Similar Homes
Nearby Sold Comparables
Contact Agent
Listing Provided By
James Realty Inc.






