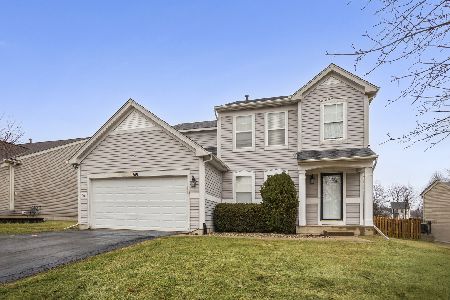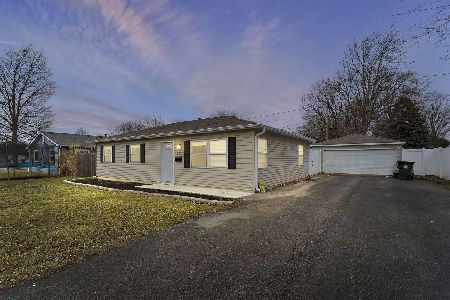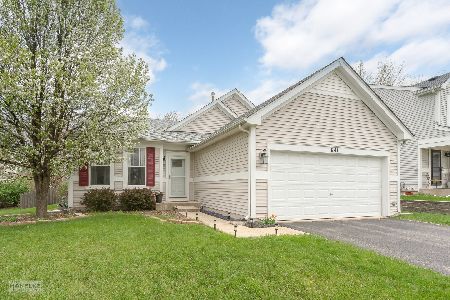624 Chesterfield Lane, North Aurora, Illinois 60542
$199,600
|
Sold
|
|
| Status: | Closed |
| Sqft: | 1,517 |
| Cost/Sqft: | $142 |
| Beds: | 3 |
| Baths: | 2 |
| Year Built: | 2000 |
| Property Taxes: | $6,161 |
| Days On Market: | 3424 |
| Lot Size: | 0,00 |
Description
Shiny & New! Beautifully renovated 3 bedroom 2 bath tri-level in Chesterfield is ready for its new owner! You will love all of the "News" throughout. NEW paint and flooring throughout, including all new carpet & wood laminate~Complete NEW kitchen including cabinets with additional uppers & pantry, granite countertops, tile backsplash, oven & microwave~NEW lighting, Newly stained fence & house trim. Great living space inside with vaulted living room & kitchen, separate family room, 2 full baths & 3 bedrooms~Large fenced yard with patio and shed~Great location convenient to shopping including the Outlet Mall, restaurants & I88.
Property Specifics
| Single Family | |
| — | |
| Tri-Level | |
| 2000 | |
| None | |
| — | |
| No | |
| — |
| Kane | |
| Chesterfield | |
| 300 / Annual | |
| Other | |
| Public | |
| Public Sewer | |
| 09331670 | |
| 1503209004 |
Nearby Schools
| NAME: | DISTRICT: | DISTANCE: | |
|---|---|---|---|
|
Grade School
Schneider Elementary School |
129 | — | |
|
Middle School
Herget Middle School |
129 | Not in DB | |
|
High School
West Aurora High School |
129 | Not in DB | |
Property History
| DATE: | EVENT: | PRICE: | SOURCE: |
|---|---|---|---|
| 18 Jan, 2013 | Sold | $156,999 | MRED MLS |
| 23 Sep, 2012 | Under contract | $169,900 | MRED MLS |
| — | Last price change | $174,900 | MRED MLS |
| 25 Jun, 2012 | Listed for sale | $199,900 | MRED MLS |
| 27 Oct, 2016 | Sold | $199,600 | MRED MLS |
| 16 Sep, 2016 | Under contract | $214,900 | MRED MLS |
| 1 Sep, 2016 | Listed for sale | $214,900 | MRED MLS |
Room Specifics
Total Bedrooms: 3
Bedrooms Above Ground: 3
Bedrooms Below Ground: 0
Dimensions: —
Floor Type: Carpet
Dimensions: —
Floor Type: Carpet
Full Bathrooms: 2
Bathroom Amenities: —
Bathroom in Basement: 0
Rooms: No additional rooms
Basement Description: None
Other Specifics
| 2 | |
| Concrete Perimeter | |
| Asphalt | |
| Patio | |
| Fenced Yard | |
| 55.26X137.42X81.28X15.96X1 | |
| Unfinished | |
| None | |
| Vaulted/Cathedral Ceilings, Wood Laminate Floors | |
| Range, Microwave, Dishwasher, Refrigerator, Washer, Dryer, Disposal | |
| Not in DB | |
| Sidewalks, Street Lights, Street Paved | |
| — | |
| — | |
| — |
Tax History
| Year | Property Taxes |
|---|---|
| 2013 | $4,535 |
| 2016 | $6,161 |
Contact Agent
Nearby Similar Homes
Nearby Sold Comparables
Contact Agent
Listing Provided By
RE/MAX All Pro






