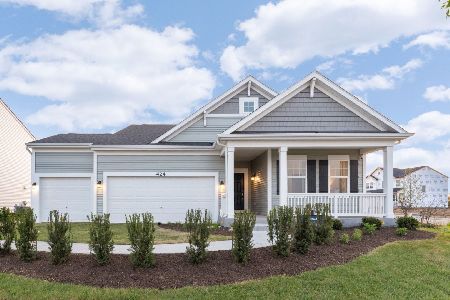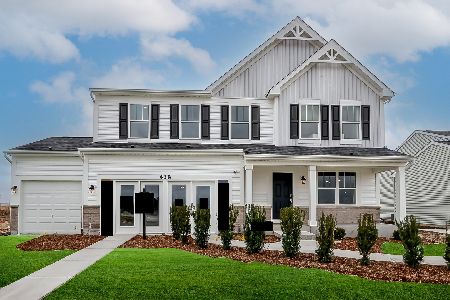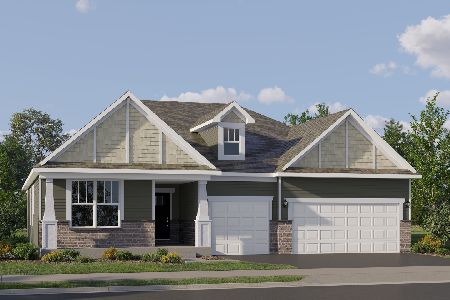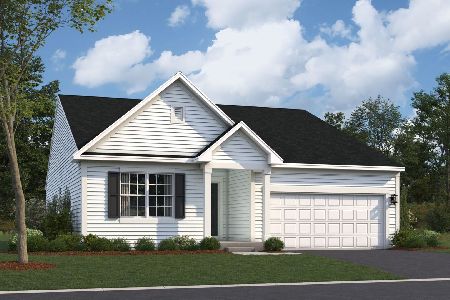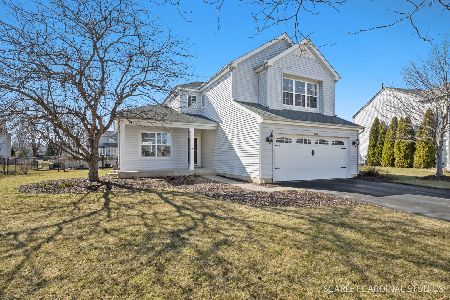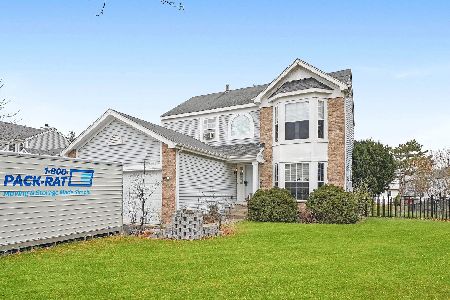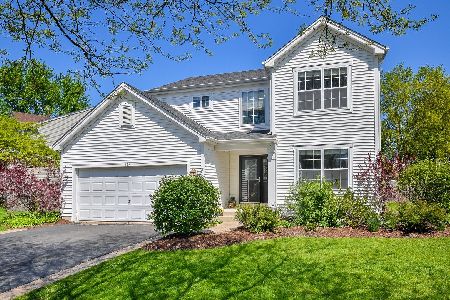624 Fenwick Lane, South Elgin, Illinois 60177
$365,000
|
Sold
|
|
| Status: | Closed |
| Sqft: | 1,834 |
| Cost/Sqft: | $202 |
| Beds: | 3 |
| Baths: | 3 |
| Year Built: | 1997 |
| Property Taxes: | $8,407 |
| Days On Market: | 1105 |
| Lot Size: | 0,00 |
Description
Welcome home to this gorgeous, turn-key, light and bright 4-bedroom, 2.5 bath home! This one owner home has been lovingly cared for. The decor throughout is fabulous! So many recent updates and features! You will love the open floor plan, high ceilings and beautiful wood floors throughout. The kitchen has tons of counter space and a separate eating area. Enjoy the cozy Family room with a gorgeous electric fireplace, and combination living room and dining room great for gatherings. The master suite offers a vaulted ceiling, large WIC and private bath. 2 large secondary bedrooms and an additional full bath complete the 2nd floor. Looking for more hangout space? The basement is finished with a fun rec room and 4th bedroom. There's plenty of storage in the utility room in the basement. Watch the sunrise from your covered front porch, and watch the sunset from your large patio with pergola! Additional features include an above ground heated swimming pool and large backyard perfect for pool parties and BBQ. Recent updates include new water heater, wood flooring throughout, and fresh paint (2020), new roof, exterior trim, soffits & facia (2018). HVAC (2016). Great location near shopping and restaurants!
Property Specifics
| Single Family | |
| — | |
| — | |
| 1997 | |
| — | |
| DEVONSHIRE | |
| No | |
| — |
| Kane | |
| Heartland Meadows | |
| — / Not Applicable | |
| — | |
| — | |
| — | |
| 11697253 | |
| 0627376036 |
Nearby Schools
| NAME: | DISTRICT: | DISTANCE: | |
|---|---|---|---|
|
Grade School
Willard Elementary School |
46 | — | |
|
Middle School
Kenyon Woods Middle School |
46 | Not in DB | |
|
High School
South Elgin High School |
46 | Not in DB | |
Property History
| DATE: | EVENT: | PRICE: | SOURCE: |
|---|---|---|---|
| 24 Mar, 2023 | Sold | $365,000 | MRED MLS |
| 21 Jan, 2023 | Under contract | $370,000 | MRED MLS |
| 17 Jan, 2023 | Listed for sale | $370,000 | MRED MLS |
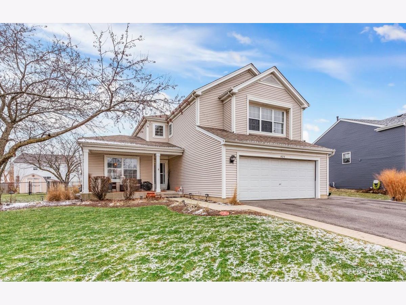
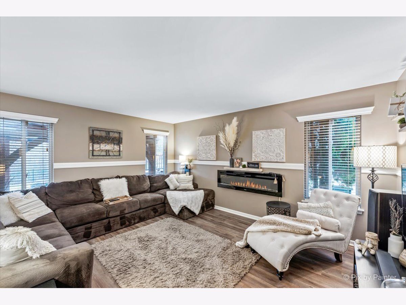
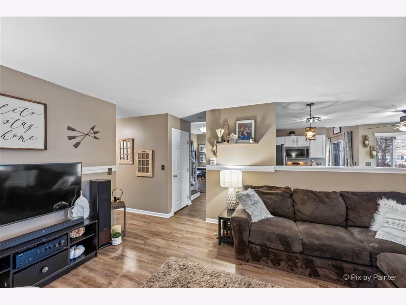
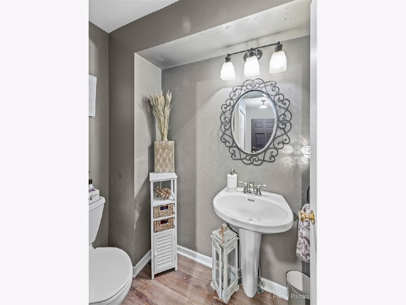
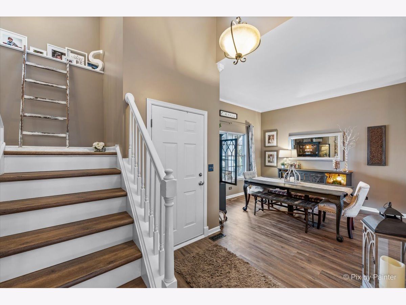
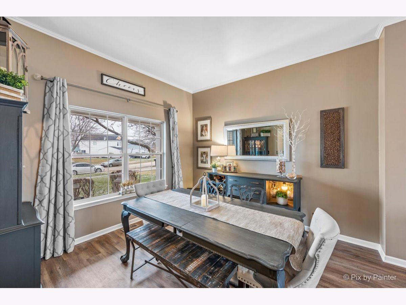
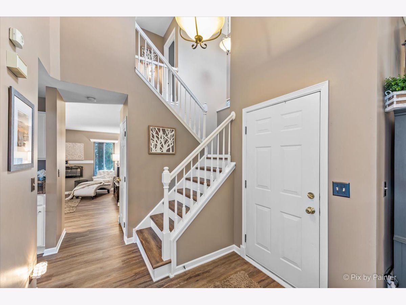
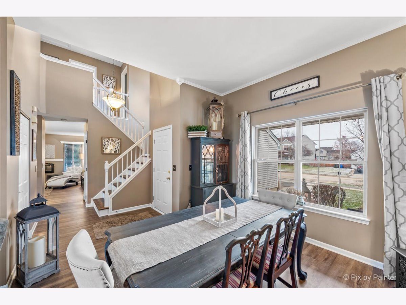
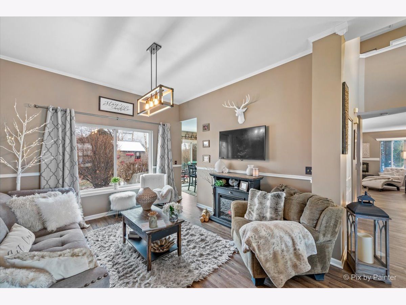
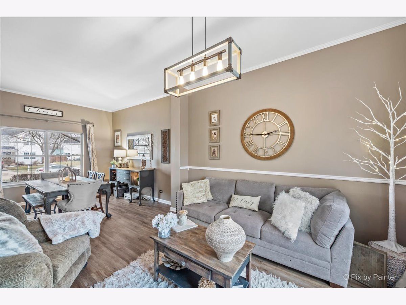
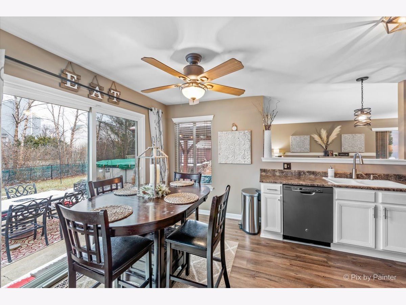
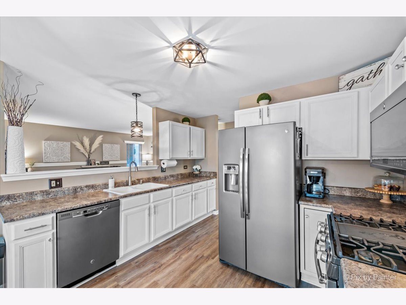
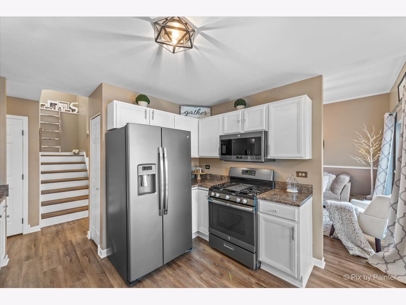
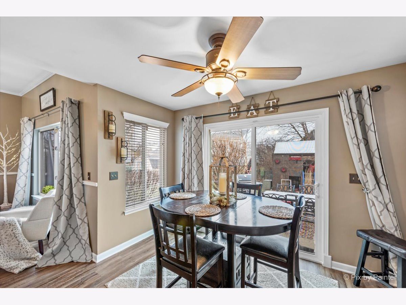
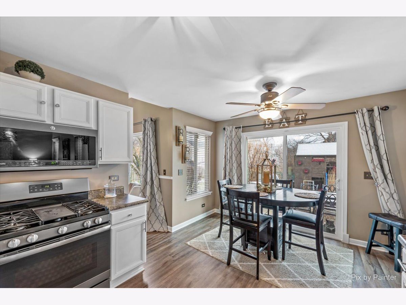
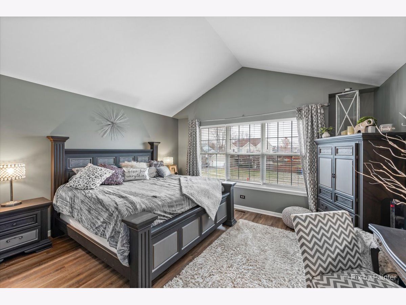
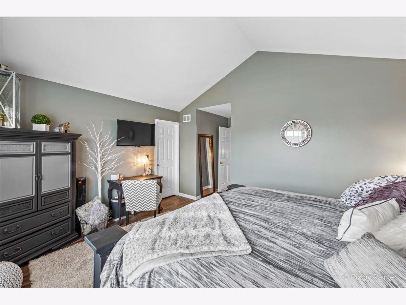
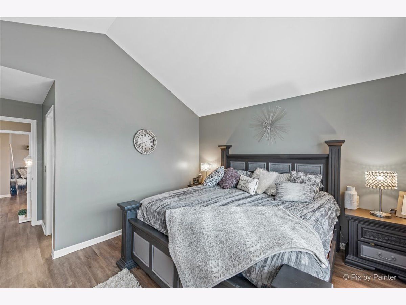
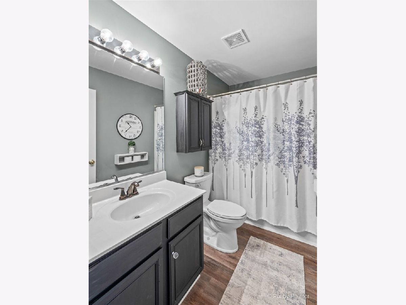
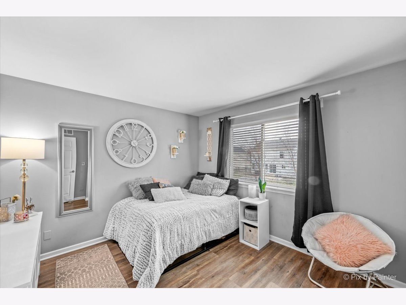
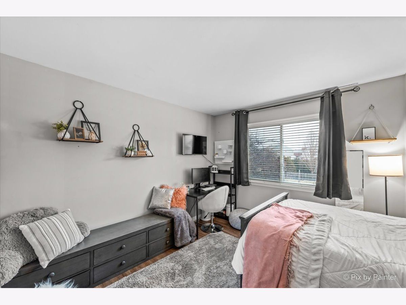
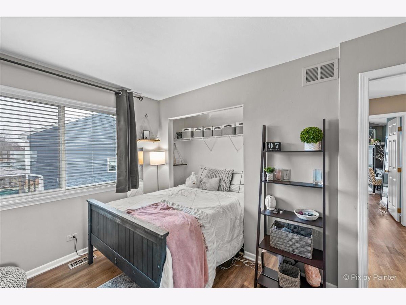
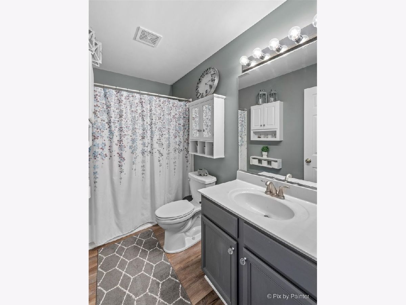
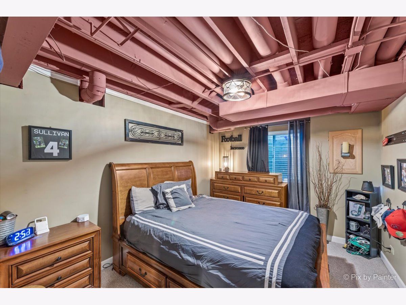
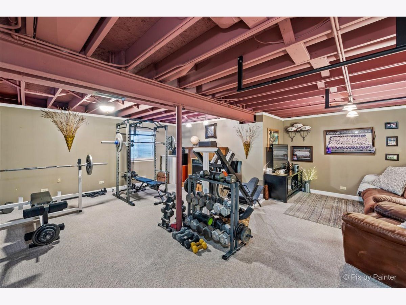
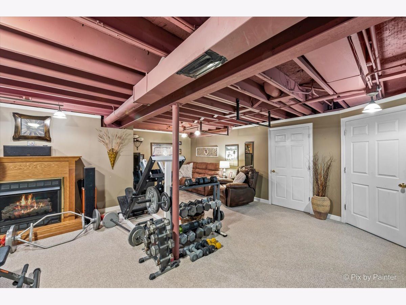
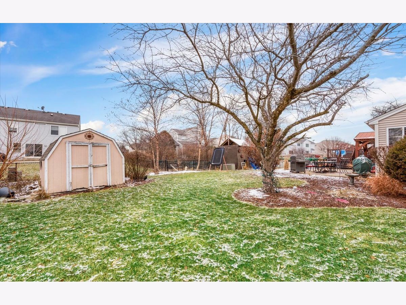
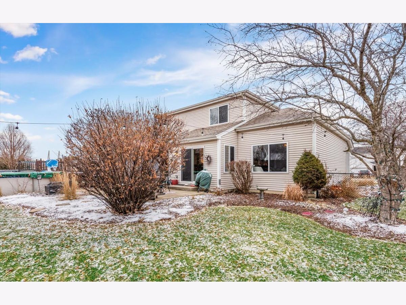
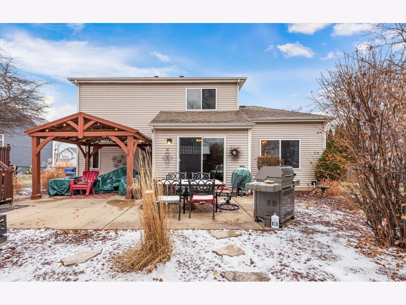
Room Specifics
Total Bedrooms: 4
Bedrooms Above Ground: 3
Bedrooms Below Ground: 1
Dimensions: —
Floor Type: —
Dimensions: —
Floor Type: —
Dimensions: —
Floor Type: —
Full Bathrooms: 3
Bathroom Amenities: —
Bathroom in Basement: 0
Rooms: —
Basement Description: Finished
Other Specifics
| 2 | |
| — | |
| Asphalt | |
| — | |
| — | |
| 10036 | |
| — | |
| — | |
| — | |
| — | |
| Not in DB | |
| — | |
| — | |
| — | |
| — |
Tax History
| Year | Property Taxes |
|---|---|
| 2023 | $8,407 |
Contact Agent
Nearby Similar Homes
Nearby Sold Comparables
Contact Agent
Listing Provided By
Keller Williams Inspire - Geneva



