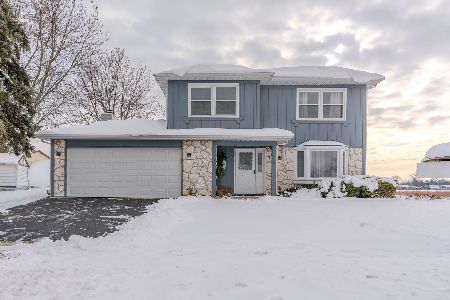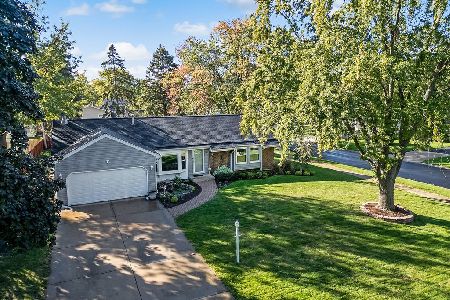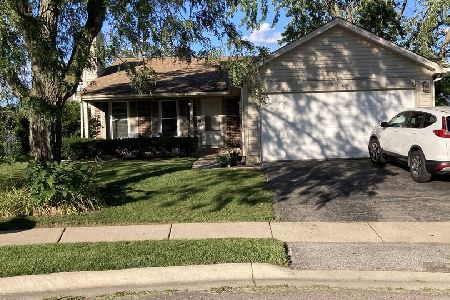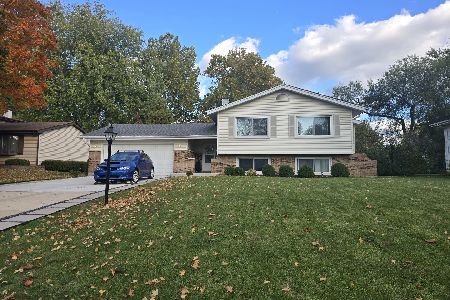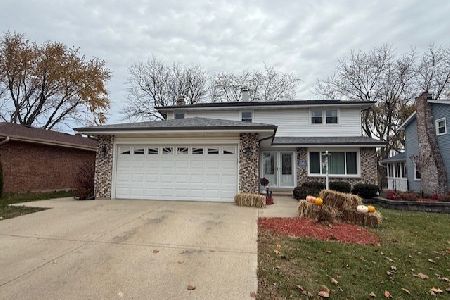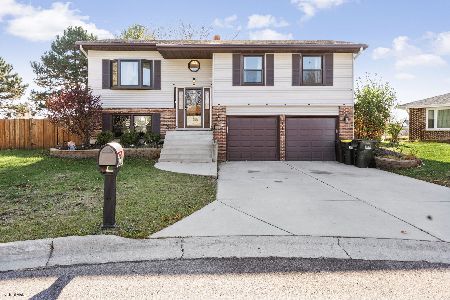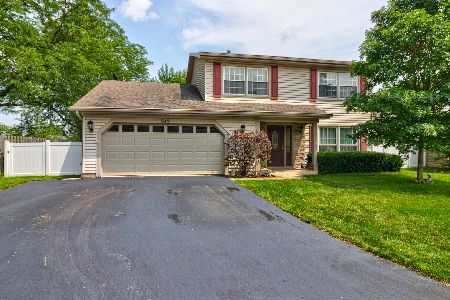624 Hiawatha Drive, Carol Stream, Illinois 60188
$385,000
|
Sold
|
|
| Status: | Closed |
| Sqft: | 1,501 |
| Cost/Sqft: | $266 |
| Beds: | 3 |
| Baths: | 2 |
| Year Built: | 1983 |
| Property Taxes: | $8,002 |
| Days On Market: | 607 |
| Lot Size: | 0,18 |
Description
Gorgeous & Immaculate Move In Ready Home! This Meticulously Maintained Home Boasts An Open Floor Plan with Vaulted Ceilings, Perfect for Entertaining! The Kitchen Features 42-inch Maple Cabinetry, Stainless Steel Appliances & Granite Countertops! The Family Room provides access to a Large Patio overlooking the Professionally Landscaped Fenced Yard! 3 Generous Sized Bedrooms with California Closet Organizers! Beautifully Updated Bathrooms! The Master Suite Features a Walk-In Closet & Separate Dressing Area! Recent Updates Include New Furnace & A/C (2022), New Aluminum Fence (2021), New Front Door (2023), New Refrigerator (2022), New H/W Heater (2019). Finished 2 Car Attached Garage with an Epoxy Floor! A Yard Shed for Additional Storage! Walk to Jay Stream School, Library & Armstrong Park! Great Shopping & Dining Nearby! Easy Access to Major Highways! Welcome Home!
Property Specifics
| Single Family | |
| — | |
| — | |
| 1983 | |
| — | |
| — | |
| No | |
| 0.18 |
| — | |
| — | |
| 0 / Not Applicable | |
| — | |
| — | |
| — | |
| 12034860 | |
| 0229303010 |
Nearby Schools
| NAME: | DISTRICT: | DISTANCE: | |
|---|---|---|---|
|
Grade School
Carol Stream Elementary School |
93 | — | |
|
Middle School
Jay Stream Middle School |
93 | Not in DB | |
|
High School
Glenbard North High School |
87 | Not in DB | |
Property History
| DATE: | EVENT: | PRICE: | SOURCE: |
|---|---|---|---|
| 14 Jul, 2017 | Sold | $257,000 | MRED MLS |
| 12 May, 2017 | Under contract | $259,900 | MRED MLS |
| 9 May, 2017 | Listed for sale | $259,900 | MRED MLS |
| 17 May, 2024 | Sold | $385,000 | MRED MLS |
| 26 Apr, 2024 | Under contract | $399,900 | MRED MLS |
| 20 Apr, 2024 | Listed for sale | $399,900 | MRED MLS |
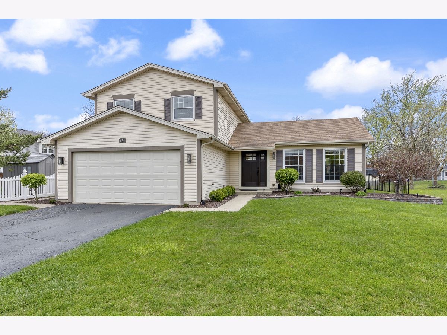
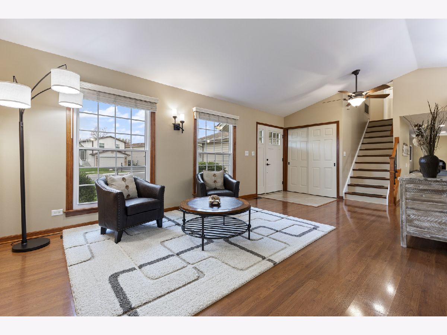
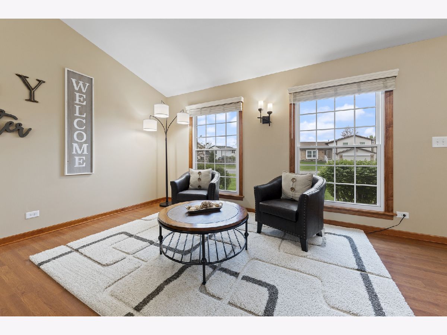
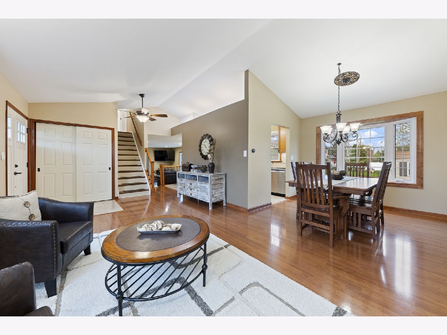
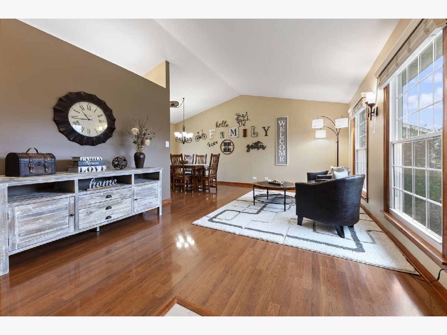
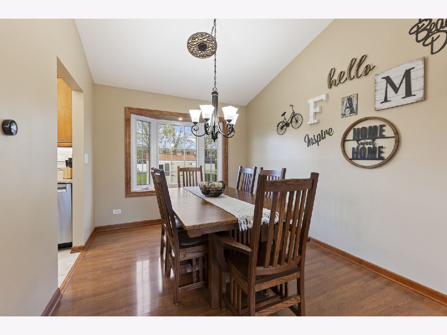
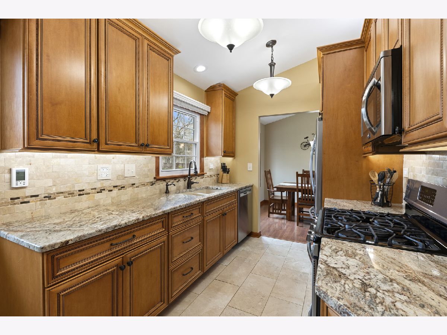
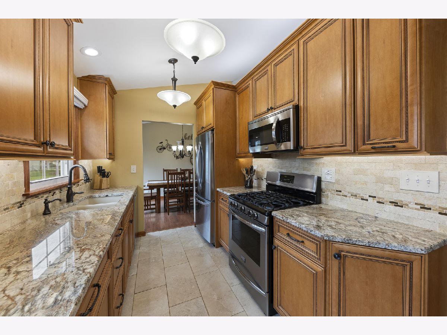
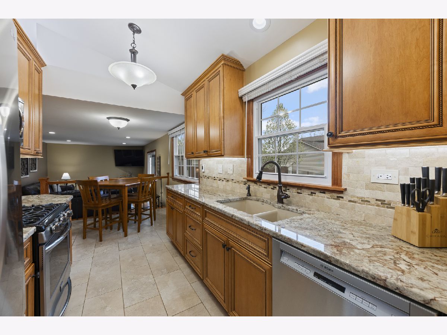
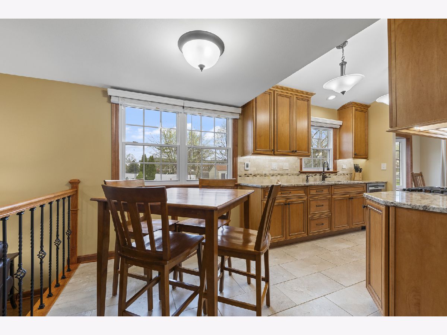
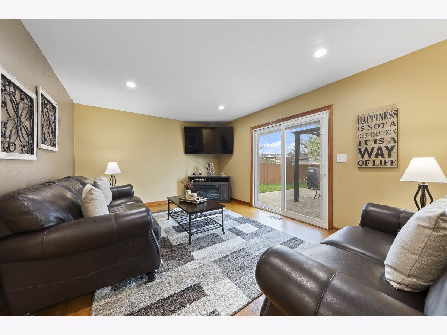
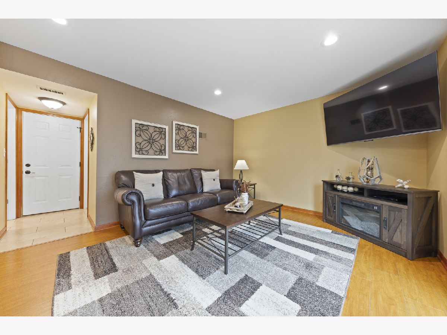
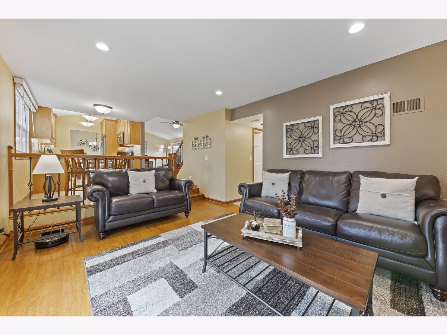
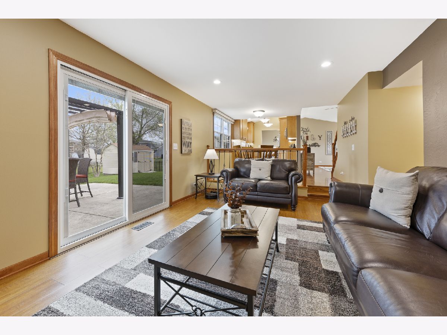
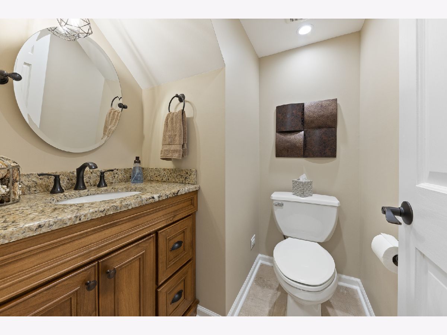
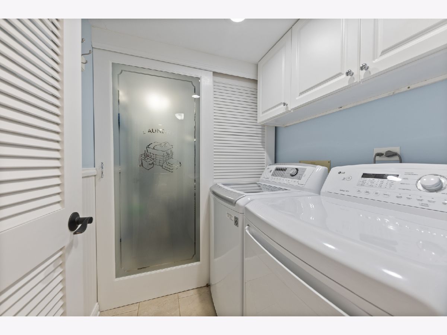
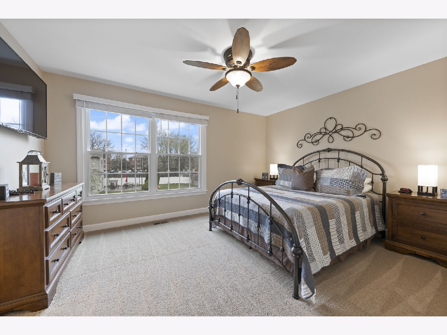
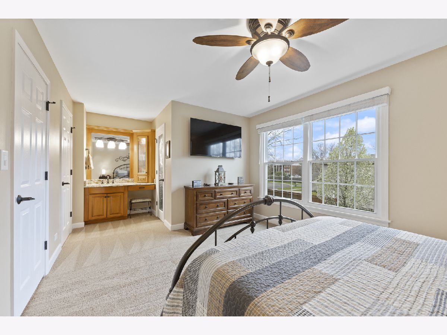
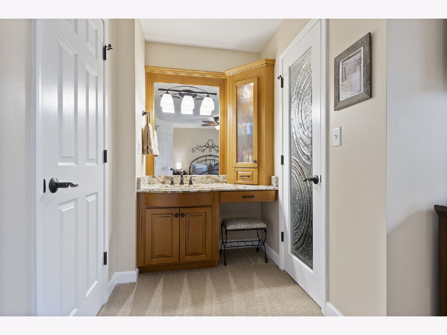
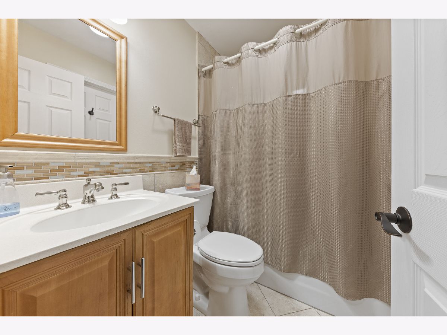
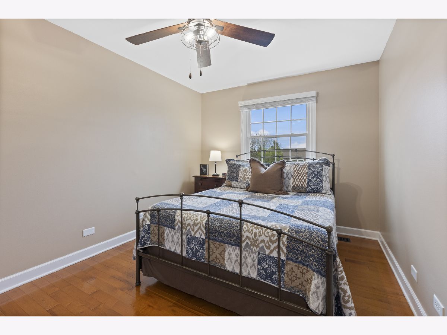
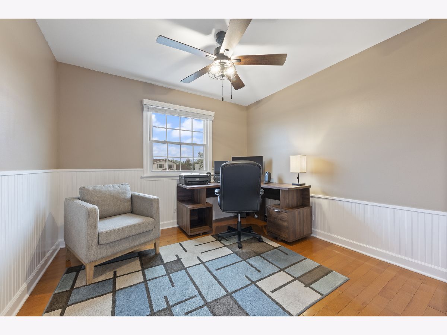
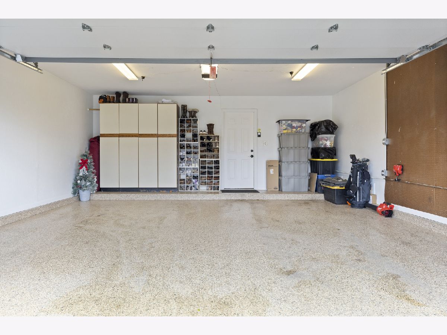
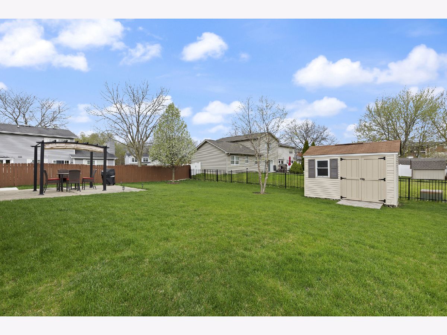
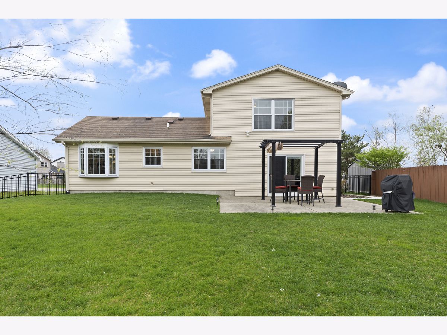
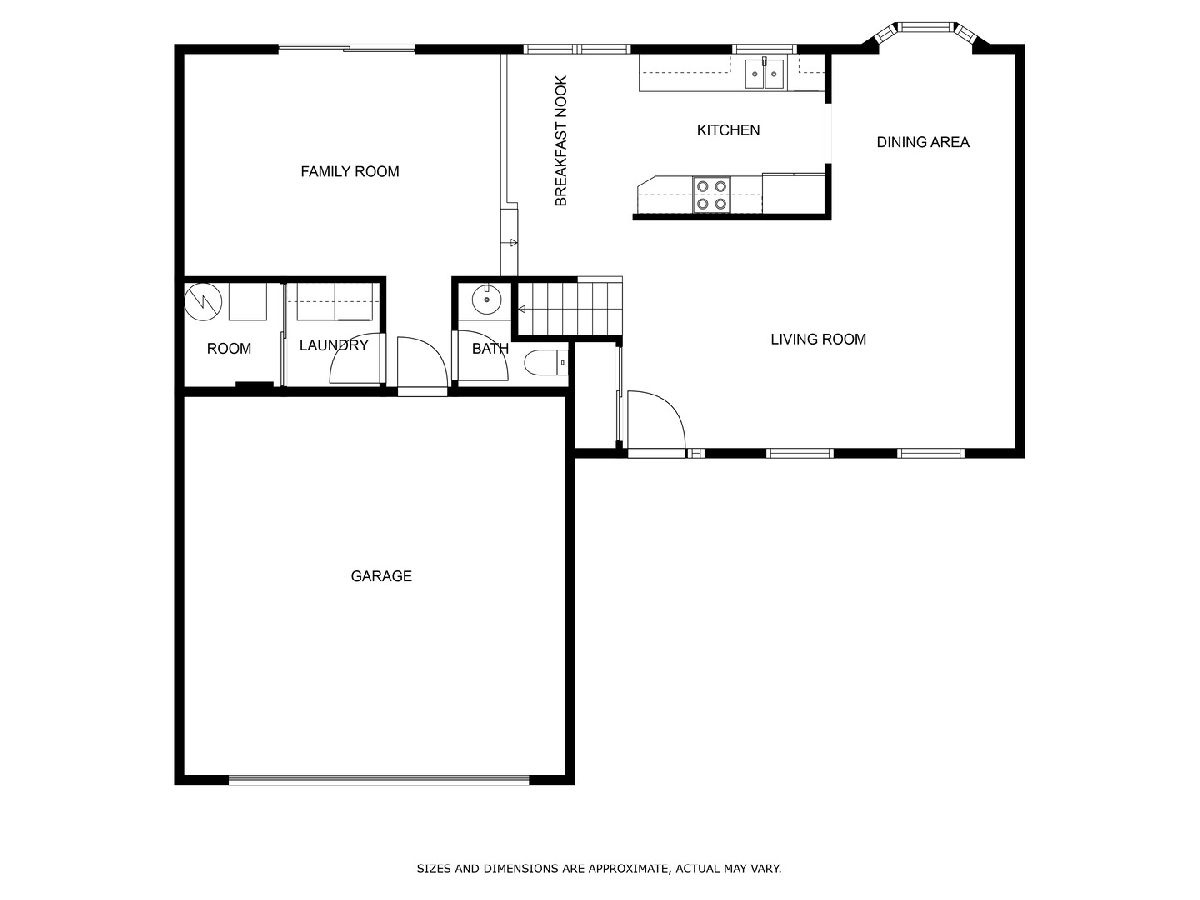
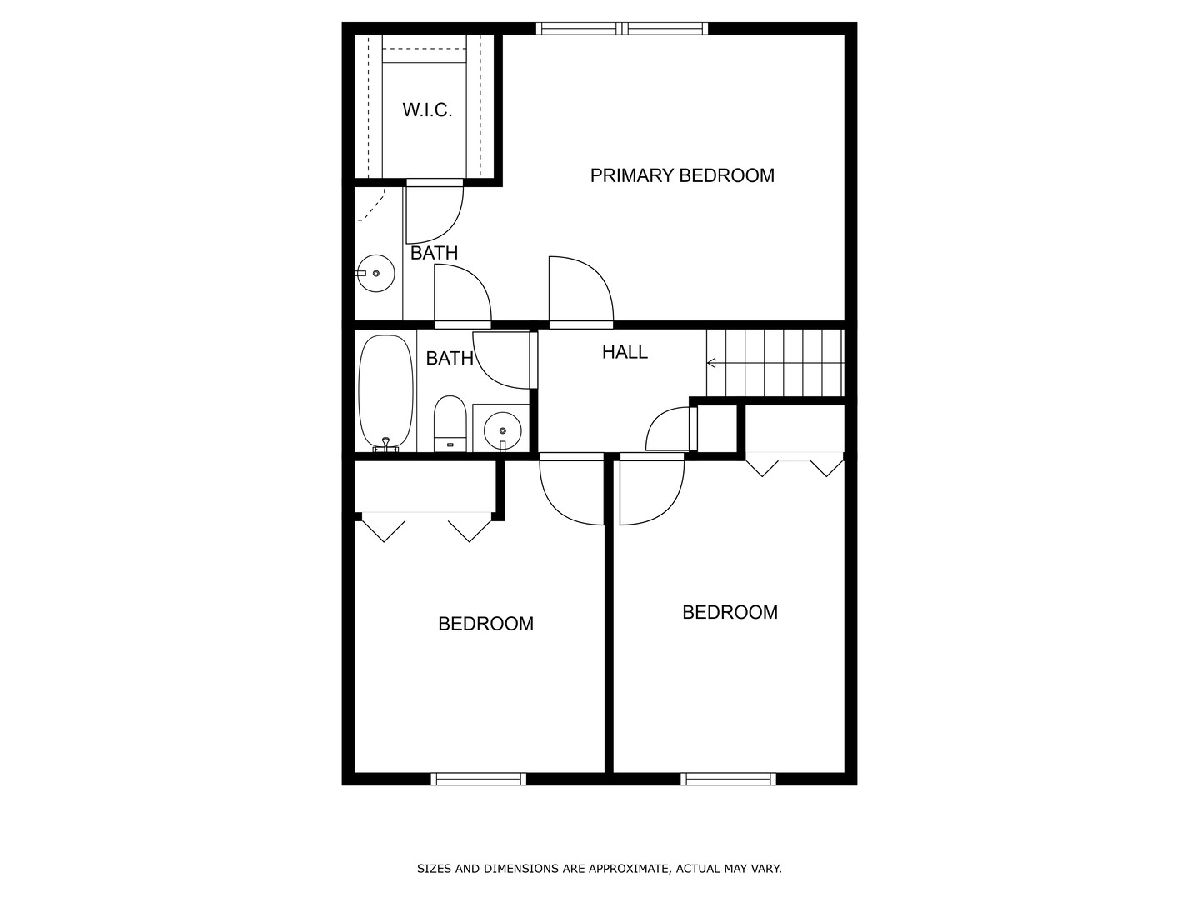
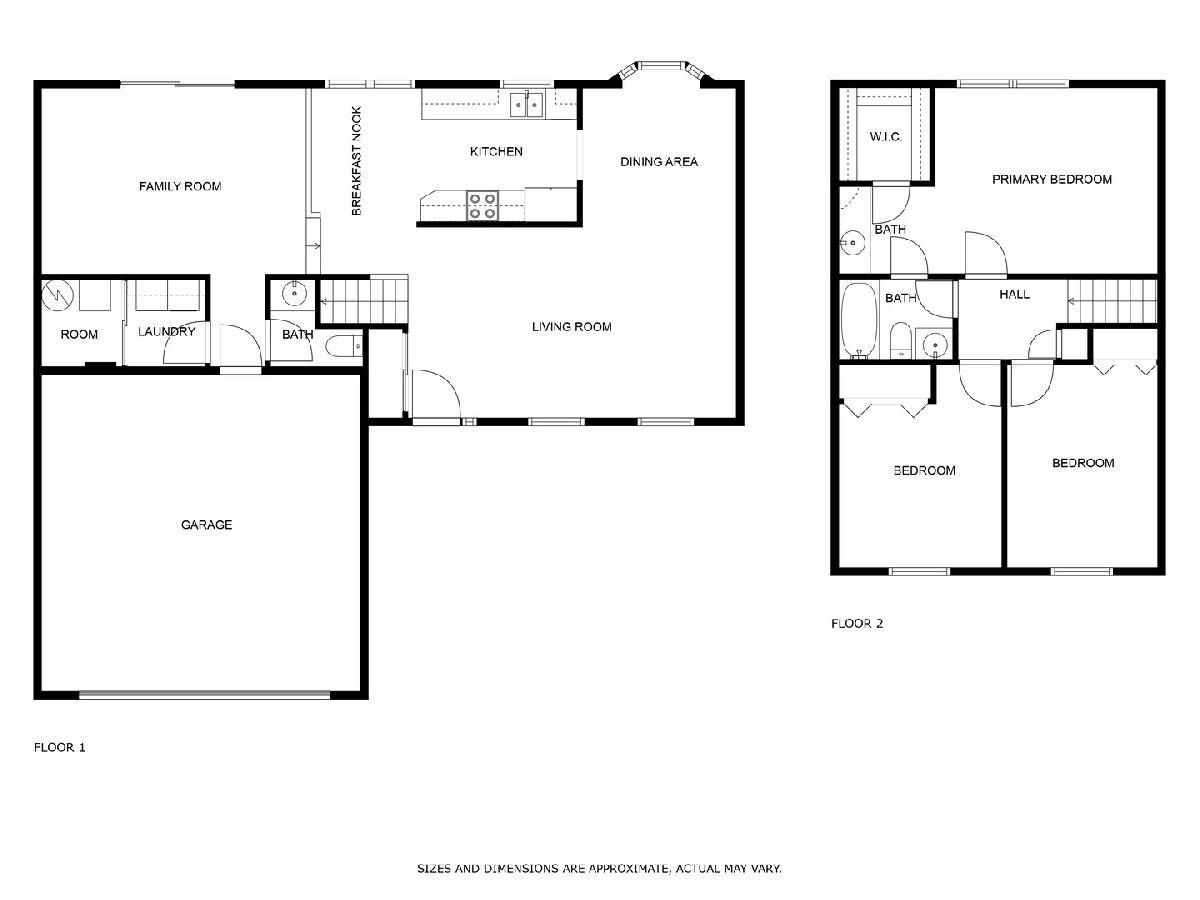
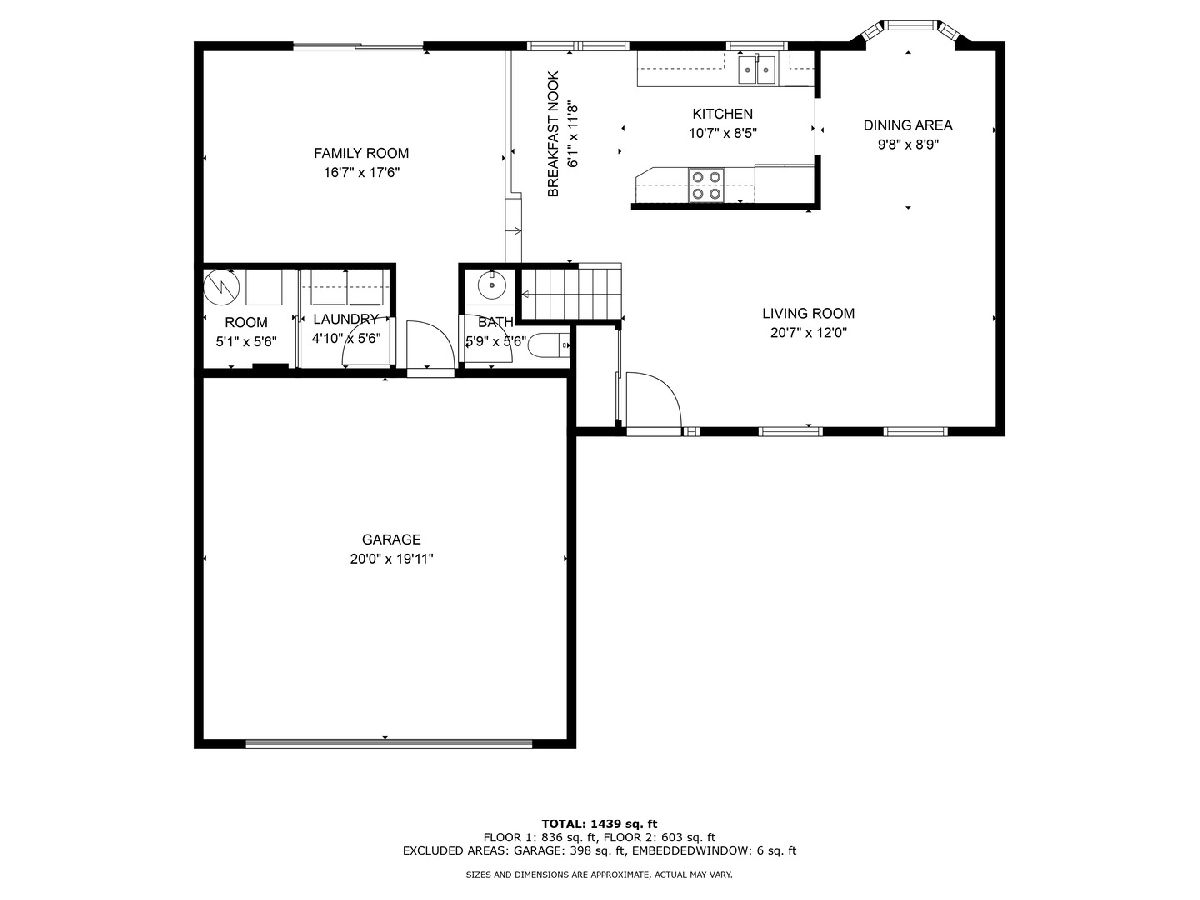
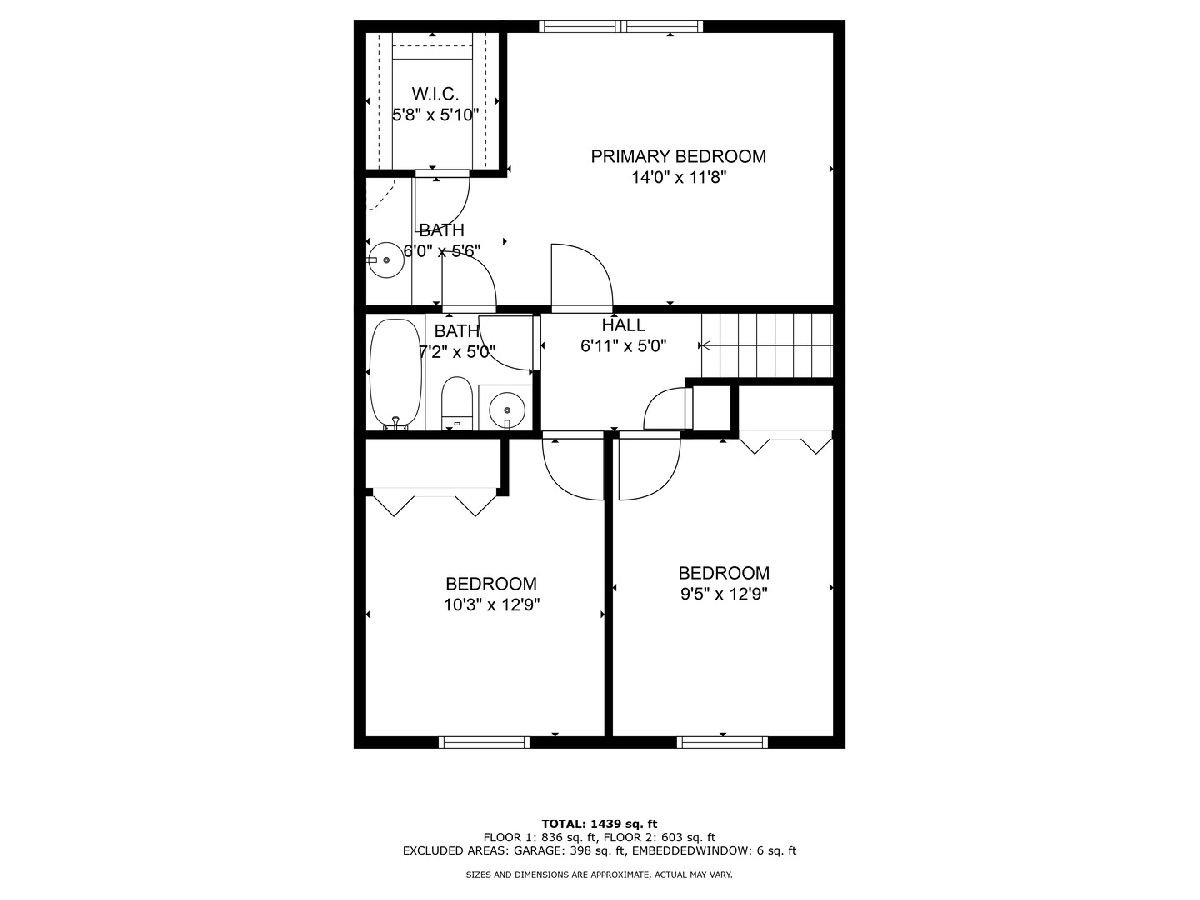
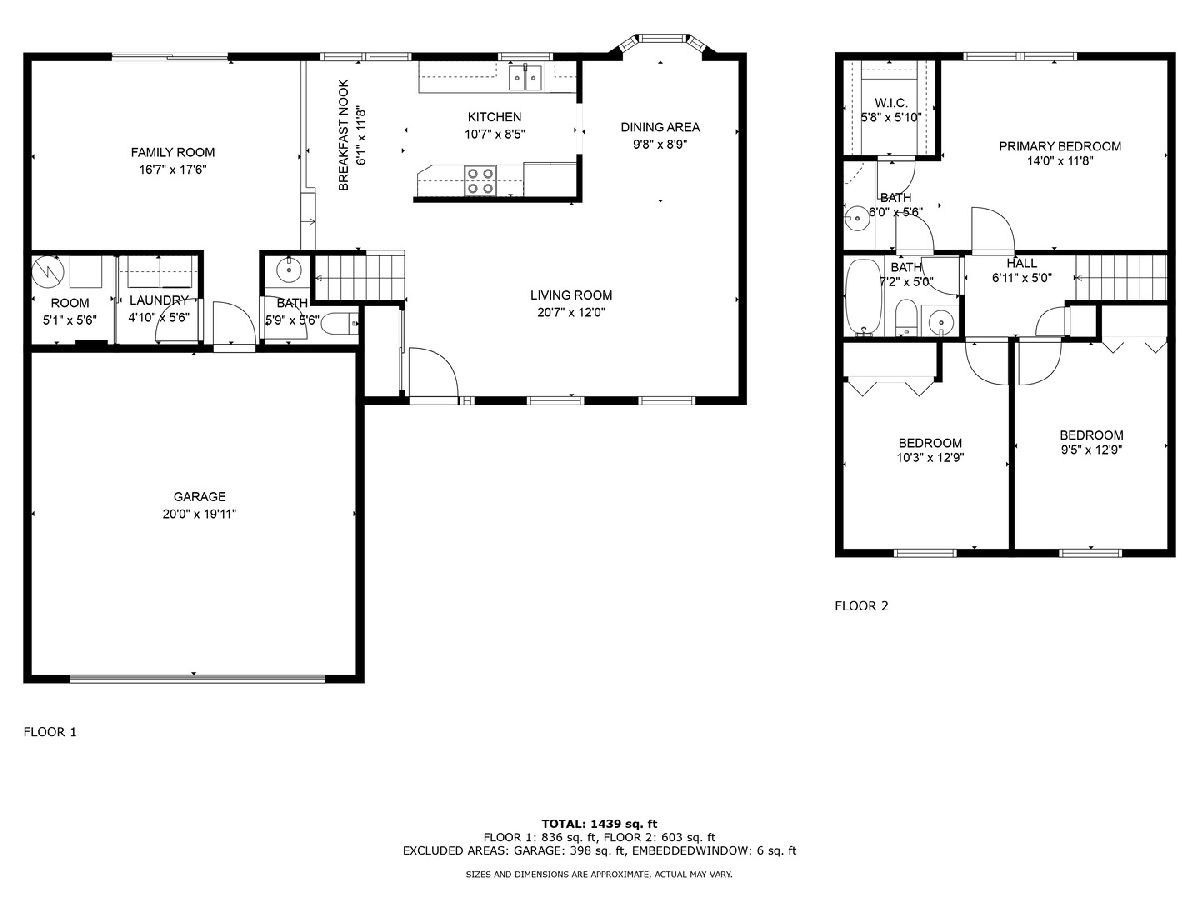
Room Specifics
Total Bedrooms: 3
Bedrooms Above Ground: 3
Bedrooms Below Ground: 0
Dimensions: —
Floor Type: —
Dimensions: —
Floor Type: —
Full Bathrooms: 2
Bathroom Amenities: —
Bathroom in Basement: 0
Rooms: —
Basement Description: None
Other Specifics
| 2.5 | |
| — | |
| Asphalt | |
| — | |
| — | |
| 121X68X116X69 | |
| Full | |
| — | |
| — | |
| — | |
| Not in DB | |
| — | |
| — | |
| — | |
| — |
Tax History
| Year | Property Taxes |
|---|---|
| 2017 | $5,856 |
| 2024 | $8,002 |
Contact Agent
Nearby Similar Homes
Nearby Sold Comparables
Contact Agent
Listing Provided By
RE/MAX Suburban

