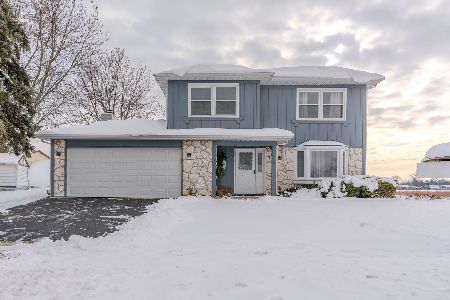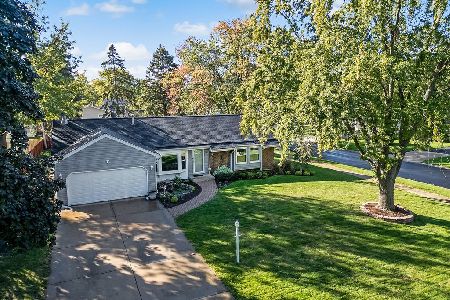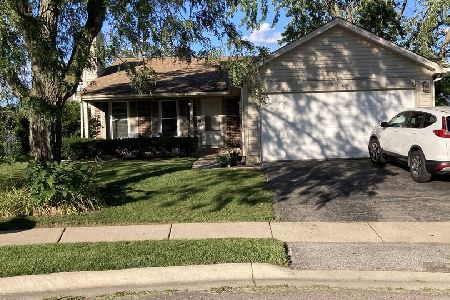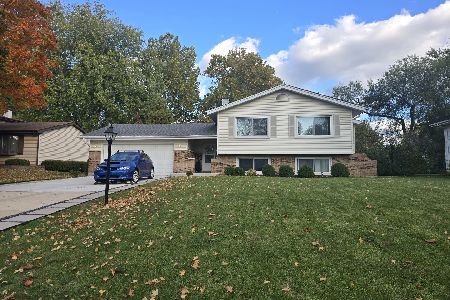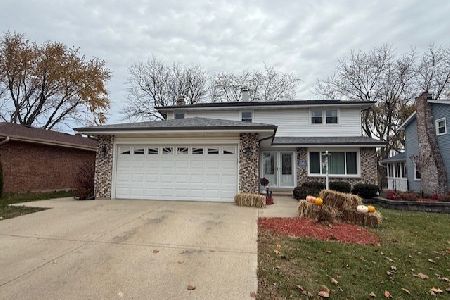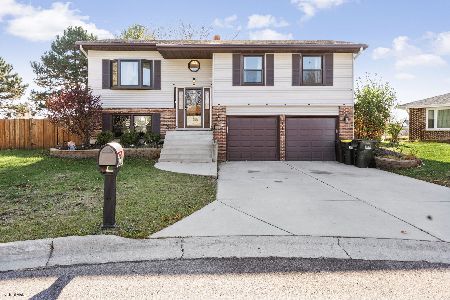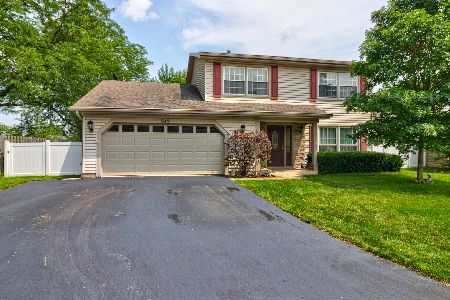624 Hiawatha Drive, Carol Stream, Illinois 60188
$257,000
|
Sold
|
|
| Status: | Closed |
| Sqft: | 1,501 |
| Cost/Sqft: | $173 |
| Beds: | 3 |
| Baths: | 2 |
| Year Built: | 1983 |
| Property Taxes: | $5,856 |
| Days On Market: | 3145 |
| Lot Size: | 0,18 |
Description
Totally upgraded and Move-in Ready!! This 3 bedroom home will impress you at every turn. Vaulted ceilings create a sense of grandeur. The remodeled Kitchen features 42 inch Maple Cabinetry with soft close, heated floor, stainless steel appliances and granite counters which all overlooks the Family Room. The Family Room has new laminate flooring and a sliding glass door to the large patio and professionally landscaped fenced yard with shed. Upstairs are 3 good sized bedrooms all with custom California closet organizers, and an awesome remodeled hall bathroom. The Master bedroom has new carpet and direct access to the hall bath and also features a walk-in closet and separate vanity area with granite counters and custom cabinets. Even the garage is upgraded with an epoxy floor! Many news including Water heater 2010, A/C 2011, windows 2012.
Property Specifics
| Single Family | |
| — | |
| — | |
| 1983 | |
| None | |
| — | |
| No | |
| 0.18 |
| Du Page | |
| — | |
| 0 / Not Applicable | |
| None | |
| Public | |
| Public Sewer | |
| 09620370 | |
| 0229303010 |
Nearby Schools
| NAME: | DISTRICT: | DISTANCE: | |
|---|---|---|---|
|
Grade School
Carol Stream Elementary School |
93 | — | |
|
Middle School
Jay Stream Middle School |
93 | Not in DB | |
|
High School
Glenbard North High School |
87 | Not in DB | |
Property History
| DATE: | EVENT: | PRICE: | SOURCE: |
|---|---|---|---|
| 14 Jul, 2017 | Sold | $257,000 | MRED MLS |
| 12 May, 2017 | Under contract | $259,900 | MRED MLS |
| 9 May, 2017 | Listed for sale | $259,900 | MRED MLS |
| 17 May, 2024 | Sold | $385,000 | MRED MLS |
| 26 Apr, 2024 | Under contract | $399,900 | MRED MLS |
| 20 Apr, 2024 | Listed for sale | $399,900 | MRED MLS |
Room Specifics
Total Bedrooms: 3
Bedrooms Above Ground: 3
Bedrooms Below Ground: 0
Dimensions: —
Floor Type: Hardwood
Dimensions: —
Floor Type: Hardwood
Full Bathrooms: 2
Bathroom Amenities: —
Bathroom in Basement: 0
Rooms: Foyer,Eating Area
Basement Description: None
Other Specifics
| 2.5 | |
| — | |
| Asphalt | |
| — | |
| — | |
| 121X68X116X69 | |
| Full | |
| Full | |
| Vaulted/Cathedral Ceilings, Hardwood Floors, Wood Laminate Floors, Heated Floors, First Floor Laundry | |
| Range, Microwave, Dishwasher, Refrigerator, Dryer, Stainless Steel Appliance(s) | |
| Not in DB | |
| — | |
| — | |
| — | |
| — |
Tax History
| Year | Property Taxes |
|---|---|
| 2017 | $5,856 |
| 2024 | $8,002 |
Contact Agent
Nearby Similar Homes
Nearby Sold Comparables
Contact Agent
Listing Provided By
Redfin Corporation

