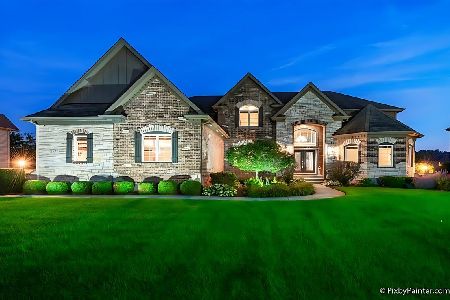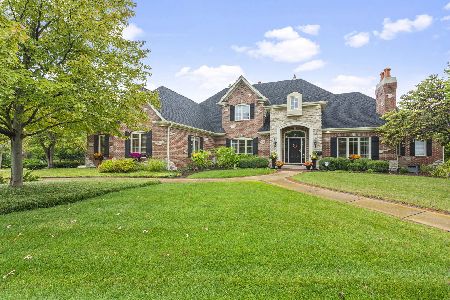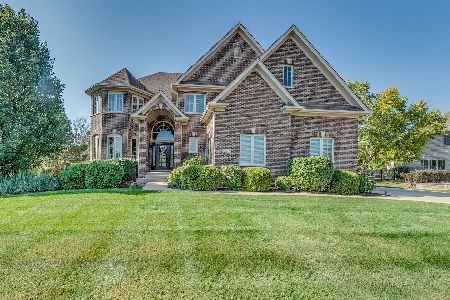624 Lusted Lane, Batavia, Illinois 60510
$634,500
|
Sold
|
|
| Status: | Closed |
| Sqft: | 4,441 |
| Cost/Sqft: | $151 |
| Beds: | 4 |
| Baths: | 5 |
| Year Built: | 2005 |
| Property Taxes: | $20,880 |
| Days On Market: | 3626 |
| Lot Size: | 0,50 |
Description
Beautiful Tanglewood Hills Home on half-acre lot! Fantastic open floor plan. Stunning formal living room and dining room. Soaring family room with fireplace opens to gourmet kitchen. First floor den,full bath and laundry room. Front and rear staircases to second floor. Luxurious master suite with built in tv area, fireplace and wet bar and access to private balcony. Second floor great room with skylights! Gorgeous full finished walk-out basement with bar and climate-controlled wine cellar and Family room with fireplace, a recreation room and full bath. Sliding patio doors lead to beautiful brick paver patio and backyard. Community pool, tennis courts and Club House. Within walking distance to Grade school. A truly beautiful executive Home!
Property Specifics
| Single Family | |
| — | |
| Georgian | |
| 2005 | |
| Full,Walkout | |
| — | |
| No | |
| 0.5 |
| Kane | |
| Tanglewood Hills | |
| 375 / Quarterly | |
| Clubhouse,Pool | |
| Public | |
| Public Sewer, Sewer-Storm | |
| 09099932 | |
| 1220308007 |
Nearby Schools
| NAME: | DISTRICT: | DISTANCE: | |
|---|---|---|---|
|
Grade School
Grace Mcwayne Elementary School |
101 | — | |
|
Middle School
Sam Rotolo Middle School Of Bat |
101 | Not in DB | |
|
High School
Batavia Sr High School |
101 | Not in DB | |
Property History
| DATE: | EVENT: | PRICE: | SOURCE: |
|---|---|---|---|
| 25 Apr, 2008 | Sold | $760,000 | MRED MLS |
| 6 Feb, 2008 | Under contract | $799,500 | MRED MLS |
| 6 Feb, 2008 | Listed for sale | $799,500 | MRED MLS |
| 26 Feb, 2016 | Sold | $634,500 | MRED MLS |
| 28 Jan, 2016 | Under contract | $669,000 | MRED MLS |
| 10 Dec, 2015 | Listed for sale | $669,000 | MRED MLS |
Room Specifics
Total Bedrooms: 4
Bedrooms Above Ground: 4
Bedrooms Below Ground: 0
Dimensions: —
Floor Type: Carpet
Dimensions: —
Floor Type: Carpet
Dimensions: —
Floor Type: Carpet
Full Bathrooms: 5
Bathroom Amenities: Whirlpool,Separate Shower,Double Sink
Bathroom in Basement: 1
Rooms: Bonus Room,Den,Game Room,Great Room,Recreation Room,Other Room
Basement Description: Finished,Exterior Access
Other Specifics
| 3 | |
| Concrete Perimeter | |
| Concrete | |
| Balcony, Deck, Brick Paver Patio, Storms/Screens | |
| Landscaped | |
| 122X162X163X180 | |
| Unfinished | |
| Full | |
| Vaulted/Cathedral Ceilings, Skylight(s), Bar-Wet, Hardwood Floors, First Floor Laundry, First Floor Full Bath | |
| Double Oven, Range, Microwave, Dishwasher, Refrigerator, Washer, Dryer, Disposal, Stainless Steel Appliance(s) | |
| Not in DB | |
| Clubhouse, Pool, Tennis Courts, Street Lights, Street Paved | |
| — | |
| — | |
| Gas Log, Gas Starter |
Tax History
| Year | Property Taxes |
|---|---|
| 2008 | $18,333 |
| 2016 | $20,880 |
Contact Agent
Nearby Similar Homes
Nearby Sold Comparables
Contact Agent
Listing Provided By
Baird & Warner








