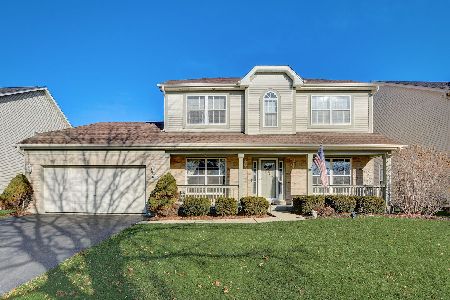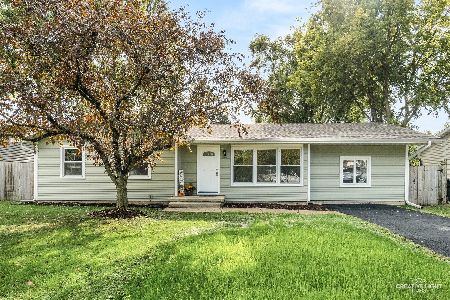624 Manhattan Circle, Oswego, Illinois 60543
$287,000
|
Sold
|
|
| Status: | Closed |
| Sqft: | 2,546 |
| Cost/Sqft: | $114 |
| Beds: | 4 |
| Baths: | 3 |
| Year Built: | 2005 |
| Property Taxes: | $8,163 |
| Days On Market: | 2796 |
| Lot Size: | 0,21 |
Description
GORGEOUS HOME, JUST MOVE YOUR FURNITURE IN! UPDATED KITCHEN WITH GRANITE COUNTERS, HARDWOOD FLOORS, ALL STAINLESS APPLIANCES, UPGRADED CABINETRY, CENTER BREAKFAST BAR ISLAND & LARGE EAT-IN TABLE SPACE. HOME FEATURES 9' CEILINGS & OVER 2500 SF OF LIVING SPACE. SPACIOUS FAMILY ROOM WITH CROWN MOLDING, WOOD LAMINATE & FIREPLACE. MASTER SUITE SHOWCASES WOOD LAMINATE FLOORS, LUXURY BATH WITH HUGE DUAL SINK VANITY, SEPARATE SHOWER, SOAKER TUB & LARGE CEDAR CLOSET WITH ORGANIZERS. FORMAL LIVING & DINING ROOMS. FULL BASEMENT. AWESOME 3-CAR GARAGE. ENORMOUS 48 X 20 STAMPED CONCRETE PATIO OVERLOOKING FENCED YARD. JUST 2 BLOCKS FROM SCHOOL & PARK. A MUST SEE!!
Property Specifics
| Single Family | |
| — | |
| Traditional | |
| 2005 | |
| Full | |
| — | |
| No | |
| 0.21 |
| Kendall | |
| Park Place | |
| 175 / Annual | |
| Other | |
| Public | |
| Public Sewer | |
| 09971048 | |
| 0307403015 |
Nearby Schools
| NAME: | DISTRICT: | DISTANCE: | |
|---|---|---|---|
|
Grade School
Fox Chase Elementary School |
308 | — | |
|
Middle School
Traughber Junior High School |
308 | Not in DB | |
|
High School
Oswego High School |
308 | Not in DB | |
Property History
| DATE: | EVENT: | PRICE: | SOURCE: |
|---|---|---|---|
| 18 Oct, 2012 | Sold | $210,220 | MRED MLS |
| 12 May, 2012 | Under contract | $215,000 | MRED MLS |
| 1 May, 2012 | Listed for sale | $215,000 | MRED MLS |
| 31 Aug, 2018 | Sold | $287,000 | MRED MLS |
| 29 Jul, 2018 | Under contract | $289,900 | MRED MLS |
| — | Last price change | $294,900 | MRED MLS |
| 1 Jun, 2018 | Listed for sale | $294,900 | MRED MLS |
Room Specifics
Total Bedrooms: 4
Bedrooms Above Ground: 4
Bedrooms Below Ground: 0
Dimensions: —
Floor Type: Wood Laminate
Dimensions: —
Floor Type: Carpet
Dimensions: —
Floor Type: Carpet
Full Bathrooms: 3
Bathroom Amenities: Separate Shower,Double Sink,Garden Tub
Bathroom in Basement: 0
Rooms: Eating Area
Basement Description: Unfinished
Other Specifics
| 3 | |
| — | |
| Asphalt | |
| Patio | |
| Fenced Yard | |
| 70X129 | |
| — | |
| Full | |
| Hardwood Floors, Wood Laminate Floors, First Floor Laundry | |
| Range, Microwave, Dishwasher, Refrigerator, Washer, Dryer, Disposal, Stainless Steel Appliance(s) | |
| Not in DB | |
| Sidewalks, Street Lights, Street Paved | |
| — | |
| — | |
| Gas Starter |
Tax History
| Year | Property Taxes |
|---|---|
| 2012 | $7,442 |
| 2018 | $8,163 |
Contact Agent
Nearby Similar Homes
Nearby Sold Comparables
Contact Agent
Listing Provided By
Berkshire Hathaway HomeServices Elite Realtors









