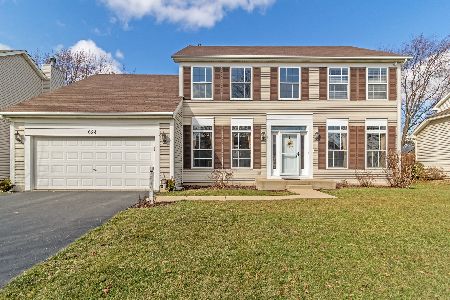626 Manhattan Circle, Oswego, Illinois 60543
$420,000
|
Sold
|
|
| Status: | Closed |
| Sqft: | 2,555 |
| Cost/Sqft: | $164 |
| Beds: | 4 |
| Baths: | 4 |
| Year Built: | 2005 |
| Property Taxes: | $8,268 |
| Days On Market: | 779 |
| Lot Size: | 0,21 |
Description
This one will not last long, unbelievable price for this gorgeous 5 BR with 3.5 baths updated home in pristine condition move in ready when we say "TURN KEY THIS IS IT!'~Tastefully decorated thru-out w/neutral colors~ Spacious open floor plan w/white trim, transom windows & 6-panel doors w/carriage handles~1st floor w/9' ceilings ~Fully Renovated, updated kitchen finished just 5 months ago with stainless steal appliances and breathtaking quartz countertops with high end refrigerator, disposal and white/42" cabinets & a large center island~ freshly painted throughout! Fabulous master suite w/private bath, vaulted ceilings & huge W/I closet Fully Finished renovated basement (in-law arrangement) to enjoy extra living space complete with full kitchen and bathroom with shower and living room with added storage behind the back area wall. Enjoy your summer nights in your own private oasis in your heated Pool with friends and family gatherings enjoying the fire while cooking out on your lovely deck! ~Great neighborhood ~Close to schools, parks, ponds & DT Oswego.
Property Specifics
| Single Family | |
| — | |
| — | |
| 2005 | |
| — | |
| — | |
| No | |
| 0.21 |
| Kendall | |
| Park Place | |
| 175 / Annual | |
| — | |
| — | |
| — | |
| 11942660 | |
| 0307403016 |
Nearby Schools
| NAME: | DISTRICT: | DISTANCE: | |
|---|---|---|---|
|
Grade School
Fox Chase Elementary School |
308 | — | |
|
Middle School
Thompson Junior High School |
308 | Not in DB | |
|
High School
Oswego High School |
308 | Not in DB | |
Property History
| DATE: | EVENT: | PRICE: | SOURCE: |
|---|---|---|---|
| 1 Feb, 2024 | Sold | $420,000 | MRED MLS |
| 15 Dec, 2023 | Under contract | $420,000 | MRED MLS |
| 8 Dec, 2023 | Listed for sale | $420,000 | MRED MLS |
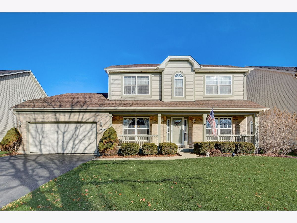
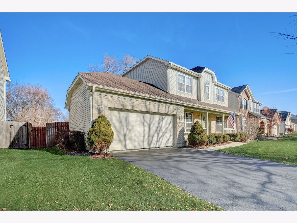
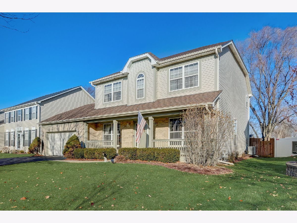
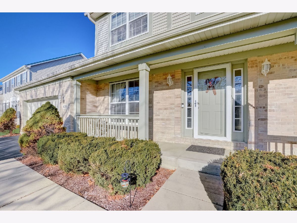
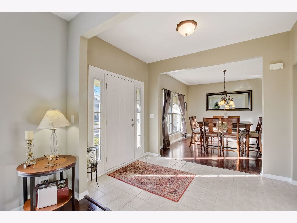
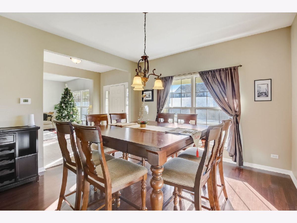
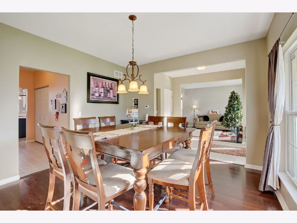
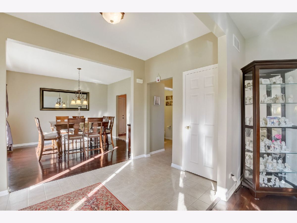
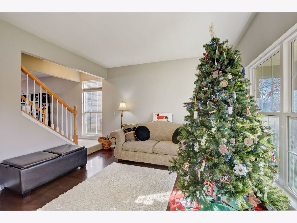
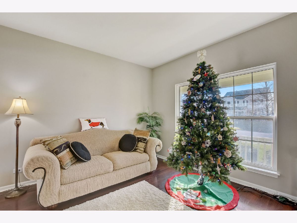
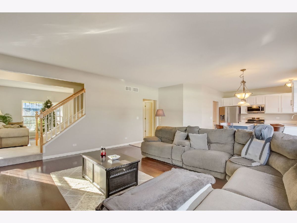
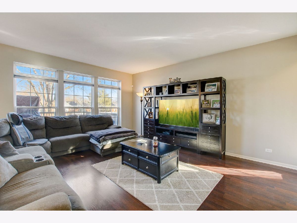
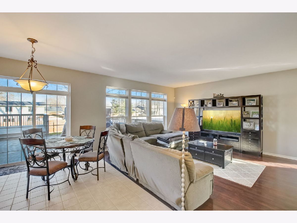
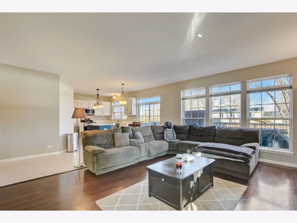
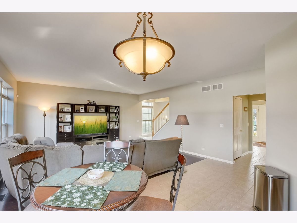
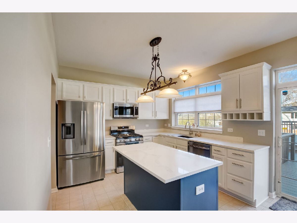
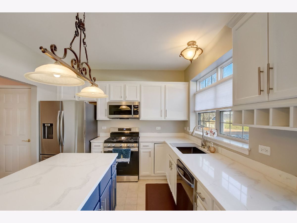
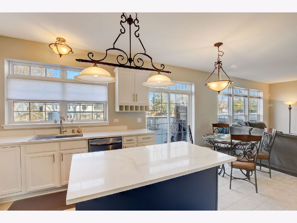
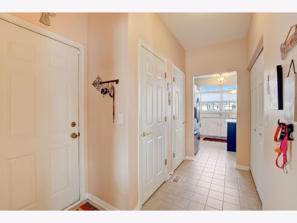
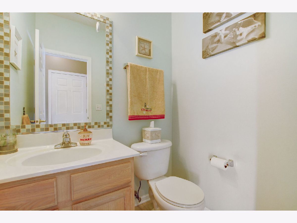
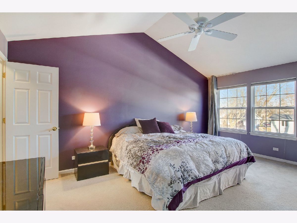
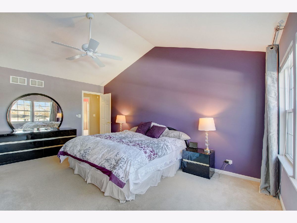
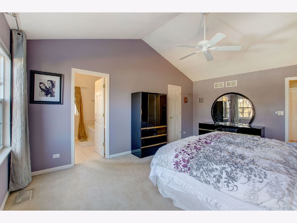
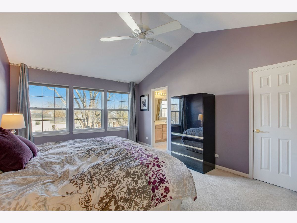
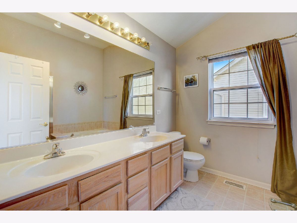
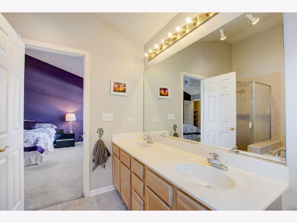
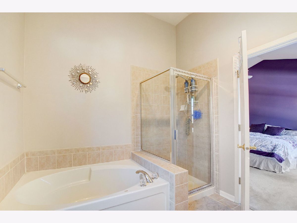
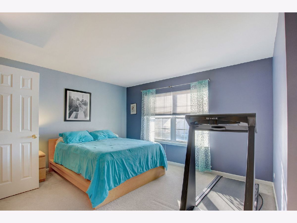
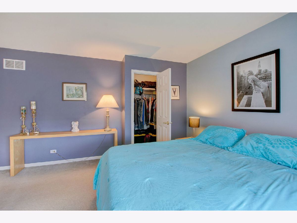
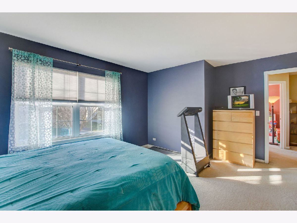
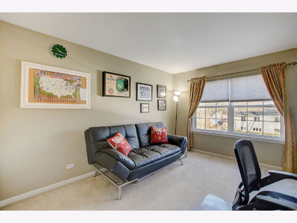
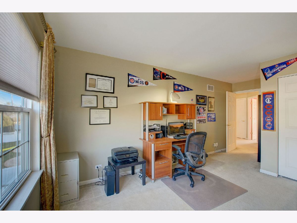
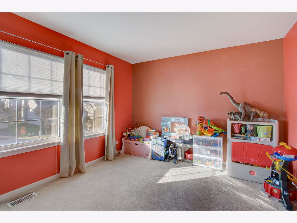
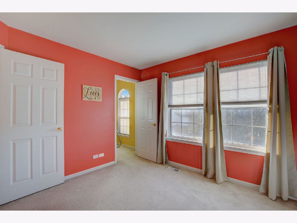
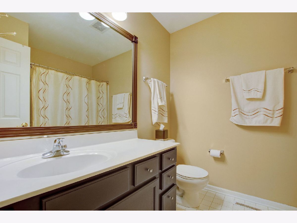
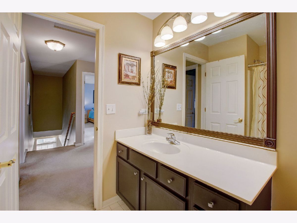
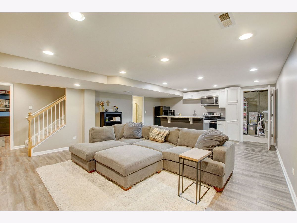
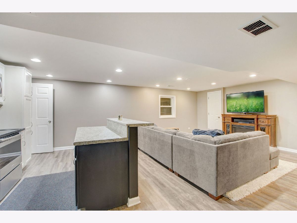
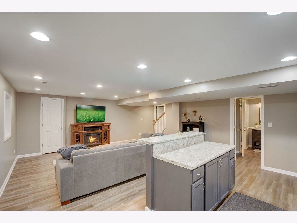
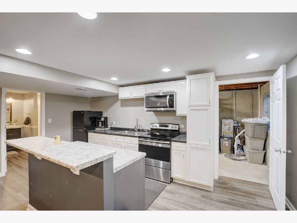
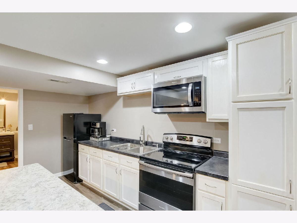
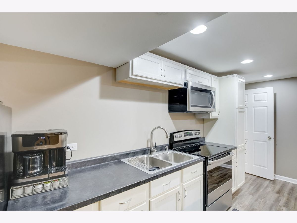
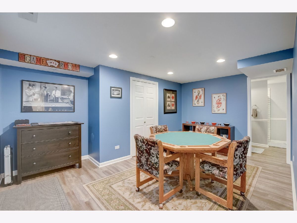
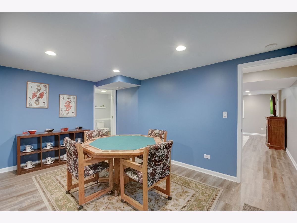
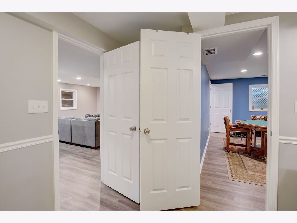
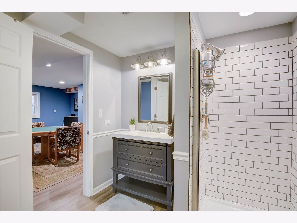
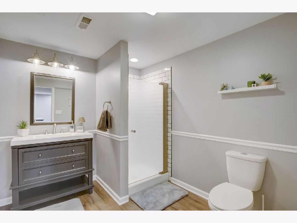
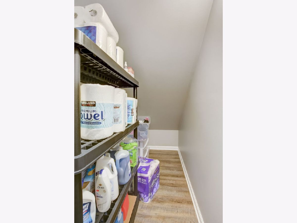
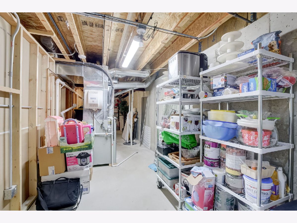
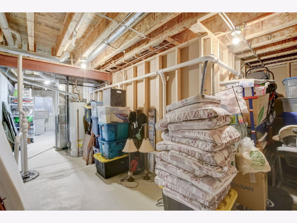
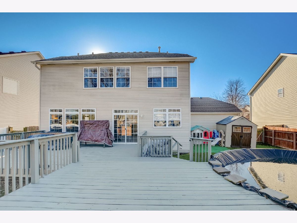
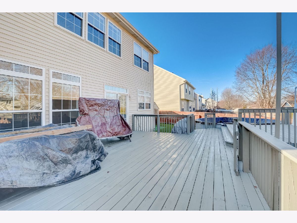
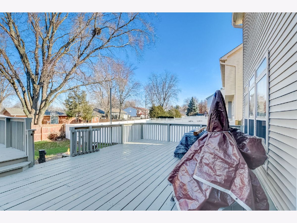
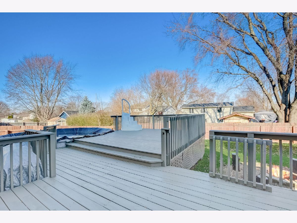
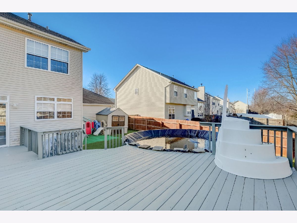
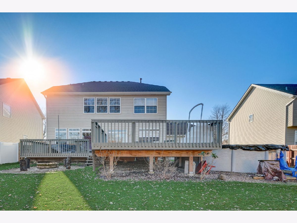
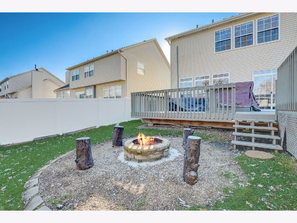
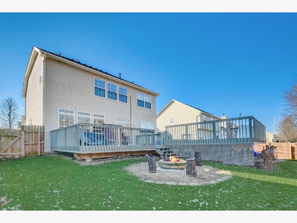
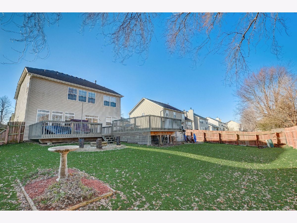
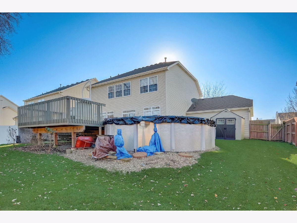
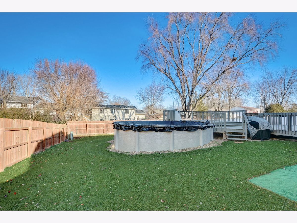
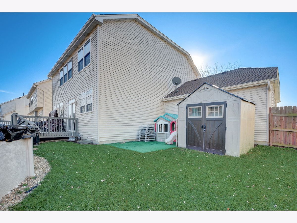
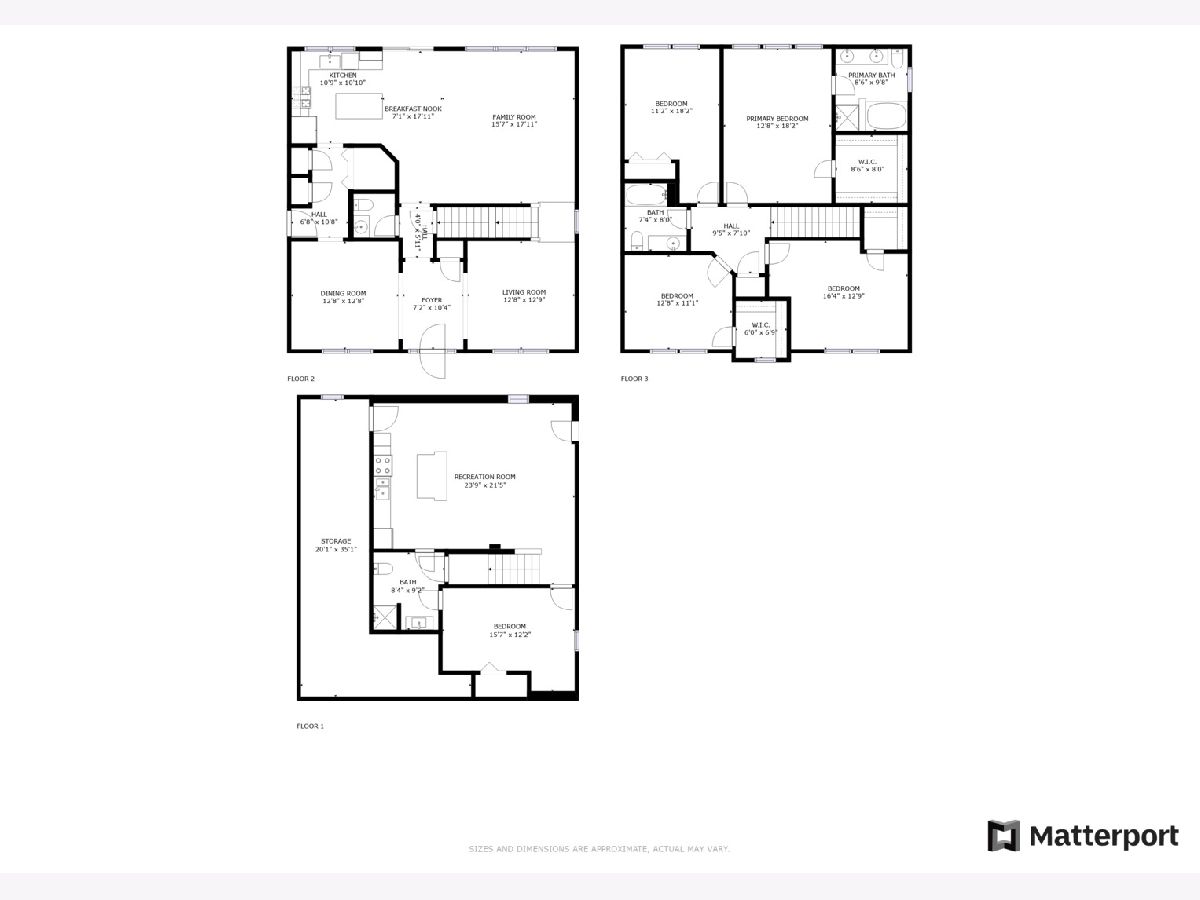
Room Specifics
Total Bedrooms: 5
Bedrooms Above Ground: 4
Bedrooms Below Ground: 1
Dimensions: —
Floor Type: —
Dimensions: —
Floor Type: —
Dimensions: —
Floor Type: —
Dimensions: —
Floor Type: —
Full Bathrooms: 4
Bathroom Amenities: Separate Shower,Double Sink,Soaking Tub
Bathroom in Basement: 1
Rooms: —
Basement Description: Finished,Egress Window
Other Specifics
| 2 | |
| — | |
| — | |
| — | |
| — | |
| 70X130 | |
| Unfinished | |
| — | |
| — | |
| — | |
| Not in DB | |
| — | |
| — | |
| — | |
| — |
Tax History
| Year | Property Taxes |
|---|---|
| 2024 | $8,268 |
Contact Agent
Nearby Similar Homes
Nearby Sold Comparables
Contact Agent
Listing Provided By
Redfin Corporation






