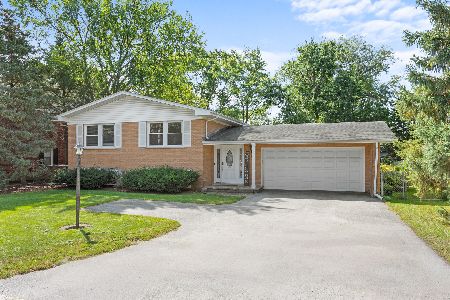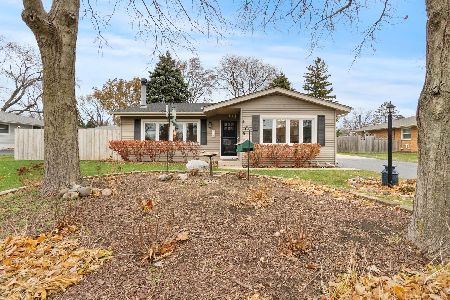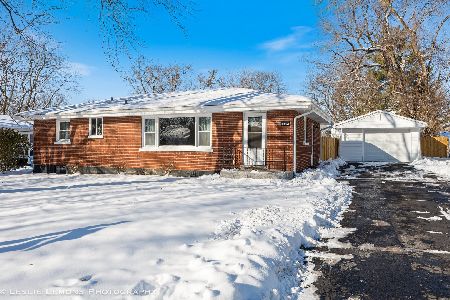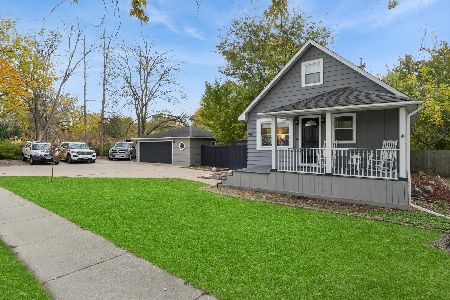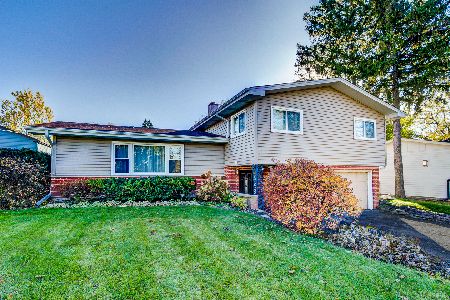624 Maple Avenue, Lisle, Illinois 60532
$425,000
|
Sold
|
|
| Status: | Closed |
| Sqft: | 2,334 |
| Cost/Sqft: | $188 |
| Beds: | 4 |
| Baths: | 3 |
| Year Built: | 1959 |
| Property Taxes: | $7,044 |
| Days On Market: | 179 |
| Lot Size: | 0,00 |
Description
Beautifully maintained home in sought after Oakview Subdivision! Move right in to this spacious 9 room, 4 bedroom, 2 1/2 bath split level with 4 car tandem garage with concrete side drive with turn around! Siding, stone and Pella windows (including sliding glass door) all approximately 13 years, roof approximately 14 years, furnace, central air, and water heater approximately 3 years. All appliances included, Brakur kitchen cabinets, custom triple crown molding on main level, baths with custom maple vanities, upstairs hall bath with jet tub. Lower level family room with free standing woodburning fireplace, cedar closet, leading to utility room and large 20 X 16 workroom addition. Picturesque partially fenced back yard with apple trees. Extra redwood fencing materials in garage are included. The huge 4 car garage has moveable wall to back area with extra insulation. The house has gutter covers on oversized gutters which makes this a truly maintenance free home! Sellers have paid Spring Green lawn service for 2025! A must see home!
Property Specifics
| Single Family | |
| — | |
| — | |
| 1959 | |
| — | |
| — | |
| No | |
| — |
| — | |
| Oakview | |
| — / Not Applicable | |
| — | |
| — | |
| — | |
| 12396199 | |
| 0811312031 |
Nearby Schools
| NAME: | DISTRICT: | DISTANCE: | |
|---|---|---|---|
|
Grade School
Schiesher Elementary |
202 | — | |
|
Middle School
Lisle Junior High School |
202 | Not in DB | |
|
High School
Lisle High School |
202 | Not in DB | |
Property History
| DATE: | EVENT: | PRICE: | SOURCE: |
|---|---|---|---|
| 18 Aug, 2025 | Sold | $425,000 | MRED MLS |
| 17 Jul, 2025 | Under contract | $439,900 | MRED MLS |
| 19 Jun, 2025 | Listed for sale | $439,900 | MRED MLS |





































Room Specifics
Total Bedrooms: 4
Bedrooms Above Ground: 4
Bedrooms Below Ground: 0
Dimensions: —
Floor Type: —
Dimensions: —
Floor Type: —
Dimensions: —
Floor Type: —
Full Bathrooms: 3
Bathroom Amenities: Whirlpool
Bathroom in Basement: 1
Rooms: —
Basement Description: —
Other Specifics
| 4 | |
| — | |
| — | |
| — | |
| — | |
| 75 X 150 | |
| Unfinished | |
| — | |
| — | |
| — | |
| Not in DB | |
| — | |
| — | |
| — | |
| — |
Tax History
| Year | Property Taxes |
|---|---|
| 2025 | $7,044 |
Contact Agent
Nearby Similar Homes
Nearby Sold Comparables
Contact Agent
Listing Provided By
Comstock Realty Group, LLC

