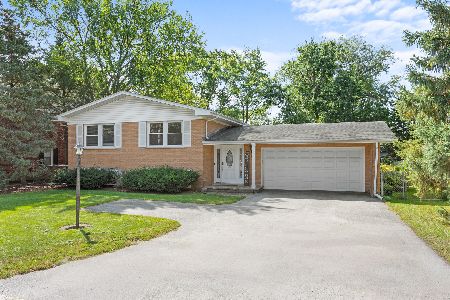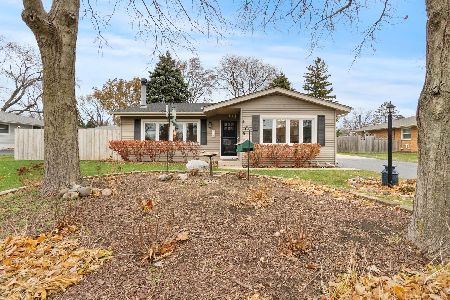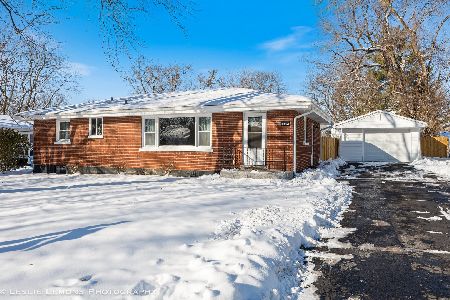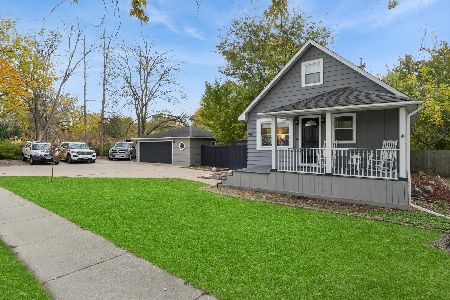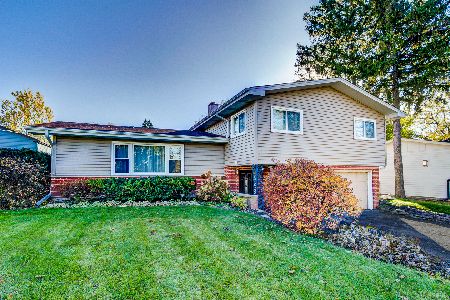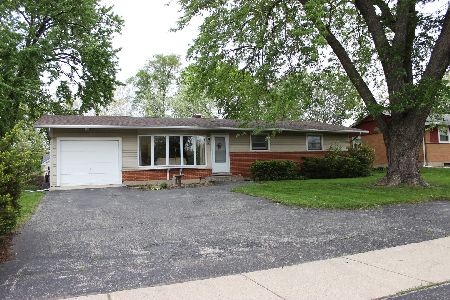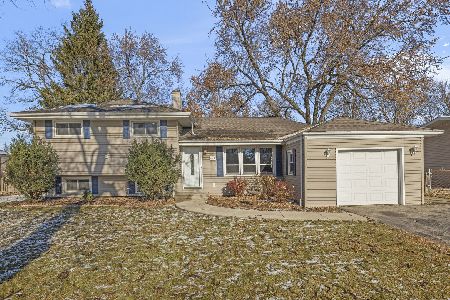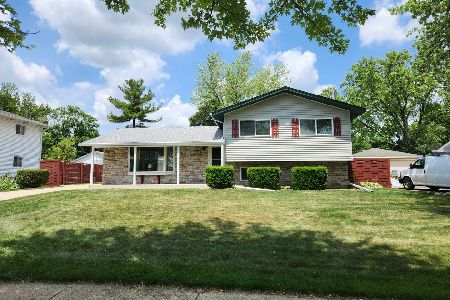636 Maple Avenue, Lisle, Illinois 60532
$222,500
|
Sold
|
|
| Status: | Closed |
| Sqft: | 1,300 |
| Cost/Sqft: | $173 |
| Beds: | 3 |
| Baths: | 2 |
| Year Built: | 1959 |
| Property Taxes: | $4,982 |
| Days On Market: | 3378 |
| Lot Size: | 0,00 |
Description
LOVINGLY MAINTAINED, ONE OWNER, ALL BRICK RANCH HOME IN A SUPER CONVENIENT LOCATION. As you enter, you will feel the warm and welcoming atmosphere, that will make it so easy to call this "HOME!" Sought after one level living! Spacious open floor plan with huge Living Room/Dining Room Combination. NEWER WINDOWS, Gleaming Hardwood floors. Neutral decor. Master bedroom with MASTER BATH. Eat-in Kitchen. All appliances including washer and dryer remain. French door from Dining Room leads to large Patio area making easy outdoor living and entertaining. Partially Finished Basement features a Spacious but Cozy Family Room with Electric Fireplace flanked by built-in bookcases. Hobbyist/Craftsman/Handymen will LOVE the workshop area. AMPLE storage space. Deep backyard with mature landscaping, features several types of fruit trees. 2.5-car detached garage. Super Convenient location!! Minutes to I-355, Schools, Downtown Lisle AND METRA Train ONLY 1.5 miles away. Home in good condition BUT AS-IS.
Property Specifics
| Single Family | |
| — | |
| Ranch | |
| 1959 | |
| Full | |
| RANCH | |
| No | |
| — |
| Du Page | |
| — | |
| 0 / Not Applicable | |
| None | |
| Lake Michigan | |
| Public Sewer | |
| 09344095 | |
| 0811312029 |
Nearby Schools
| NAME: | DISTRICT: | DISTANCE: | |
|---|---|---|---|
|
Grade School
Schiesher/tate Woods Elementary |
202 | — | |
|
Middle School
Lisle Junior High School |
202 | Not in DB | |
|
High School
Lisle High School |
202 | Not in DB | |
Property History
| DATE: | EVENT: | PRICE: | SOURCE: |
|---|---|---|---|
| 28 Nov, 2016 | Sold | $222,500 | MRED MLS |
| 25 Sep, 2016 | Under contract | $225,000 | MRED MLS |
| 16 Sep, 2016 | Listed for sale | $225,000 | MRED MLS |
Room Specifics
Total Bedrooms: 3
Bedrooms Above Ground: 3
Bedrooms Below Ground: 0
Dimensions: —
Floor Type: Hardwood
Dimensions: —
Floor Type: Hardwood
Full Bathrooms: 2
Bathroom Amenities: —
Bathroom in Basement: 0
Rooms: Eating Area,Workshop
Basement Description: Partially Finished
Other Specifics
| 2.1 | |
| — | |
| Asphalt | |
| Patio | |
| — | |
| 74 X 152 | |
| — | |
| Full | |
| Hardwood Floors, First Floor Bedroom, First Floor Full Bath | |
| Range, Refrigerator, Washer, Dryer | |
| Not in DB | |
| Sidewalks, Street Lights, Street Paved | |
| — | |
| — | |
| — |
Tax History
| Year | Property Taxes |
|---|---|
| 2016 | $4,982 |
Contact Agent
Nearby Similar Homes
Contact Agent
Listing Provided By
Berkshire Hathaway HomeServices KoenigRubloff

