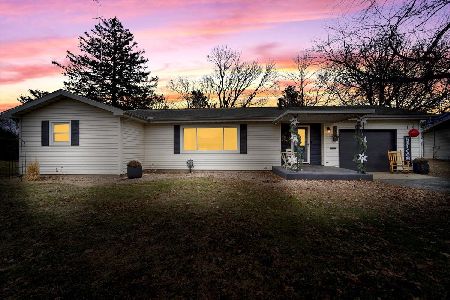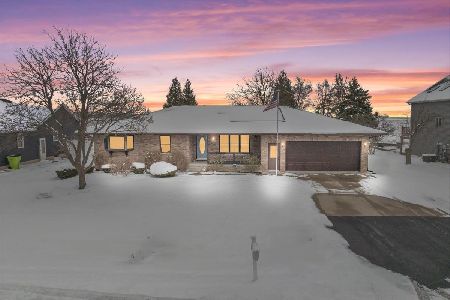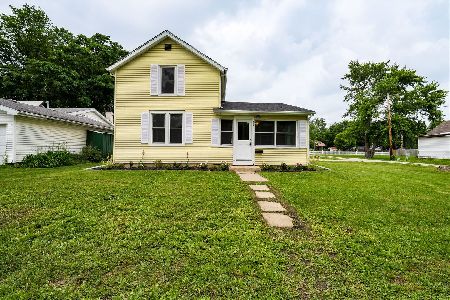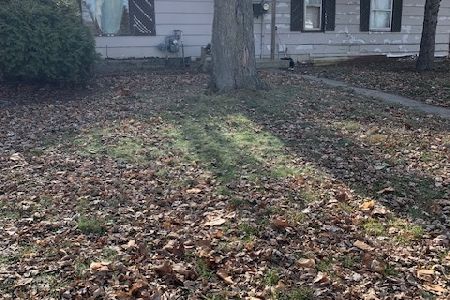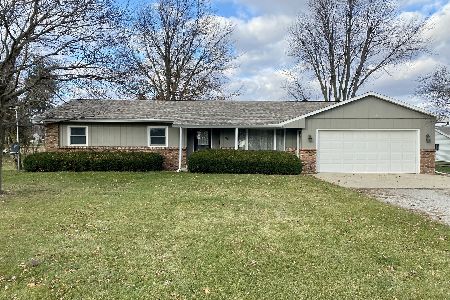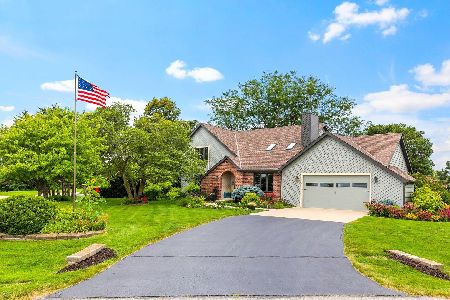624 Mello Drive, Chenoa, Illinois 61726
$183,000
|
Sold
|
|
| Status: | Closed |
| Sqft: | 2,368 |
| Cost/Sqft: | $74 |
| Beds: | 4 |
| Baths: | 2 |
| Year Built: | 1968 |
| Property Taxes: | $3,635 |
| Days On Market: | 1305 |
| Lot Size: | 0,51 |
Description
BRIGHT & SPACIOUS four bedroom, 2 bath home in desirable Sunrise neighborhood! This warm contemporary bi-level has a great open layout, and is perfect for the growing or extended family: The upper level has a lovely formal LR, dining area, and large kitchen w/copper backsplash & loads of cabinetry. The LL includes the 4th BR; a fab modern kitchen; family room w/corner fireplace, and a private courtyard. [BONUS: interior freshly painted; new flooring throughout.] The finished garage has a rec room addition - with a separate entrance, so would also make into a nice studio or shop. The outdoor space is a treat: Set on a generous half-acre - with multiple gardens & raised beds, koi pond (not in use), gorgeous big shade trees, and PLENTY of room for fun & games. Convenient to interstate & historic Route 66. A WONDERFUL place to call home - come and see! (c)2022 *Estate - sold as is.*
Property Specifics
| Single Family | |
| — | |
| — | |
| 1968 | |
| — | |
| — | |
| No | |
| 0.51 |
| Mc Lean | |
| — | |
| 0 / Not Applicable | |
| — | |
| — | |
| — | |
| 11446556 | |
| 0312128011 |
Nearby Schools
| NAME: | DISTRICT: | DISTANCE: | |
|---|---|---|---|
|
Grade School
Prairie Central Elementary |
8 | — | |
|
Middle School
Prairie Central Jr High |
8 | Not in DB | |
|
High School
Prairie Central High School |
8 | Not in DB | |
Property History
| DATE: | EVENT: | PRICE: | SOURCE: |
|---|---|---|---|
| 8 Aug, 2022 | Sold | $183,000 | MRED MLS |
| 28 Jun, 2022 | Under contract | $175,000 | MRED MLS |
| 24 Jun, 2022 | Listed for sale | $175,000 | MRED MLS |
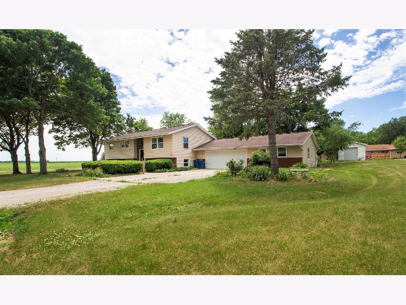
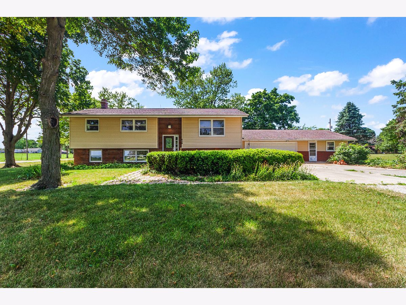
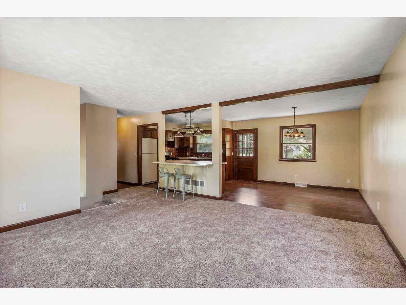
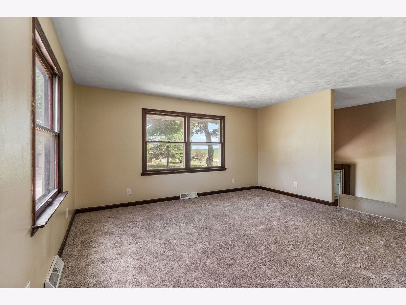
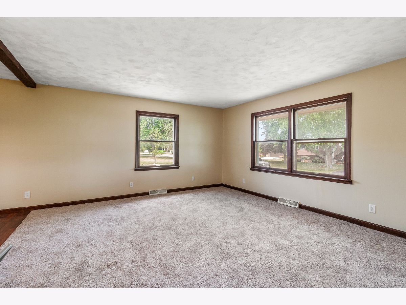
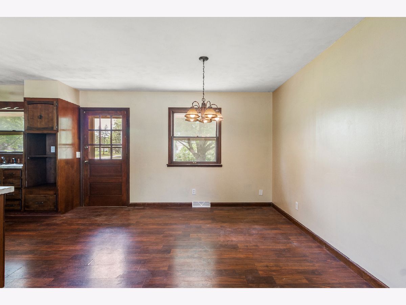
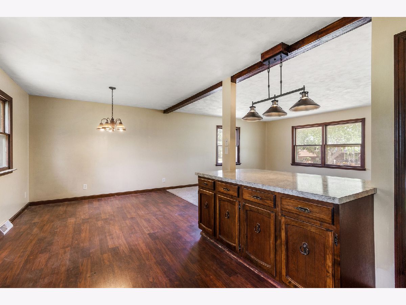
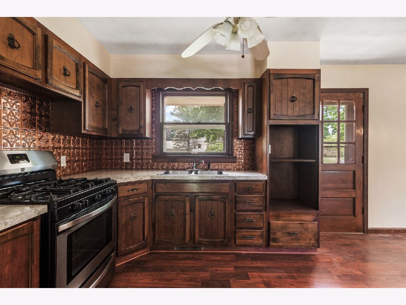
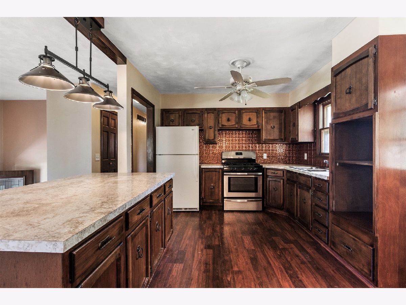
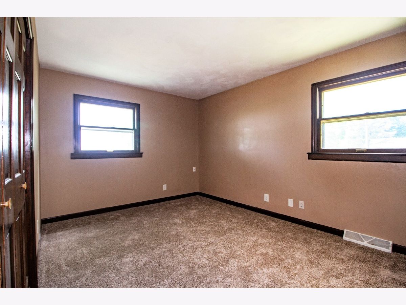
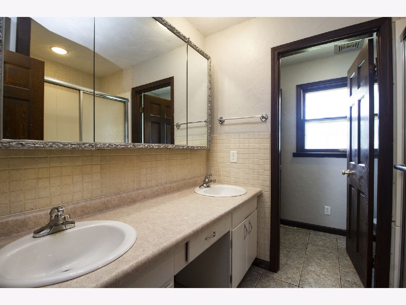
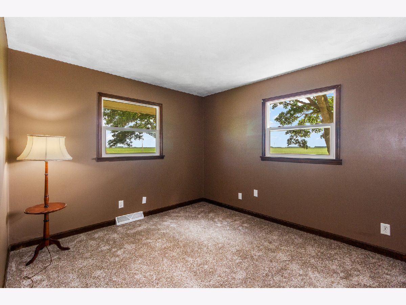
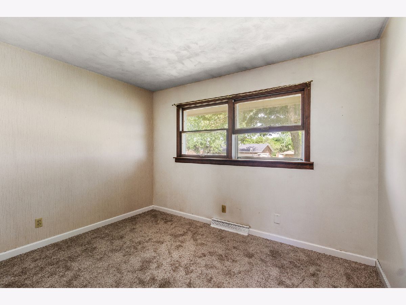
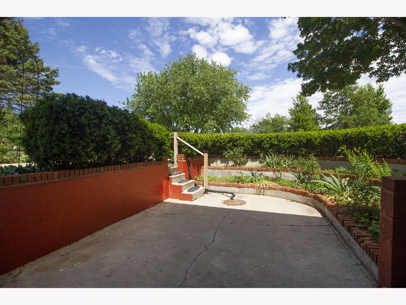
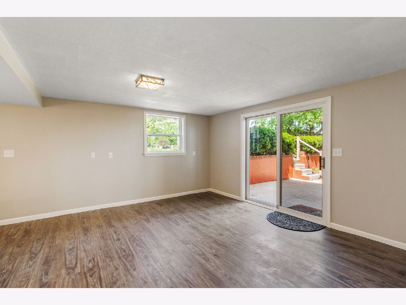
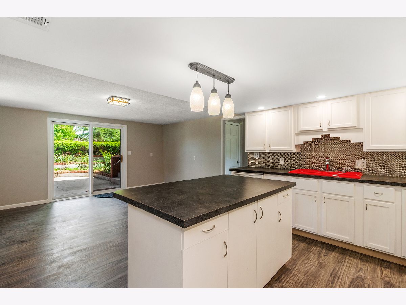
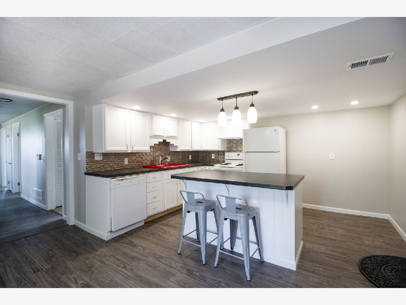
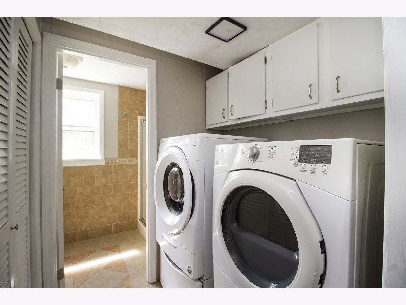
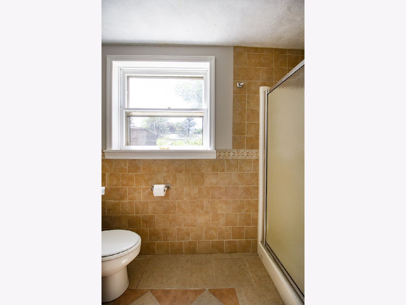
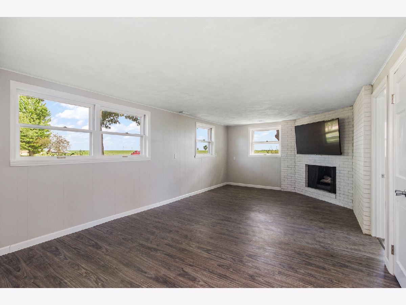
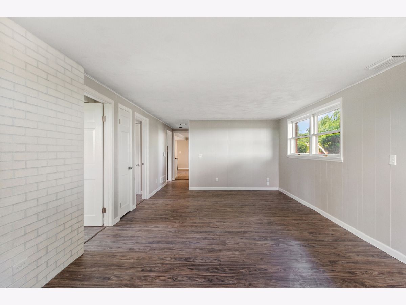
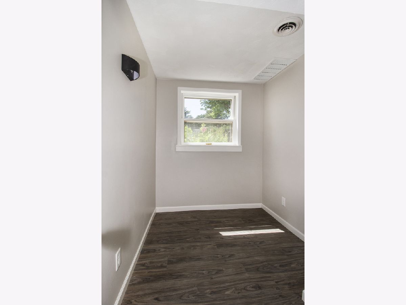
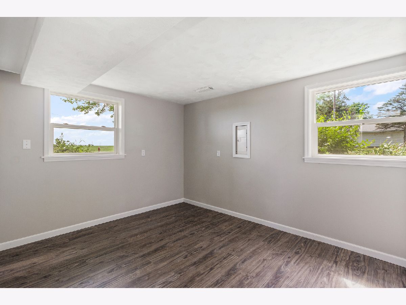
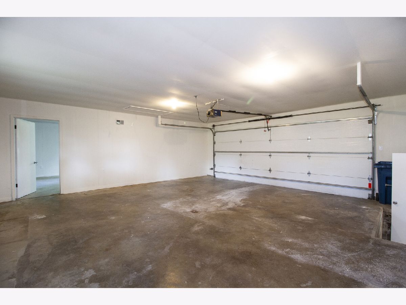
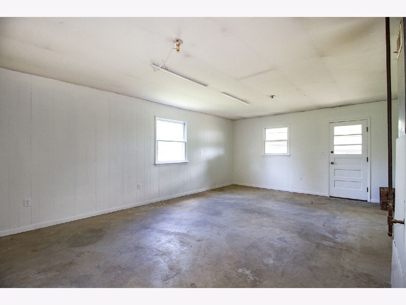
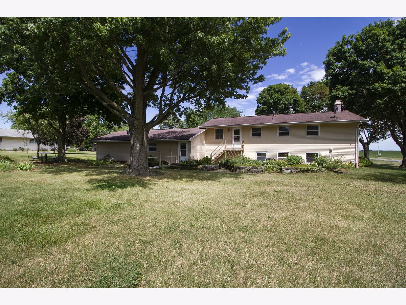
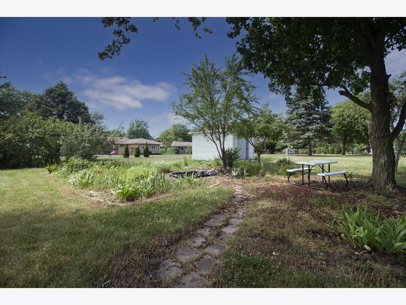
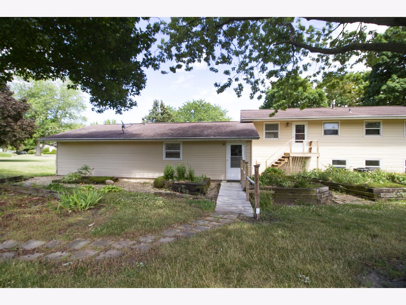
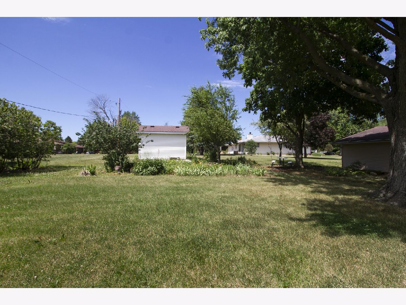
Room Specifics
Total Bedrooms: 4
Bedrooms Above Ground: 4
Bedrooms Below Ground: 0
Dimensions: —
Floor Type: —
Dimensions: —
Floor Type: —
Dimensions: —
Floor Type: —
Full Bathrooms: 2
Bathroom Amenities: Double Sink,No Tub
Bathroom in Basement: 0
Rooms: —
Basement Description: Slab
Other Specifics
| 2.5 | |
| — | |
| Concrete,Gravel | |
| — | |
| — | |
| 147X76X84X136X160 | |
| Unfinished | |
| — | |
| — | |
| — | |
| Not in DB | |
| — | |
| — | |
| — | |
| — |
Tax History
| Year | Property Taxes |
|---|---|
| 2022 | $3,635 |
Contact Agent
Nearby Similar Homes
Nearby Sold Comparables
Contact Agent
Listing Provided By
Coldwell Banker Realty

