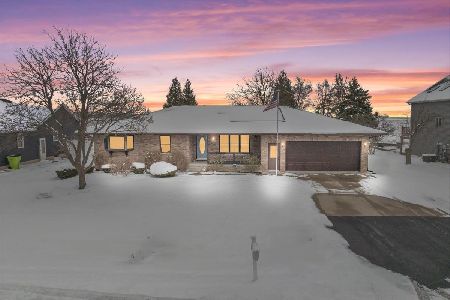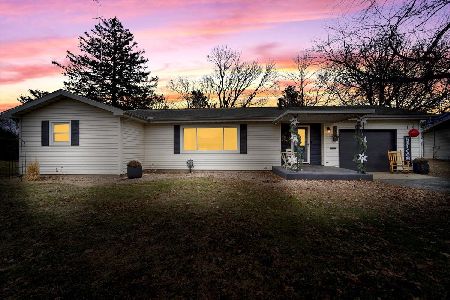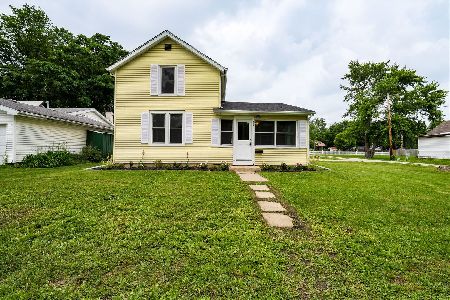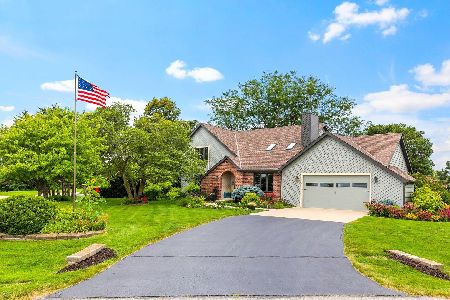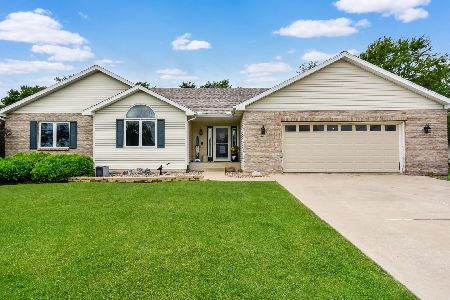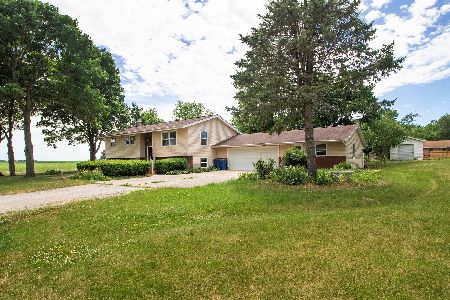610 Morningside Drive, Chenoa, Illinois 61726
$142,000
|
Sold
|
|
| Status: | Closed |
| Sqft: | 1,348 |
| Cost/Sqft: | $109 |
| Beds: | 3 |
| Baths: | 3 |
| Year Built: | 1995 |
| Property Taxes: | $4,901 |
| Days On Market: | 2716 |
| Lot Size: | 0,28 |
Description
Cute Bi-level located in newer subdivision in Chenoa IL. Beautiful large yard with extra garage- 20 x 20! Open floor plan with freshly painted interior. Off of 4th bedroom other room 1=extra room for study or craft area. Large downstairs family room = family room and other room 2. Family room has beautiful gas fireplace. Large entryway. 2 car attached garage with bonus area. Nice deck off dinning room and home also has patio! 3 full baths! Laundry on lower level. Motivated seller! A must see in Chenoa!
Property Specifics
| Single Family | |
| — | |
| Bi-Level | |
| 1995 | |
| Full | |
| — | |
| No | |
| 0.28 |
| Mc Lean | |
| Chenoa | |
| — / Not Applicable | |
| — | |
| Public | |
| Public Sewer | |
| 10182760 | |
| 0312129018 |
Nearby Schools
| NAME: | DISTRICT: | DISTANCE: | |
|---|---|---|---|
|
Grade School
Chenoa Elementary |
8 | — | |
|
Middle School
Prairie Central Jr High |
8 | Not in DB | |
|
High School
Prairie Central High School |
8 | Not in DB | |
Property History
| DATE: | EVENT: | PRICE: | SOURCE: |
|---|---|---|---|
| 30 Nov, 2018 | Sold | $142,000 | MRED MLS |
| 27 Oct, 2018 | Under contract | $147,500 | MRED MLS |
| 12 Aug, 2018 | Listed for sale | $157,500 | MRED MLS |
Room Specifics
Total Bedrooms: 4
Bedrooms Above Ground: 3
Bedrooms Below Ground: 1
Dimensions: —
Floor Type: Carpet
Dimensions: —
Floor Type: Carpet
Dimensions: —
Floor Type: Wood Laminate
Full Bathrooms: 3
Bathroom Amenities: —
Bathroom in Basement: 1
Rooms: Other Room,Foyer
Basement Description: Finished
Other Specifics
| 3 | |
| — | |
| — | |
| Patio, Deck | |
| Mature Trees,Landscaped | |
| .28 ACRES | |
| — | |
| Full | |
| First Floor Full Bath, Vaulted/Cathedral Ceilings, Walk-In Closet(s) | |
| Dishwasher, Refrigerator, Range | |
| Not in DB | |
| — | |
| — | |
| — | |
| Gas Log |
Tax History
| Year | Property Taxes |
|---|---|
| 2018 | $4,901 |
Contact Agent
Nearby Similar Homes
Contact Agent
Listing Provided By
RE/MAX Choice

