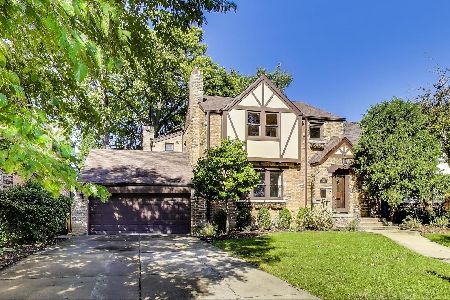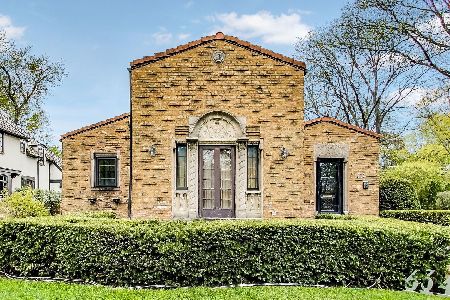624 Merrill Street, Park Ridge, Illinois 60068
$875,575
|
Sold
|
|
| Status: | Closed |
| Sqft: | 3,800 |
| Cost/Sqft: | $259 |
| Beds: | 4 |
| Baths: | 4 |
| Year Built: | 1937 |
| Property Taxes: | $10,213 |
| Days On Market: | 6532 |
| Lot Size: | 0,00 |
Description
Country Club area w/ lg 60X160 lot. Totally remodeled in 2000 this Tudor has a spacious 34X23 Great Rm w/wet bar addition. 1st flr all hrdwd w/2 frplc. Sep. DR & LR. Kit has 42" cherry cab +granite+island. Lovely Screened porch & Deck perfect for entertaining. Beautiful Mstr Suite w/jacuzzi & dbl sink vanity. Full finished base w/ custom wet bar. Old World Charm w/ Modern Ammenities. Much larger than it appears.
Property Specifics
| Single Family | |
| — | |
| Tudor | |
| 1937 | |
| Full | |
| — | |
| No | |
| 0 |
| Cook | |
| Country Club | |
| 0 / Not Applicable | |
| None | |
| Lake Michigan | |
| Public Sewer | |
| 06819809 | |
| 09251120100000 |
Nearby Schools
| NAME: | DISTRICT: | DISTANCE: | |
|---|---|---|---|
|
Grade School
Eugene Field Elementary School |
64 | — | |
|
Middle School
Emerson Middle School |
64 | Not in DB | |
|
High School
Maine South High School |
207 | Not in DB | |
Property History
| DATE: | EVENT: | PRICE: | SOURCE: |
|---|---|---|---|
| 8 Jul, 2009 | Sold | $875,575 | MRED MLS |
| 22 May, 2009 | Under contract | $983,000 | MRED MLS |
| — | Last price change | $999,500 | MRED MLS |
| 5 Mar, 2008 | Listed for sale | $1,355,000 | MRED MLS |
| 3 Sep, 2015 | Sold | $799,900 | MRED MLS |
| 28 Jul, 2015 | Under contract | $799,900 | MRED MLS |
| 19 Jun, 2015 | Listed for sale | $799,900 | MRED MLS |
| 29 Sep, 2015 | Under contract | $0 | MRED MLS |
| 16 Sep, 2015 | Listed for sale | $0 | MRED MLS |
| 6 Oct, 2025 | Sold | $1,000,000 | MRED MLS |
| 31 Aug, 2025 | Under contract | $999,000 | MRED MLS |
| 29 Aug, 2025 | Listed for sale | $999,000 | MRED MLS |
Room Specifics
Total Bedrooms: 4
Bedrooms Above Ground: 4
Bedrooms Below Ground: 0
Dimensions: —
Floor Type: Carpet
Dimensions: —
Floor Type: Carpet
Dimensions: —
Floor Type: Carpet
Full Bathrooms: 4
Bathroom Amenities: Whirlpool,Separate Shower,Handicap Shower,Double Sink
Bathroom in Basement: 1
Rooms: Screened Porch,Utility Room-1st Floor
Basement Description: Finished
Other Specifics
| 2 | |
| Concrete Perimeter | |
| Concrete | |
| Deck, Patio, Porch Screened | |
| — | |
| 60 X 160 | |
| Unfinished | |
| Full | |
| Vaulted/Cathedral Ceilings, Skylight(s), Bar-Wet | |
| Double Oven, Dishwasher, Refrigerator, Freezer, Disposal | |
| Not in DB | |
| — | |
| — | |
| — | |
| — |
Tax History
| Year | Property Taxes |
|---|---|
| 2009 | $10,213 |
| 2015 | $13,877 |
| 2025 | $21,356 |
Contact Agent
Nearby Similar Homes
Nearby Sold Comparables
Contact Agent
Listing Provided By
The Landview Group, Inc.











