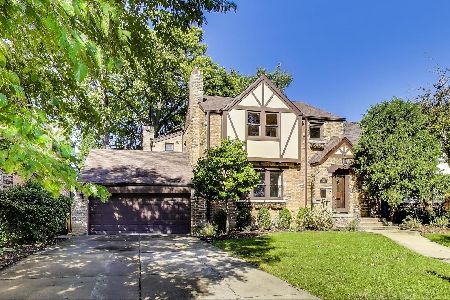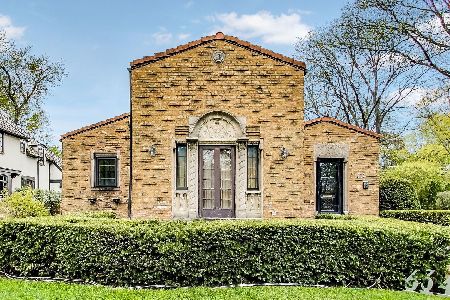624 Merrill Street, Park Ridge, Illinois 60068
$799,900
|
Sold
|
|
| Status: | Closed |
| Sqft: | 3,400 |
| Cost/Sqft: | $235 |
| Beds: | 4 |
| Baths: | 4 |
| Year Built: | 1938 |
| Property Taxes: | $13,877 |
| Days On Market: | 3870 |
| Lot Size: | 0,22 |
Description
Magical English Tudor with Huge Brick Addition. All the Modern Amenities: Attached Garage, 1st Laundry/Mud Room, Master Suite with Lux Bath. Gourmet Kitchen. Ballroom-Sized Family Room. New Basement Remodel w/ Gorgeous Bar & Theater. Deck & Screened Porch. Newer Trane HVACs. 60x160 lot in Ideal Country Club Locale. 1 Block to Field School & Northeast Park. 6 to Whole Foods. 1 Mile to Uptown & Metra Train. Come & See.
Property Specifics
| Single Family | |
| — | |
| Tudor | |
| 1938 | |
| Full | |
| — | |
| No | |
| 0.22 |
| Cook | |
| — | |
| 0 / Not Applicable | |
| None | |
| Lake Michigan | |
| Public Sewer | |
| 08958732 | |
| 09251120100000 |
Nearby Schools
| NAME: | DISTRICT: | DISTANCE: | |
|---|---|---|---|
|
Grade School
Eugene Field Elementary School |
64 | — | |
|
Middle School
Emerson Middle School |
64 | Not in DB | |
|
High School
Maine South High School |
207 | Not in DB | |
Property History
| DATE: | EVENT: | PRICE: | SOURCE: |
|---|---|---|---|
| 8 Jul, 2009 | Sold | $875,575 | MRED MLS |
| 22 May, 2009 | Under contract | $983,000 | MRED MLS |
| — | Last price change | $999,500 | MRED MLS |
| 5 Mar, 2008 | Listed for sale | $1,355,000 | MRED MLS |
| 3 Sep, 2015 | Sold | $799,900 | MRED MLS |
| 28 Jul, 2015 | Under contract | $799,900 | MRED MLS |
| 19 Jun, 2015 | Listed for sale | $799,900 | MRED MLS |
| 29 Sep, 2015 | Under contract | $0 | MRED MLS |
| 16 Sep, 2015 | Listed for sale | $0 | MRED MLS |
| 6 Oct, 2025 | Sold | $1,000,000 | MRED MLS |
| 31 Aug, 2025 | Under contract | $999,000 | MRED MLS |
| 29 Aug, 2025 | Listed for sale | $999,000 | MRED MLS |
Room Specifics
Total Bedrooms: 4
Bedrooms Above Ground: 4
Bedrooms Below Ground: 0
Dimensions: —
Floor Type: Hardwood
Dimensions: —
Floor Type: Hardwood
Dimensions: —
Floor Type: Hardwood
Full Bathrooms: 4
Bathroom Amenities: Whirlpool,Separate Shower,Double Sink
Bathroom in Basement: 1
Rooms: Enclosed Porch,Foyer,Game Room,Recreation Room,Storage,Utility Room-Lower Level
Basement Description: Finished
Other Specifics
| 2 | |
| Concrete Perimeter | |
| Concrete | |
| Deck, Porch Screened | |
| Irregular Lot | |
| 60 X 160 | |
| — | |
| Full | |
| Vaulted/Cathedral Ceilings, Skylight(s), Bar-Wet, Hardwood Floors, First Floor Laundry | |
| Double Oven, Dishwasher, Refrigerator, Washer, Dryer, Wine Refrigerator | |
| Not in DB | |
| Tennis Courts, Sidewalks, Street Lights, Street Paved | |
| — | |
| — | |
| Wood Burning, Gas Log |
Tax History
| Year | Property Taxes |
|---|---|
| 2009 | $10,213 |
| 2015 | $13,877 |
| 2025 | $21,356 |
Contact Agent
Nearby Similar Homes
Nearby Sold Comparables
Contact Agent
Listing Provided By
Century 21 Elm, Realtors











