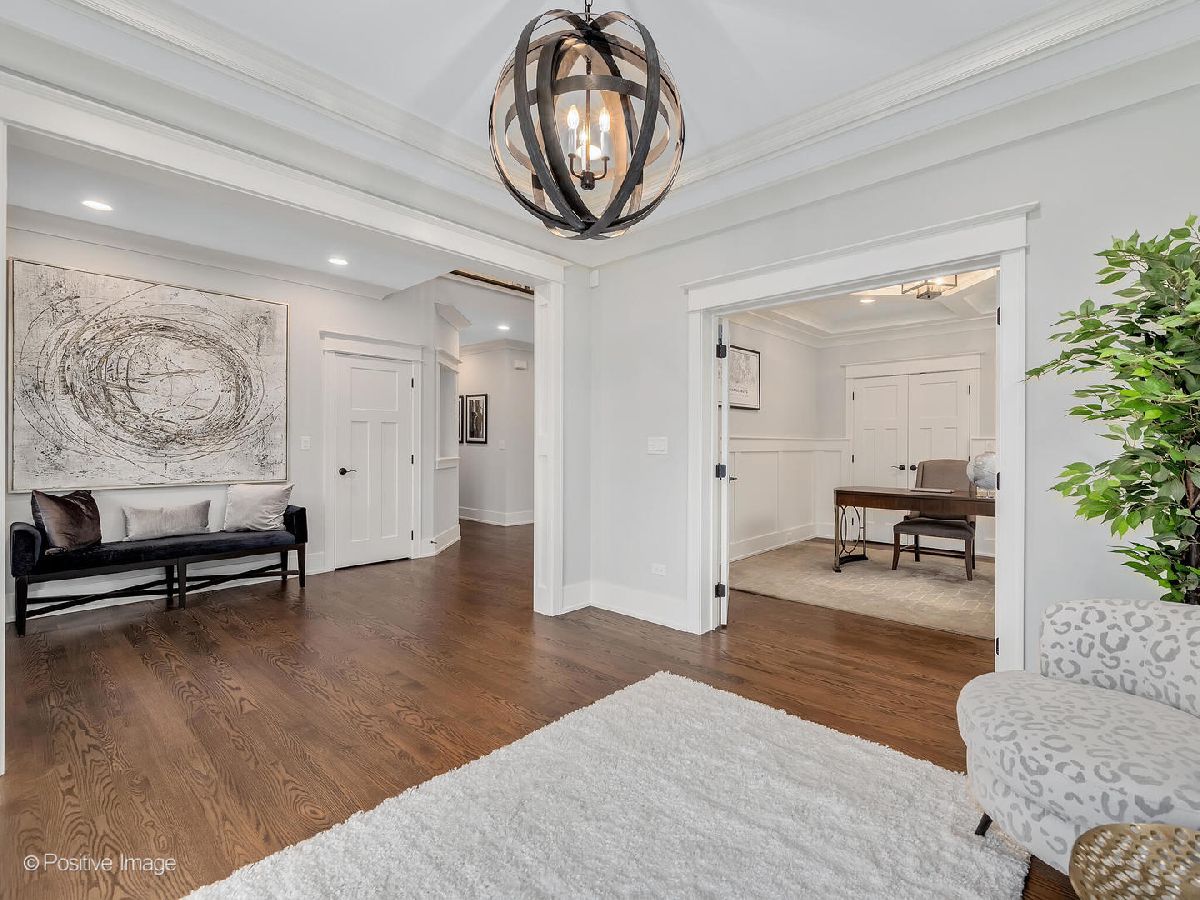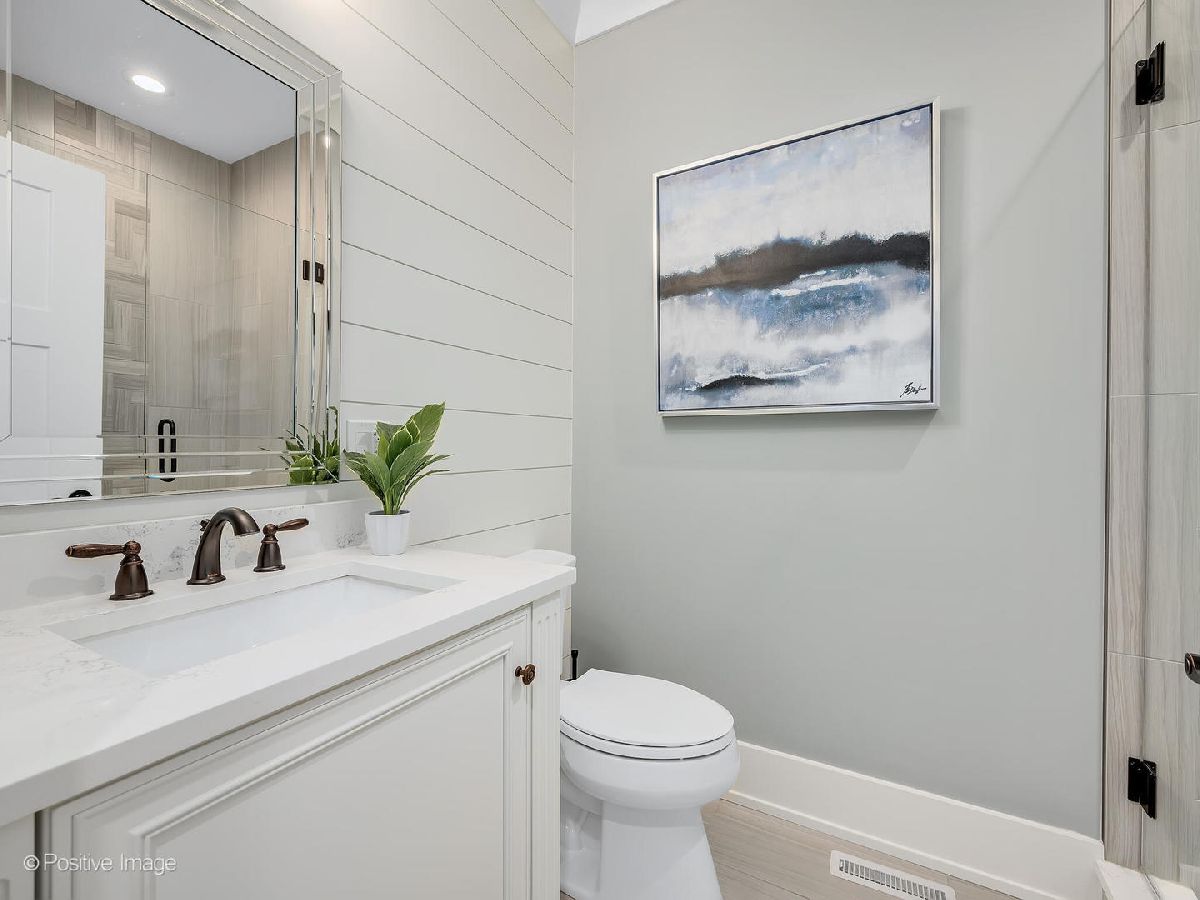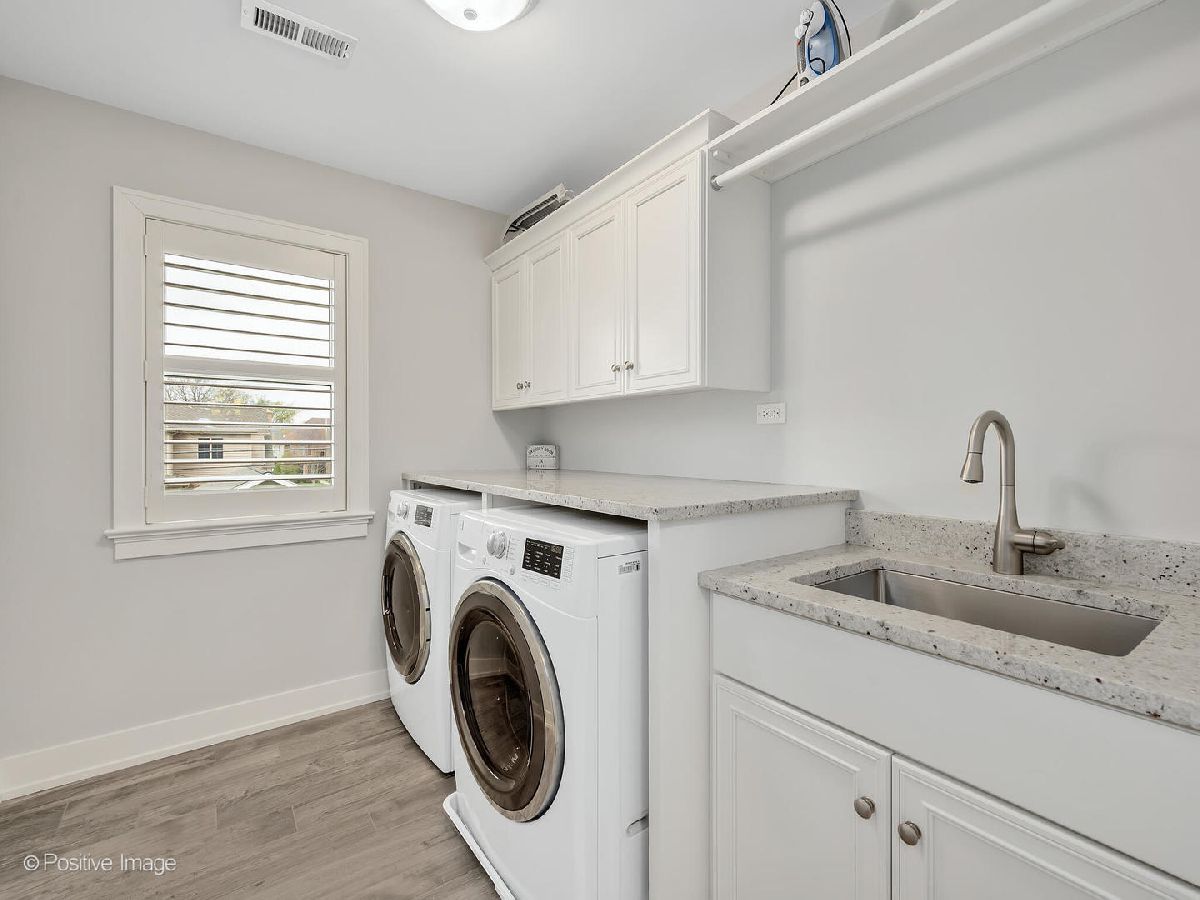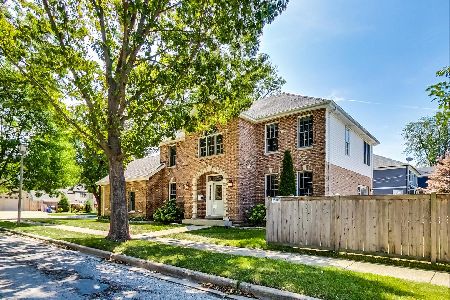624 Mitchell Avenue, Elmhurst, Illinois 60126
$1,360,000
|
Sold
|
|
| Status: | Closed |
| Sqft: | 3,538 |
| Cost/Sqft: | $375 |
| Beds: | 4 |
| Baths: | 5 |
| Year Built: | 2018 |
| Property Taxes: | $21,848 |
| Days On Market: | 989 |
| Lot Size: | 0,17 |
Description
Multiple offers received. Best and final due Sunday, May 7th by 5pm. The welcoming front porch greets you as you enter this meticulously kept and immaculate home. The first floor contains an impressive foyer, 10 ft ceilings, hardwood floors, beautiful window treatments, detailed molding, great natural light and designer finishes throughout. A dedicated dining room opens into an expansive space connecting the kitchen, seating area and family room. White cabinets, granite countertops, marble backsplash and stainless steel appliances (including double oven) are an entertainer's dream. The family room features a beautiful coffered ceiling, gas-burning fireplace, as well as built-ins with a dry bar and beverage fridge. Both the kitchen and family room overlook the fully fenced spacious yard with a paver patio and playset, perfect for hosting. A private office is tucked away behind a formal living room which features floor to ceiling glass doors opening to the peaceful porch. There is also a full bathroom and a generously sized mudroom on the main level. Upstairs are four large bedrooms each with plantation shutters. The primary suite features an enormous closet, bath with two separate vanities, soaking tub, oversized shower and water closet. There are two additional bathrooms, one ensuite and one connected by jack and jill bedrooms. A laundry room with utility sink and plenty of storage completes the space. The fully finished basement includes a spacious bedroom perfect for guests, a home gym or playroom. It also features a full bathroom, recreation room and great storage space. This home has it all including location! The Prairie Path, Pioneer Park, Spring Road business district and brand-new Lincoln Elementary school are all just a few blocks away. York Community High School, downtown Elmhurst, Oakbrook Mall and expressway are accessible within a few minutes.
Property Specifics
| Single Family | |
| — | |
| — | |
| 2018 | |
| — | |
| — | |
| No | |
| 0.17 |
| Du Page | |
| — | |
| 0 / Not Applicable | |
| — | |
| — | |
| — | |
| 11774511 | |
| 0611411014 |
Nearby Schools
| NAME: | DISTRICT: | DISTANCE: | |
|---|---|---|---|
|
Grade School
Lincoln Elementary School |
205 | — | |
|
Middle School
Bryan Middle School |
205 | Not in DB | |
|
High School
York Community High School |
205 | Not in DB | |
Property History
| DATE: | EVENT: | PRICE: | SOURCE: |
|---|---|---|---|
| 30 Oct, 2017 | Sold | $295,000 | MRED MLS |
| 13 Aug, 2017 | Under contract | $295,000 | MRED MLS |
| 13 Aug, 2017 | Listed for sale | $295,000 | MRED MLS |
| 10 Aug, 2018 | Sold | $939,500 | MRED MLS |
| 5 Jul, 2018 | Under contract | $959,900 | MRED MLS |
| 20 Jun, 2018 | Listed for sale | $959,900 | MRED MLS |
| 8 Jun, 2023 | Sold | $1,360,000 | MRED MLS |
| 8 May, 2023 | Under contract | $1,325,000 | MRED MLS |
| 3 May, 2023 | Listed for sale | $1,325,000 | MRED MLS |











































Room Specifics
Total Bedrooms: 5
Bedrooms Above Ground: 4
Bedrooms Below Ground: 1
Dimensions: —
Floor Type: —
Dimensions: —
Floor Type: —
Dimensions: —
Floor Type: —
Dimensions: —
Floor Type: —
Full Bathrooms: 5
Bathroom Amenities: Separate Shower,Double Sink,Soaking Tub
Bathroom in Basement: 1
Rooms: —
Basement Description: Finished
Other Specifics
| 2 | |
| — | |
| Concrete | |
| — | |
| — | |
| 52X140 | |
| — | |
| — | |
| — | |
| — | |
| Not in DB | |
| — | |
| — | |
| — | |
| — |
Tax History
| Year | Property Taxes |
|---|---|
| 2017 | $6,894 |
| 2018 | $5,977 |
| 2023 | $21,848 |
Contact Agent
Nearby Similar Homes
Nearby Sold Comparables
Contact Agent
Listing Provided By
Compass










