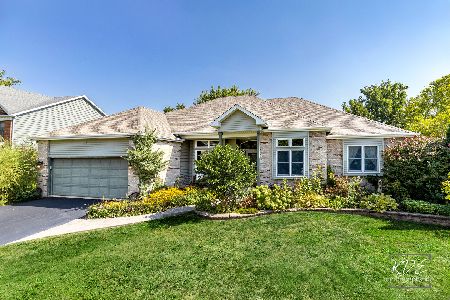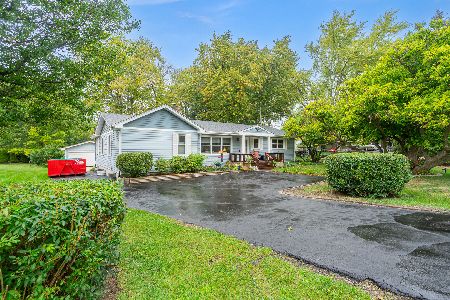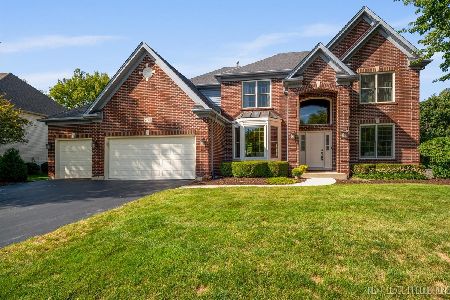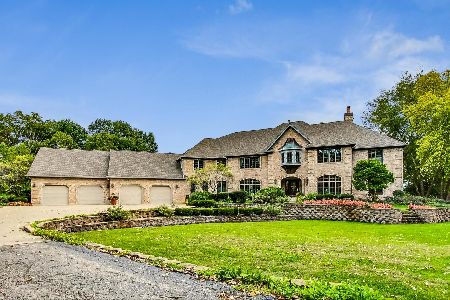624 Papermill Hill Drive, Batavia, Illinois 60510
$465,000
|
Sold
|
|
| Status: | Closed |
| Sqft: | 3,157 |
| Cost/Sqft: | $152 |
| Beds: | 4 |
| Baths: | 5 |
| Year Built: | 2004 |
| Property Taxes: | $15,403 |
| Days On Market: | 3308 |
| Lot Size: | 0,00 |
Description
Beautiful, warm and welcoming home located in Barkei Farms Subdivision, just steps away from Sam Rotolo School. Sunshine abounds in the gourmet kitchen with custom maple cabinets, center island, granite counters and SS appliances. Generous open floor plan perfect for family and entertaining. Family room features double high windows with a stunning floor to ceiling masonry fireplace. You will love the entertainment size Dining Room with bay window and exquisite crown molding. Gleaming hardwood flooring throughout first floor. Split stairway leads to upper level with 4 generous sized bedrooms. Spacious Master Suite with luxury bath, jacuzzi, separate shower, and enormous walk-in closet with custom organizer system. Fabulously finished basement with custom bar, built ins, and exercise room. Enjoy the serenity of the professionally landscaped yard with stone patio, pergola, built in barbecue grill, and firepit. New carpeting upstairs and some rooms freshly painted in todays color.
Property Specifics
| Single Family | |
| — | |
| Traditional | |
| 2004 | |
| Full | |
| — | |
| No | |
| — |
| Kane | |
| Barkei Farms | |
| 200 / Annual | |
| None | |
| Public | |
| Public Sewer | |
| 09379556 | |
| 1226381001 |
Nearby Schools
| NAME: | DISTRICT: | DISTANCE: | |
|---|---|---|---|
|
Grade School
Hoover Wood Elementary School |
101 | — | |
|
Middle School
Sam Rotolo Middle School Of Bat |
101 | Not in DB | |
|
High School
Batavia Sr High School |
101 | Not in DB | |
Property History
| DATE: | EVENT: | PRICE: | SOURCE: |
|---|---|---|---|
| 8 Mar, 2017 | Sold | $465,000 | MRED MLS |
| 10 Jan, 2017 | Under contract | $479,000 | MRED MLS |
| — | Last price change | $489,000 | MRED MLS |
| 1 Nov, 2016 | Listed for sale | $489,000 | MRED MLS |
Room Specifics
Total Bedrooms: 4
Bedrooms Above Ground: 4
Bedrooms Below Ground: 0
Dimensions: —
Floor Type: Carpet
Dimensions: —
Floor Type: Carpet
Dimensions: —
Floor Type: Carpet
Full Bathrooms: 5
Bathroom Amenities: Whirlpool,Separate Shower,Double Sink
Bathroom in Basement: 1
Rooms: Den
Basement Description: Finished
Other Specifics
| 3 | |
| Concrete Perimeter | |
| — | |
| Patio | |
| — | |
| 96 X 155 X 95 X 153 | |
| — | |
| Full | |
| Vaulted/Cathedral Ceilings, Skylight(s), Bar-Dry, Hardwood Floors, First Floor Laundry | |
| Double Oven, Range, Microwave, Dishwasher, Refrigerator, Stainless Steel Appliance(s) | |
| Not in DB | |
| Sidewalks, Street Lights, Street Paved | |
| — | |
| — | |
| Wood Burning, Gas Starter |
Tax History
| Year | Property Taxes |
|---|---|
| 2017 | $15,403 |
Contact Agent
Nearby Similar Homes
Nearby Sold Comparables
Contact Agent
Listing Provided By
RE/MAX Suburban









