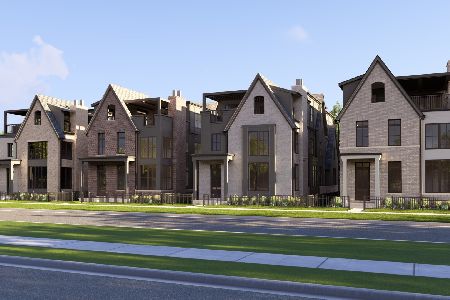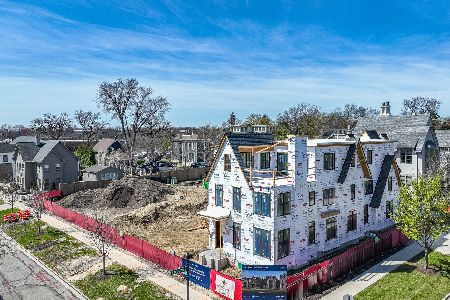624 Stevens Street, Naperville, Illinois 60540
$1,100,000
|
Sold
|
|
| Status: | Closed |
| Sqft: | 4,536 |
| Cost/Sqft: | $253 |
| Beds: | 5 |
| Baths: | 6 |
| Year Built: | 2007 |
| Property Taxes: | $24,751 |
| Days On Market: | 1790 |
| Lot Size: | 0,17 |
Description
Welcome to downtown Naperville living! You are steps from it all! The Riverwalk, Centennial Beach, Nichols Library, and all the shopping and dining downtown offers! Walk to all 3 Naperville 203 schools this home attends. While the homes location is in the heart of downtown, it's unique street is quiet and doors down from a playground. This unique 6 bed 6 bath home is over 6,000 square feet on 4 finished levels. A stunning 2 story foyer entrance welcomes you into this beautiful custom home. Wood shutters and coffered ceiling compliment the ease of flow this home offers for living and entertaining. The private study has floor to ceiling built ins and a lovely bench window seat. The nicely appointed kitchen is complete with Subzero and Viking appliances including a warming drawer and separate beverage fridge. The gourmet kitchen overlooks the family room and warm stone fireplace. Access to the newly fenced back yard is just off the kitchen and adjacent to a convenient mudroom and newly refinished butlers pantry with wine cooler and beverage fridge. On the second level, recently finished hardwood flooring hallways greet you as you step up into the large master suite. A sitting room with built in cabinetry compliments the bedroom and is the perfect place to relax. The master bath is over sized with his and hers countertop and sinks, large soaker tub, and master closet with custom built in cabinetry. The 3 remaining bedrooms on this floor are all complete with new carpet, bathrooms attached and walk in closets. The laundry is also conveniently located on this level. The possibilities are endless with the flexible bonus space the finished 3rd floor offers. Large and open, it has a full bath and walk in closet. This private area has new carpet and oversized windows complete with seating. This deep pour basement has it all! A remote drop-down projector screen invite you to settle in and watch a movie with the family. The large work out room can house your exercise equipment for convenient at home workouts. The finished basement also has a large bedroom and full bath, perfect for guests. Lots of storage space complete this area. Home is freshly painted and floors refinished, paver driveway and patios. There are many unique and custom touches in this home and the LOCATION IS UNBEATABLE! Welcome home!
Property Specifics
| Single Family | |
| — | |
| Traditional | |
| 2007 | |
| Full | |
| — | |
| No | |
| 0.17 |
| Du Page | |
| — | |
| 0 / Not Applicable | |
| None | |
| Lake Michigan | |
| Public Sewer | |
| 11003655 | |
| 0713313027 |
Nearby Schools
| NAME: | DISTRICT: | DISTANCE: | |
|---|---|---|---|
|
Grade School
Naper Elementary School |
203 | — | |
|
Middle School
Washington Junior High School |
203 | Not in DB | |
|
High School
Naperville North High School |
203 | Not in DB | |
Property History
| DATE: | EVENT: | PRICE: | SOURCE: |
|---|---|---|---|
| 7 Jun, 2010 | Sold | $800,000 | MRED MLS |
| 29 Apr, 2010 | Under contract | $799,900 | MRED MLS |
| — | Last price change | $899,900 | MRED MLS |
| 5 Jul, 2009 | Listed for sale | $1,050,000 | MRED MLS |
| 11 Aug, 2011 | Sold | $875,000 | MRED MLS |
| 24 Jun, 2011 | Under contract | $949,900 | MRED MLS |
| 20 Jun, 2011 | Listed for sale | $949,900 | MRED MLS |
| 8 Jun, 2015 | Sold | $1,007,000 | MRED MLS |
| 9 Feb, 2015 | Under contract | $1,049,000 | MRED MLS |
| 5 Dec, 2014 | Listed for sale | $1,049,000 | MRED MLS |
| 19 May, 2021 | Sold | $1,100,000 | MRED MLS |
| 1 Apr, 2021 | Under contract | $1,149,000 | MRED MLS |
| 25 Feb, 2021 | Listed for sale | $1,149,000 | MRED MLS |

Room Specifics
Total Bedrooms: 6
Bedrooms Above Ground: 5
Bedrooms Below Ground: 1
Dimensions: —
Floor Type: Carpet
Dimensions: —
Floor Type: Carpet
Dimensions: —
Floor Type: Carpet
Dimensions: —
Floor Type: —
Dimensions: —
Floor Type: —
Full Bathrooms: 6
Bathroom Amenities: Whirlpool,Separate Shower,Double Sink,Full Body Spray Shower,Soaking Tub
Bathroom in Basement: 1
Rooms: Eating Area,Den,Theatre Room,Exercise Room,Foyer,Bedroom 5,Bedroom 6
Basement Description: Finished
Other Specifics
| 2.5 | |
| Concrete Perimeter | |
| Brick | |
| Patio, Brick Paver Patio | |
| — | |
| 68X119 | |
| — | |
| Full | |
| Vaulted/Cathedral Ceilings, Bar-Wet, Hardwood Floors, In-Law Arrangement, Second Floor Laundry, Built-in Features, Walk-In Closet(s) | |
| Double Oven, Range, Microwave, Dishwasher, High End Refrigerator, Bar Fridge, Washer, Dryer, Disposal, Wine Refrigerator, Cooktop | |
| Not in DB | |
| Park, Pool, Lake, Curbs, Sidewalks, Street Lights, Street Paved | |
| — | |
| — | |
| Attached Fireplace Doors/Screen, Gas Log, Gas Starter, Heatilator, Ventless |
Tax History
| Year | Property Taxes |
|---|---|
| 2010 | $19,609 |
| 2011 | $21,768 |
| 2015 | $20,190 |
| 2021 | $24,751 |
Contact Agent
Nearby Similar Homes
Nearby Sold Comparables
Contact Agent
Listing Provided By
Coldwell Banker Realty








