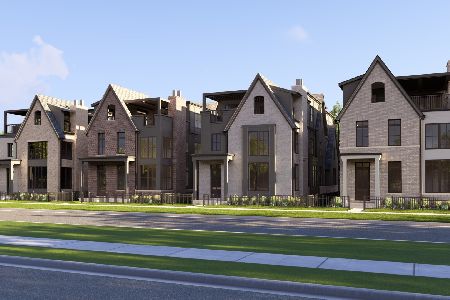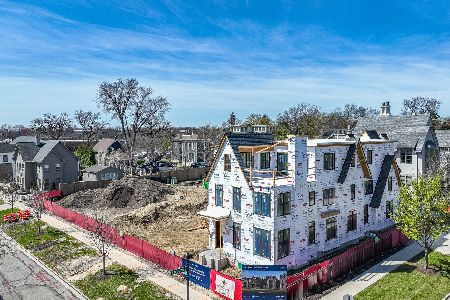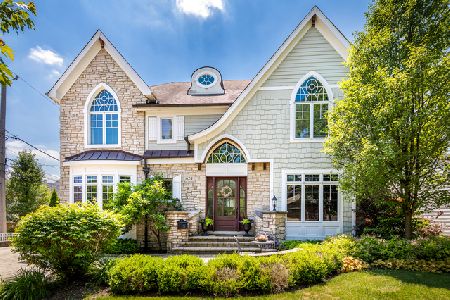624 Stevens Street, Naperville, Illinois 60540
$800,000
|
Sold
|
|
| Status: | Closed |
| Sqft: | 3,700 |
| Cost/Sqft: | $216 |
| Beds: | 4 |
| Baths: | 4 |
| Year Built: | 2007 |
| Property Taxes: | $19,609 |
| Days On Market: | 6042 |
| Lot Size: | 0,00 |
Description
DOWN TOWN NAPERVILLE living. This home is close to everything with a price you cant beat. The home is great for family gatherings with its open floor plan. All the apliances are top of the line. Every upgrade you can think of has been put into this house and no detail has been over looked. The basement an attic are unfinished so bring your ideas, owner says he can finish them for the right buyers. Great location.
Property Specifics
| Single Family | |
| — | |
| — | |
| 2007 | |
| Full | |
| — | |
| No | |
| 0 |
| Du Page | |
| — | |
| 0 / Not Applicable | |
| None | |
| Lake Michigan | |
| Public Sewer | |
| 07262826 | |
| 0713313007 |
Nearby Schools
| NAME: | DISTRICT: | DISTANCE: | |
|---|---|---|---|
|
Grade School
Naper Elementary School |
203 | — | |
|
Middle School
Washington Junior High School |
203 | Not in DB | |
|
High School
Naperville North High School |
203 | Not in DB | |
Property History
| DATE: | EVENT: | PRICE: | SOURCE: |
|---|---|---|---|
| 7 Jun, 2010 | Sold | $800,000 | MRED MLS |
| 29 Apr, 2010 | Under contract | $799,900 | MRED MLS |
| — | Last price change | $899,900 | MRED MLS |
| 5 Jul, 2009 | Listed for sale | $1,050,000 | MRED MLS |
| 11 Aug, 2011 | Sold | $875,000 | MRED MLS |
| 24 Jun, 2011 | Under contract | $949,900 | MRED MLS |
| 20 Jun, 2011 | Listed for sale | $949,900 | MRED MLS |
| 8 Jun, 2015 | Sold | $1,007,000 | MRED MLS |
| 9 Feb, 2015 | Under contract | $1,049,000 | MRED MLS |
| 5 Dec, 2014 | Listed for sale | $1,049,000 | MRED MLS |
| 19 May, 2021 | Sold | $1,100,000 | MRED MLS |
| 1 Apr, 2021 | Under contract | $1,149,000 | MRED MLS |
| 25 Feb, 2021 | Listed for sale | $1,149,000 | MRED MLS |
Room Specifics
Total Bedrooms: 4
Bedrooms Above Ground: 4
Bedrooms Below Ground: 0
Dimensions: —
Floor Type: Carpet
Dimensions: —
Floor Type: Carpet
Dimensions: —
Floor Type: Carpet
Full Bathrooms: 4
Bathroom Amenities: Whirlpool,Separate Shower,Double Sink
Bathroom in Basement: 0
Rooms: Den,Eating Area,Exercise Room,Foyer,Gallery,Great Room,Sitting Room,Utility Room-1st Floor,Utility Room-2nd Floor
Basement Description: —
Other Specifics
| 2 | |
| Concrete Perimeter | |
| Brick | |
| Patio | |
| — | |
| 66X132 | |
| Interior Stair,Unfinished | |
| Full | |
| Vaulted/Cathedral Ceilings, Bar-Wet | |
| Double Oven, Range, Microwave, Dishwasher, Refrigerator, Bar Fridge, Washer, Dryer, Disposal | |
| Not in DB | |
| Pool, Sidewalks, Street Lights, Street Paved | |
| — | |
| — | |
| Wood Burning, Attached Fireplace Doors/Screen, Gas Log, Gas Starter |
Tax History
| Year | Property Taxes |
|---|---|
| 2010 | $19,609 |
| 2011 | $21,768 |
| 2015 | $20,190 |
| 2021 | $24,751 |
Contact Agent
Nearby Similar Homes
Nearby Sold Comparables
Contact Agent
Listing Provided By
Charles Rutenberg Realty of IL









