624 Stone Canyon Circle, Inverness, Illinois 60010
$556,500
|
Sold
|
|
| Status: | Closed |
| Sqft: | 2,382 |
| Cost/Sqft: | $243 |
| Beds: | 3 |
| Baths: | 3 |
| Year Built: | 2005 |
| Property Taxes: | $9,598 |
| Days On Market: | 1116 |
| Lot Size: | 0,00 |
Description
Beautiful first floor master end-unit in one of the few duplex buildings with a stunning remodeled kitchen in 2021! So many features makes this property a standout. The beautiful backyard offers a spacious rolling landscape. There is also a large side yard for added privacy. An attractive bermed area in front adds even more seclusion plus ample guest parking is adjacent. Stepping through the front door, the rich hardwood floors that run throughout the main level and tall ceilings are immediate attention getters. The 1st floor office with French doors and vaulted ceiling flanks the entry. The inviting living area is bright and cheery. The 2 story family room with gas-log fireplace flows beautifully between the dining room and that gorgeous kitchen. Beautifully remodeled in 2021, includes stylish white cabinetry draped in rich quartzite countertops. The high-end stainless steel appliances including JennAir, Bosch, Kohler sink and designer details such as floating shelves and under cabinet lighting. A sliding door provides access to the expanded paver brick patio and new landscaping, all completed in 2020. The first floor laundry room is generous in size and provides additional storage space right off the garage entrance. The main level is completed by the master retreat. The master bath includes a soaker tub, separate shower and double sink vanity. You will also find two closets here. The second level offers two spacious bedrooms and a loft area overlooking the family room. So many great things about this home including other improvements such as 1st and 2nd floor being freshly painted in 2020, can lights being upgraded to LED fixtures in 2021, custom window blinds and fabric window treatments in 2020. UV protected window tinting on multiple windows in 2019, and more. Truly a special property to call home.
Property Specifics
| Condos/Townhomes | |
| 2 | |
| — | |
| 2005 | |
| — | |
| BEDFORD II | |
| No | |
| — |
| Cook | |
| Weatherstone | |
| 550 / Monthly | |
| — | |
| — | |
| — | |
| 11694069 | |
| 01123030800000 |
Nearby Schools
| NAME: | DISTRICT: | DISTANCE: | |
|---|---|---|---|
|
Grade School
Grove Avenue Elementary School |
220 | — | |
|
Middle School
Barrington Middle School Prairie |
220 | Not in DB | |
|
High School
Barrington High School |
220 | Not in DB | |
Property History
| DATE: | EVENT: | PRICE: | SOURCE: |
|---|---|---|---|
| 23 Aug, 2019 | Sold | $510,000 | MRED MLS |
| 12 Jul, 2019 | Under contract | $525,000 | MRED MLS |
| 9 Jul, 2019 | Listed for sale | $525,000 | MRED MLS |
| 31 Mar, 2023 | Sold | $556,500 | MRED MLS |
| 19 Feb, 2023 | Under contract | $579,900 | MRED MLS |
| 3 Jan, 2023 | Listed for sale | $579,900 | MRED MLS |
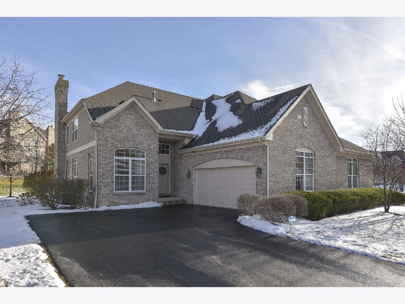

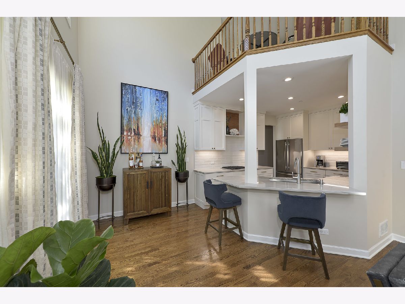
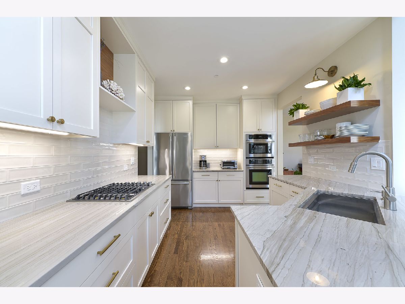
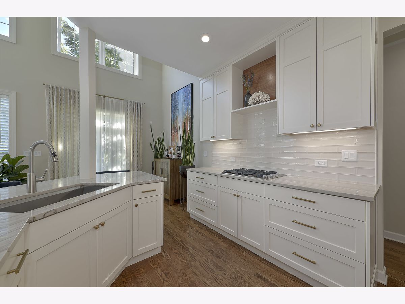
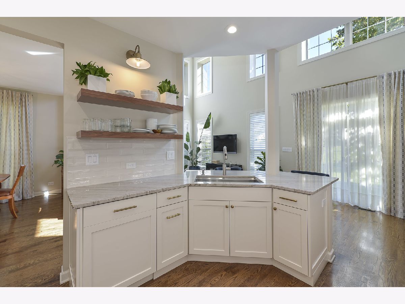
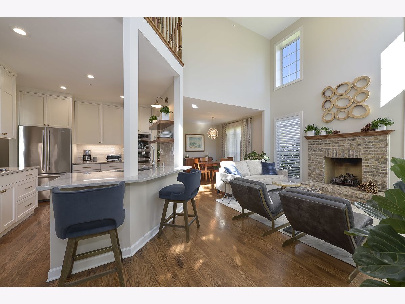
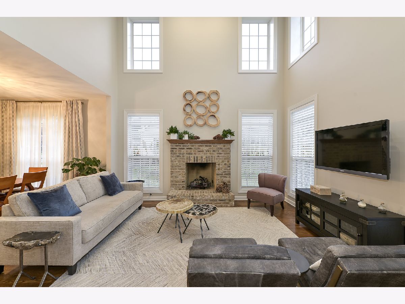
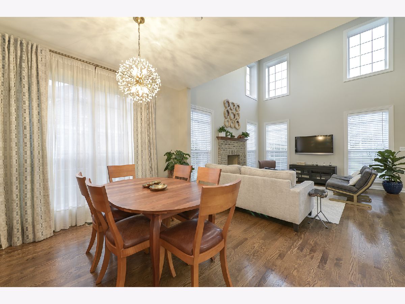
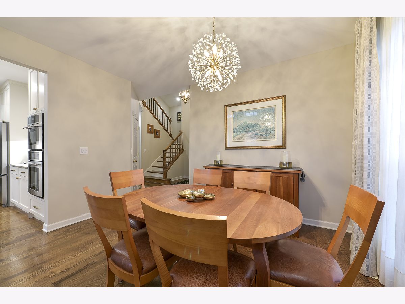
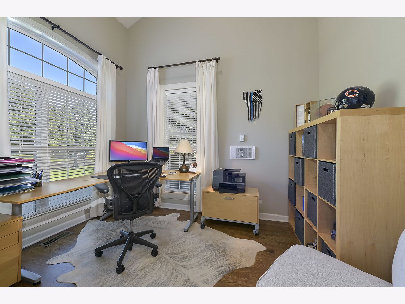
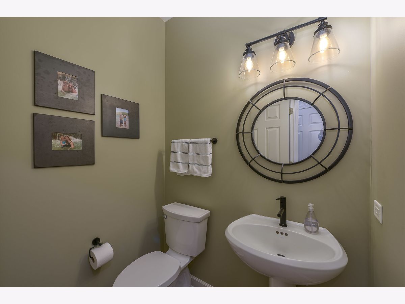
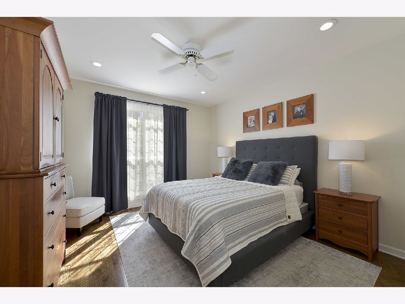
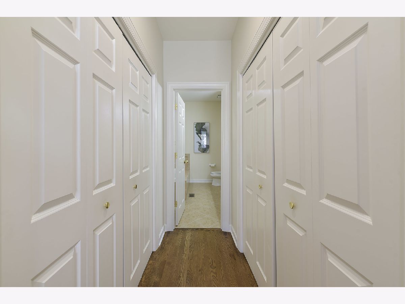
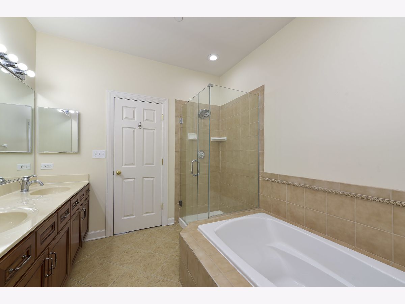
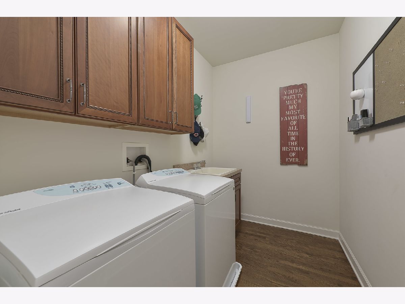
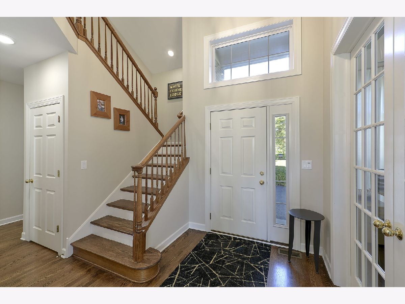
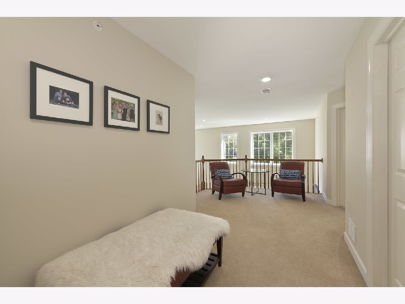
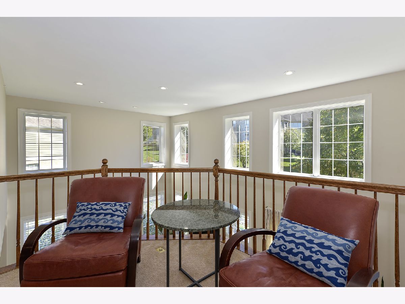
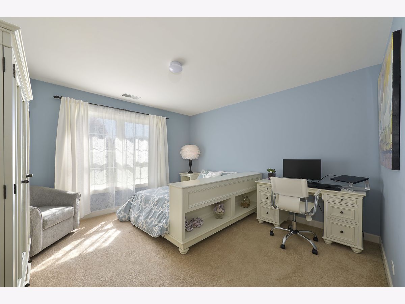
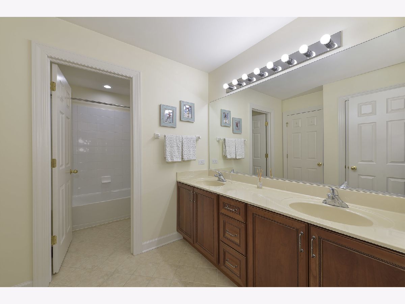
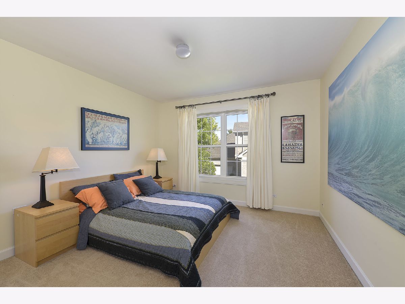
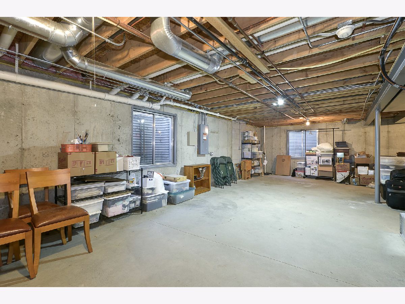
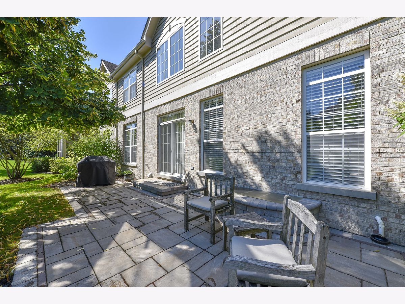
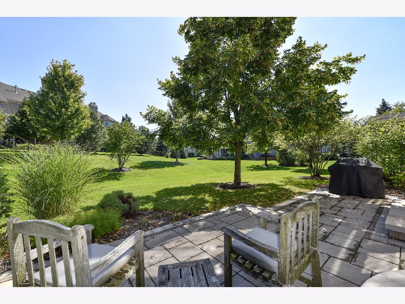
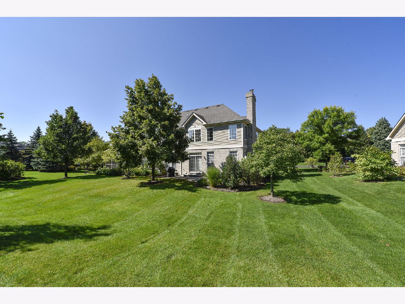
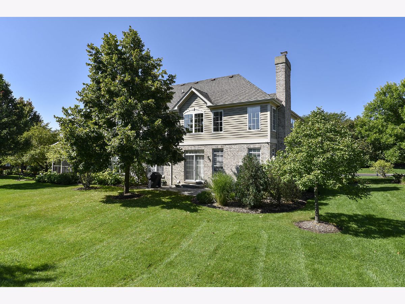
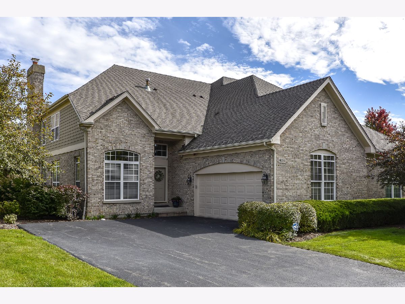
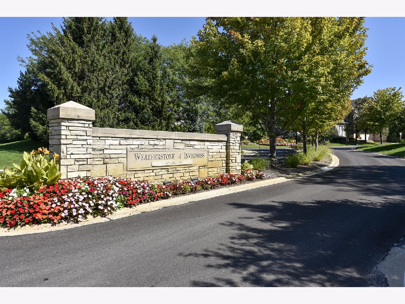
Room Specifics
Total Bedrooms: 3
Bedrooms Above Ground: 3
Bedrooms Below Ground: 0
Dimensions: —
Floor Type: —
Dimensions: —
Floor Type: —
Full Bathrooms: 3
Bathroom Amenities: Separate Shower,Double Sink,Soaking Tub
Bathroom in Basement: 0
Rooms: —
Basement Description: Unfinished
Other Specifics
| 2 | |
| — | |
| Asphalt | |
| — | |
| — | |
| 49X75 | |
| — | |
| — | |
| — | |
| — | |
| Not in DB | |
| — | |
| — | |
| — | |
| — |
Tax History
| Year | Property Taxes |
|---|---|
| 2019 | $7,257 |
| 2023 | $9,598 |
Contact Agent
Nearby Similar Homes
Nearby Sold Comparables
Contact Agent
Listing Provided By
Century 21 Circle



