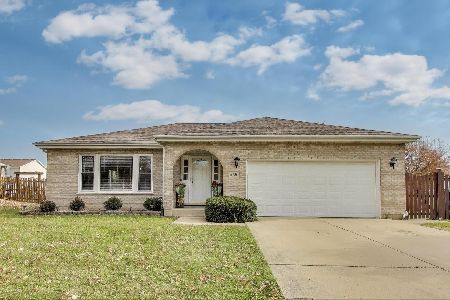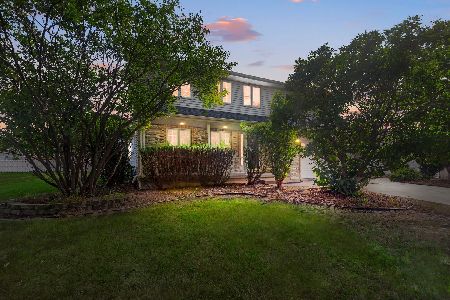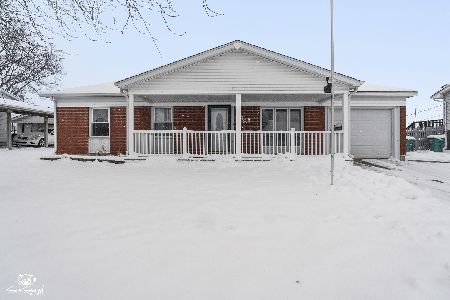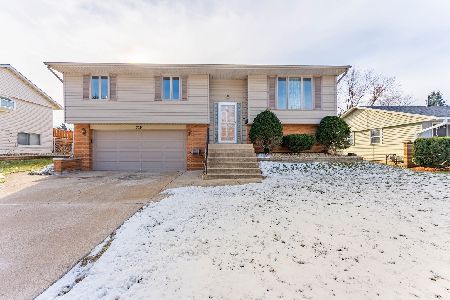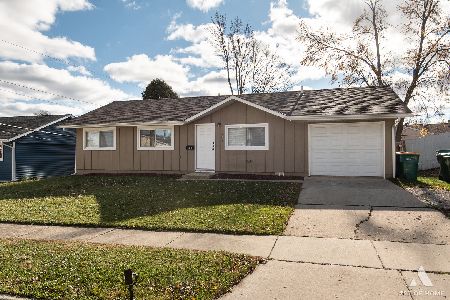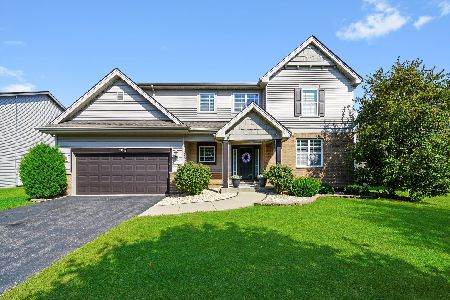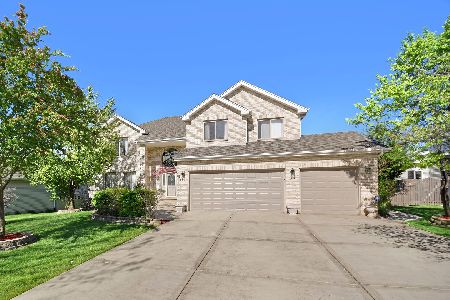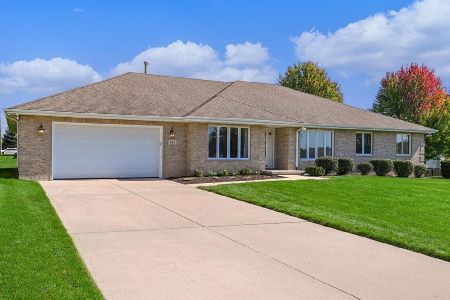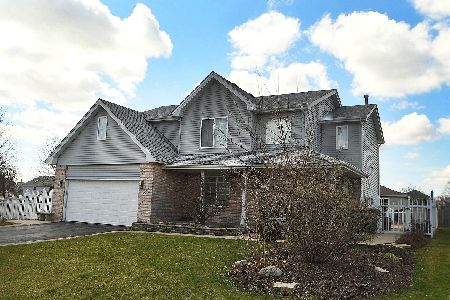628 Superior Drive, Romeoville, Illinois 60446
$325,000
|
Sold
|
|
| Status: | Closed |
| Sqft: | 2,500 |
| Cost/Sqft: | $130 |
| Beds: | 4 |
| Baths: | 4 |
| Year Built: | 2001 |
| Property Taxes: | $6,946 |
| Days On Market: | 2425 |
| Lot Size: | 0,00 |
Description
BRAND NEW Stainless kitchen appliances, NEW QUARTZ counter tops in kitchen & powder room, Newer garage doors, fully fenced yard, 3 car HEATED garage, cement drive, hardwood floors, the list goes on and on. Home offers 4 large bedrooms with generously sized closets, 3.1 baths, stunning updated kitchen with plenty of cabinet space & counter space for the gourmet chef in you. Eat-in kitchen area, open floor plan, cozy family room with beautifully refaced wood burning fireplace, opens up to newly added rec room for plenty of entertaining space. Need more space?! How about a full finished basement. You will be the hot spot for summer entertaining with this expanded deck and oval above ground pool. Home does not lack storage area or space there is plenty of room for everyone!! Bring your own personal touches and call this HOME.
Property Specifics
| Single Family | |
| — | |
| — | |
| 2001 | |
| Full | |
| WINSLOW | |
| No | |
| — |
| Will | |
| Lakewood Estates | |
| 0 / Not Applicable | |
| None | |
| Public | |
| Public Sewer | |
| 10385558 | |
| 1202331050380000 |
Nearby Schools
| NAME: | DISTRICT: | DISTANCE: | |
|---|---|---|---|
|
Grade School
Beverly Skoff Elementary School |
365U | — | |
|
Middle School
John J Lukancic Middle School |
365U | Not in DB | |
|
High School
Romeoville High School |
365U | Not in DB | |
Property History
| DATE: | EVENT: | PRICE: | SOURCE: |
|---|---|---|---|
| 28 Jun, 2019 | Sold | $325,000 | MRED MLS |
| 2 Jun, 2019 | Under contract | $325,000 | MRED MLS |
| 29 May, 2019 | Listed for sale | $325,000 | MRED MLS |
Room Specifics
Total Bedrooms: 4
Bedrooms Above Ground: 4
Bedrooms Below Ground: 0
Dimensions: —
Floor Type: Carpet
Dimensions: —
Floor Type: Carpet
Dimensions: —
Floor Type: Carpet
Full Bathrooms: 4
Bathroom Amenities: Separate Shower,Double Sink,Soaking Tub
Bathroom in Basement: 1
Rooms: Eating Area,Game Room
Basement Description: Finished
Other Specifics
| 3 | |
| Concrete Perimeter | |
| Concrete | |
| Deck, Porch, Above Ground Pool | |
| Fenced Yard | |
| 80 X 130 X 81 X 130 | |
| Full,Unfinished | |
| Full | |
| Hardwood Floors, First Floor Laundry, Walk-In Closet(s) | |
| Range, Microwave, Dishwasher, Refrigerator, Washer, Dryer, Stainless Steel Appliance(s) | |
| Not in DB | |
| Sidewalks, Street Lights, Street Paved | |
| — | |
| — | |
| Wood Burning, Gas Starter |
Tax History
| Year | Property Taxes |
|---|---|
| 2019 | $6,946 |
Contact Agent
Nearby Similar Homes
Nearby Sold Comparables
Contact Agent
Listing Provided By
Baird & Warner

