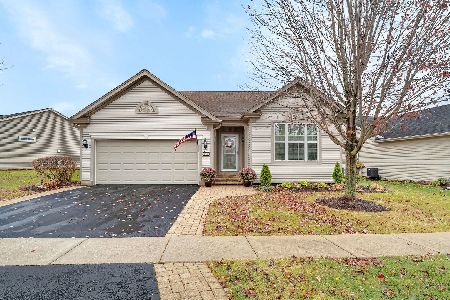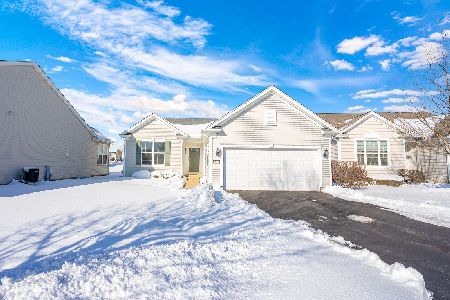624 Washington Drive, Shorewood, Illinois 60404
$299,900
|
Sold
|
|
| Status: | Closed |
| Sqft: | 1,666 |
| Cost/Sqft: | $180 |
| Beds: | 2 |
| Baths: | 2 |
| Year Built: | 2007 |
| Property Taxes: | $6,439 |
| Days On Market: | 2807 |
| Lot Size: | 0,00 |
Description
You can own this gorgeous home with all the fabulous upgrades you wished for and more at a great price. 55+ active adult community in Shorewood Glen. This is a 2 bedroom 2 full bath with open floor plan and den. Full basement w rough in plumbing. Kitchen has 42" Pecan wood cabinets with top molding. Corian kitchen countertops and backsplash and vanities in both baths. Beautiful ceramic floors in great room, kitchen, eating, and sun rooms. Bump out in master bedroom for additional space and a large walk in closet. Can lighting and ceiling fans and honeycomb blinds Stamped concrete patio off the four season heated sunroom. new roof 2017. Entry way foyer has classy cove trim. Two car garage has soft cleanable floor. This is an active adult community which has a fabulous club house with a state of the art fitness center, indoor lap pool, and spa and a outdoor pool. The gathering room is a perfect place to play cards, games, or just talk. Walk, Bike around lakes. Many more activities
Property Specifics
| Single Family | |
| — | |
| Ranch | |
| 2007 | |
| Full | |
| LIBERTY | |
| No | |
| — |
| Will | |
| Shorewood Glen Del Webb | |
| 209 / Monthly | |
| Insurance,Security,Clubhouse,Exercise Facilities,Pool,Lawn Care,Snow Removal | |
| Public | |
| Public Sewer | |
| 09949472 | |
| 0506173120140000 |
Property History
| DATE: | EVENT: | PRICE: | SOURCE: |
|---|---|---|---|
| 21 Jun, 2018 | Sold | $299,900 | MRED MLS |
| 18 May, 2018 | Under contract | $299,900 | MRED MLS |
| 13 May, 2018 | Listed for sale | $299,900 | MRED MLS |
Room Specifics
Total Bedrooms: 2
Bedrooms Above Ground: 2
Bedrooms Below Ground: 0
Dimensions: —
Floor Type: Wood Laminate
Full Bathrooms: 2
Bathroom Amenities: Separate Shower,Double Sink
Bathroom in Basement: 0
Rooms: Den,Heated Sun Room,Foyer
Basement Description: Unfinished,Bathroom Rough-In
Other Specifics
| 2 | |
| Concrete Perimeter | |
| Asphalt | |
| Patio, Stamped Concrete Patio | |
| Irregular Lot | |
| 61X61X127X41X114 | |
| — | |
| Full | |
| Wood Laminate Floors | |
| Range, Microwave, Dishwasher, Washer, Dryer | |
| Not in DB | |
| Clubhouse, Pool, Tennis Courts, Street Paved | |
| — | |
| — | |
| — |
Tax History
| Year | Property Taxes |
|---|---|
| 2018 | $6,439 |
Contact Agent
Nearby Similar Homes
Nearby Sold Comparables
Contact Agent
Listing Provided By
Coldwell Banker The Real Estate Group









