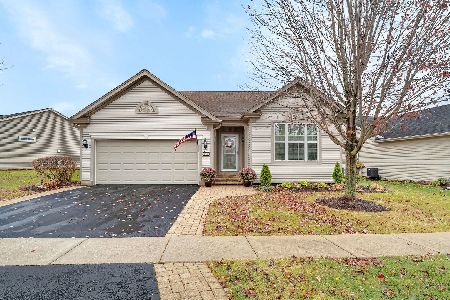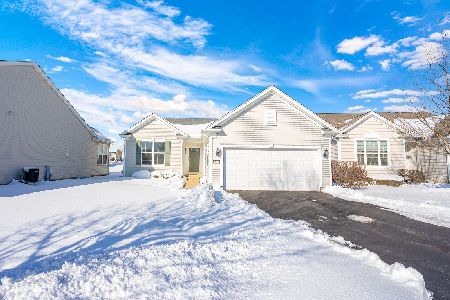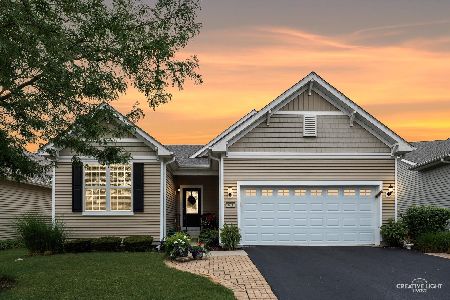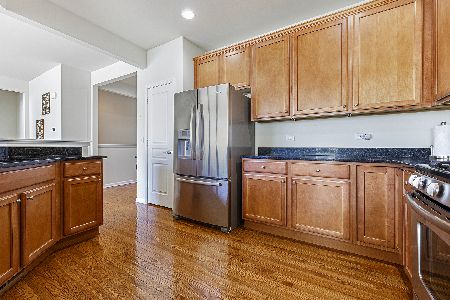630 Washington Drive, Shorewood, Illinois 60404
$277,500
|
Sold
|
|
| Status: | Closed |
| Sqft: | 1,892 |
| Cost/Sqft: | $150 |
| Beds: | 2 |
| Baths: | 2 |
| Year Built: | 2008 |
| Property Taxes: | $5,133 |
| Days On Market: | 3450 |
| Lot Size: | 0,00 |
Description
Beautifully maintained Freedom model with 2 bedrooms, 2 baths complete with formal dining room and Den. upgraded 42" cabinets, corian counters, shining hardwood floors, classy tray ceilings, can lighting, ceiling fans. Master bedroom with bump out for extra room, master bath has tub and separate shower, large walk in closets. full basement with sump pump and softener. special filter for drinking water. Eating area has extra built in cabinets top and bottom for lots of extra storage. Sun room leads out to large composite deck to enjoy your morning coffee or afternoon BBQ or enjoying your new found friends. Paver ribbons give extra room to driveway. This house has it all plus more. Located in this 55+ active community with fabulous clubhouse and state of the art fitness center, indoor lap pool and outdoor pool, spa, gathering room for cards and organized events and classes, also a pool table. Walk or bike around the lakes, fish. Many activities to fit the active 55+ lifestyle.
Property Specifics
| Single Family | |
| — | |
| Ranch | |
| 2008 | |
| Full | |
| FREEDOM | |
| No | |
| — |
| Will | |
| Shorewood Glen Del Webb | |
| 214 / Monthly | |
| Insurance,Security,Clubhouse,Exercise Facilities,Pool | |
| Community Well | |
| Public Sewer | |
| 09309502 | |
| 0506173120150000 |
Property History
| DATE: | EVENT: | PRICE: | SOURCE: |
|---|---|---|---|
| 9 Mar, 2017 | Sold | $277,500 | MRED MLS |
| 23 Jan, 2017 | Under contract | $282,900 | MRED MLS |
| — | Last price change | $285,900 | MRED MLS |
| 8 Aug, 2016 | Listed for sale | $285,900 | MRED MLS |
| 20 Dec, 2024 | Sold | $399,000 | MRED MLS |
| 20 Nov, 2024 | Under contract | $399,900 | MRED MLS |
| 5 Nov, 2024 | Listed for sale | $399,900 | MRED MLS |
Room Specifics
Total Bedrooms: 2
Bedrooms Above Ground: 2
Bedrooms Below Ground: 0
Dimensions: —
Floor Type: Carpet
Full Bathrooms: 2
Bathroom Amenities: Separate Shower,Double Sink
Bathroom in Basement: 0
Rooms: Breakfast Room,Den,Great Room,Heated Sun Room,Foyer
Basement Description: Unfinished
Other Specifics
| 2 | |
| Concrete Perimeter | |
| Asphalt | |
| Deck, Storms/Screens | |
| Irregular Lot | |
| 54X32X114X47X115 | |
| — | |
| Full | |
| Hardwood Floors, First Floor Bedroom, First Floor Laundry, First Floor Full Bath | |
| Range, Microwave, Dishwasher, Refrigerator, Disposal, Stainless Steel Appliance(s) | |
| Not in DB | |
| Clubhouse, Pool, Tennis Courts, Street Paved | |
| — | |
| — | |
| — |
Tax History
| Year | Property Taxes |
|---|---|
| 2017 | $5,133 |
| 2024 | $6,172 |
Contact Agent
Nearby Similar Homes
Nearby Sold Comparables
Contact Agent
Listing Provided By
Coldwell Banker The Real Estate Group










