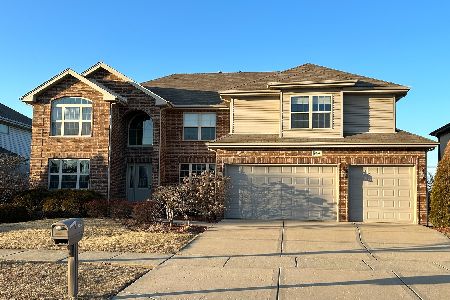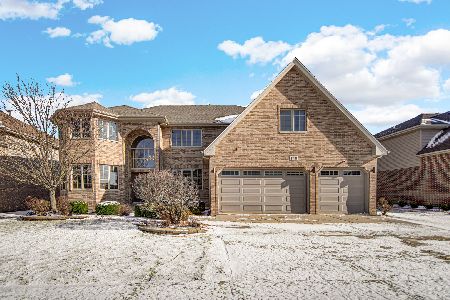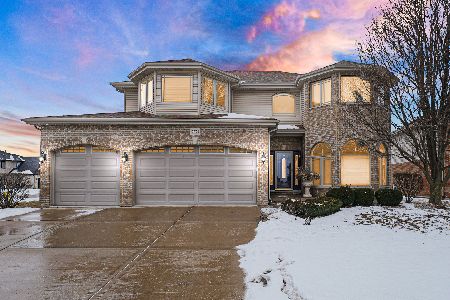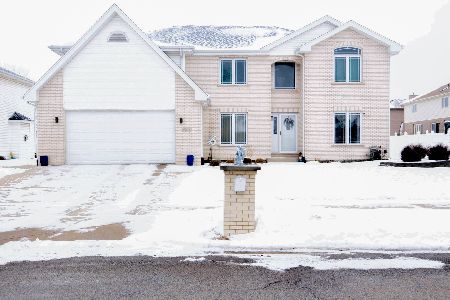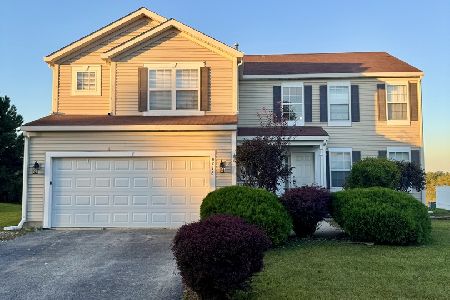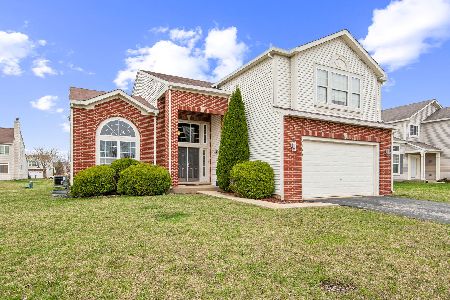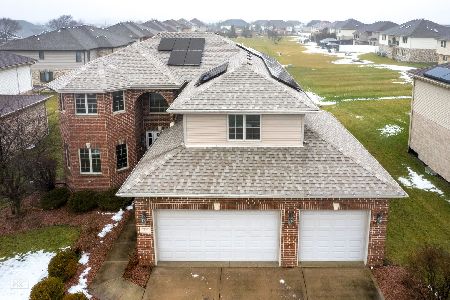6240 Patricia Drive, Matteson, Illinois 60443
$418,000
|
Sold
|
|
| Status: | Closed |
| Sqft: | 3,159 |
| Cost/Sqft: | $133 |
| Beds: | 4 |
| Baths: | 4 |
| Year Built: | 2007 |
| Property Taxes: | $8,527 |
| Days On Market: | 1650 |
| Lot Size: | 0,23 |
Description
Don't miss out on this beautiful 14 year old, 5 bedrooms, 3 1/2 bath, 2 story executive home with finished basement & 3 car garage on a large corner lot. The two story entry with an oak staircase, tray ceilings, arches and columns give this home tons of character. Other features include a huge master bedroom (with an extra large private bath), 1st floor office, family room (with fireplace), large kitchen (with stainless steel appliances and granite), intercom system, 1 year old roof... the list goes on and on... Easy access to Metra trains, I-57, I-80 & I-294
Property Specifics
| Single Family | |
| — | |
| Contemporary | |
| 2007 | |
| Full | |
| PREMIER | |
| No | |
| 0.23 |
| Cook | |
| Ridgeland Manor | |
| 203 / Annual | |
| Other | |
| Lake Michigan | |
| Public Sewer | |
| 11198201 | |
| 31203080150000 |
Property History
| DATE: | EVENT: | PRICE: | SOURCE: |
|---|---|---|---|
| 20 Nov, 2007 | Sold | $379,000 | MRED MLS |
| 15 Oct, 2007 | Under contract | $379,900 | MRED MLS |
| — | Last price change | $419,900 | MRED MLS |
| 9 Apr, 2007 | Listed for sale | $429,000 | MRED MLS |
| 27 May, 2011 | Sold | $183,750 | MRED MLS |
| 27 Jan, 2011 | Under contract | $279,900 | MRED MLS |
| — | Last price change | $1 | MRED MLS |
| 7 Sep, 2010 | Listed for sale | $279,900 | MRED MLS |
| 18 Oct, 2021 | Sold | $418,000 | MRED MLS |
| 27 Sep, 2021 | Under contract | $419,900 | MRED MLS |
| 23 Aug, 2021 | Listed for sale | $419,900 | MRED MLS |
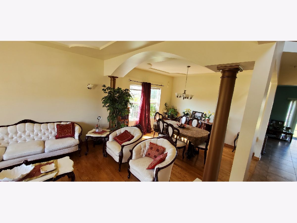
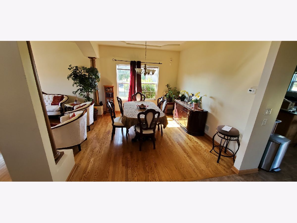
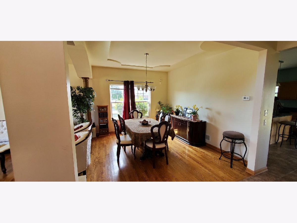
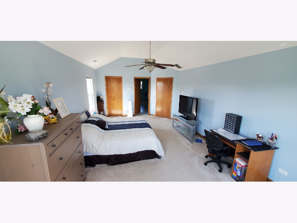
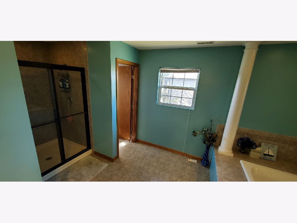
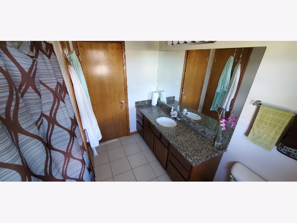
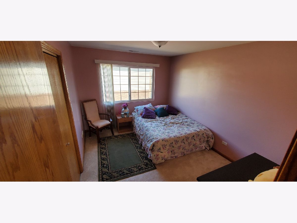
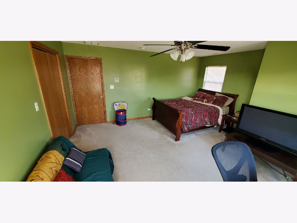
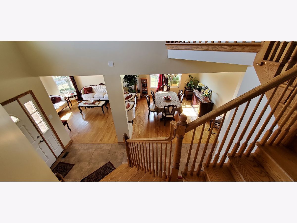
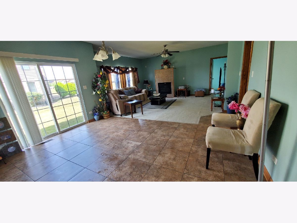
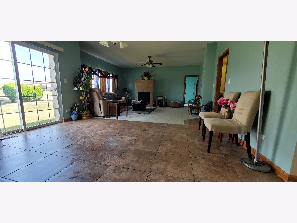
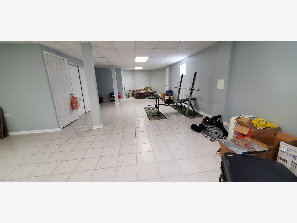
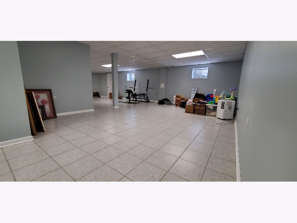
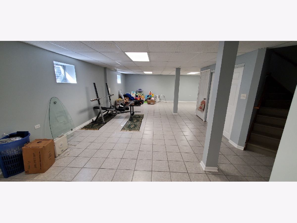
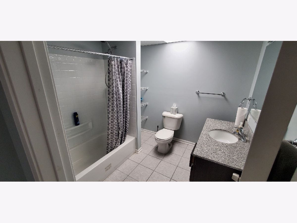
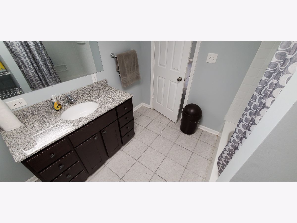
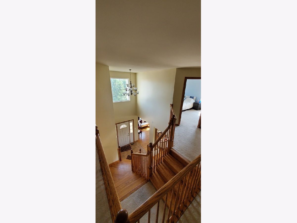
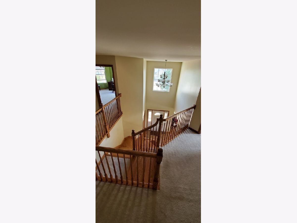
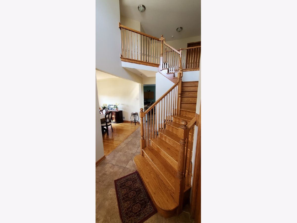
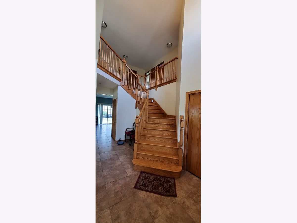
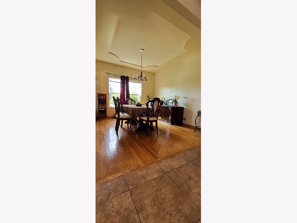
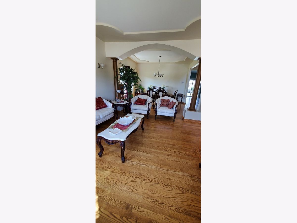
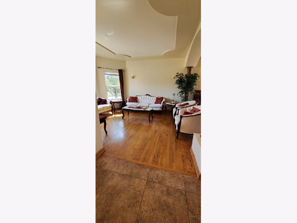
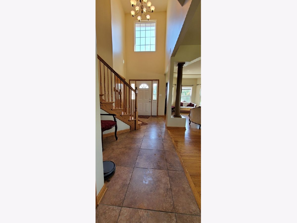
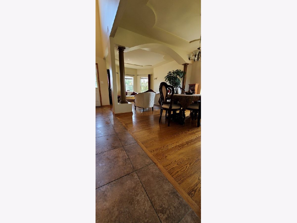
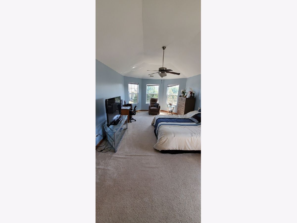
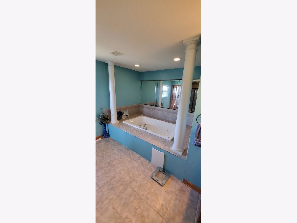
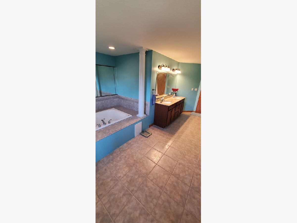
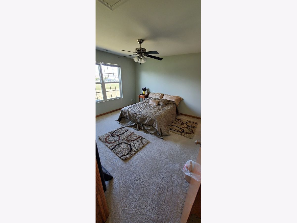
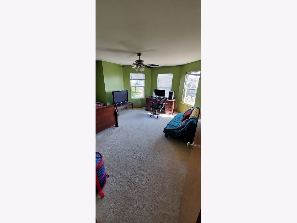
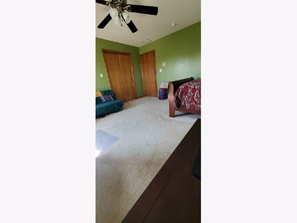
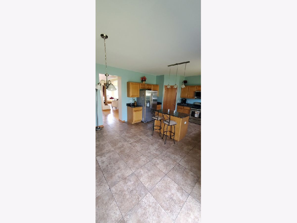
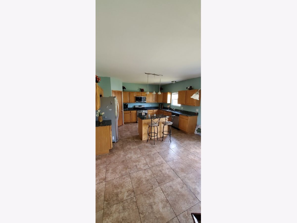
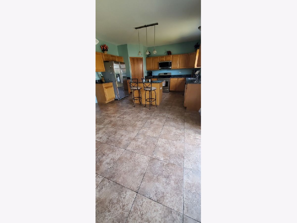
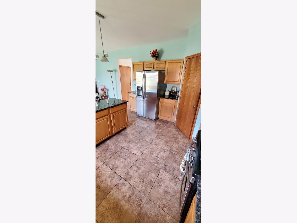
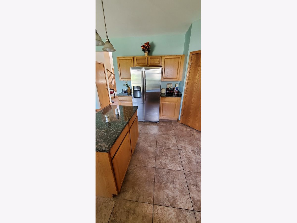
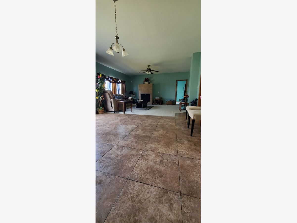
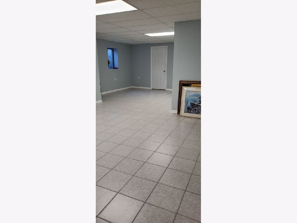
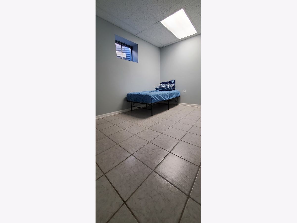
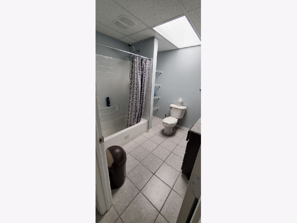
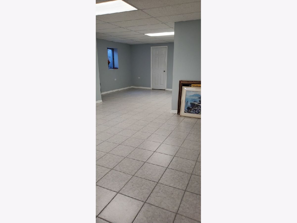
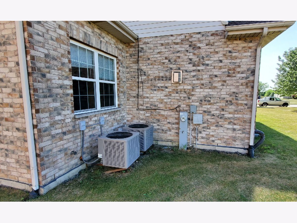
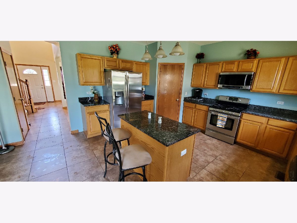
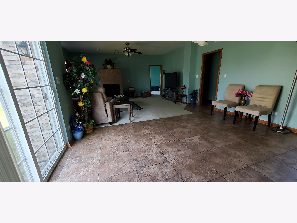
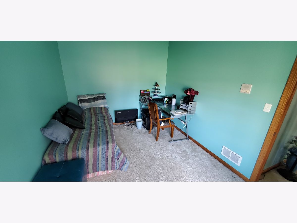
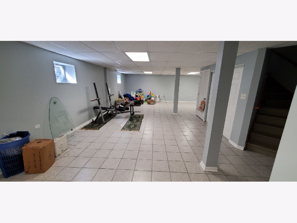
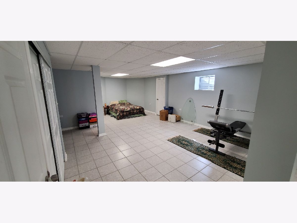
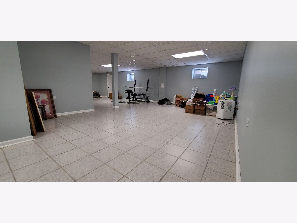
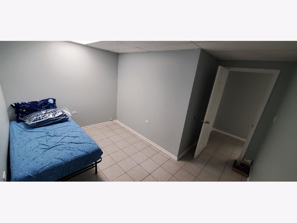
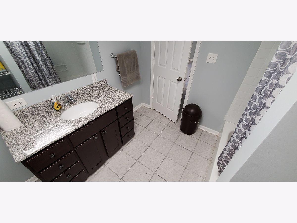
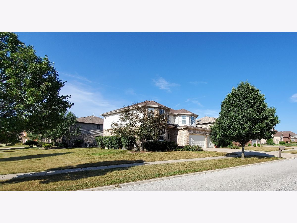
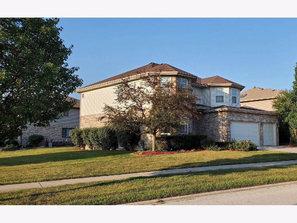
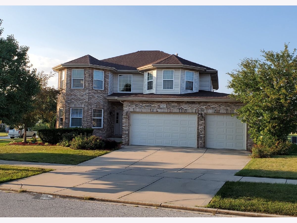
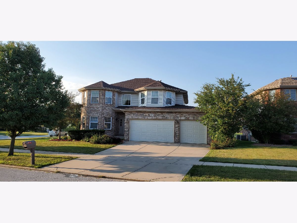
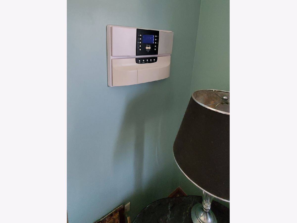
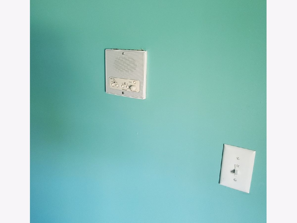
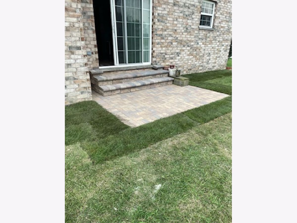
Room Specifics
Total Bedrooms: 5
Bedrooms Above Ground: 4
Bedrooms Below Ground: 1
Dimensions: —
Floor Type: Carpet
Dimensions: —
Floor Type: Carpet
Dimensions: —
Floor Type: Carpet
Dimensions: —
Floor Type: —
Full Bathrooms: 4
Bathroom Amenities: Separate Shower,Double Sink
Bathroom in Basement: 1
Rooms: Bedroom 5,Office,Recreation Room
Basement Description: Finished
Other Specifics
| 3 | |
| Concrete Perimeter | |
| Concrete | |
| Balcony | |
| Corner Lot,Level | |
| 10070 | |
| Pull Down Stair | |
| Full | |
| Vaulted/Cathedral Ceilings, Hardwood Floors, First Floor Laundry, Walk-In Closet(s), Ceiling - 10 Foot, Ceiling - 9 Foot, Some Wood Floors, Granite Counters, Separate Dining Room, Some Wall-To-Wall Cp | |
| — | |
| Not in DB | |
| Curbs, Sidewalks, Street Paved | |
| — | |
| — | |
| — |
Tax History
| Year | Property Taxes |
|---|---|
| 2011 | $12,674 |
| 2021 | $8,527 |
Contact Agent
Nearby Similar Homes
Nearby Sold Comparables
Contact Agent
Listing Provided By
Golden Arrow Realty Inc.

