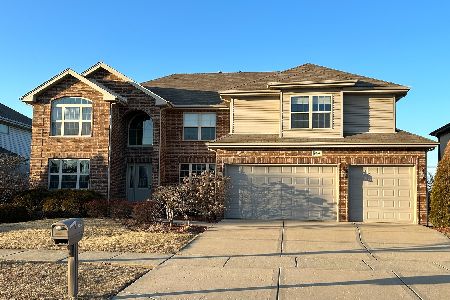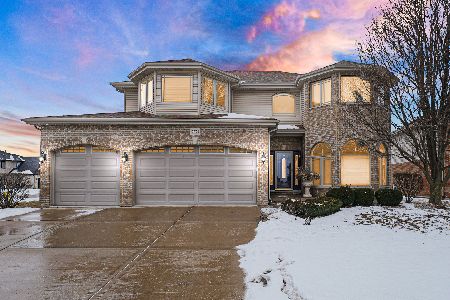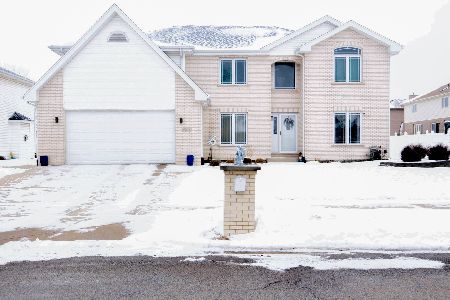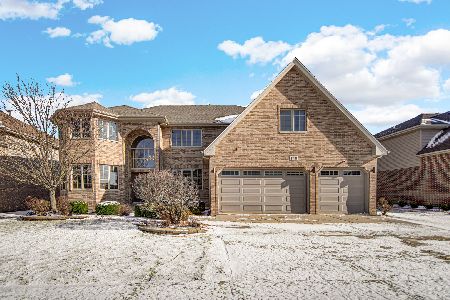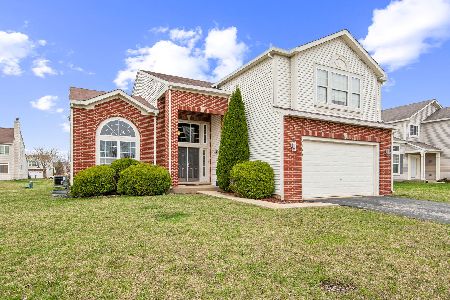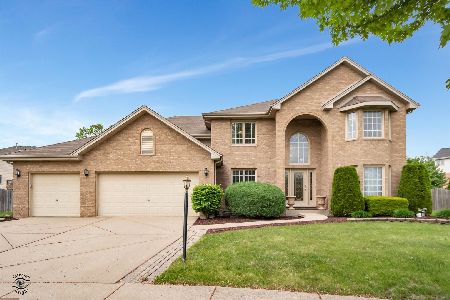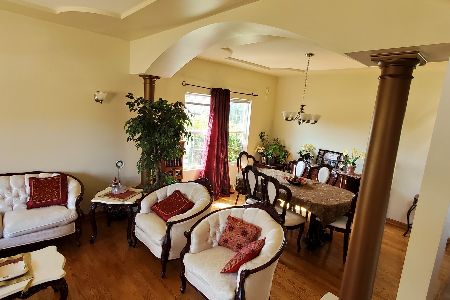6247 Patricia Drive, Matteson, Illinois 60443
$499,900
|
Sold
|
|
| Status: | Closed |
| Sqft: | 4,832 |
| Cost/Sqft: | $103 |
| Beds: | 6 |
| Baths: | 4 |
| Year Built: | 2001 |
| Property Taxes: | $10,601 |
| Days On Market: | 617 |
| Lot Size: | 0,29 |
Description
Welcome to your dream home in the highly coveted Cambridge of Matteson! This meticulously crafted residence sits on over a quarter acre of beautifully landscaped grounds. The inviting front porch, with its timeless pillars, welcomes you into a formal living room featuring cathedral ceilings, newly refinished hardwood floors, and elegant rounded wall corners. The formal dining room is perfect for hosting dinners, while the chef's kitchen is a culinary delight. It boasts ample storage, a large island, granite countertops, updated stainless steel appliances, a spacious pantry, and a cozy dinette with access to the back deck. The adjacent family room, with its arched doorway and classic fireplace, offers a warm and inviting space for entertaining. The main floor also includes a bedroom, a half bath, and a convenient laundry room. Upstairs, unwind in the luxurious primary suite with lofted ceilings, a chandelier, a large walk-in closet, and an arched walkway leading to a stunning ensuite. The ensuite features a jacuzzi tub, skylight, separate shower, and dual vanities. Three additional spacious bedrooms and another full bath complete the upper level. The finished walk-out basement provides even more elegant living space and fantastic storage. It features a huge rec room with direct access to the back patio, automated window shades, an additional bedroom, a full bath, and a storage room with custom shelving. Outside, relax on the raised deck with durable Trex decking, overlooking the private and expansive lower patio. The attached three-car heated and cooled garage offers plenty of room for parking. Rest easy knowing this home has been meticulously cared for with many new windows, updated appliances, new deck, new sliding doors, two new water hot heaters, and new roof in 2017. This home is conveniently located close to shopping, dining, schools, parks, and more. Don't miss the opportunity to make this stunning property your own. A preferred lender offers a reduced interest rate for this listing. Schedule a showing today!
Property Specifics
| Single Family | |
| — | |
| — | |
| 2001 | |
| — | |
| — | |
| No | |
| 0.29 |
| Cook | |
| — | |
| 202 / Monthly | |
| — | |
| — | |
| — | |
| 12080819 | |
| 31203050120000 |
Nearby Schools
| NAME: | DISTRICT: | DISTANCE: | |
|---|---|---|---|
|
Grade School
Colin Powell Middle School |
159 | — | |
|
Middle School
Colin Powell Middle School |
159 | Not in DB | |
|
High School
Fine Arts And Communications Cam |
227 | Not in DB | |
Property History
| DATE: | EVENT: | PRICE: | SOURCE: |
|---|---|---|---|
| 27 Apr, 2012 | Sold | $225,000 | MRED MLS |
| 7 Mar, 2012 | Under contract | $239,900 | MRED MLS |
| 1 Feb, 2012 | Listed for sale | $239,900 | MRED MLS |
| 1 Aug, 2024 | Sold | $499,900 | MRED MLS |
| 24 Jun, 2024 | Under contract | $499,900 | MRED MLS |
| 21 Jun, 2024 | Listed for sale | $499,900 | MRED MLS |

























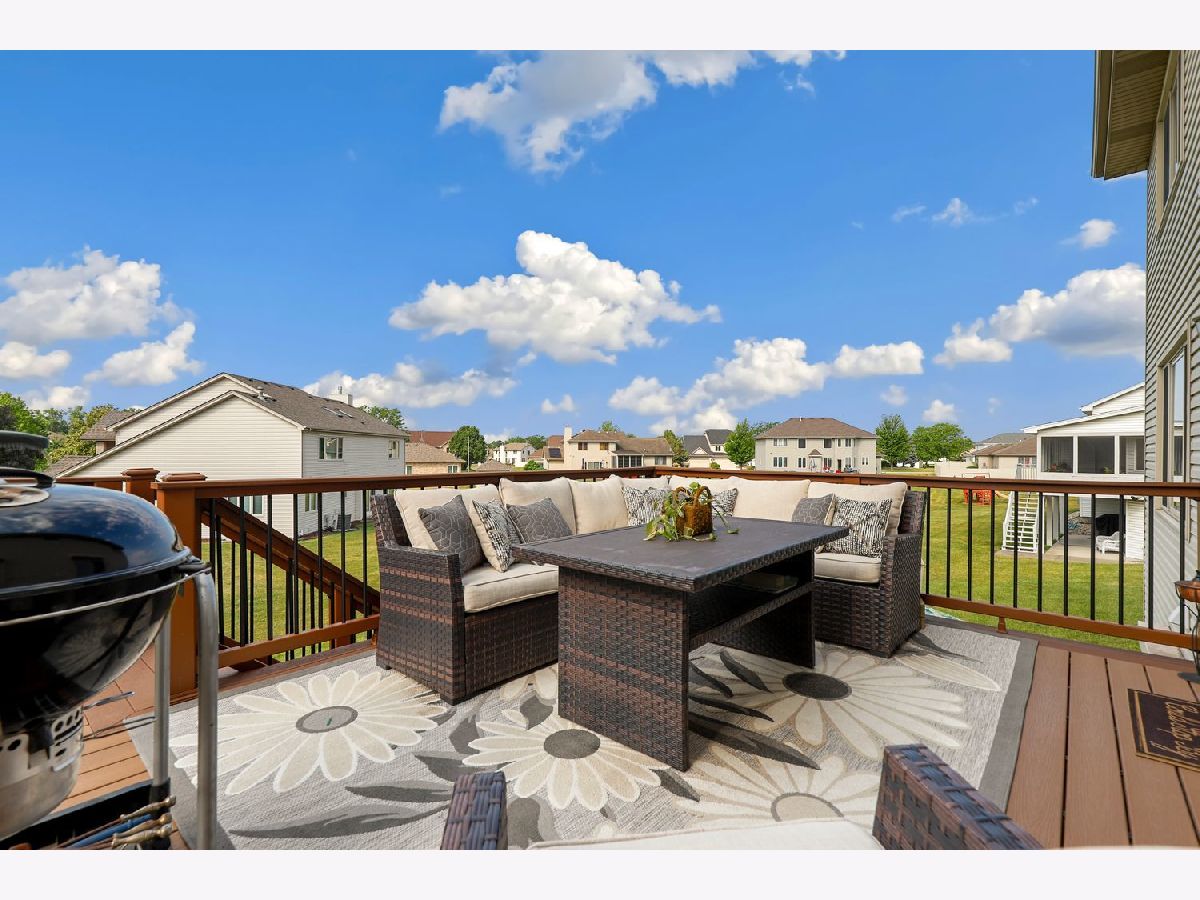


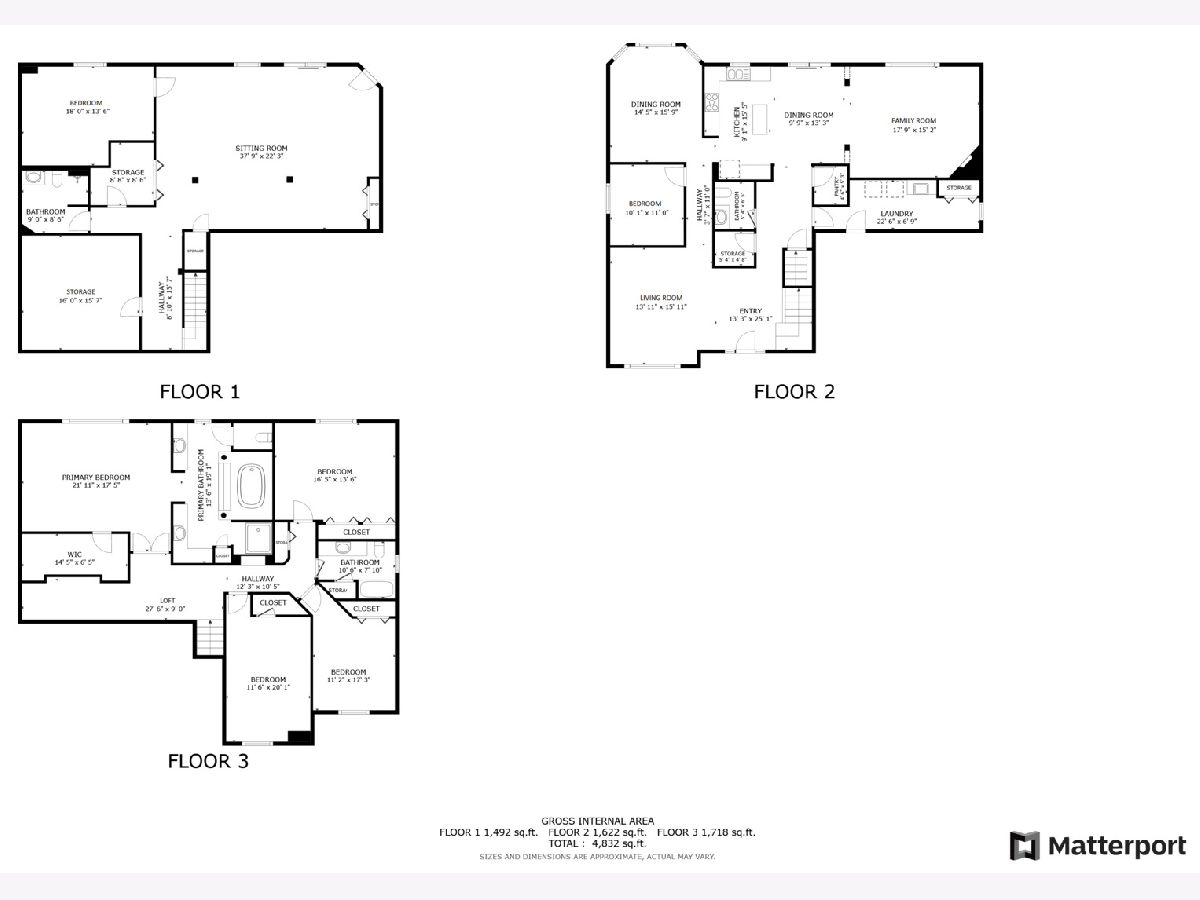
Room Specifics
Total Bedrooms: 6
Bedrooms Above Ground: 6
Bedrooms Below Ground: 0
Dimensions: —
Floor Type: —
Dimensions: —
Floor Type: —
Dimensions: —
Floor Type: —
Dimensions: —
Floor Type: —
Dimensions: —
Floor Type: —
Full Bathrooms: 4
Bathroom Amenities: Whirlpool,Separate Shower,Double Sink
Bathroom in Basement: 1
Rooms: —
Basement Description: Finished
Other Specifics
| 3 | |
| — | |
| Concrete | |
| — | |
| — | |
| 13003 | |
| Pull Down Stair | |
| — | |
| — | |
| — | |
| Not in DB | |
| — | |
| — | |
| — | |
| — |
Tax History
| Year | Property Taxes |
|---|---|
| 2012 | $12,175 |
| 2024 | $10,601 |
Contact Agent
Nearby Similar Homes
Nearby Sold Comparables
Contact Agent
Listing Provided By
Redfin Corporation

