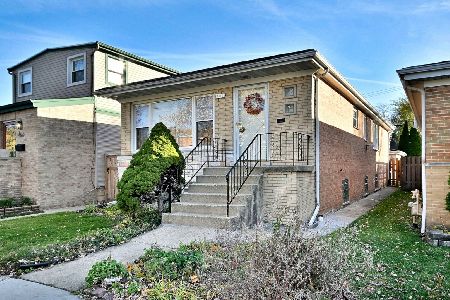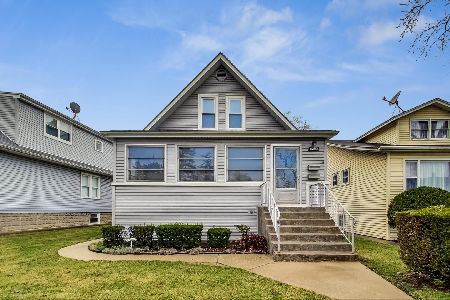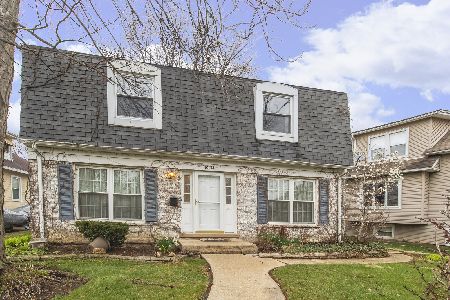6242 Sayre Avenue, Norwood Park, Chicago, Illinois 60631
$845,000
|
Sold
|
|
| Status: | Closed |
| Sqft: | 3,600 |
| Cost/Sqft: | $236 |
| Beds: | 4 |
| Baths: | 4 |
| Year Built: | 1926 |
| Property Taxes: | $6,603 |
| Days On Market: | 2038 |
| Lot Size: | 0,16 |
Description
Welcome to 6242 N. Sayre, a stunningly renovated Norwood Park single family home on a big oversized lot. This beautiful home features a large first floor layout with modern function and design. In the front you have your living and dining room combo with gas fireplace, rustic wood beamed ceilings, and large windows bringing in a ton of natural light. Pass through the modern butlers pantry and you're into the big beautiful kitchen and family room combo area where you'll find beautiful white custom maple cabinetry, stainless steel farmhouse sink paired with high end stainless steel appliances, Calacatta quartz countertops and backsplash, and a huge kitchen island where all your friends and family can gather around. Across from the kitchen is your family room area with an accented stone wall and 2nd fireplace. From the family room an exterior sliding door leads to a huge oversized cedar deck with low maintenance composite floor and, that leads to a huge yard and brand new 2 car extra deep garage. Head upstairs and you'll find 4 big bedrooms, a full laundry room with front load washer and dryer and enough cabinetry to fill a small kitchen. The master features walk-in his and her closets, large functional space, and a stunning custom bath with separate shower, tub, double vanity sinks and heated floors. In the lower level you'll find a wonderfully finished basement for additional family room space, a wet bar with mini fridge, a full bath and 5th bedroom perfect for guests or a home office. Radiant heated floors in the basement will keep your feet warm and toasty on cold days. Additional features included a custom mudroom off the rear entrance, 4" white oak hardwood floors and stairs throughout the home, dual HVAC systems, low voltage LED lighting throughout, low maintenance cement siding exterior, high efficiency casement windows throughout, and so much more!!
Property Specifics
| Single Family | |
| — | |
| — | |
| 1926 | |
| Full | |
| — | |
| No | |
| 0.16 |
| Cook | |
| — | |
| — / Not Applicable | |
| None | |
| Lake Michigan | |
| Public Sewer | |
| 10761408 | |
| 13061040480000 |
Nearby Schools
| NAME: | DISTRICT: | DISTANCE: | |
|---|---|---|---|
|
Grade School
Onahan Elementary School |
299 | — | |
|
High School
Taft High School |
299 | Not in DB | |
Property History
| DATE: | EVENT: | PRICE: | SOURCE: |
|---|---|---|---|
| 25 Sep, 2019 | Sold | $300,000 | MRED MLS |
| 11 Aug, 2019 | Under contract | $329,000 | MRED MLS |
| 4 Aug, 2019 | Listed for sale | $329,000 | MRED MLS |
| 13 Aug, 2020 | Sold | $845,000 | MRED MLS |
| 27 Jun, 2020 | Under contract | $849,000 | MRED MLS |
| 25 Jun, 2020 | Listed for sale | $849,000 | MRED MLS |
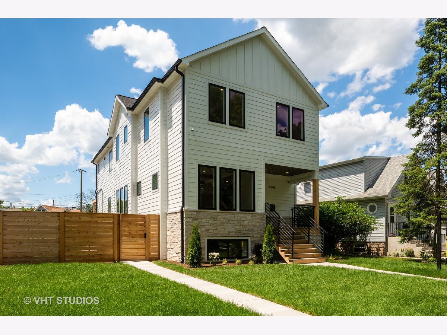
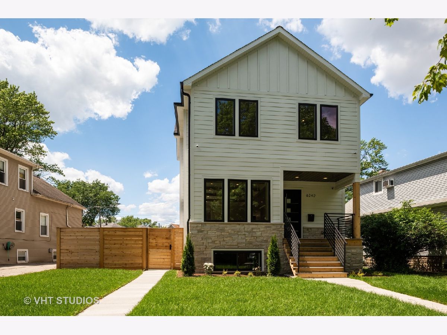
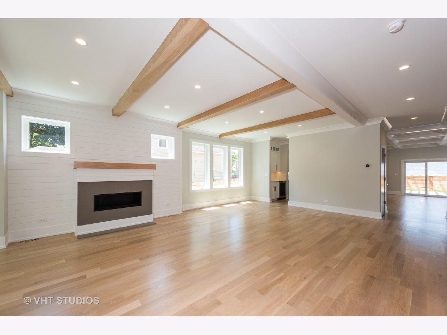
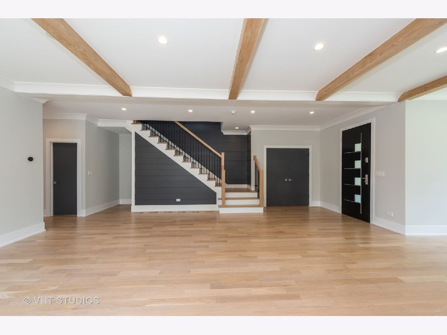
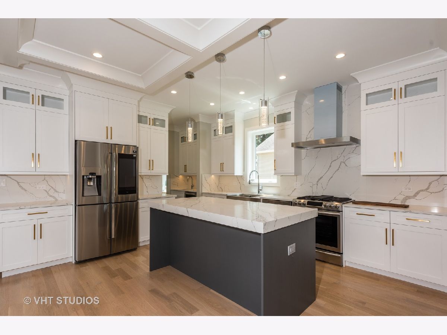
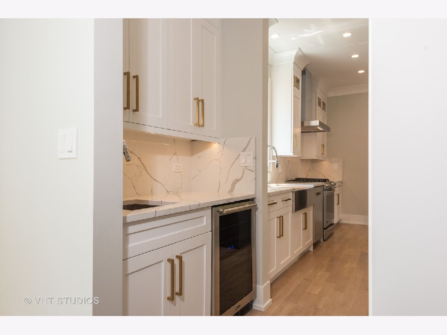
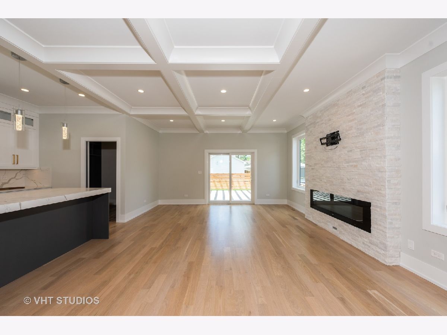
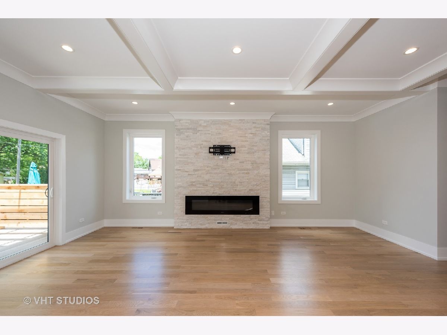
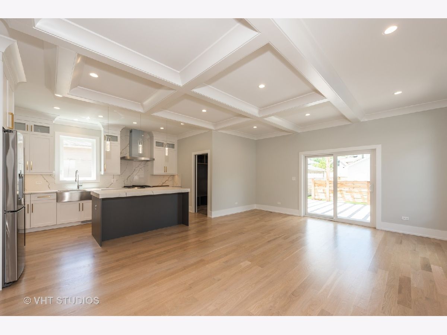
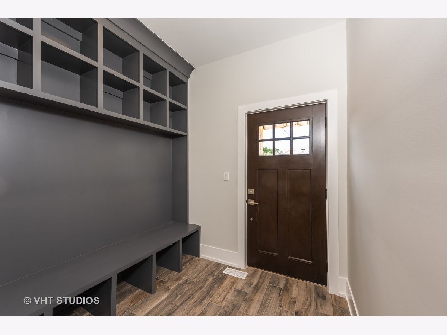
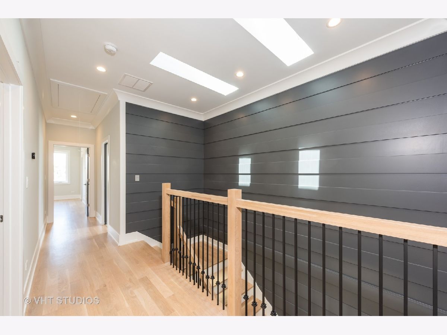
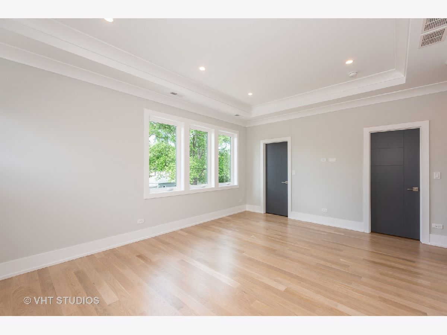
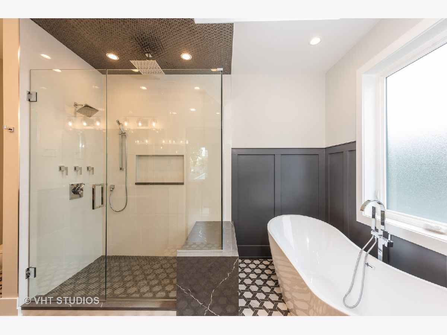
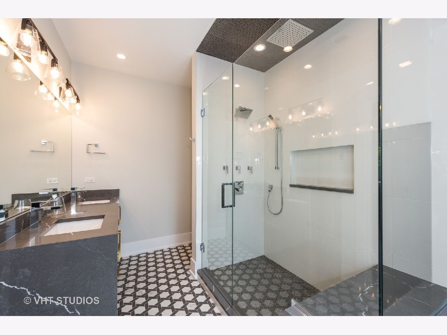
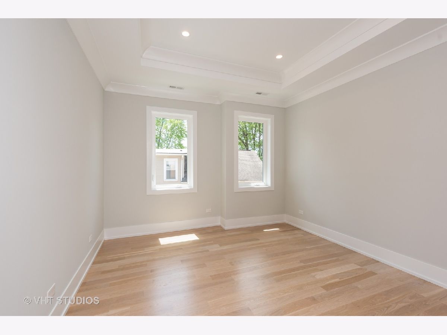
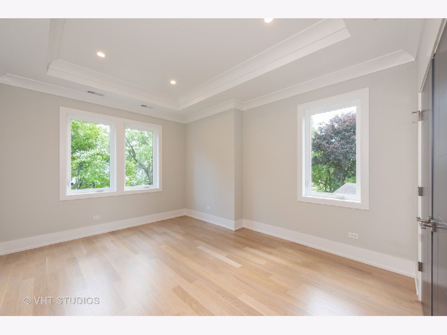
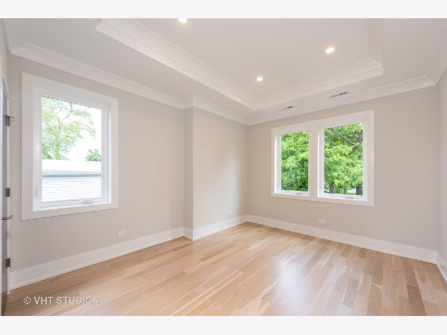
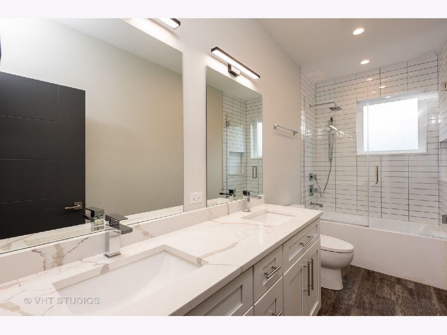
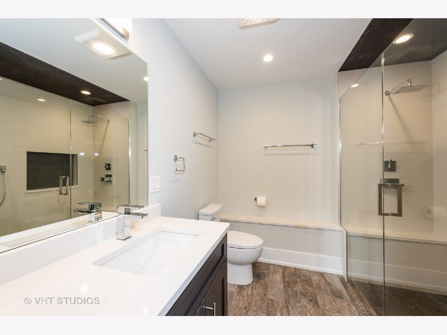
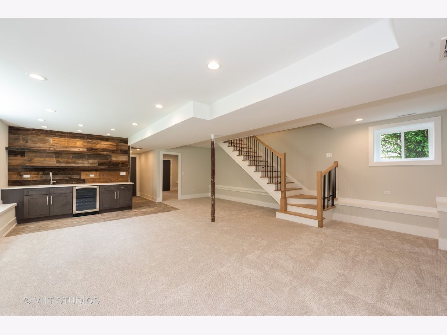
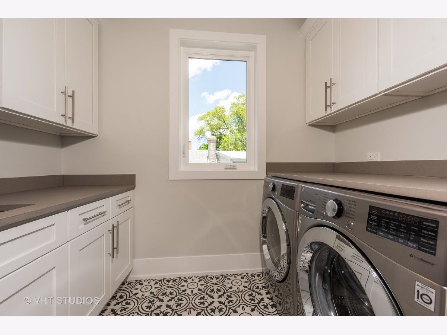
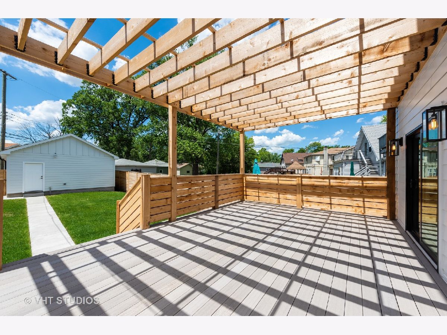
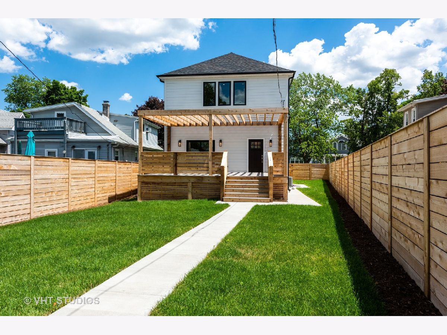
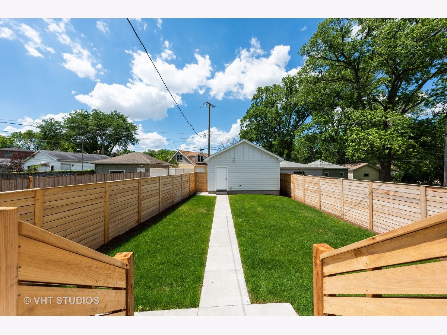
Room Specifics
Total Bedrooms: 5
Bedrooms Above Ground: 4
Bedrooms Below Ground: 1
Dimensions: —
Floor Type: Hardwood
Dimensions: —
Floor Type: Hardwood
Dimensions: —
Floor Type: Hardwood
Dimensions: —
Floor Type: —
Full Bathrooms: 4
Bathroom Amenities: Whirlpool,Separate Shower,Double Sink,Soaking Tub
Bathroom in Basement: 1
Rooms: Mud Room,Bedroom 5,Family Room,Utility Room-Lower Level
Basement Description: Finished
Other Specifics
| 2 | |
| Concrete Perimeter | |
| — | |
| Balcony, Deck | |
| — | |
| 6946 | |
| Pull Down Stair | |
| Full | |
| Skylight(s), Bar-Wet, Hardwood Floors, Heated Floors, Second Floor Laundry, Walk-In Closet(s) | |
| Range, Microwave, Dishwasher, High End Refrigerator, Washer, Dryer, Disposal, Stainless Steel Appliance(s), Wine Refrigerator, Range Hood | |
| Not in DB | |
| — | |
| — | |
| — | |
| Electric, Gas Starter |
Tax History
| Year | Property Taxes |
|---|---|
| 2019 | $5,608 |
| 2020 | $6,603 |
Contact Agent
Nearby Similar Homes
Nearby Sold Comparables
Contact Agent
Listing Provided By
Baird & Warner






