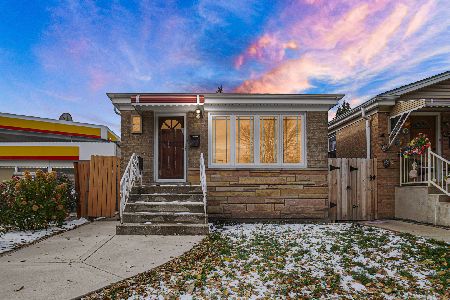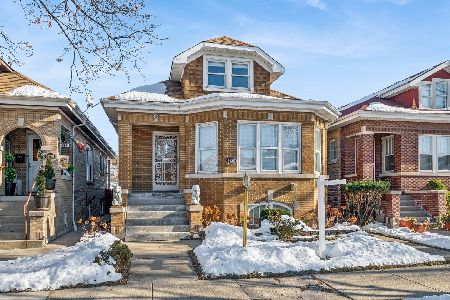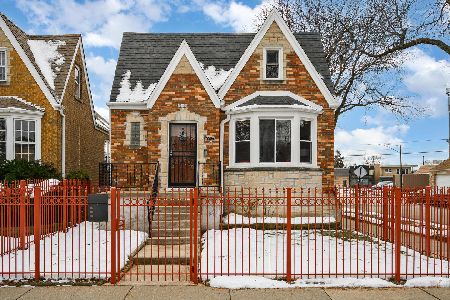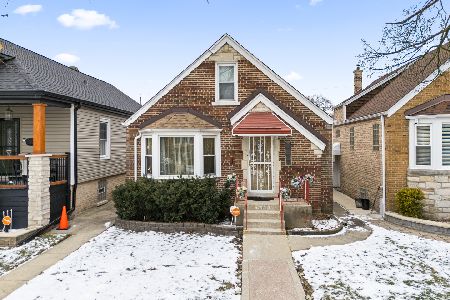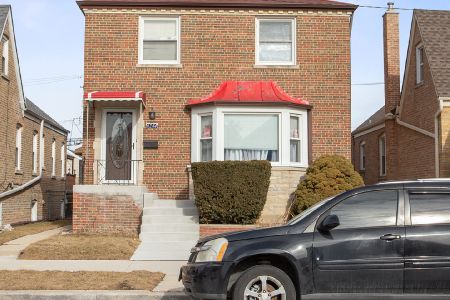6244 Fletcher Street, Belmont Cragin, Chicago, Illinois 60634
$309,000
|
Sold
|
|
| Status: | Closed |
| Sqft: | 1,600 |
| Cost/Sqft: | $197 |
| Beds: | 3 |
| Baths: | 3 |
| Year Built: | 1947 |
| Property Taxes: | $4,851 |
| Days On Market: | 2984 |
| Lot Size: | 0,10 |
Description
Timelessly Elegant, all brick Georgian style house with fantastic curb appeal! 4 bedrooms 2.5 baths, separate entrance to a finished basement with summer kitchen, family room/bedroom with wood-burning fireplace, full bathroom and laundry room. Bright and sunny main level features large living room with a bay window, dinning room that leads to a NEW huge deck, powder room and eat-in kitchen with large picture window overlooking the fenced yard. Upstairs you will find an updated bathroom with large jacuzzi top, seperate shower, marble vanity top. Great size master bedroom with access to balcony and additional two spacius bedrooms. Gleaming hardwood floors throughout the home, original woodwork and crown moldings! NEW roof, Newer windows, 2.5 Car Garage with connection to the gas! This home has been well kept with love & care for years! Make this your dream home!
Property Specifics
| Single Family | |
| — | |
| Georgian | |
| 1947 | |
| Full | |
| — | |
| No | |
| 0.1 |
| Cook | |
| Belmont Central | |
| 0 / Not Applicable | |
| None | |
| Lake Michigan | |
| Public Sewer | |
| 09803709 | |
| 13291010300000 |
Property History
| DATE: | EVENT: | PRICE: | SOURCE: |
|---|---|---|---|
| 23 Feb, 2018 | Sold | $309,000 | MRED MLS |
| 18 Jan, 2018 | Under contract | $314,900 | MRED MLS |
| — | Last price change | $319,000 | MRED MLS |
| 17 Nov, 2017 | Listed for sale | $319,000 | MRED MLS |
| 1 May, 2025 | Sold | $460,000 | MRED MLS |
| 6 Apr, 2025 | Under contract | $450,000 | MRED MLS |
| — | Last price change | $465,000 | MRED MLS |
| 5 Mar, 2025 | Listed for sale | $465,000 | MRED MLS |
Room Specifics
Total Bedrooms: 4
Bedrooms Above Ground: 3
Bedrooms Below Ground: 1
Dimensions: —
Floor Type: Hardwood
Dimensions: —
Floor Type: Hardwood
Dimensions: —
Floor Type: Vinyl
Full Bathrooms: 3
Bathroom Amenities: —
Bathroom in Basement: 1
Rooms: Kitchen,Balcony/Porch/Lanai,Deck,Recreation Room,Utility Room-Lower Level
Basement Description: Finished
Other Specifics
| 2.5 | |
| — | |
| — | |
| Balcony, Deck | |
| Fenced Yard | |
| 35X125 | |
| — | |
| Full | |
| Hardwood Floors | |
| Range, Microwave, Dishwasher, Refrigerator | |
| Not in DB | |
| Sidewalks, Street Lights | |
| — | |
| — | |
| Wood Burning |
Tax History
| Year | Property Taxes |
|---|---|
| 2018 | $4,851 |
| 2025 | $5,250 |
Contact Agent
Nearby Similar Homes
Nearby Sold Comparables
Contact Agent
Listing Provided By
Homesmart Connect LLC

