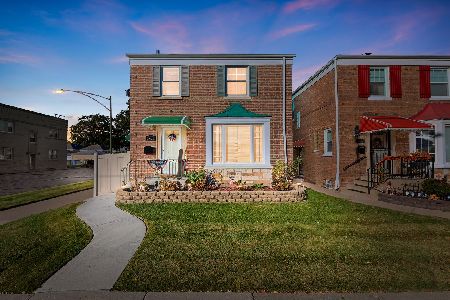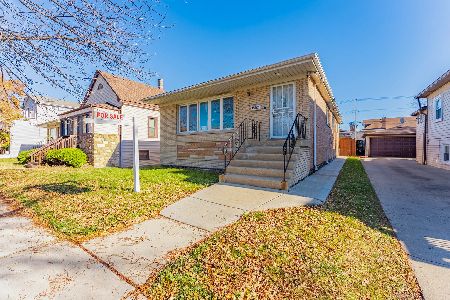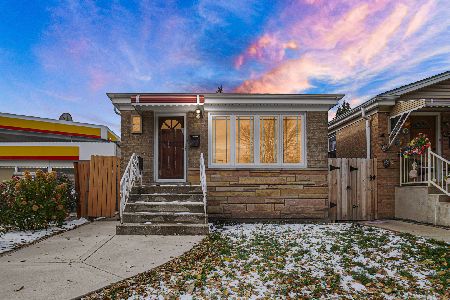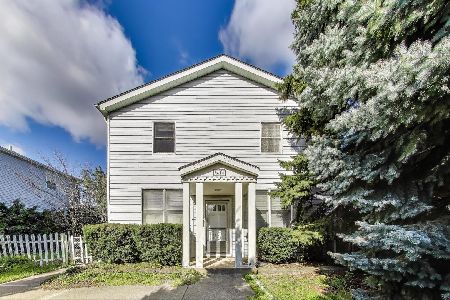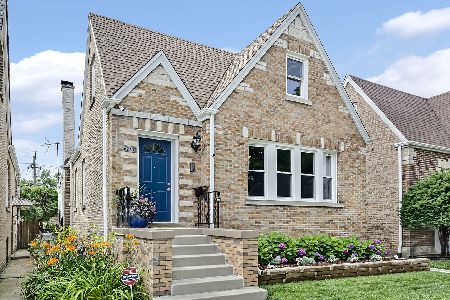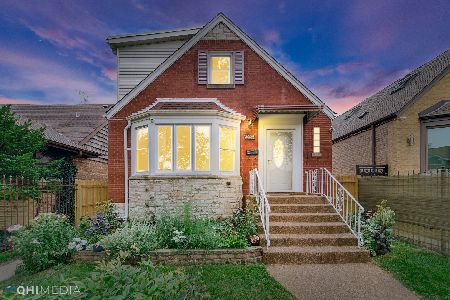6244 Henderson Street, Dunning, Chicago, Illinois 60634
$360,000
|
Sold
|
|
| Status: | Closed |
| Sqft: | 2,800 |
| Cost/Sqft: | $132 |
| Beds: | 3 |
| Baths: | 3 |
| Year Built: | 1924 |
| Property Taxes: | $4,059 |
| Days On Market: | 2833 |
| Lot Size: | 0,09 |
Description
Stunning Bungalow style home 5bed/3bath! Home offers a Spacious, Open floor plan, Beautiful Gourmet Chef's kitchen with Quartz countertop & Oversized Island, SS Appliance package, Glass tiles backsplash, Trim/Molding; Dark Hardwood floors, Separate dining room, First floor family room; 2nd FL features a Large Master Bedroom w/master bath w/Jacuzzi tub; walking closet, wet bar and gas fireplace, Skylight. The finished basement has exterior entrance, Rec. room, bedrooms & bath, laundry room and wet bar; Huge fenced back yard, Deck; Great locations; Close to Park, School, Shopping.
Property Specifics
| Single Family | |
| — | |
| Bungalow | |
| 1924 | |
| Full | |
| BUNGALOW | |
| No | |
| 0.09 |
| Cook | |
| — | |
| 0 / Not Applicable | |
| None | |
| Lake Michigan | |
| Public Sewer | |
| 09863341 | |
| 13203170280000 |
Nearby Schools
| NAME: | DISTRICT: | DISTANCE: | |
|---|---|---|---|
|
Grade School
Lyon Elementary School |
299 | — | |
|
Middle School
Lyon Elementary School |
299 | Not in DB | |
|
High School
Steinmetz Academic Centre Senior |
299 | Not in DB | |
Property History
| DATE: | EVENT: | PRICE: | SOURCE: |
|---|---|---|---|
| 8 Jun, 2018 | Sold | $360,000 | MRED MLS |
| 19 Apr, 2018 | Under contract | $369,900 | MRED MLS |
| — | Last price change | $372,500 | MRED MLS |
| 22 Feb, 2018 | Listed for sale | $375,000 | MRED MLS |
Room Specifics
Total Bedrooms: 5
Bedrooms Above Ground: 3
Bedrooms Below Ground: 2
Dimensions: —
Floor Type: Hardwood
Dimensions: —
Floor Type: Hardwood
Dimensions: —
Floor Type: Vinyl
Dimensions: —
Floor Type: —
Full Bathrooms: 3
Bathroom Amenities: Whirlpool,Separate Shower
Bathroom in Basement: 1
Rooms: Office,Utility Room-Lower Level,Walk In Closet,Deck,Bedroom 5
Basement Description: Finished
Other Specifics
| 1 | |
| Concrete Perimeter | |
| Concrete,Off Alley,Side Drive | |
| Deck | |
| Fenced Yard | |
| 33 X 125 | |
| Dormer,Finished,Full | |
| Full | |
| Bar-Wet, Hardwood Floors, First Floor Bedroom, First Floor Full Bath | |
| Range, Microwave, Dishwasher, Refrigerator, Washer, Dryer, Stainless Steel Appliance(s) | |
| Not in DB | |
| Sidewalks, Street Lights, Street Paved | |
| — | |
| — | |
| Gas Log, Gas Starter |
Tax History
| Year | Property Taxes |
|---|---|
| 2018 | $4,059 |
Contact Agent
Nearby Similar Homes
Nearby Sold Comparables
Contact Agent
Listing Provided By
Select a Fee RE System



